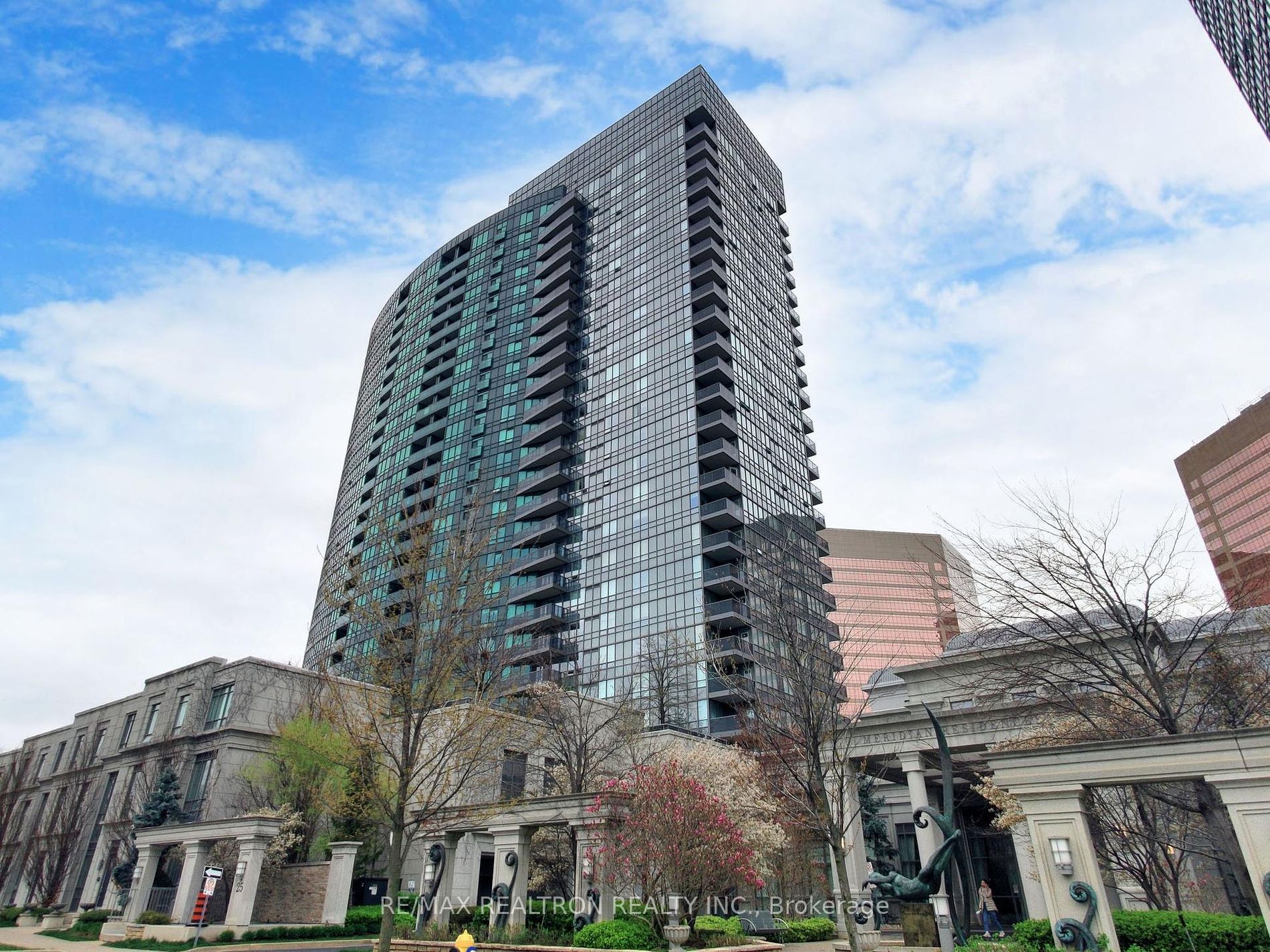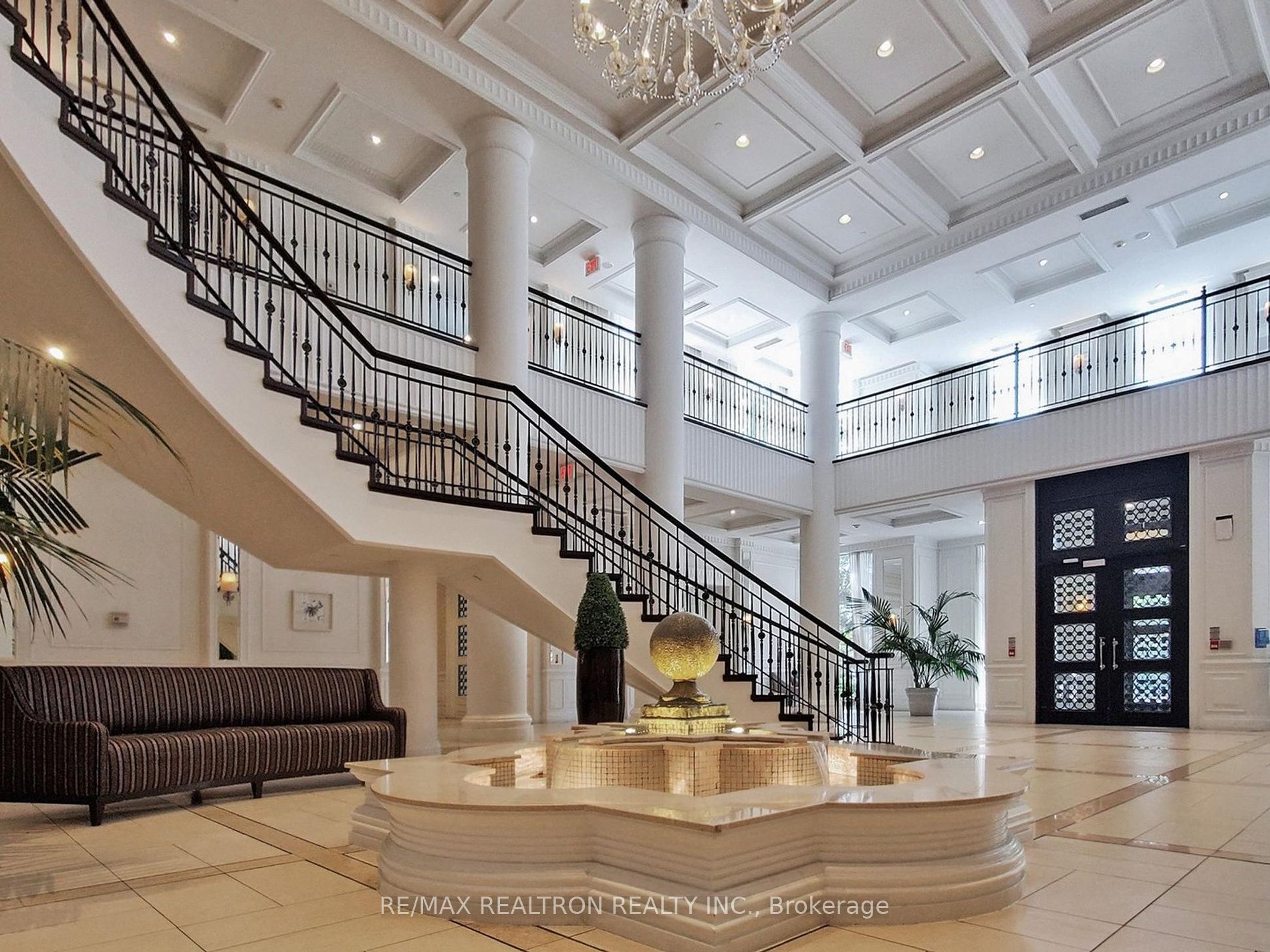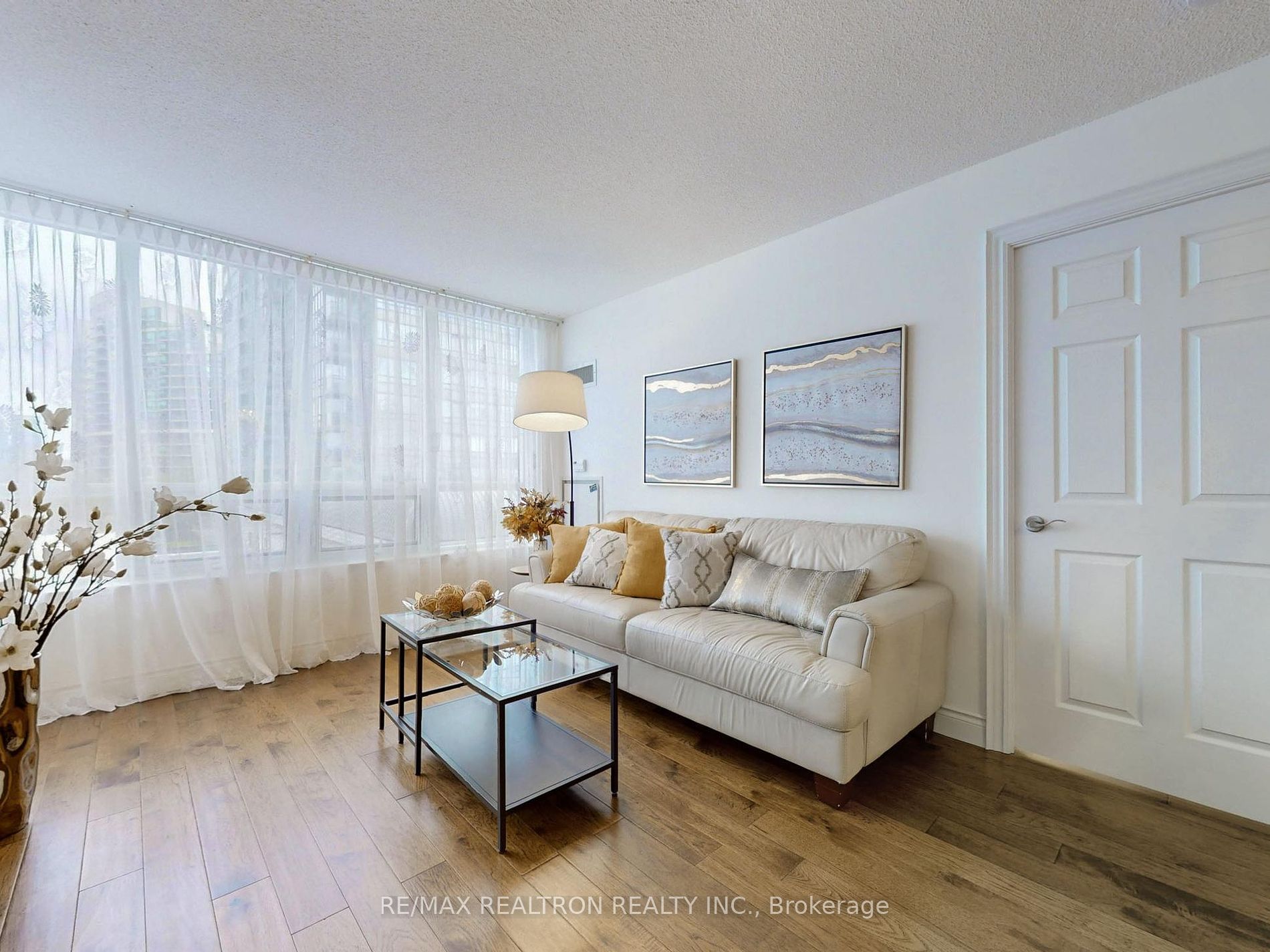$999,000
Available - For Sale
Listing ID: C8310332
25 Greenview Ave , Unit 526, Toronto, M2M 0A5, Ontario
| Welcome to the cozy sunfilled 3 bedrooms, 2 full bathrooms southeast corner unit with $$$ upgrades. Ideally situated at Yonge & Finch, where urban convenience meets contemporary comfort! First-Class Amenities. Low maintenance fee. Newly Painted (2024) hardwood floor throughout (2019). Unsurpassed Tridel Quality. 3 Mins walking distance to Finch Subway, Parkette, and the vibrant North York community center. This Sought-After Split layout features a generous master bedroom w/ Ensuite Bath, Walk-in Closet W/Custom Organizers; Modern Kitchen (2023) w/ Granite Counter Tops, S/S Appls, Mirrored Back Splash, 2 Full Baths W/Mirrored Walls & Italian Tiles. One locker and one parking are included. Don't miss the chance to make this luxurious, stylish, and uniquely positioned condo your new home! |
| Extras: Palatial Lobby With Indoor Fountain, Guest Suites, Drive Range, Pool, Sauna, Gym, Billiards, Virtual Golf,24Hr.Security. Good Feng Shui, Performing Arts Park, Schools, Theatres, and Restaurants. Renown Builder "Tridel, |
| Price | $999,000 |
| Taxes: | $3491.20 |
| Maintenance Fee: | 785.76 |
| Address: | 25 Greenview Ave , Unit 526, Toronto, M2M 0A5, Ontario |
| Province/State: | Ontario |
| Condo Corporation No | TSCC |
| Level | 05 |
| Unit No | 12 |
| Directions/Cross Streets: | Yonge & Finch |
| Rooms: | 6 |
| Bedrooms: | 3 |
| Bedrooms +: | |
| Kitchens: | 1 |
| Family Room: | N |
| Basement: | None |
| Property Type: | Condo Apt |
| Style: | Apartment |
| Exterior: | Concrete |
| Garage Type: | Built-In |
| Garage(/Parking)Space: | 1.00 |
| Drive Parking Spaces: | 1 |
| Park #1 | |
| Parking Spot: | 109 |
| Parking Type: | Owned |
| Exposure: | Se |
| Balcony: | Open |
| Locker: | Owned |
| Pet Permited: | Restrict |
| Retirement Home: | N |
| Approximatly Square Footage: | 1000-1199 |
| Building Amenities: | Concierge, Exercise Room, Guest Suites, Gym, Indoor Pool, Party/Meeting Room |
| Property Features: | Park |
| Maintenance: | 785.76 |
| CAC Included: | Y |
| Water Included: | Y |
| Common Elements Included: | Y |
| Heat Included: | Y |
| Parking Included: | Y |
| Building Insurance Included: | Y |
| Fireplace/Stove: | N |
| Heat Source: | Gas |
| Heat Type: | Forced Air |
| Central Air Conditioning: | Central Air |
| Elevator Lift: | Y |
$
%
Years
This calculator is for demonstration purposes only. Always consult a professional
financial advisor before making personal financial decisions.
| Although the information displayed is believed to be accurate, no warranties or representations are made of any kind. |
| RE/MAX REALTRON REALTY INC. |
|
|

Irfan Bajwa
Broker, ABR, SRS, CNE
Dir:
416-832-9090
Bus:
905-268-1000
Fax:
905-277-0020
| Virtual Tour | Book Showing | Email a Friend |
Jump To:
At a Glance:
| Type: | Condo - Condo Apt |
| Area: | Toronto |
| Municipality: | Toronto |
| Neighbourhood: | Newtonbrook West |
| Style: | Apartment |
| Tax: | $3,491.2 |
| Maintenance Fee: | $785.76 |
| Beds: | 3 |
| Baths: | 2 |
| Garage: | 1 |
| Fireplace: | N |
Locatin Map:
Payment Calculator:


























