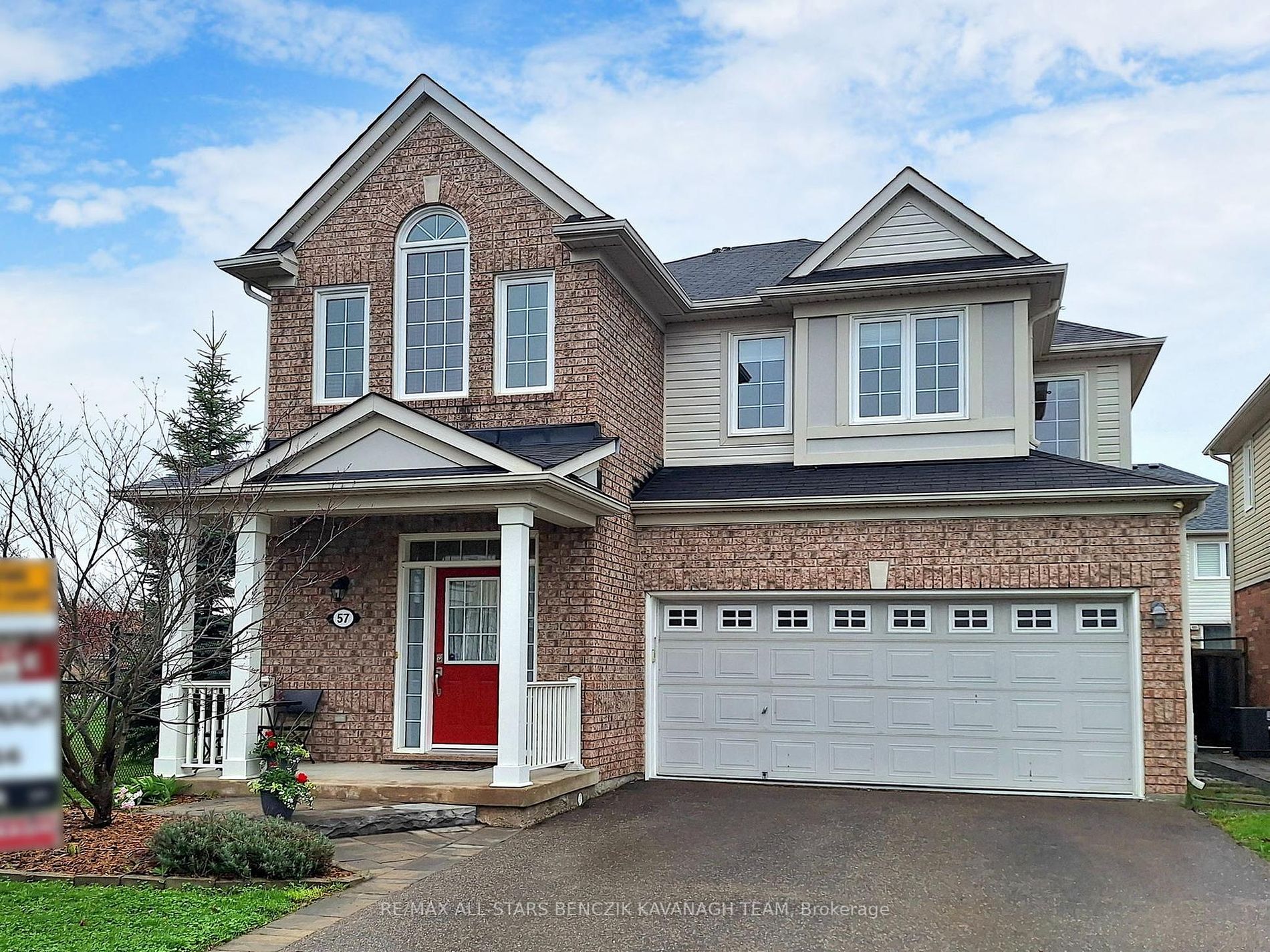$1,448,000
Available - For Sale
Listing ID: N8292720
57 Collie Cres , Whitchurch-Stouffville, L4A 0W1, Ontario
| Exceptional 5+1 Bedroom Home Situated On A Premium Pie Shaped Lot In The Family Friendly Community Of Stouffville. Main Floor Features 9 Ceilings, Direct Access To The Garage and Boasts Flawless Hardwood Flooring That Extends Throughout The Formal Living, Dining & Family Rms. Expansive Eat-In Kitchen Features S/S Appliances, Quartz Countertops, Under-Cabinet Lighting, Mosaic Backsplash & Walk-Out To The Backyard. Spacious Prim Bdrm W/Luxury Vinyl Plank Flrs, His & Her Closets & 4pc Ensuite Incl: Separate Glass Shower & Lrg Soaker Tub. Second Flr Also Offers An Additional 4 Bdrms, 4pc Main Bath & Laundry Rm. Fin Bsmt Is A Versatile Space W/Lrg Rec Area W/Laminate Flrs, 6th Bdrm W/B/I Speakers & A Cold Cellar. The Fully Fenced Backyard Incl: Lrg Interlock Stone Patio, Garden Shed & Flower Beds. Within Walking Distance To Hiking Trails, Schools & Parks. Close To A Range Of Amenities Such As Walmart Supercentre, Tim Hortons, Canadian Tire, Longo's, As Well As Local Restaurants & Shops. Only 7-Mins From The Stouffville Go Station For Connections To D/T Toronto. |
| Price | $1,448,000 |
| Taxes: | $6031.39 |
| Address: | 57 Collie Cres , Whitchurch-Stouffville, L4A 0W1, Ontario |
| Lot Size: | 38.75 x 88.91 (Feet) |
| Directions/Cross Streets: | Hoover Park Dr / Sandford Dr |
| Rooms: | 9 |
| Rooms +: | 2 |
| Bedrooms: | 5 |
| Bedrooms +: | 1 |
| Kitchens: | 1 |
| Family Room: | Y |
| Basement: | Finished |
| Property Type: | Detached |
| Style: | 2-Storey |
| Exterior: | Brick, Vinyl Siding |
| Garage Type: | Attached |
| (Parking/)Drive: | Private |
| Drive Parking Spaces: | 2 |
| Pool: | None |
| Other Structures: | Garden Shed |
| Approximatly Square Footage: | 2000-2500 |
| Property Features: | Fenced Yard, Park, Place Of Worship, Public Transit, Rec Centre, School |
| Fireplace/Stove: | N |
| Heat Source: | Gas |
| Heat Type: | Forced Air |
| Central Air Conditioning: | Central Air |
| Laundry Level: | Upper |
| Sewers: | Sewers |
| Water: | Municipal |
$
%
Years
This calculator is for demonstration purposes only. Always consult a professional
financial advisor before making personal financial decisions.
| Although the information displayed is believed to be accurate, no warranties or representations are made of any kind. |
| RE/MAX ALL-STARS BENCZIK KAVANAGH TEAM |
|
|

Irfan Bajwa
Broker, ABR, SRS, CNE
Dir:
416-832-9090
Bus:
905-268-1000
Fax:
905-277-0020
| Virtual Tour | Book Showing | Email a Friend |
Jump To:
At a Glance:
| Type: | Freehold - Detached |
| Area: | York |
| Municipality: | Whitchurch-Stouffville |
| Neighbourhood: | Stouffville |
| Style: | 2-Storey |
| Lot Size: | 38.75 x 88.91(Feet) |
| Tax: | $6,031.39 |
| Beds: | 5+1 |
| Baths: | 4 |
| Fireplace: | N |
| Pool: | None |
Locatin Map:
Payment Calculator:


























