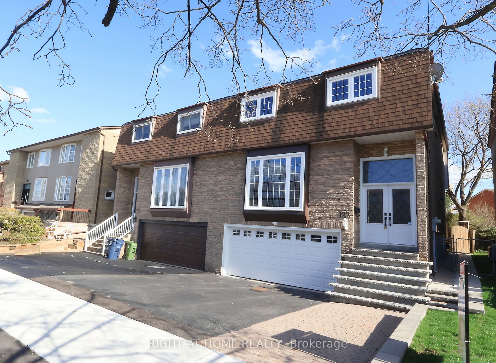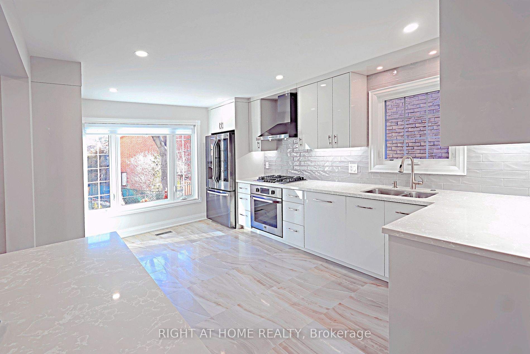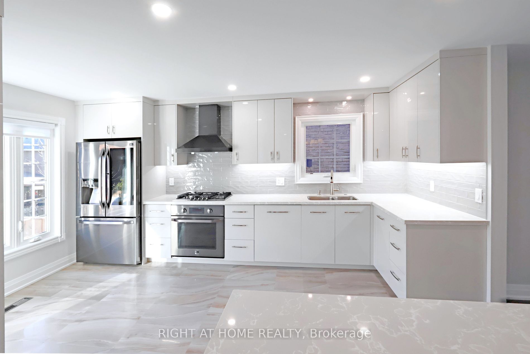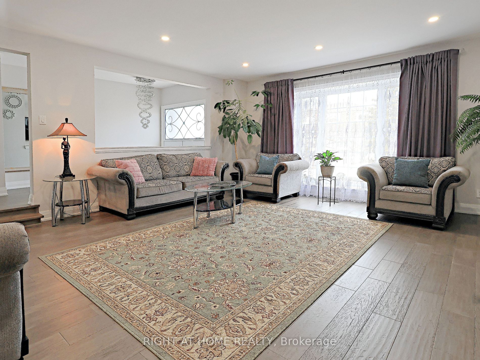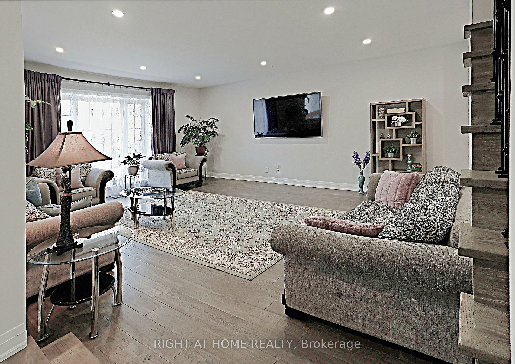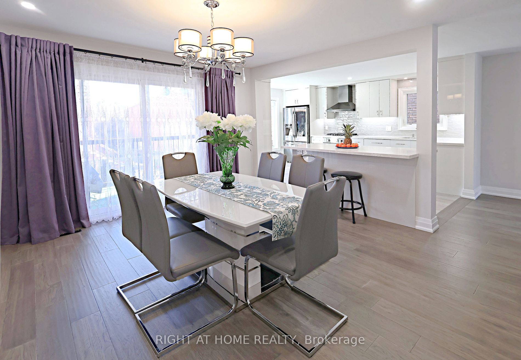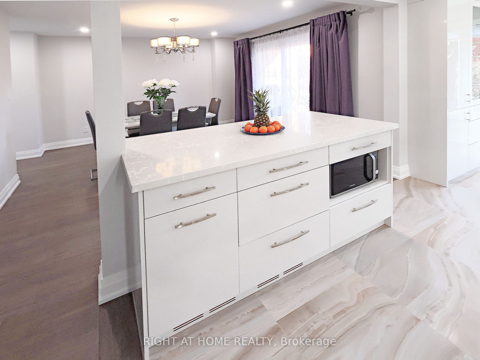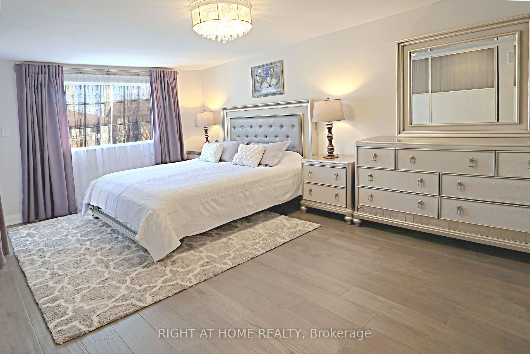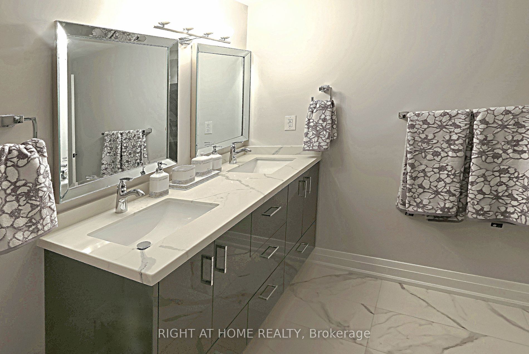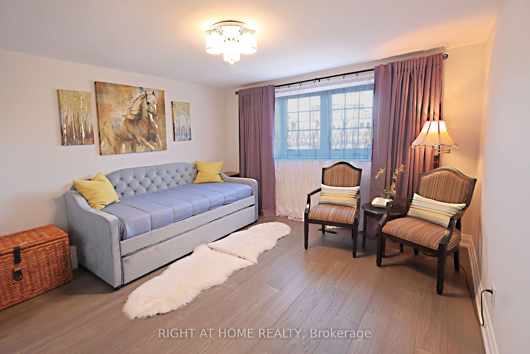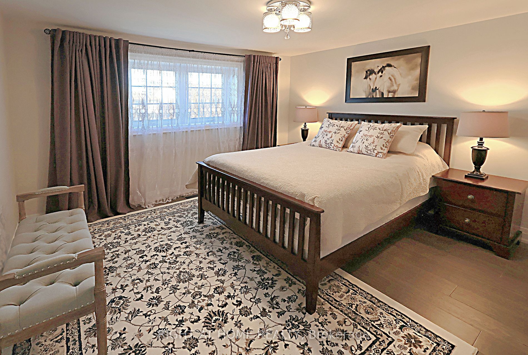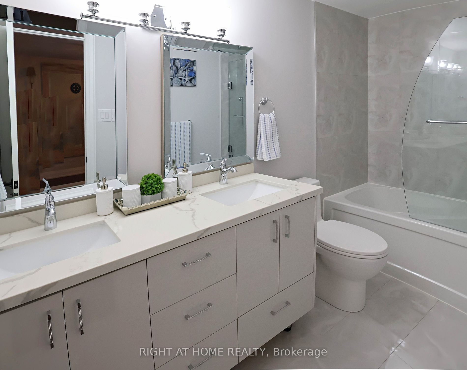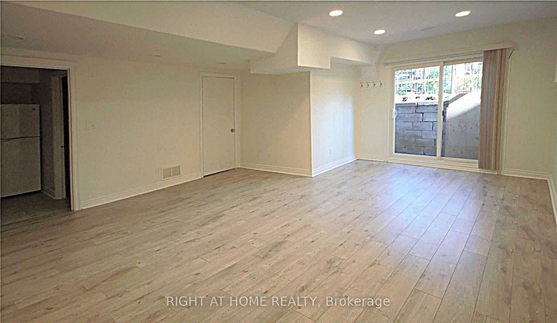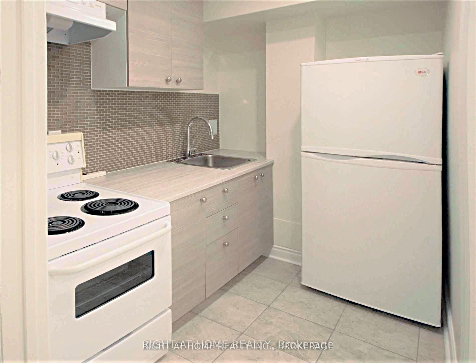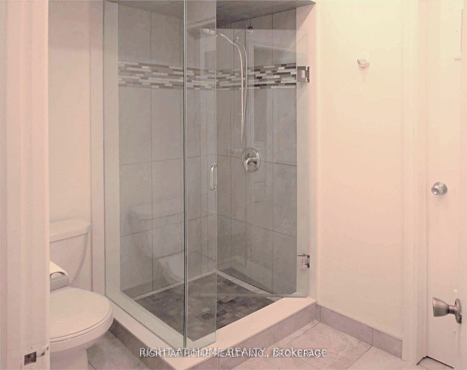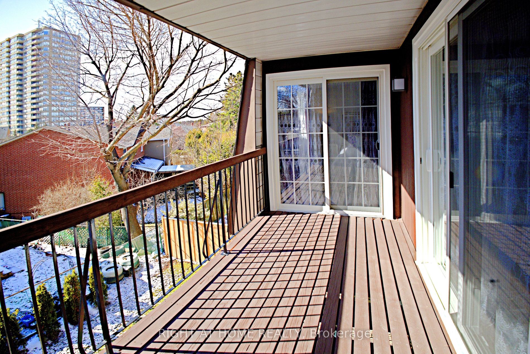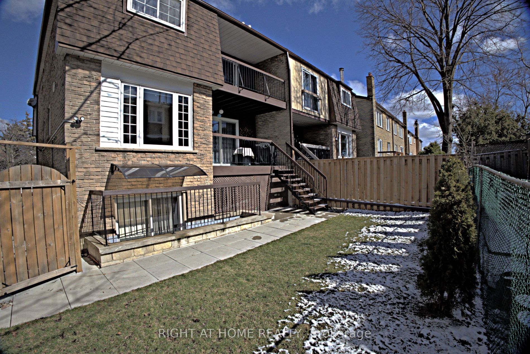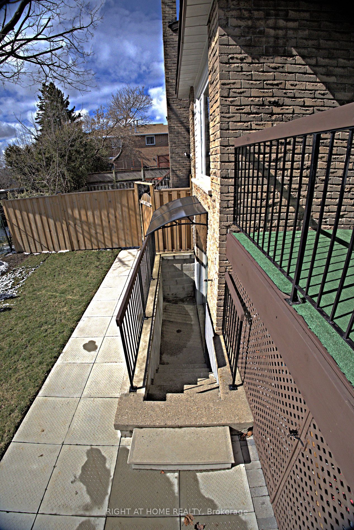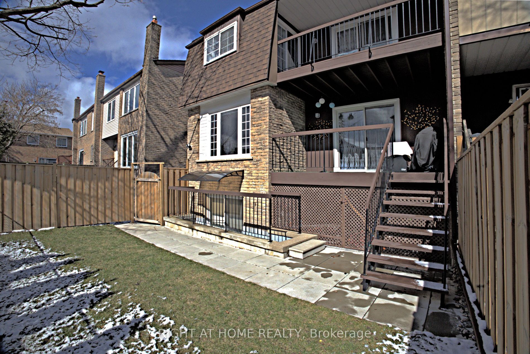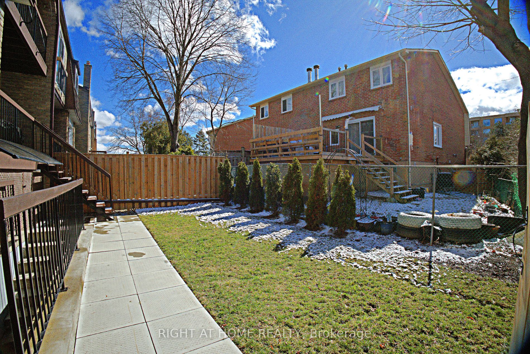$1,499,990
Available - For Sale
Listing ID: C8252138
122 Dollery Crt , Toronto, M2R 3P1, Ontario
| Amazing House W/Walk-Up Basement W/In-Law Potential. Top to Bottom Meticulously Custom Renovated Semi-Detached Home. Spacious Open Kitchen Modern W/Large Island, Pantry, w/gas stove, newer window, quarts counters and lot of cabinets. All Washrooms Recently Renovated With High-End Fixtures & Finishings. Spacious master bedroom with two double closets and 4-piece ensuite. All rooms have Flat ceilings w/portlights. Hardwood flooring throughout. Walk-Up recently reno basement w/separated laundry (No Retrofit status). Walkout To 2 Balconies w/newer doors. Custom entrance door and newer stone porch. Newer 2 Car Garage door. Newer fence and landscaping. Lots of storage. Newer Furnace. Newer eavestroughs. |
| Extras: S/S French doors Fridge w/ice-maker, S/S: Gas Cook Top, Oven, Hood Fan, DWR. F/L Washer & Dryer.Sink Garburator, All ELF and Chandeliers, All Window Coverings, Gdo & Remote, TV mount, Bsmt Appl: Fridge, Stove, Range hood, F/L Washer& Dryer. |
| Price | $1,499,990 |
| Taxes: | $4464.06 |
| Address: | 122 Dollery Crt , Toronto, M2R 3P1, Ontario |
| Lot Size: | 30.03 x 85.09 (Feet) |
| Directions/Cross Streets: | Bathurst/Finch |
| Rooms: | 7 |
| Rooms +: | 2 |
| Bedrooms: | 4 |
| Bedrooms +: | |
| Kitchens: | 1 |
| Kitchens +: | 1 |
| Family Room: | N |
| Basement: | Apartment, Walk-Up |
| Approximatly Age: | 31-50 |
| Property Type: | Semi-Detached |
| Style: | 2-Storey |
| Exterior: | Brick |
| Garage Type: | Built-In |
| (Parking/)Drive: | Private |
| Drive Parking Spaces: | 3 |
| Pool: | None |
| Approximatly Age: | 31-50 |
| Approximatly Square Footage: | 2000-2500 |
| Fireplace/Stove: | N |
| Heat Source: | Gas |
| Heat Type: | Forced Air |
| Central Air Conditioning: | Central Air |
| Sewers: | Sewers |
| Water: | Municipal |
$
%
Years
This calculator is for demonstration purposes only. Always consult a professional
financial advisor before making personal financial decisions.
| Although the information displayed is believed to be accurate, no warranties or representations are made of any kind. |
| RIGHT AT HOME REALTY |
|
|

Irfan Bajwa
Broker, ABR, SRS, CNE
Dir:
416-832-9090
Bus:
905-268-1000
Fax:
905-277-0020
| Virtual Tour | Book Showing | Email a Friend |
Jump To:
At a Glance:
| Type: | Freehold - Semi-Detached |
| Area: | Toronto |
| Municipality: | Toronto |
| Neighbourhood: | Westminster-Branson |
| Style: | 2-Storey |
| Lot Size: | 30.03 x 85.09(Feet) |
| Approximate Age: | 31-50 |
| Tax: | $4,464.06 |
| Beds: | 4 |
| Baths: | 4 |
| Fireplace: | N |
| Pool: | None |
Locatin Map:
Payment Calculator:

