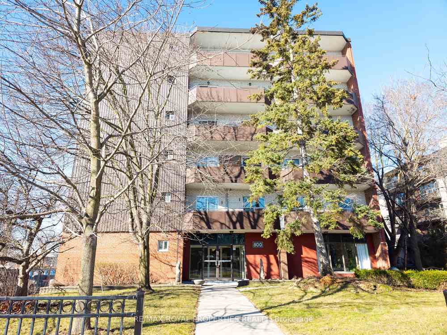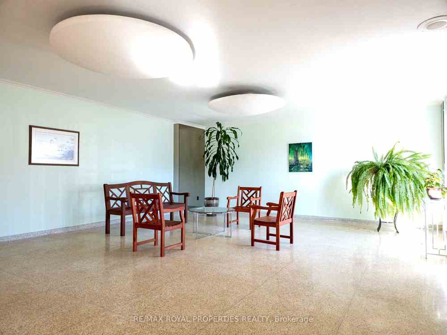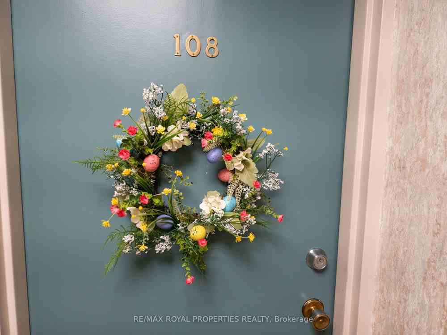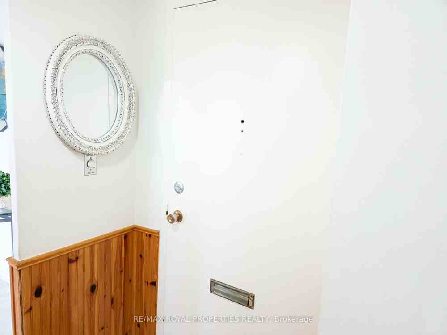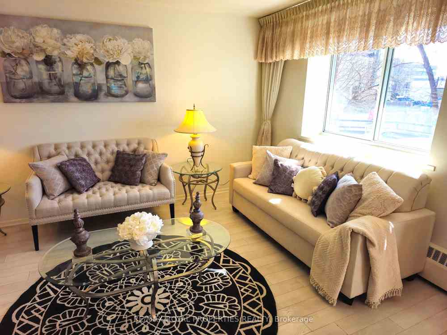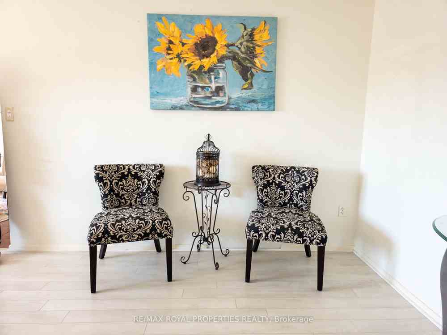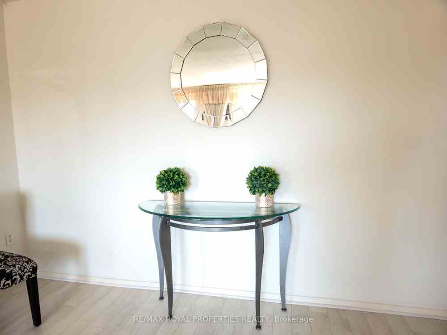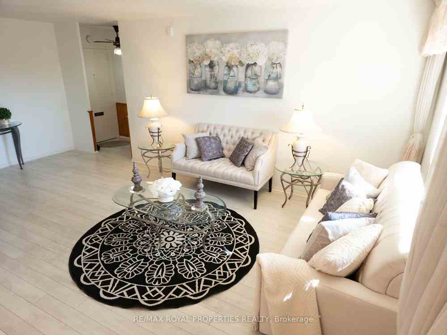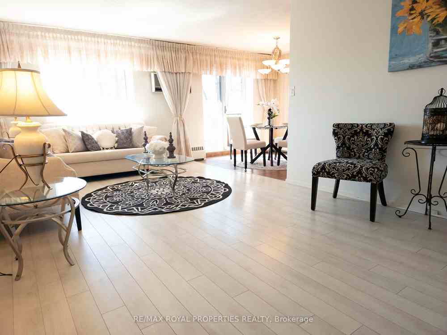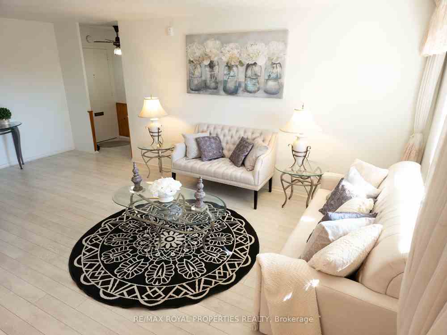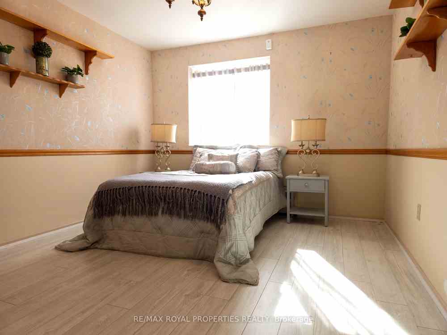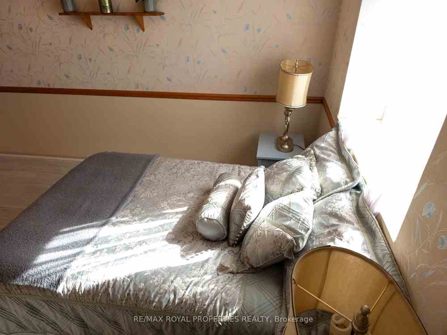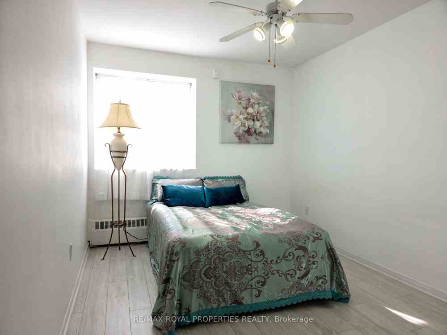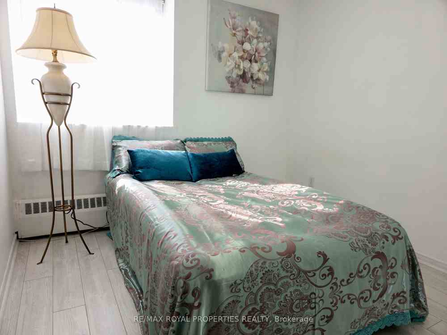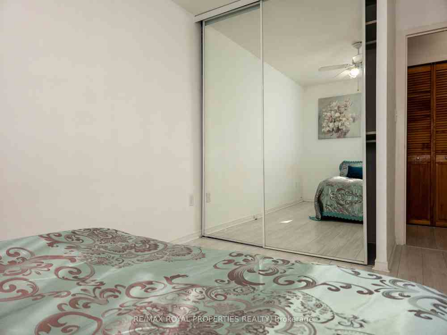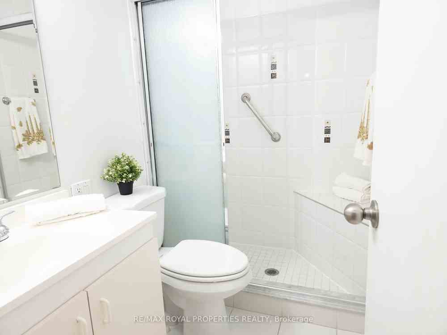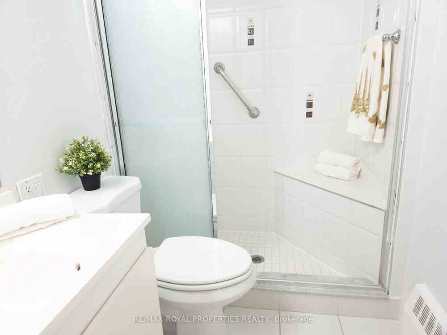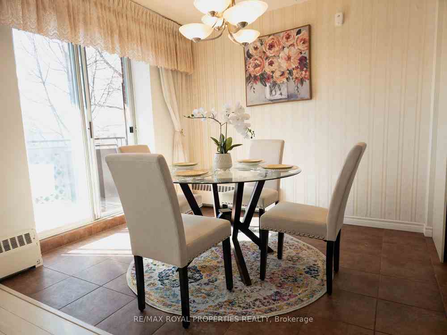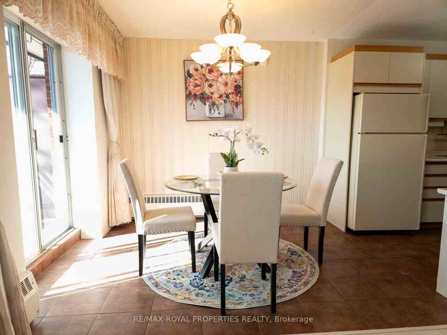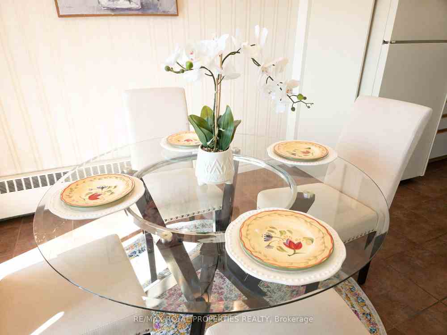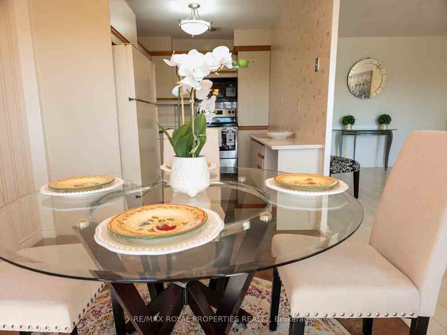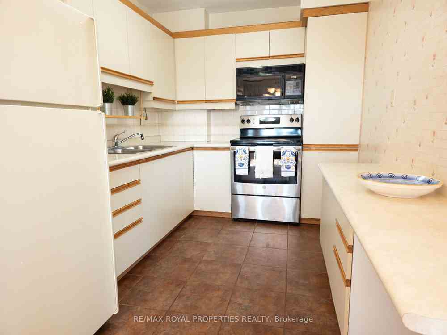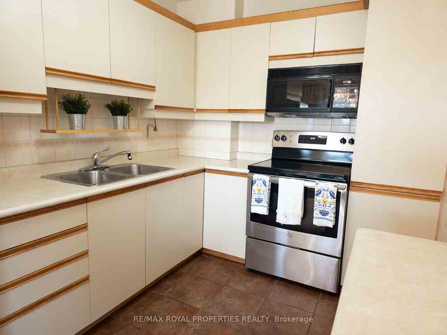$389,000
Available - For Sale
Listing ID: E8133338
800 Kennedy Rd , Unit 108, Toronto, M1K 2C9, Ontario
| Location, Location, Location! This extremely well-maintained and managed gem of a co-operative building has been fully renovated and is situated on a mature landscaped corner lot centrally located within the heart of this diverse area. Conveniently located, this 2 bedroom sun filled suite is situated on the ground floor with a south facing roomy walkout balcony that offers added privacy and the perfect spot to start the day with your morning coffee or wind down at the end of the evening with a glass of wine. Close proximity to many different amenities as well as the main arteries of the Hwy 401 and Don Valley Parkway. You'll love the great schools, parks, and recreational facilities in Ionview, as well as its well-connected public transit including kennedy subway,go station and eglinton rt. |
| Extras: Unit includes locker.Maintenance fees include almost all available amenities plus taxes,cable tv & internet.Note:parking available at additional $25/mth.Buyer to provide police report+credit report to board for final approval on acceptance. |
| Price | $389,000 |
| Taxes: | $888.00 |
| Maintenance Fee: | 638.00 |
| Address: | 800 Kennedy Rd , Unit 108, Toronto, M1K 2C9, Ontario |
| Province/State: | Ontario |
| Condo Corporation No | N/A |
| Level | 1 |
| Unit No | 108 |
| Directions/Cross Streets: | Kennedy Rd/Eglinton Ave E |
| Rooms: | 5 |
| Bedrooms: | 2 |
| Bedrooms +: | |
| Kitchens: | 1 |
| Family Room: | N |
| Basement: | None |
| Property Type: | Co-Op Apt |
| Style: | Apartment |
| Exterior: | Brick |
| Garage Type: | Other |
| Garage(/Parking)Space: | 1.00 |
| Drive Parking Spaces: | 1 |
| Park #1 | |
| Parking Type: | Rental |
| Exposure: | Se |
| Balcony: | Terr |
| Locker: | Owned |
| Pet Permited: | Restrict |
| Approximatly Square Footage: | 800-899 |
| Building Amenities: | Visitor Parking |
| Property Features: | Place Of Wor, Public Transit, School |
| Maintenance: | 638.00 |
| Hydro Included: | Y |
| Water Included: | Y |
| Cabel TV Included: | Y |
| Common Elements Included: | Y |
| Heat Included: | Y |
| Condo Tax Included: | Y |
| Building Insurance Included: | Y |
| Fireplace/Stove: | N |
| Heat Source: | Gas |
| Heat Type: | Radiant |
| Central Air Conditioning: | Wall Unit |
| Laundry Level: | Main |
$
%
Years
This calculator is for demonstration purposes only. Always consult a professional
financial advisor before making personal financial decisions.
| Although the information displayed is believed to be accurate, no warranties or representations are made of any kind. |
| RE/MAX ROYAL PROPERTIES REALTY |
|
|

Irfan Bajwa
Broker, ABR, SRS, CNE
Dir:
416-832-9090
Bus:
905-268-1000
Fax:
905-277-0020
| Book Showing | Email a Friend |
Jump To:
At a Glance:
| Type: | Condo - Co-Op Apt |
| Area: | Toronto |
| Municipality: | Toronto |
| Neighbourhood: | Ionview |
| Style: | Apartment |
| Tax: | $888 |
| Maintenance Fee: | $638 |
| Beds: | 2 |
| Baths: | 1 |
| Garage: | 1 |
| Fireplace: | N |
Locatin Map:
Payment Calculator:

