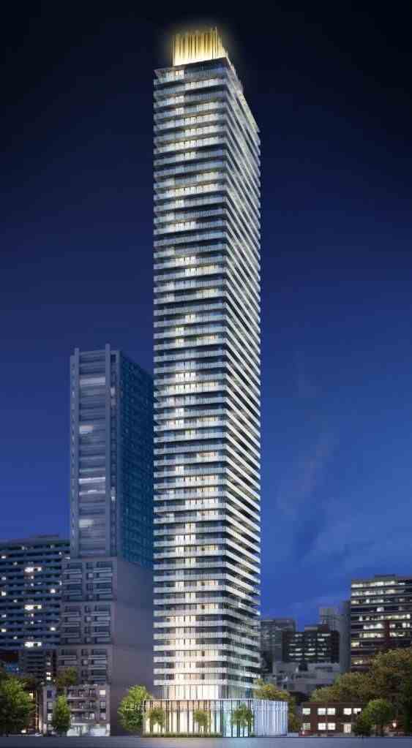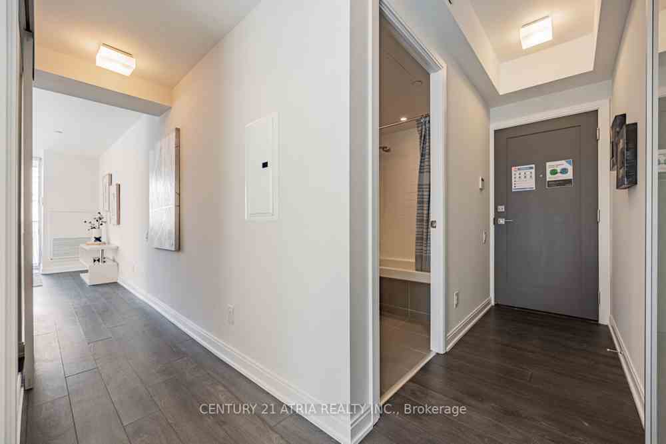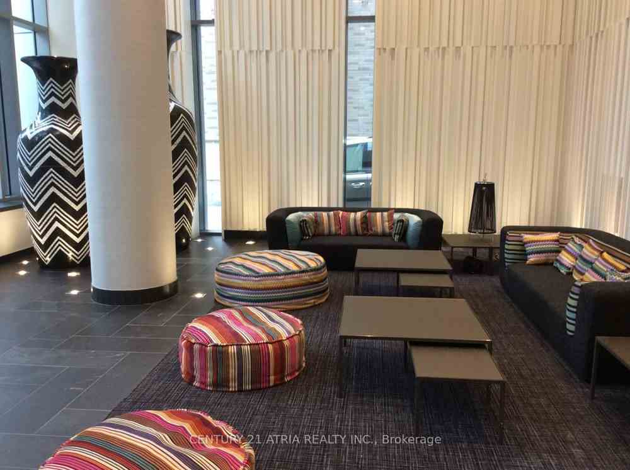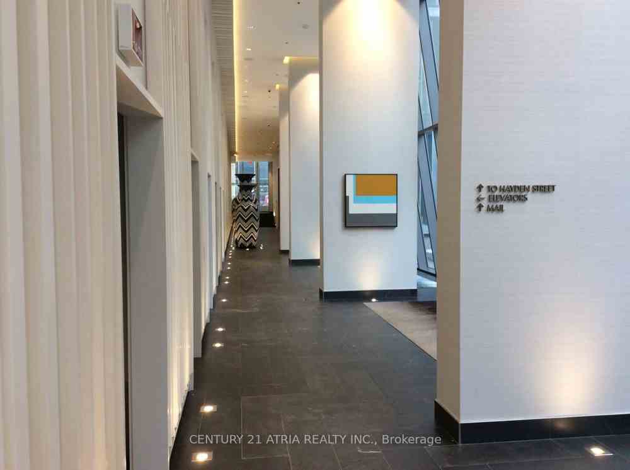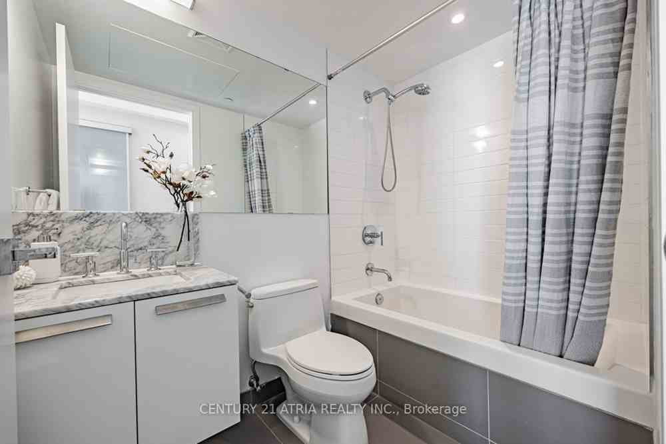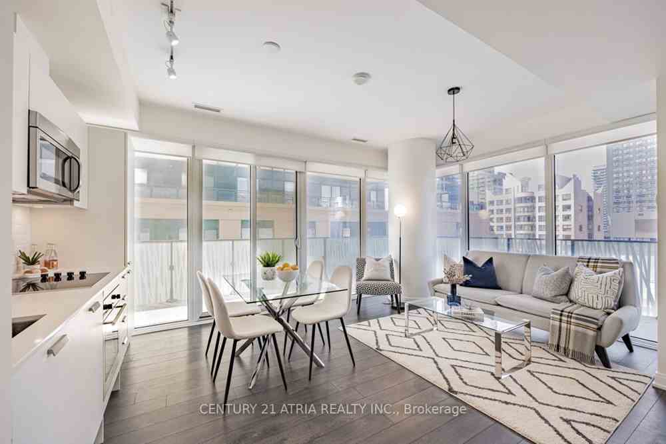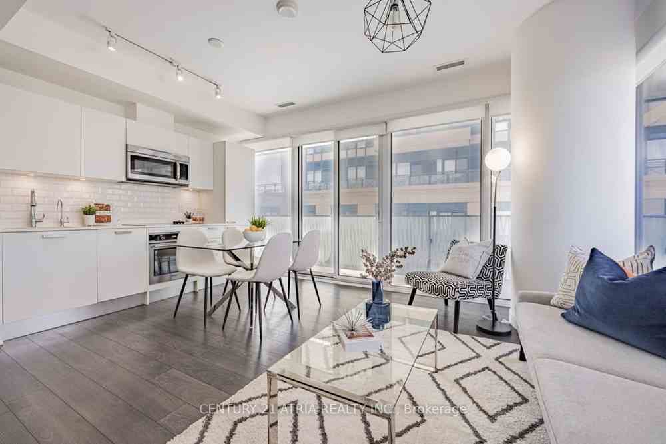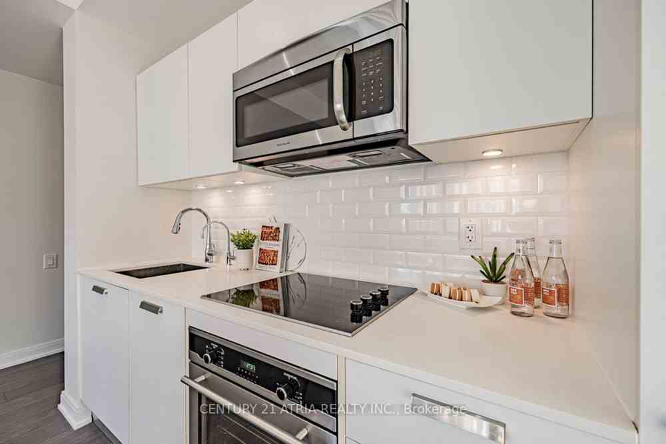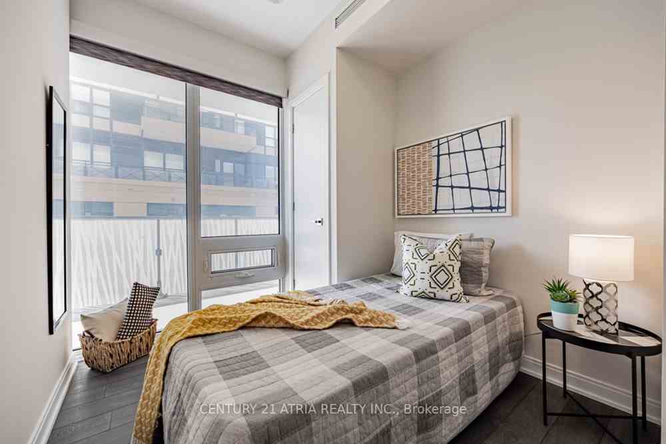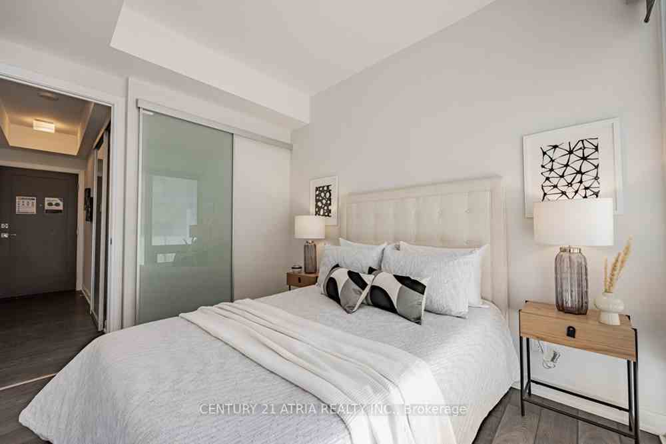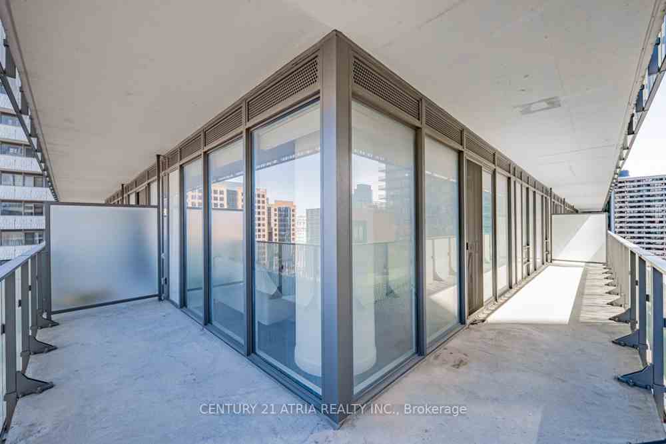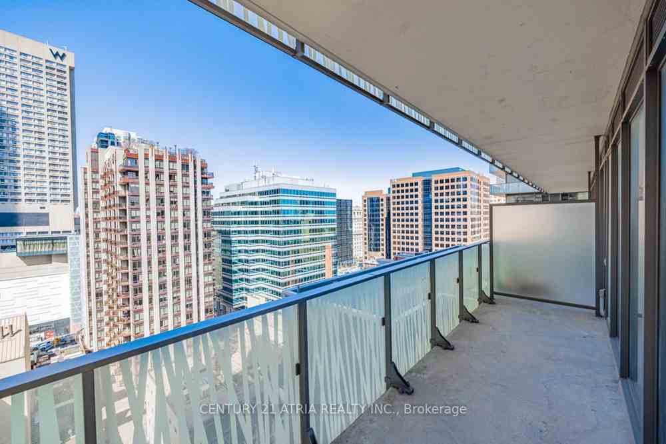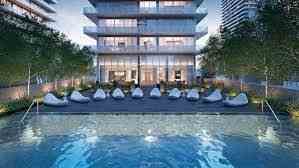$779,000
Available - For Sale
Listing ID: C8126110
42 Charles St East , Unit 1507, Toronto, M4Y 0B7, Ontario
| CASA II - 5 Star Condo Living At Yonge & Bloor. A total Of 953 Sq Ft Living Area With 312 Sq Ft Wrap Around Open Balcony. A Bright & Spacious Corner Unit With 9 Ft Floor To Ceiling Windows. Freshly Painted Throughout In 2022. 24 Hrs Concierge. Hotel-Inspired Amenities. Owned Extra Large Locker. CASA II/III Courtyard Is Under Construction. |
| Extras: High Quality Window Coverings. European SS Appliances - Refrigerator, Dishwasher, Microwave, Oven/Stove. White Stacked Washer & Dryer. Kitchen Cabinet Undermount Lighting. Track Lights In Kitchen. Paid $25,000 Upgrade From Builder. |
| Price | $779,000 |
| Taxes: | $3424.65 |
| Maintenance Fee: | 540.27 |
| Address: | 42 Charles St East , Unit 1507, Toronto, M4Y 0B7, Ontario |
| Province/State: | Ontario |
| Condo Corporation No | TSCC |
| Level | 15 |
| Unit No | 07 |
| Locker No | 3 |
| Directions/Cross Streets: | Yonge St / Charles St E |
| Rooms: | 5 |
| Bedrooms: | 2 |
| Bedrooms +: | |
| Kitchens: | 1 |
| Family Room: | N |
| Basement: | None |
| Approximatly Age: | 6-10 |
| Property Type: | Condo Apt |
| Style: | Apartment |
| Exterior: | Concrete |
| Garage Type: | Underground |
| Garage(/Parking)Space: | 0.00 |
| Drive Parking Spaces: | 0 |
| Park #1 | |
| Parking Type: | None |
| Exposure: | Nw |
| Balcony: | Open |
| Locker: | Owned |
| Pet Permited: | N |
| Approximatly Age: | 6-10 |
| Approximatly Square Footage: | 600-699 |
| Building Amenities: | Bike Storage, Concierge, Exercise Room, Outdoor Pool, Party/Meeting Room, Visitor Parking |
| Property Features: | Arts Centre, Hospital, Library, Public Transit, School |
| Maintenance: | 540.27 |
| CAC Included: | Y |
| Water Included: | Y |
| Common Elements Included: | Y |
| Heat Included: | Y |
| Building Insurance Included: | Y |
| Fireplace/Stove: | N |
| Heat Source: | Gas |
| Heat Type: | Forced Air |
| Central Air Conditioning: | Central Air |
| Laundry Level: | Main |
| Elevator Lift: | Y |
$
%
Years
This calculator is for demonstration purposes only. Always consult a professional
financial advisor before making personal financial decisions.
| Although the information displayed is believed to be accurate, no warranties or representations are made of any kind. |
| CENTURY 21 ATRIA REALTY INC. |
|
|

Irfan Bajwa
Broker, ABR, SRS, CNE
Dir:
416-832-9090
Bus:
905-268-1000
Fax:
905-277-0020
| Book Showing | Email a Friend |
Jump To:
At a Glance:
| Type: | Condo - Condo Apt |
| Area: | Toronto |
| Municipality: | Toronto |
| Neighbourhood: | Church-Yonge Corridor |
| Style: | Apartment |
| Approximate Age: | 6-10 |
| Tax: | $3,424.65 |
| Maintenance Fee: | $540.27 |
| Beds: | 2 |
| Baths: | 1 |
| Fireplace: | N |
Locatin Map:
Payment Calculator:

