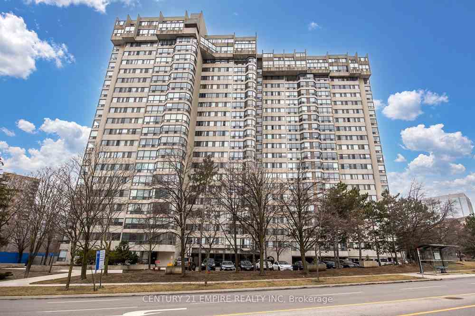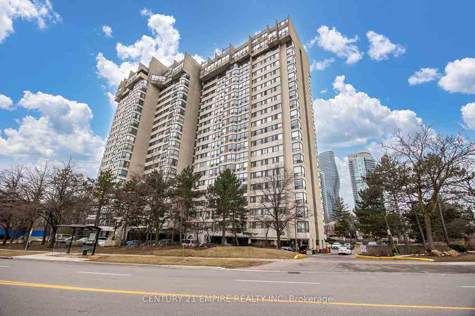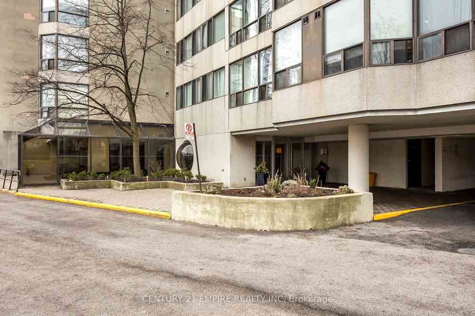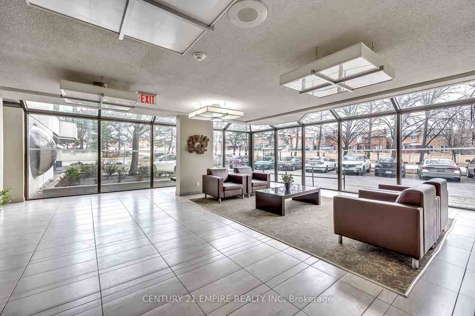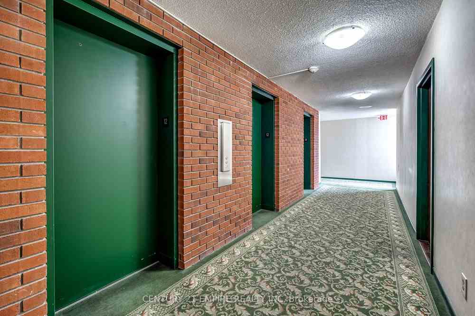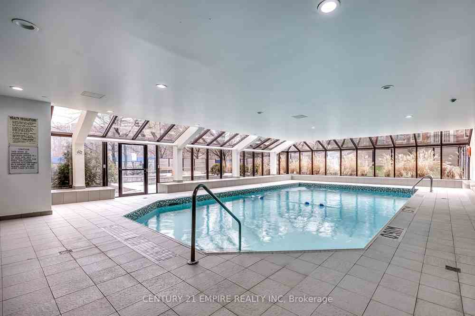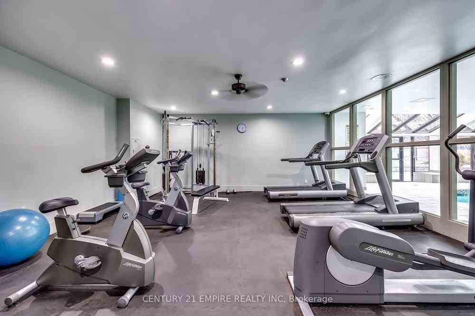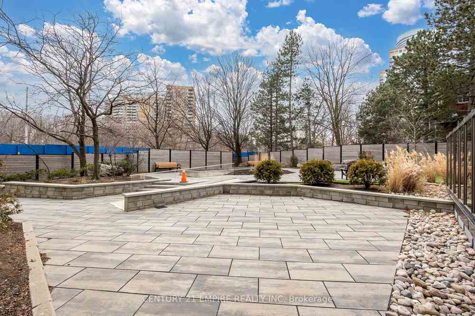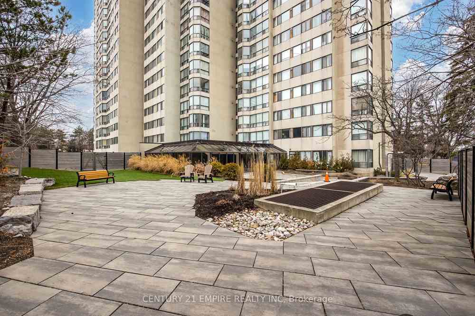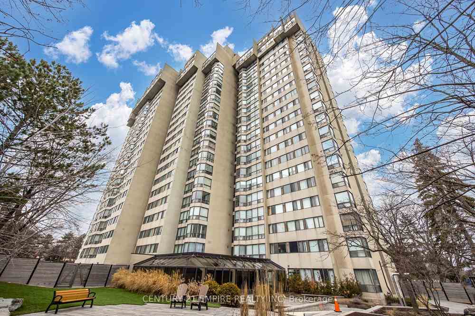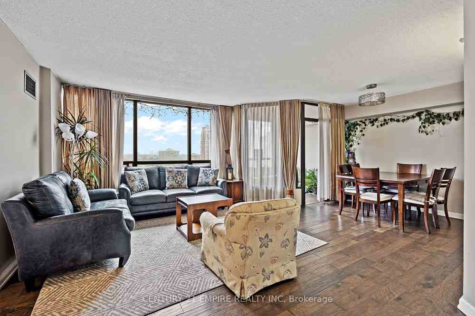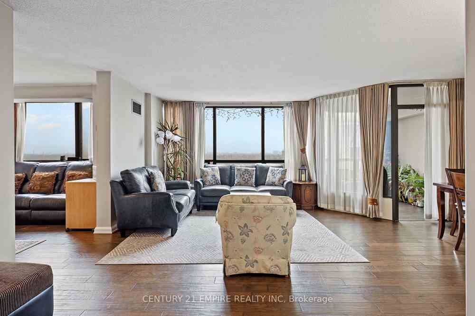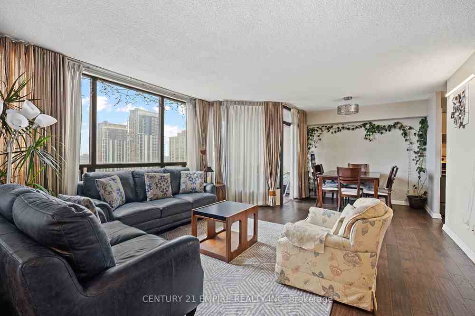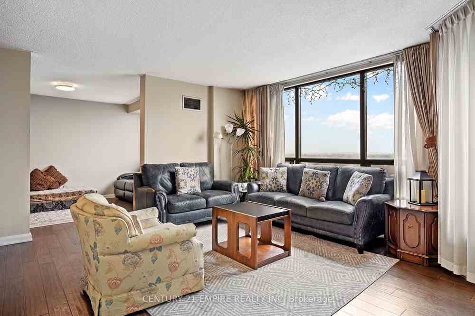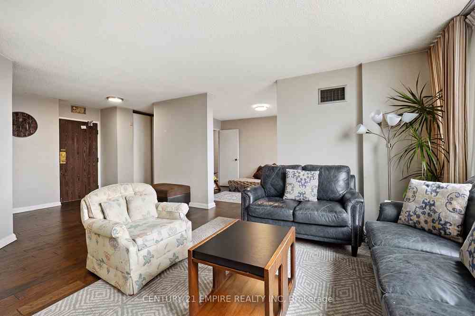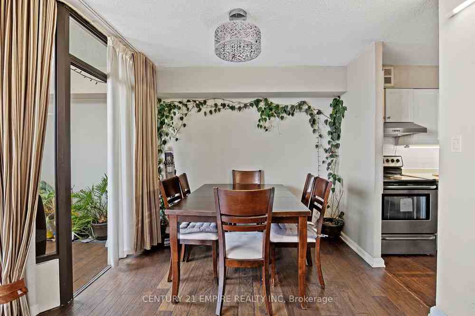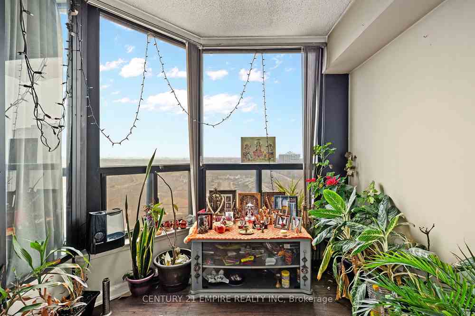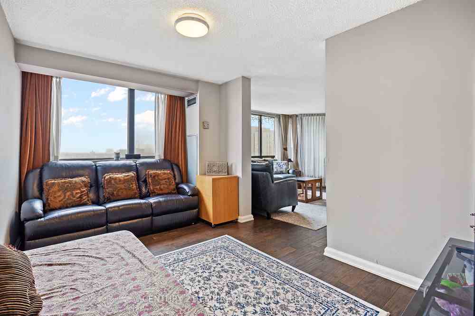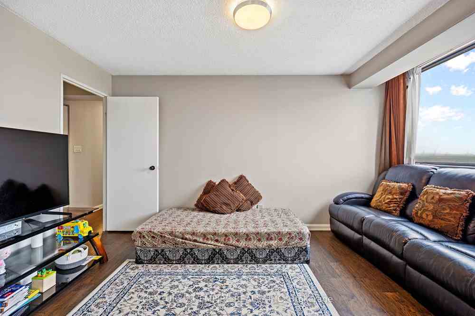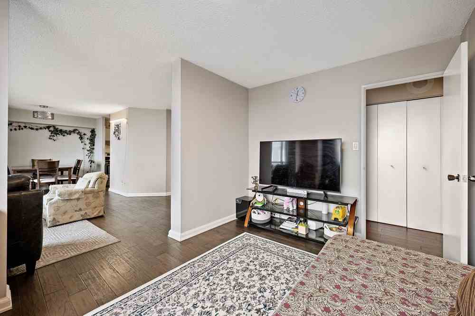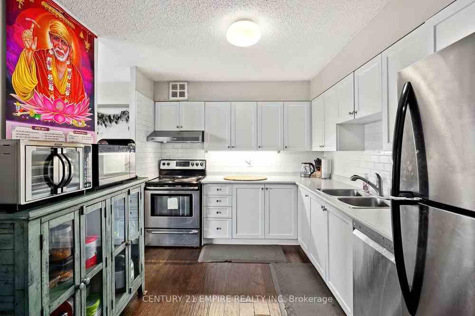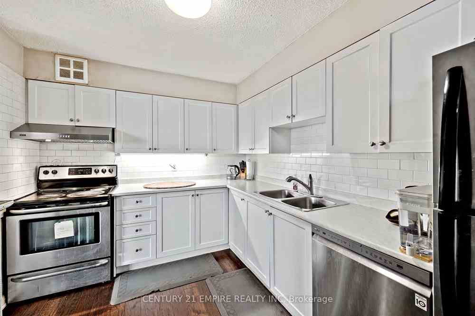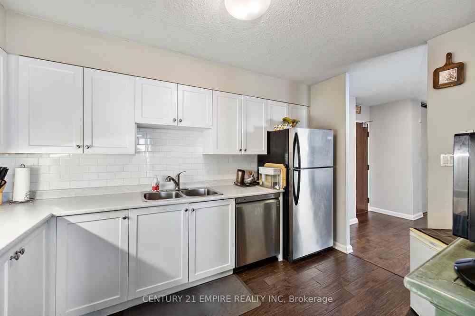$695,000
Available - For Sale
Listing ID: W8116822
200 Robert Speck Pkwy , Unit 1202, Mississauga, L4Z 1S3, Ontario
| Location, Location, Location! Welcome To This Bright, Spacious, and Gorgeous Large Over 1400 sq. ft. Corner 3 + 1 Bedrooms with 2 Full Bathrooms, 2 Parking, and 1 locker. Premium Hardwood Flooring throughout, Upgraded Kitchen, Stainless Steel Appliances, Large wall to wall windows allow natural light, Beautiful View, Option to make 4th bedroom, A nice space for Home office, All 3 Bedrooms are spacious, Open concept living and dining, On-site amenities which include a Gym, 24-Hr Concierge indoor swimming pool, and outdoor courtyard, Located just steps to Downtown Mississauga, Great Schools, Near QEW & 403, Public Transit at Your Door, Sheridan College, Walmart, Grocery, Pharmacy, Restaurants, Tons of Nature Trails. LRT is coming soon. Laundry in the unit. Maintenance Fees Include All Utilities. |
| Price | $695,000 |
| Taxes: | $3191.04 |
| Maintenance Fee: | 1100.17 |
| Address: | 200 Robert Speck Pkwy , Unit 1202, Mississauga, L4Z 1S3, Ontario |
| Province/State: | Ontario |
| Condo Corporation No | PCC |
| Level | 12 |
| Unit No | 2 |
| Locker No | 11 |
| Directions/Cross Streets: | Hurontario & Burnhamthorpe |
| Rooms: | 8 |
| Bedrooms: | 3 |
| Bedrooms +: | 1 |
| Kitchens: | 1 |
| Family Room: | Y |
| Basement: | None |
| Property Type: | Condo Apt |
| Style: | Apartment |
| Exterior: | Concrete |
| Garage Type: | Underground |
| Garage(/Parking)Space: | 2.00 |
| Drive Parking Spaces: | 0 |
| Park #1 | |
| Parking Spot: | 99 |
| Parking Type: | Exclusive |
| Legal Description: | P1 |
| Park #2 | |
| Parking Spot: | 100 |
| Parking Type: | Exclusive |
| Legal Description: | P1 |
| Exposure: | E |
| Balcony: | None |
| Locker: | Owned |
| Pet Permited: | Restrict |
| Approximatly Square Footage: | 1400-1599 |
| Building Amenities: | Concierge, Gym, Indoor Pool, Visitor Parking |
| Property Features: | Arts Centre, Hospital, Library, Park, Public Transit |
| Maintenance: | 1100.17 |
| CAC Included: | Y |
| Hydro Included: | Y |
| Water Included: | Y |
| Common Elements Included: | Y |
| Heat Included: | Y |
| Parking Included: | Y |
| Condo Tax Included: | Y |
| Building Insurance Included: | Y |
| Fireplace/Stove: | N |
| Heat Source: | Gas |
| Heat Type: | Forced Air |
| Central Air Conditioning: | Central Air |
| Laundry Level: | Main |
| Elevator Lift: | Y |
$
%
Years
This calculator is for demonstration purposes only. Always consult a professional
financial advisor before making personal financial decisions.
| Although the information displayed is believed to be accurate, no warranties or representations are made of any kind. |
| CENTURY 21 EMPIRE REALTY INC |
|
|

Irfan Bajwa
Broker, ABR, SRS, CNE
Dir:
416-832-9090
Bus:
905-268-1000
Fax:
905-277-0020
| Virtual Tour | Book Showing | Email a Friend |
Jump To:
At a Glance:
| Type: | Condo - Condo Apt |
| Area: | Peel |
| Municipality: | Mississauga |
| Neighbourhood: | Rathwood |
| Style: | Apartment |
| Tax: | $3,191.04 |
| Maintenance Fee: | $1,100.17 |
| Beds: | 3+1 |
| Baths: | 2 |
| Garage: | 2 |
| Fireplace: | N |
Locatin Map:
Payment Calculator:

