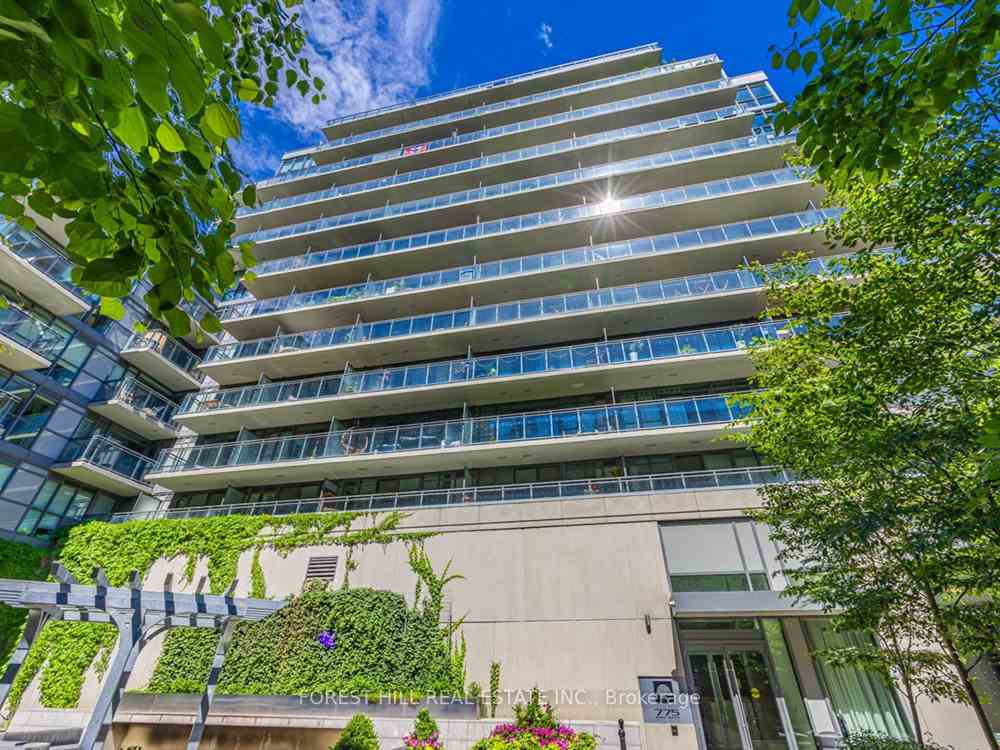$2,350,000
Available - For Sale
Listing ID: C8114010
775 King St West , Unit Lph 5, Toronto, M5V 2K3, Ontario
| King West lower penthouse! Exceptional and stunning turnkey North East corner unit offers a beautiful living experience with 2 bedrooms + den, 2 full baths, and powder room. Just under 1500 sq ft. breathtaking panoramic city and lake views from spacious 1,200 sq ft terrace via 3 walkouts. Inside storage customizations in each closet. Sophistication and modern elegance. Floor to ceilings windows stream natural light all day. $100,000 worth of upgrades, including touch-button privacy and integrated Miele appliances, ib-cabinet microwave. AM studio lighting, integrated fireplace, gas line on the terrace, and water hookup for outdoor maintenance. Private locker room measuring 16 x 10 on P3. Extra-large parking space-add your own charging station. King Street West dining and entertainment at your door! |
| Extras: Include all Miele appliances, fridge/freezer, b/i microwave, dishwasher, stackable washer/dryer, all electric light fixtures and window coverings except where excluded. B/I electric fireplace. |
| Price | $2,350,000 |
| Taxes: | $6224.91 |
| Maintenance Fee: | 840.90 |
| Address: | 775 King St West , Unit Lph 5, Toronto, M5V 2K3, Ontario |
| Province/State: | Ontario |
| Condo Corporation No | TSCC |
| Level | 11 |
| Unit No | 05 |
| Locker No | R |
| Directions/Cross Streets: | King St W & Tecumseth |
| Rooms: | 6 |
| Bedrooms: | 2 |
| Bedrooms +: | 1 |
| Kitchens: | 1 |
| Family Room: | N |
| Basement: | None |
| Approximatly Age: | 11-15 |
| Property Type: | Condo Apt |
| Style: | Apartment |
| Exterior: | Brick |
| Garage Type: | Underground |
| Garage(/Parking)Space: | 1.00 |
| Drive Parking Spaces: | 1 |
| Park #1 | |
| Parking Type: | Owned |
| Legal Description: | Level C Unit 26 |
| Exposure: | Ne |
| Balcony: | Terr |
| Locker: | Owned |
| Pet Permited: | Restrict |
| Approximatly Age: | 11-15 |
| Approximatly Square Footage: | 1400-1599 |
| Building Amenities: | Bbqs Allowed, Guest Suites, Gym, Party/Meeting Room, Visitor Parking |
| Property Features: | Grnbelt/Cons, Library, Park, Public Transit, Rec Centre, School |
| Maintenance: | 840.90 |
| Common Elements Included: | Y |
| Heat Included: | Y |
| Parking Included: | Y |
| Building Insurance Included: | Y |
| Fireplace/Stove: | Y |
| Heat Source: | Gas |
| Heat Type: | Heat Pump |
| Central Air Conditioning: | Central Air |
| Laundry Level: | Main |
| Elevator Lift: | N |
$
%
Years
This calculator is for demonstration purposes only. Always consult a professional
financial advisor before making personal financial decisions.
| Although the information displayed is believed to be accurate, no warranties or representations are made of any kind. |
| FOREST HILL REAL ESTATE INC. |
|
|

Irfan Bajwa
Broker, ABR, SRS, CNE
Dir:
416-832-9090
Bus:
905-268-1000
Fax:
905-277-0020
| Virtual Tour | Book Showing | Email a Friend |
Jump To:
At a Glance:
| Type: | Condo - Condo Apt |
| Area: | Toronto |
| Municipality: | Toronto |
| Neighbourhood: | Niagara |
| Style: | Apartment |
| Approximate Age: | 11-15 |
| Tax: | $6,224.91 |
| Maintenance Fee: | $840.9 |
| Beds: | 2+1 |
| Baths: | 3 |
| Garage: | 1 |
| Fireplace: | Y |
Locatin Map:
Payment Calculator:


























