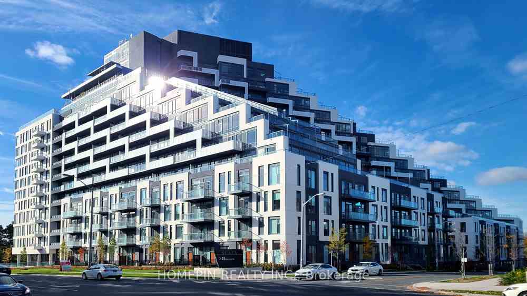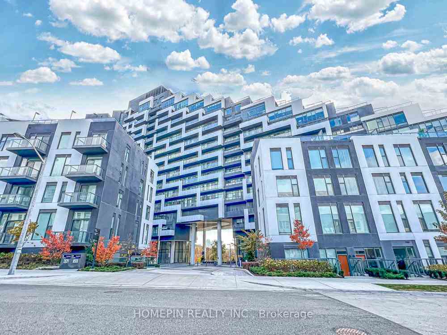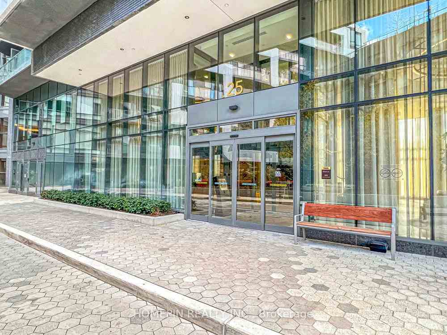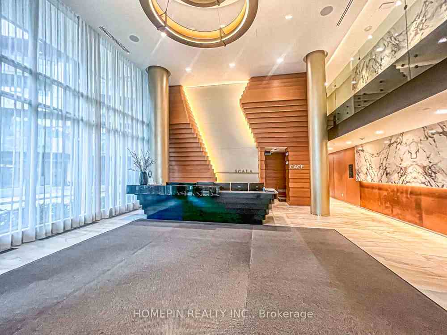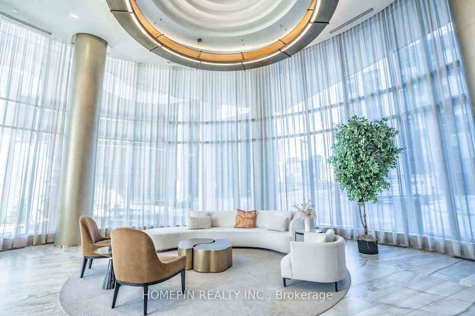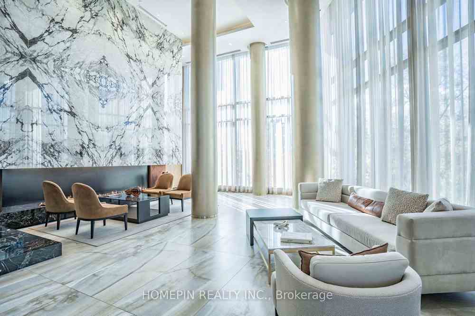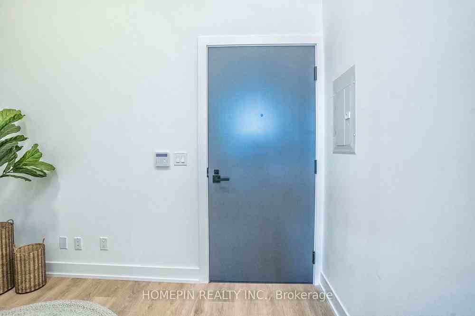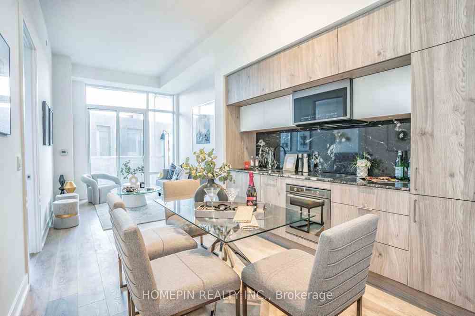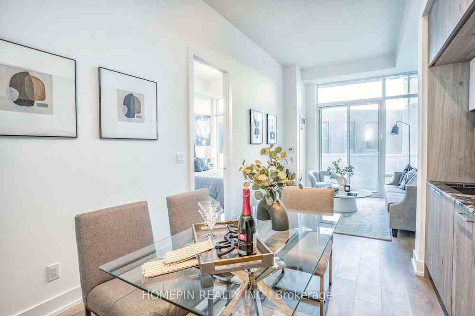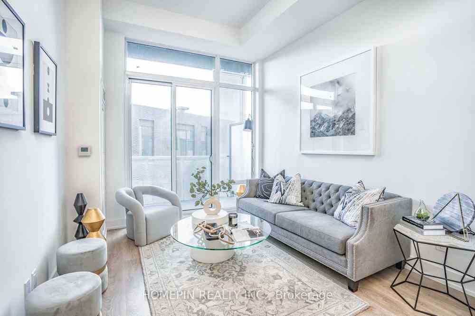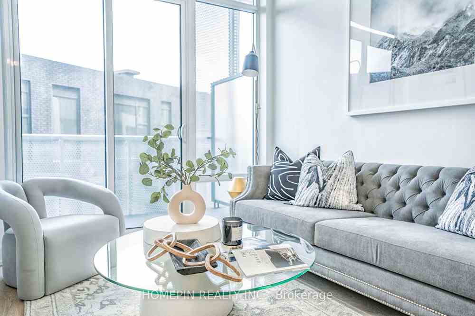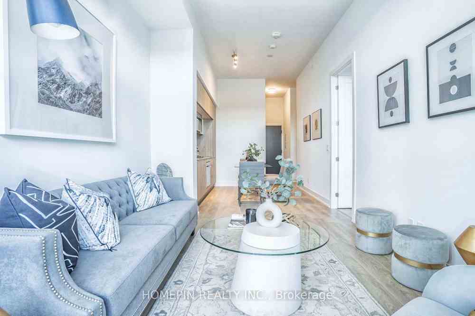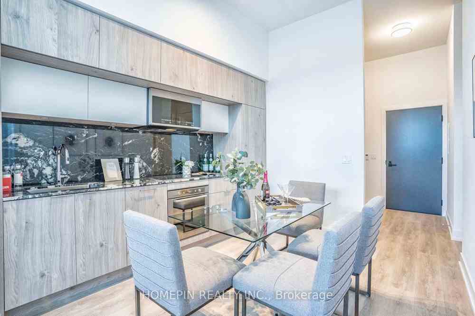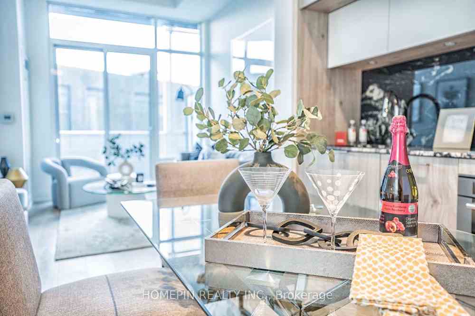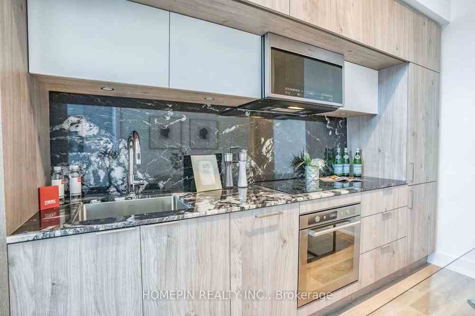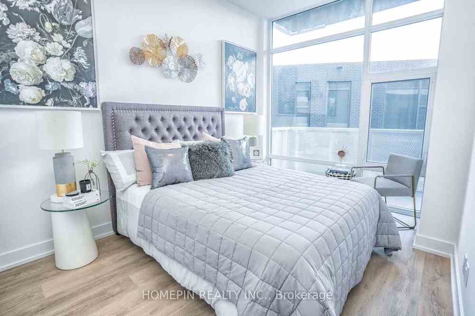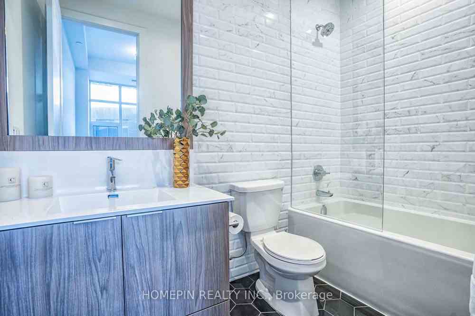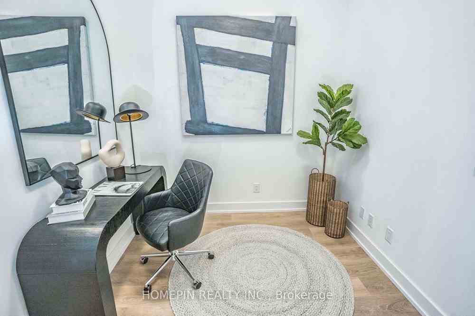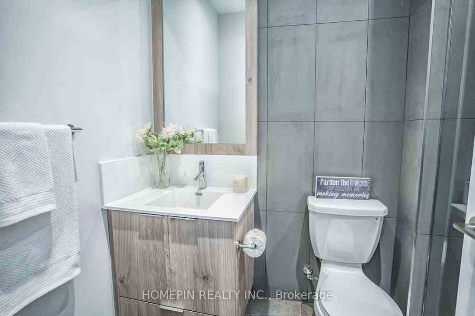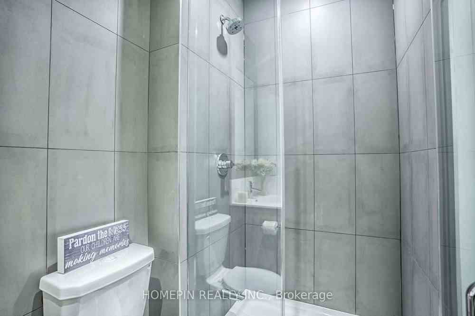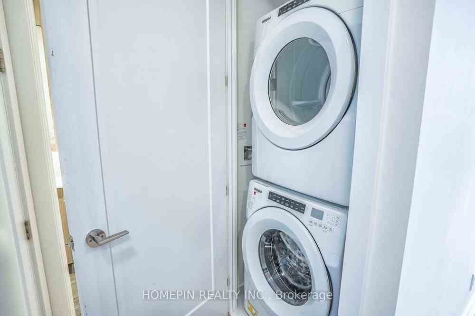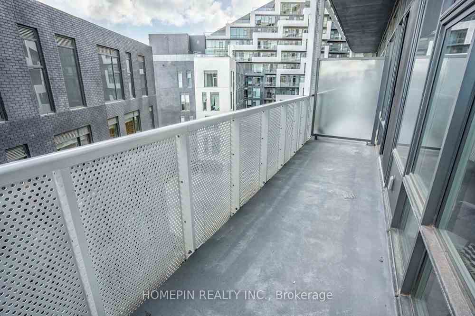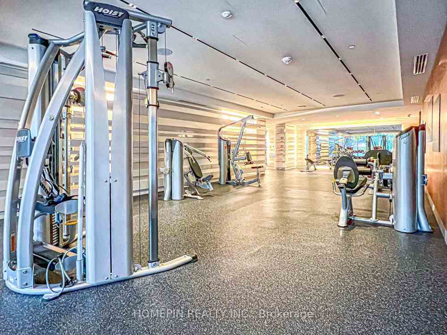$749,900
Available - For Sale
Listing ID: C8112266
25 Adra Grado Way , Unit 611, Toronto, M2J 0H6, Ontario
| SCALA, Tridel's new luxury condo building located in the heart of North York! This building offers an impressive range of world-class amenities including party rooms, indoor & outdoor pools, hot tub, cabanas, theatre, fitness centre, etc. Don't miss out on this bright and spacious 1 + den with 2 bathrooms. This one-of-a-kind unit that comes with a 12 ft ceiling and many including: smooth ceiling throughout the unit, upgraded kitchen cabinet with 24" KitchenAid fully integrated fridge freezer in panelled finish, granite titanium polished countertop & matching backsplash. Both bathrooms come completely upgraded from floor tiles, vanity cabinets, and frameless glass shower & enclosure to wall tiles. A special feature and upgrade for this unit includes one parking with an EV Charger! Mins to ravine & trails and close to highways, public transportation, schools, and hospitals. |
| Extras: S/S appliances: stove top, oven, over-the-range microwave, dishwasher, panelled finish fridge, granite countertop & backsplash, white stacked washer & dryer, upgraded bathrooms & existing ELFs. This unit comes with one EV Parking! |
| Price | $749,900 |
| Taxes: | $2491.87 |
| Maintenance Fee: | 451.60 |
| Address: | 25 Adra Grado Way , Unit 611, Toronto, M2J 0H6, Ontario |
| Province/State: | Ontario |
| Condo Corporation No | TSCC |
| Level | 5 |
| Unit No | 11 |
| Directions/Cross Streets: | Leslie / Sheppard |
| Rooms: | 5 |
| Bedrooms: | 1 |
| Bedrooms +: | 1 |
| Kitchens: | 1 |
| Family Room: | N |
| Basement: | None |
| Approximatly Age: | 0-5 |
| Property Type: | Condo Apt |
| Style: | Apartment |
| Exterior: | Concrete |
| Garage Type: | Underground |
| Garage(/Parking)Space: | 1.00 |
| Drive Parking Spaces: | 1 |
| Park #1 | |
| Parking Spot: | #15 |
| Parking Type: | Owned |
| Legal Description: | Level A |
| Exposure: | N |
| Balcony: | Open |
| Locker: | None |
| Pet Permited: | Restrict |
| Approximatly Age: | 0-5 |
| Approximatly Square Footage: | 600-699 |
| Building Amenities: | Concierge, Gym, Indoor Pool, Party/Meeting Room, Visitor Parking |
| Maintenance: | 451.60 |
| CAC Included: | Y |
| Common Elements Included: | Y |
| Parking Included: | Y |
| Building Insurance Included: | Y |
| Fireplace/Stove: | N |
| Heat Source: | Gas |
| Heat Type: | Forced Air |
| Central Air Conditioning: | Central Air |
| Laundry Level: | Main |
$
%
Years
This calculator is for demonstration purposes only. Always consult a professional
financial advisor before making personal financial decisions.
| Although the information displayed is believed to be accurate, no warranties or representations are made of any kind. |
| HOMEPIN REALTY INC. |
|
|

Irfan Bajwa
Broker, ABR, SRS, CNE
Dir:
416-832-9090
Bus:
905-268-1000
Fax:
905-277-0020
| Book Showing | Email a Friend |
Jump To:
At a Glance:
| Type: | Condo - Condo Apt |
| Area: | Toronto |
| Municipality: | Toronto |
| Neighbourhood: | Bayview Village |
| Style: | Apartment |
| Approximate Age: | 0-5 |
| Tax: | $2,491.87 |
| Maintenance Fee: | $451.6 |
| Beds: | 1+1 |
| Baths: | 2 |
| Garage: | 1 |
| Fireplace: | N |
Locatin Map:
Payment Calculator:

