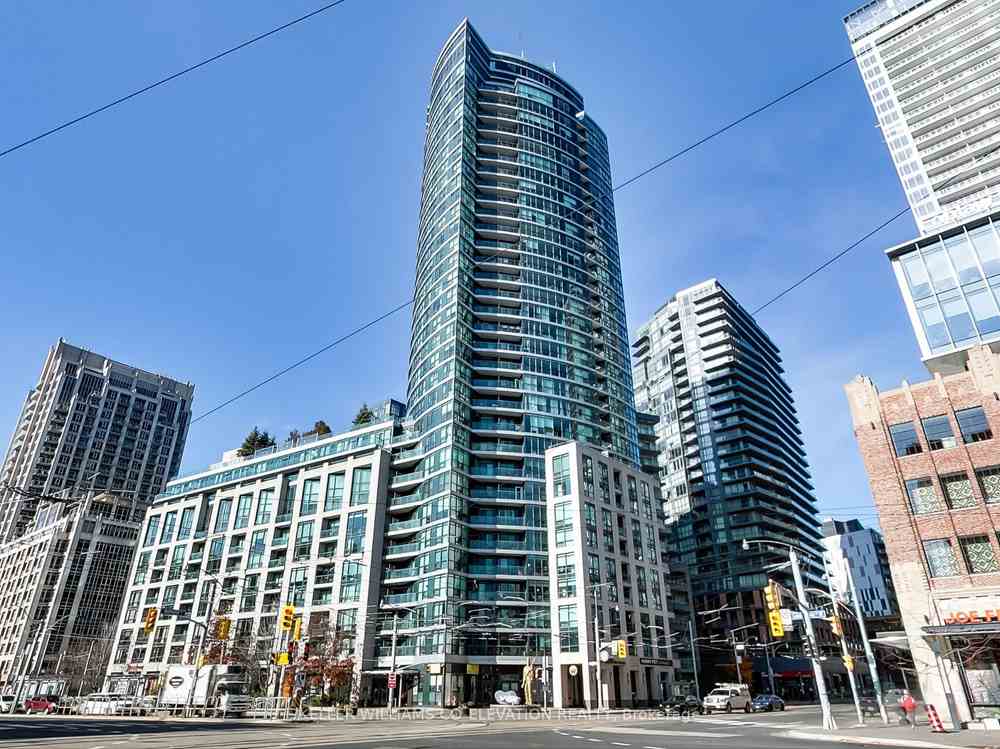$424,999
Available - For Sale
Listing ID: C8111368
600 Fleet St West , Unit 730, Toronto, M5V 1B7, Ontario
| Spring Is Coming, Start 2024 Off in Style on the Corner of Bathurst & Lakeshore. Super Functional Bachelor Suite Plus Locker, The City Awaits. Steps to the Best Toronto has to Offer, Eat, Entertain, Enjoy all of this, Own a piece and Call it Home. Why Rent When You Can Buy or Invest Today? A Wonderful Adventure Begins here.... |
| Extras: Brand new appliances!!!! Stove, Built In Microwave, Fridge, Dishwasher, includes Washer Dryer, and Your Very Own Storage Locker! Freshly Painted! |
| Price | $424,999 |
| Taxes: | $1193.99 |
| Maintenance Fee: | 301.15 |
| Address: | 600 Fleet St West , Unit 730, Toronto, M5V 1B7, Ontario |
| Province/State: | Ontario |
| Condo Corporation No | TSCC |
| Level | 7 |
| Unit No | 30 |
| Directions/Cross Streets: | Bathurst & Lakeshore |
| Rooms: | 3 |
| Bedrooms: | 0 |
| Bedrooms +: | |
| Kitchens: | 1 |
| Family Room: | N |
| Basement: | None |
| Approximatly Age: | 16-30 |
| Property Type: | Condo Apt |
| Style: | Bachelor/Studio |
| Exterior: | Concrete |
| Garage Type: | Built-In |
| Garage(/Parking)Space: | 0.00 |
| Drive Parking Spaces: | 0 |
| Park #1 | |
| Parking Type: | None |
| Exposure: | E |
| Balcony: | Open |
| Locker: | Owned |
| Pet Permited: | Restrict |
| Retirement Home: | N |
| Approximatly Age: | 16-30 |
| Approximatly Square Footage: | 0-499 |
| Building Amenities: | Bike Storage, Concierge, Exercise Room, Indoor Pool, Rooftop Deck/Garden |
| Property Features: | Hospital, Library, Park, Public Transit |
| Maintenance: | 301.15 |
| CAC Included: | Y |
| Water Included: | Y |
| Common Elements Included: | Y |
| Heat Included: | Y |
| Fireplace/Stove: | N |
| Heat Source: | Gas |
| Heat Type: | Forced Air |
| Central Air Conditioning: | Central Air |
$
%
Years
This calculator is for demonstration purposes only. Always consult a professional
financial advisor before making personal financial decisions.
| Although the information displayed is believed to be accurate, no warranties or representations are made of any kind. |
| KELLER WILLIAMS CO-ELEVATION REALTY |
|
|

Irfan Bajwa
Broker, ABR, SRS, CNE
Dir:
416-832-9090
Bus:
905-268-1000
Fax:
905-277-0020
| Virtual Tour | Book Showing | Email a Friend |
Jump To:
At a Glance:
| Type: | Condo - Condo Apt |
| Area: | Toronto |
| Municipality: | Toronto |
| Neighbourhood: | Niagara |
| Style: | Bachelor/Studio |
| Approximate Age: | 16-30 |
| Tax: | $1,193.99 |
| Maintenance Fee: | $301.15 |
| Baths: | 1 |
| Fireplace: | N |
Locatin Map:
Payment Calculator:


























