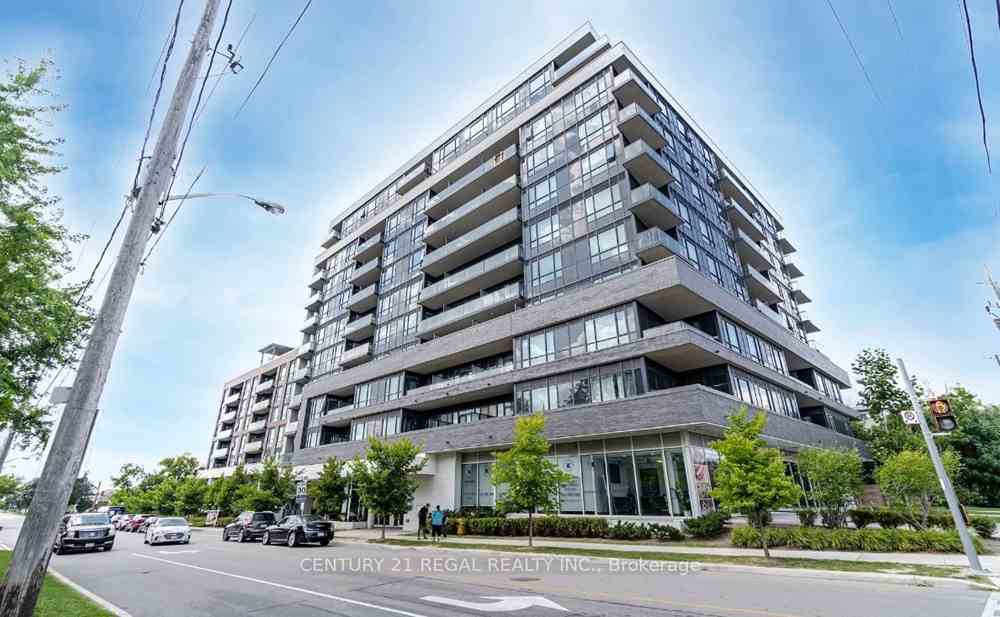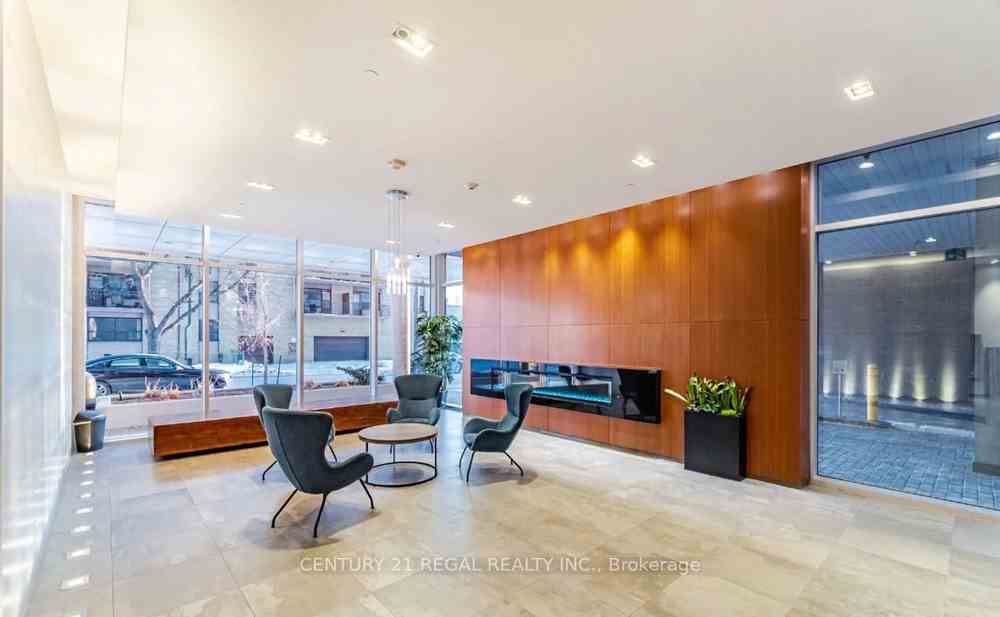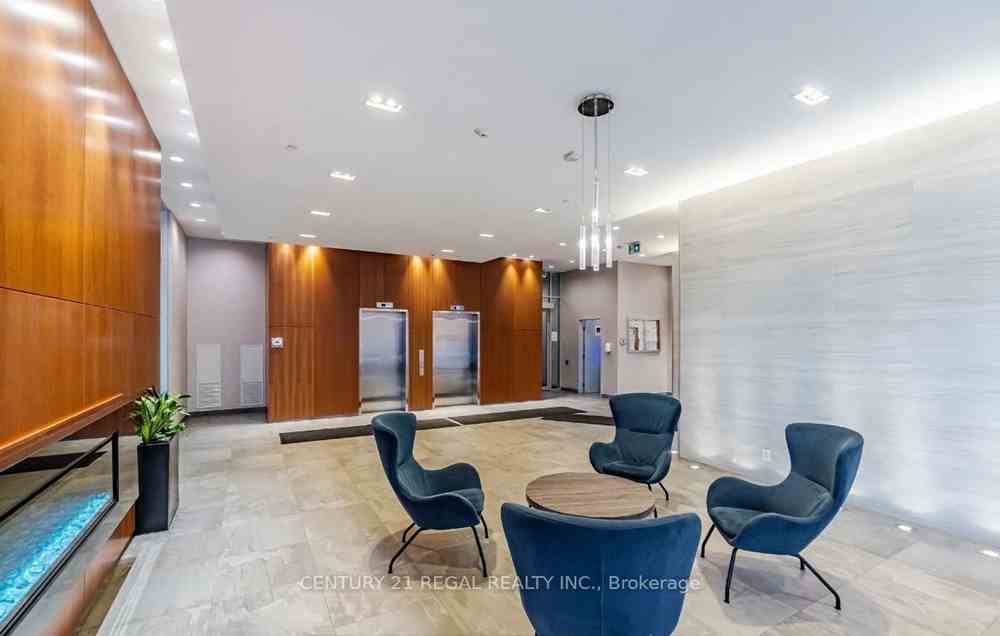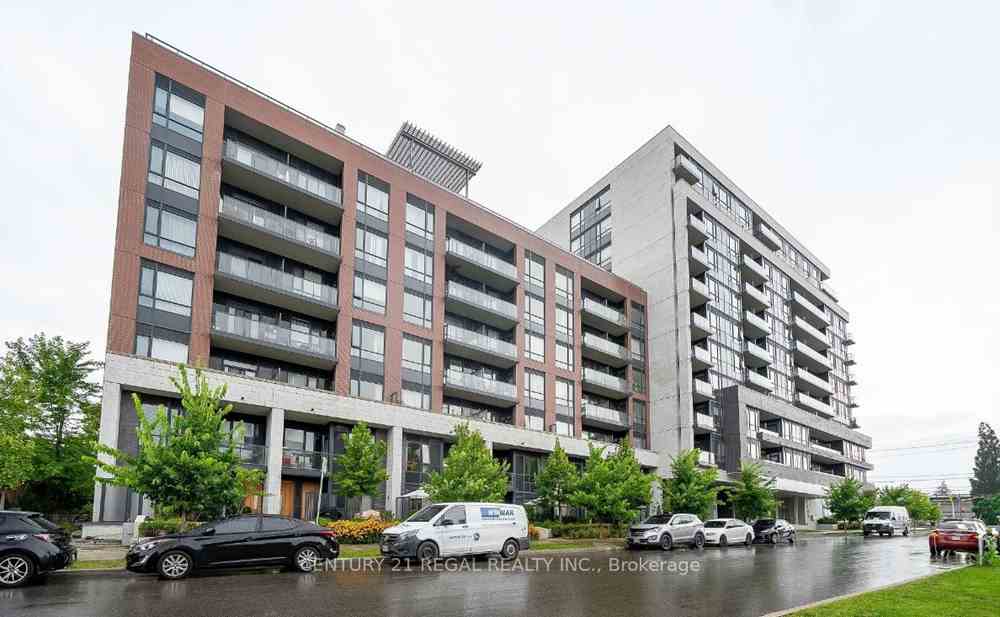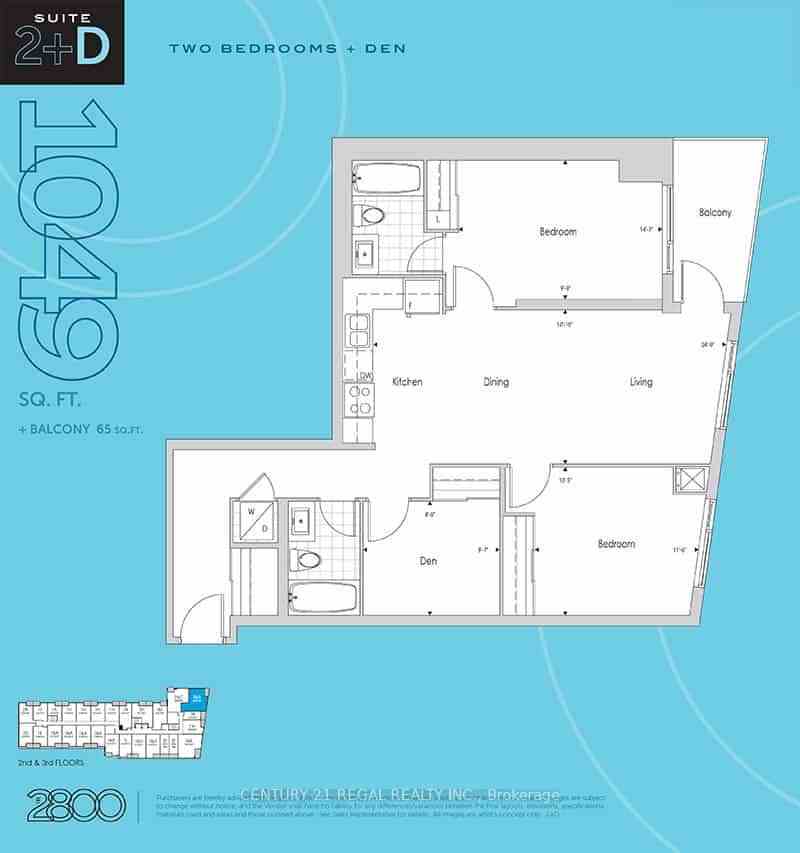$749,900
Available - For Sale
Listing ID: W8108748
2800 Keele St , Unit 204, Toronto, M3M 0B8, Ontario
| Your search stops here! Incredible spacious corner unit with 9 Ft ceilings *Two oversized bedrooms plus den, big enough to be a 3rd bedroom! *Two full washrooms, Ensuite laundry, One parking spot, plus One Locker conveniently located on the same floor as the unit! *This building offers a fully furnished party room for you to entertain in style, as well a fully equipped Gym and Garden Patio to relax and enjoy! **Prime location, close to numerous amenities, such as Humber River Regional Hospital, Downsview Park, Hwy 401, Public Library, Schools, and Shopping. Easy access to Allen Expressway, York University, TTC Subway, Go Train, and Yorkdale Mall** |
| Extras: All Electrical Light Fixtures (belonging to the Vendors), Ensuite Clothes Washer & Dryer, SS Fridge, SS Stove, SS Microwave Range Hood, SS Dishwasher, |
| Price | $749,900 |
| Taxes: | $3271.41 |
| Maintenance Fee: | 596.37 |
| Address: | 2800 Keele St , Unit 204, Toronto, M3M 0B8, Ontario |
| Province/State: | Ontario |
| Condo Corporation No | TSCC |
| Level | 2 |
| Unit No | 4 |
| Directions/Cross Streets: | Keele/Wilson |
| Rooms: | 6 |
| Bedrooms: | 2 |
| Bedrooms +: | 1 |
| Kitchens: | 1 |
| Family Room: | N |
| Basement: | None |
| Approximatly Age: | 0-5 |
| Property Type: | Condo Apt |
| Style: | Apartment |
| Exterior: | Other |
| Garage Type: | Underground |
| Garage(/Parking)Space: | 0.00 |
| Drive Parking Spaces: | 1 |
| Park #1 | |
| Parking Spot: | 18 |
| Parking Type: | Owned |
| Legal Description: | A |
| Exposure: | Ne |
| Balcony: | Terr |
| Locker: | Owned |
| Pet Permited: | Restrict |
| Approximatly Age: | 0-5 |
| Approximatly Square Footage: | 1000-1199 |
| Building Amenities: | Bike Storage, Exercise Room, Guest Suites, Gym, Party/Meeting Room, Rooftop Deck/Garden |
| Property Features: | Hospital, Library, Park, Place Of Worship, Public Transit, School |
| Maintenance: | 596.37 |
| Water Included: | Y |
| Common Elements Included: | Y |
| Heat Included: | Y |
| Parking Included: | Y |
| Building Insurance Included: | Y |
| Fireplace/Stove: | N |
| Heat Source: | Gas |
| Heat Type: | Forced Air |
| Central Air Conditioning: | Central Air |
| Laundry Level: | Main |
$
%
Years
This calculator is for demonstration purposes only. Always consult a professional
financial advisor before making personal financial decisions.
| Although the information displayed is believed to be accurate, no warranties or representations are made of any kind. |
| CENTURY 21 REGAL REALTY INC. |
|
|

Irfan Bajwa
Broker, ABR, SRS, CNE
Dir:
416-832-9090
Bus:
905-268-1000
Fax:
905-277-0020
| Book Showing | Email a Friend |
Jump To:
At a Glance:
| Type: | Condo - Condo Apt |
| Area: | Toronto |
| Municipality: | Toronto |
| Neighbourhood: | Downsview-Roding-CFB |
| Style: | Apartment |
| Approximate Age: | 0-5 |
| Tax: | $3,271.41 |
| Maintenance Fee: | $596.37 |
| Beds: | 2+1 |
| Baths: | 2 |
| Fireplace: | N |
Locatin Map:
Payment Calculator:

