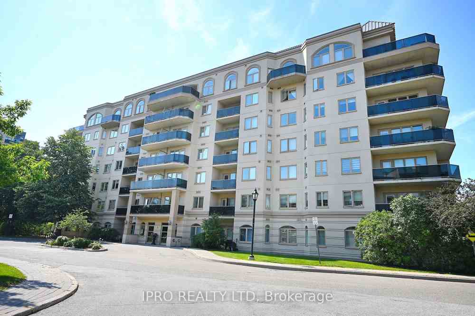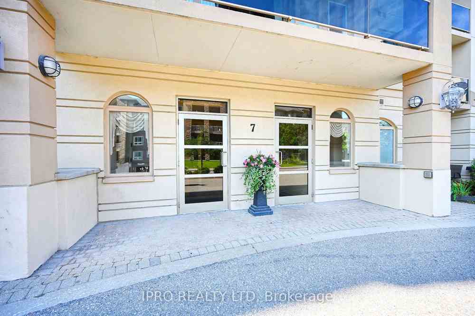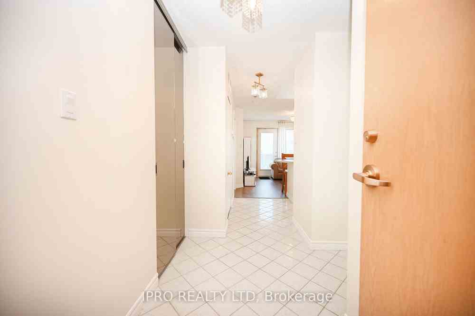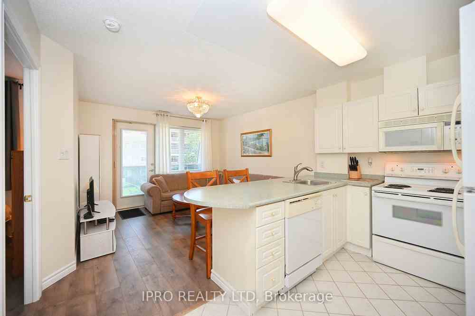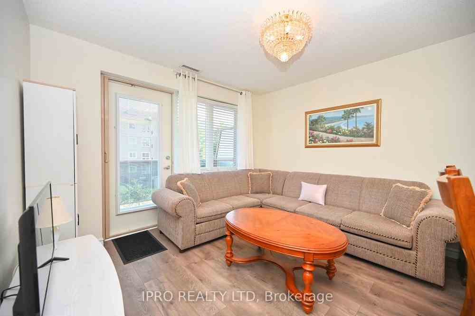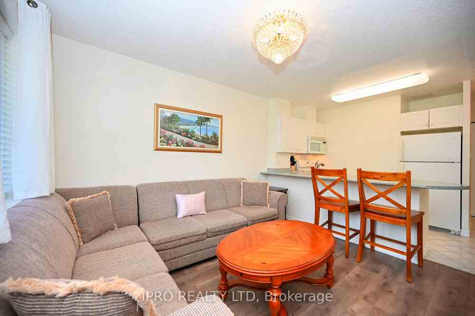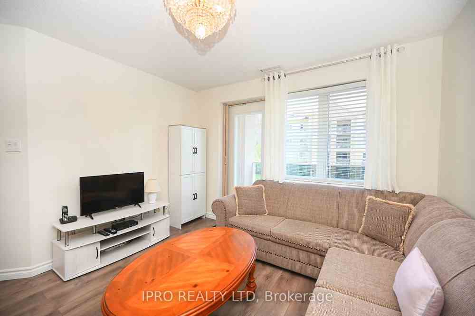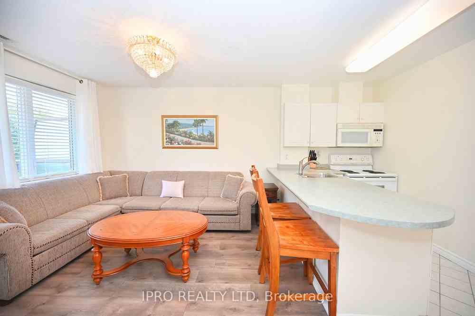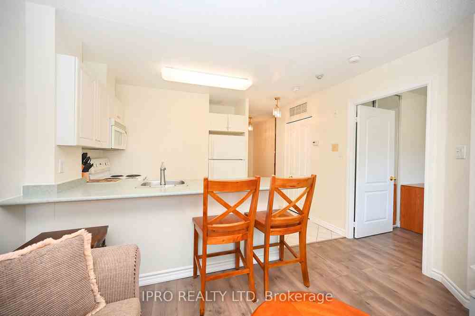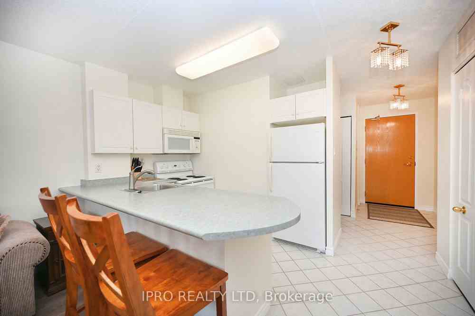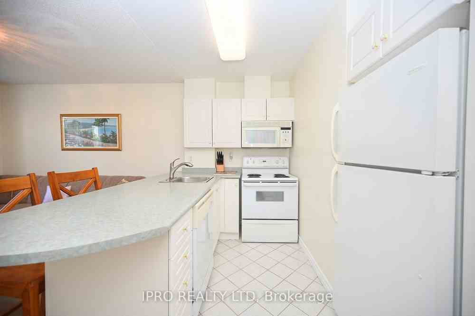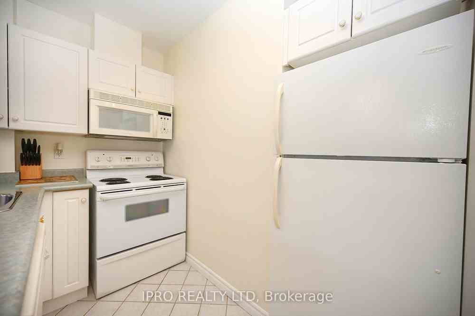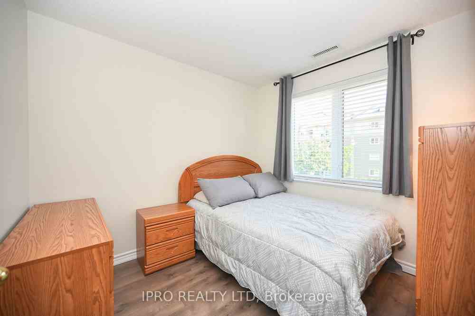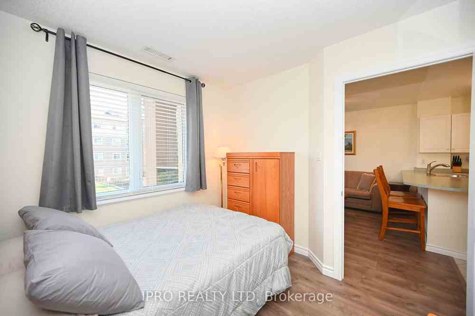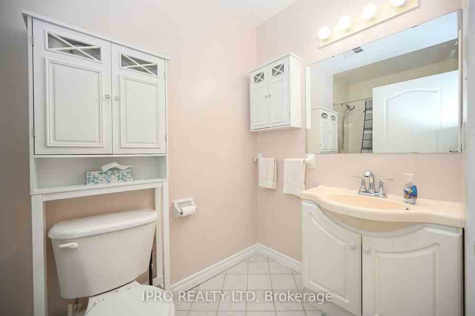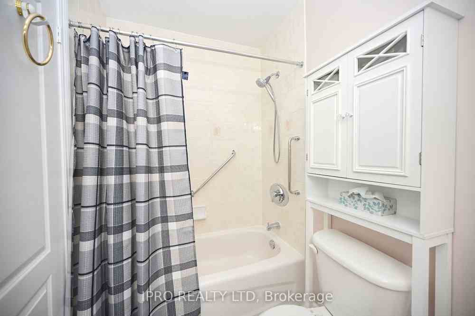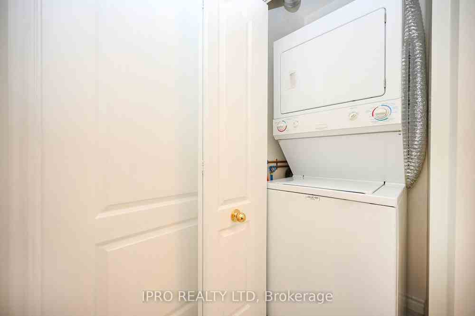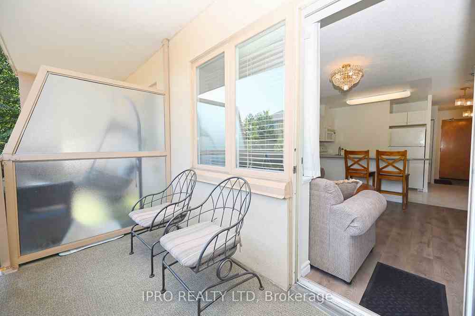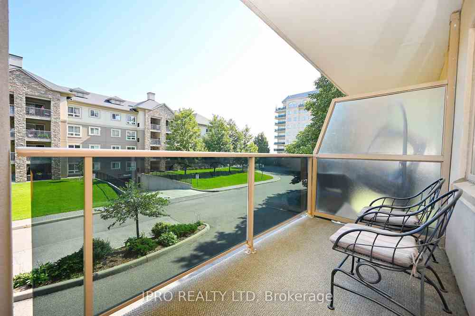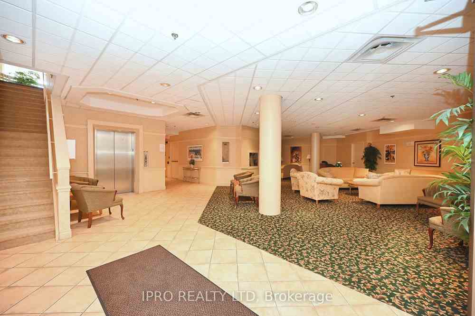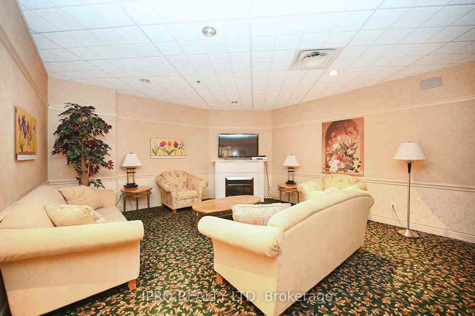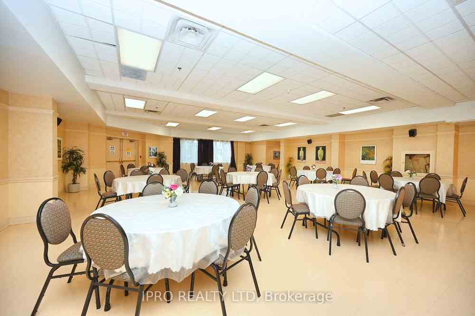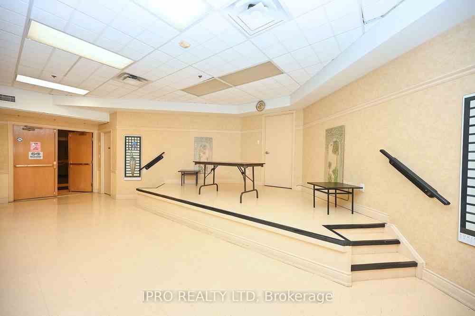$489,900
Available - For Sale
Listing ID: W8105726
7 Dayspring Circ East , Unit 205, Brampton, L6P 1B8, Ontario
| Immaculate Well Maintained !!! 1 Bedroom and 1 Full Bath Condo For Sale in the Quiet Dayspring Community in Castlemore. Sun Filled and Impeccably Maintained Unit. Freshly Painted with Brand New Laminate Flooring. Nice Kitchen with Appliances with Breakfast Bar. Open Concept Layout Leads to Balcony. En-suite Laundry with Stacked Washer and Dryer. Just Minutes from all Highways (427,407), Costco, Smart Centers. Don't Miss Out. Priced to Sell !!! |
| Extras: This Turn Key Condo Unit is Fully Furnished and Move In Ready. Included in the Common Elements Library, Gym, Party Room, Games & Craft Rooms, Shared Patio, Car Wash in Building (Pay Per Use) and Many More... |
| Price | $489,900 |
| Taxes: | $1849.98 |
| Maintenance Fee: | 385.78 |
| Address: | 7 Dayspring Circ East , Unit 205, Brampton, L6P 1B8, Ontario |
| Province/State: | Ontario |
| Condo Corporation No | PCP |
| Level | 2 |
| Unit No | 10 |
| Directions/Cross Streets: | Queen St/ Goreway Dr |
| Rooms: | 5 |
| Bedrooms: | 1 |
| Bedrooms +: | |
| Kitchens: | 1 |
| Family Room: | N |
| Basement: | None |
| Property Type: | Condo Apt |
| Style: | Multi-Level |
| Exterior: | Brick Front |
| Garage Type: | Underground |
| Garage(/Parking)Space: | 1.00 |
| Drive Parking Spaces: | 0 |
| Park #1 | |
| Parking Type: | Owned |
| Legal Description: | Underground |
| Monthly Parking Cost: | 0.00 |
| Exposure: | E |
| Balcony: | Open |
| Locker: | Owned |
| Pet Permited: | Restrict |
| Retirement Home: | N |
| Approximatly Square Footage: | 0-499 |
| Building Amenities: | Car Wash, Exercise Room, Games Room, Media Room, Party/Meeting Room, Visitor Parking |
| Property Features: | Library, Park, Place Of Worship, Public Transit, School Bus Route |
| Maintenance: | 385.78 |
| Water Included: | Y |
| Common Elements Included: | Y |
| Parking Included: | Y |
| Fireplace/Stove: | N |
| Heat Source: | Electric |
| Heat Type: | Forced Air |
| Central Air Conditioning: | Central Air |
| Laundry Level: | Main |
| Elevator Lift: | Y |
$
%
Years
This calculator is for demonstration purposes only. Always consult a professional
financial advisor before making personal financial decisions.
| Although the information displayed is believed to be accurate, no warranties or representations are made of any kind. |
| IPRO REALTY LTD |
|
|

Irfan Bajwa
Broker, ABR, SRS, CNE
Dir:
416-832-9090
Bus:
905-268-1000
Fax:
905-277-0020
| Virtual Tour | Book Showing | Email a Friend |
Jump To:
At a Glance:
| Type: | Condo - Condo Apt |
| Area: | Peel |
| Municipality: | Brampton |
| Neighbourhood: | Goreway Drive Corridor |
| Style: | Multi-Level |
| Tax: | $1,849.98 |
| Maintenance Fee: | $385.78 |
| Beds: | 1 |
| Baths: | 1 |
| Garage: | 1 |
| Fireplace: | N |
Locatin Map:
Payment Calculator:

