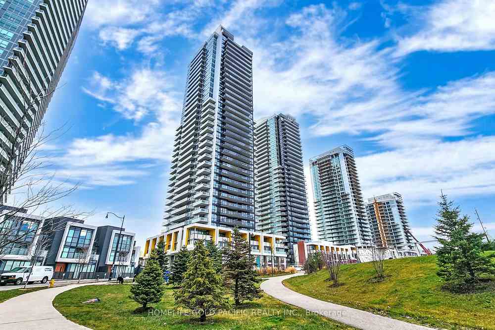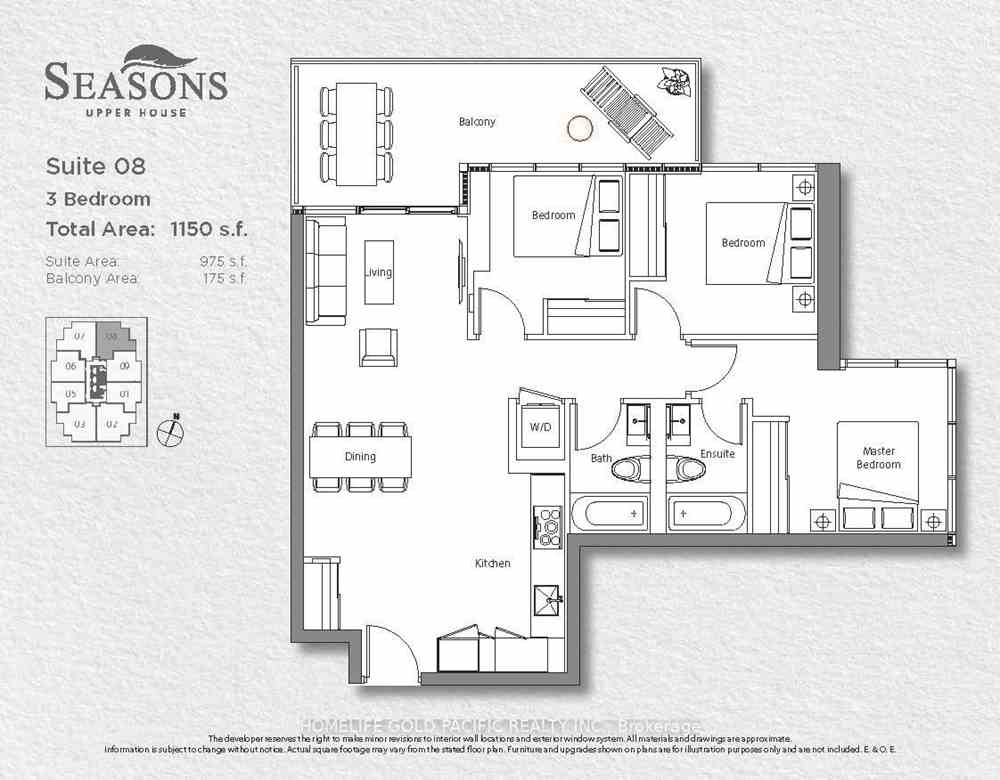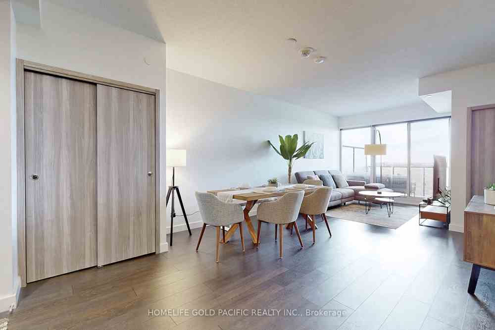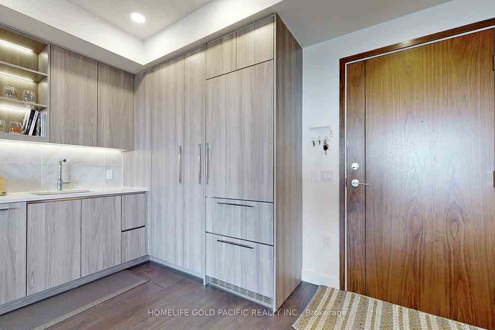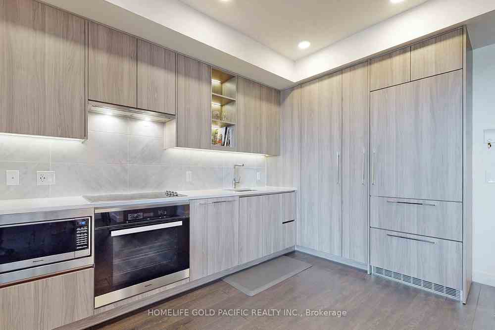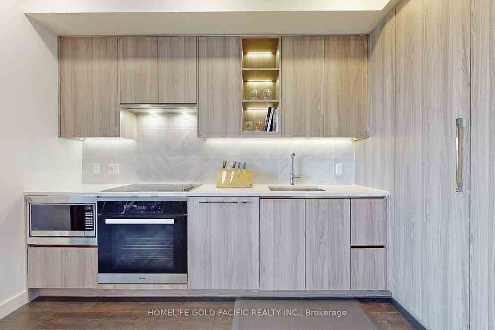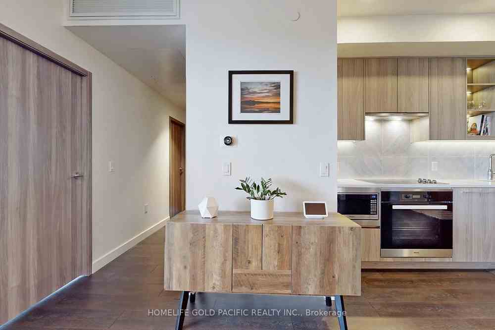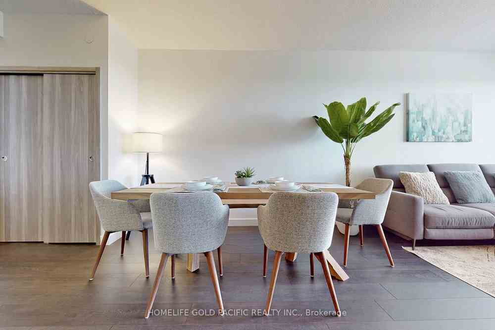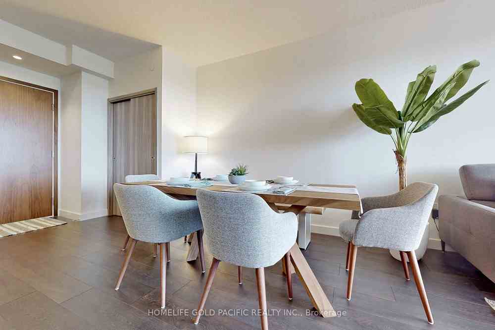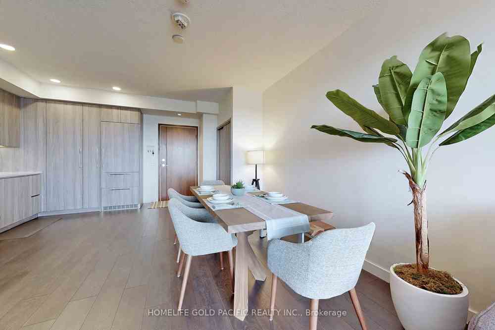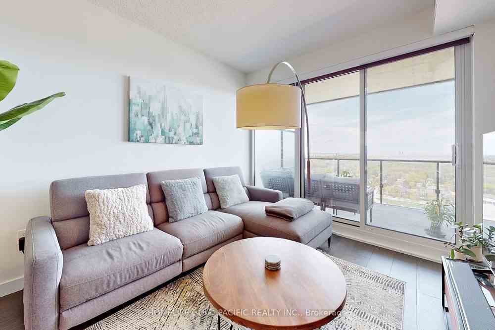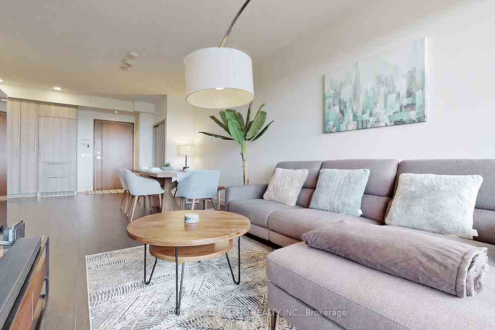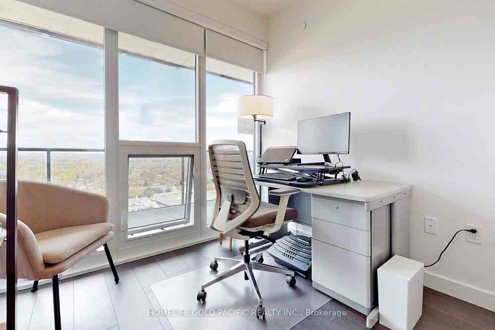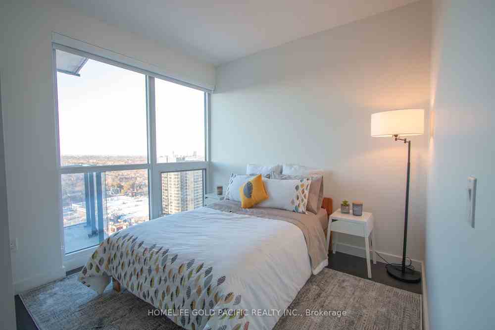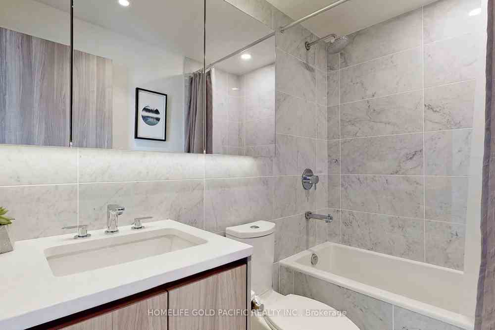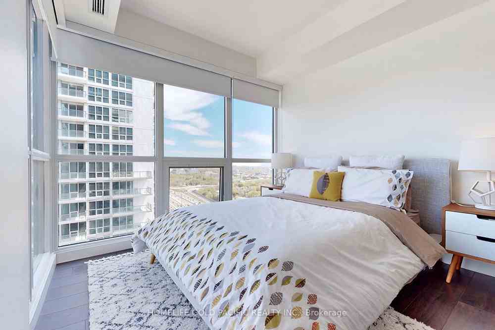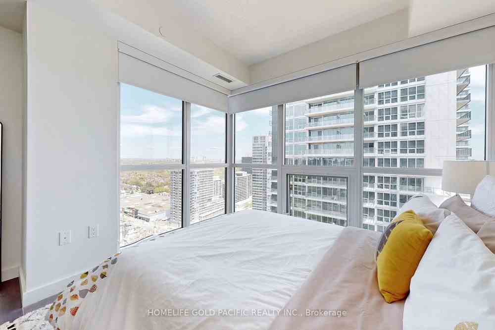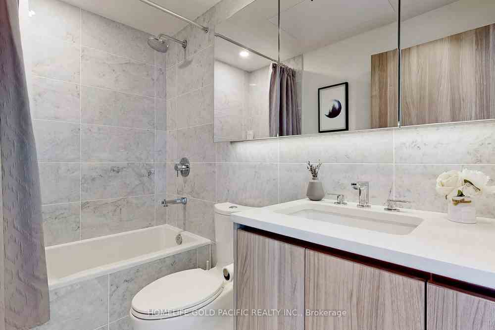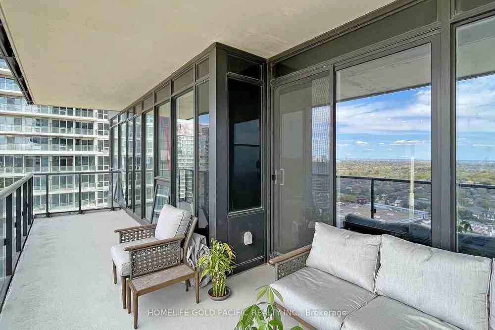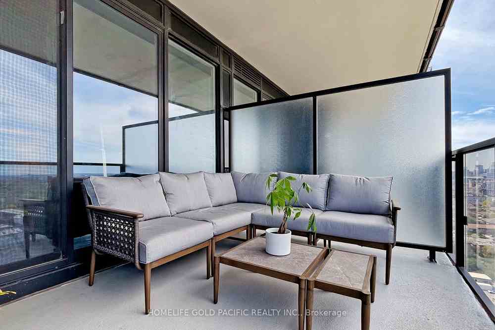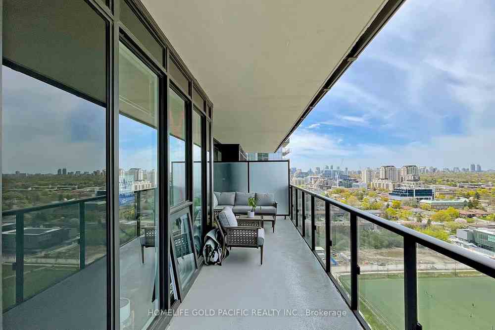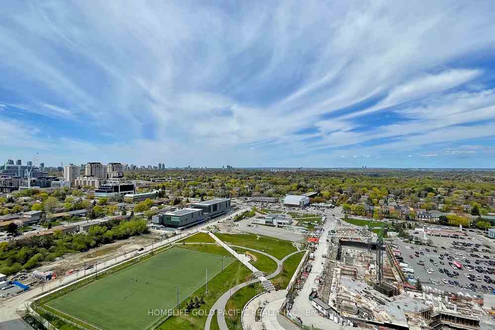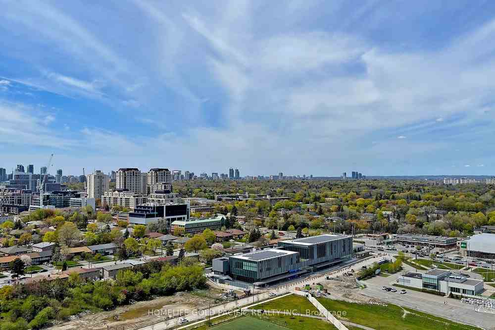$1,039,000
Available - For Sale
Listing ID: C8106754
85 Mcmahon Dr , Unit 2708, Toronto, M2K 0H1, Ontario
| Luxurious newr season II condo, Corner suite 3 Br 2 Full Bath + Open Balcony W/ Spectacular View & Premium Finishes, Bright & Spacious Layout 975 Sft + 175 Sft Balcony, 9 Ft Ceiling, Floor To Ceiling Windows, Modern Kitchen W/ Built-In Integrated High End Miele S/S Appliances, Marble Backsplash, Quartz Countertop & Custom Cabinetry. Upscale Large Balcony With Gorgeous Sight. Easy Access To Bessarion And Leslie Subway Stns, Close To Bayview Village Mall. Ikea, Hwy401 And Dvp. Future Gta Biggest Community Center & 8 Acre Park Right In The Area. Enjoy Exclusive Access To 80,000 S.F. Mega Club Amenities( Indoor Swimming Pool, Tennis/Basketball Court, Gym, Party Room, Lounge, Fitness/Yoga Studio & Much More.). 24 Hrs Concierge |
| Extras: 1 Parking & 1 Locker Space Included. golden Opportunity knock, snap up the deal before it is gone |
| Price | $1,039,000 |
| Taxes: | $4177.54 |
| Maintenance Fee: | 761.64 |
| Address: | 85 Mcmahon Dr , Unit 2708, Toronto, M2K 0H1, Ontario |
| Province/State: | Ontario |
| Condo Corporation No | TSCC |
| Level | 23 |
| Unit No | 19 |
| Locker No | 263 |
| Directions/Cross Streets: | Leslie/ Sheppard |
| Rooms: | 6 |
| Bedrooms: | 3 |
| Bedrooms +: | |
| Kitchens: | 1 |
| Family Room: | N |
| Basement: | None |
| Approximatly Age: | 0-5 |
| Property Type: | Condo Apt |
| Style: | Apartment |
| Exterior: | Concrete |
| Garage Type: | Underground |
| Garage(/Parking)Space: | 1.00 |
| Drive Parking Spaces: | 1 |
| Park #1 | |
| Parking Spot: | 1055 |
| Parking Type: | Owned |
| Legal Description: | Level A Unit 55 |
| Exposure: | N |
| Balcony: | Open |
| Locker: | Owned |
| Pet Permited: | Restrict |
| Approximatly Age: | 0-5 |
| Approximatly Square Footage: | 1000-1199 |
| Building Amenities: | Concierge, Exercise Room, Indoor Pool, Party/Meeting Room, Visitor Parking |
| Property Features: | Park, Public Transit, Rec Centre |
| Maintenance: | 761.64 |
| CAC Included: | Y |
| Water Included: | Y |
| Common Elements Included: | Y |
| Heat Included: | Y |
| Parking Included: | Y |
| Building Insurance Included: | Y |
| Fireplace/Stove: | N |
| Heat Source: | Gas |
| Heat Type: | Fan Coil |
| Central Air Conditioning: | Central Air |
| Laundry Level: | Main |
| Elevator Lift: | N |
$
%
Years
This calculator is for demonstration purposes only. Always consult a professional
financial advisor before making personal financial decisions.
| Although the information displayed is believed to be accurate, no warranties or representations are made of any kind. |
| HOMELIFE GOLD PACIFIC REALTY INC. |
|
|

Irfan Bajwa
Broker, ABR, SRS, CNE
Dir:
416-832-9090
Bus:
905-268-1000
Fax:
905-277-0020
| Virtual Tour | Book Showing | Email a Friend |
Jump To:
At a Glance:
| Type: | Condo - Condo Apt |
| Area: | Toronto |
| Municipality: | Toronto |
| Neighbourhood: | Bayview Village |
| Style: | Apartment |
| Approximate Age: | 0-5 |
| Tax: | $4,177.54 |
| Maintenance Fee: | $761.64 |
| Beds: | 3 |
| Baths: | 2 |
| Garage: | 1 |
| Fireplace: | N |
Locatin Map:
Payment Calculator:

