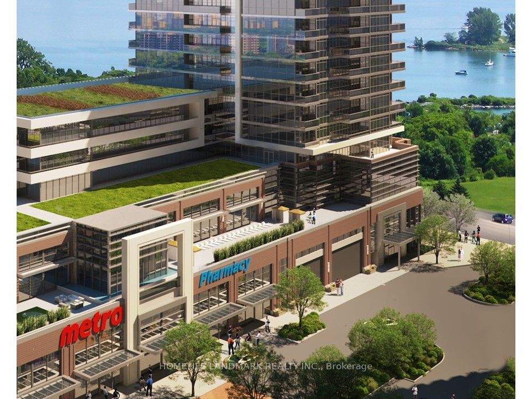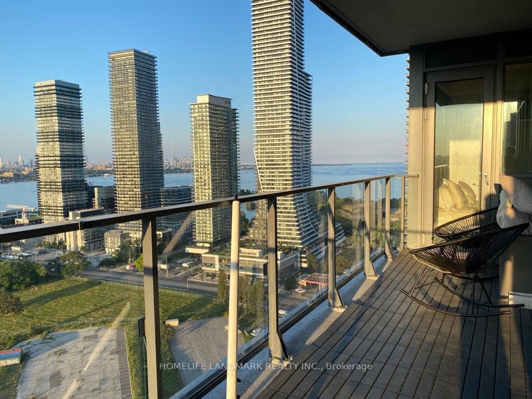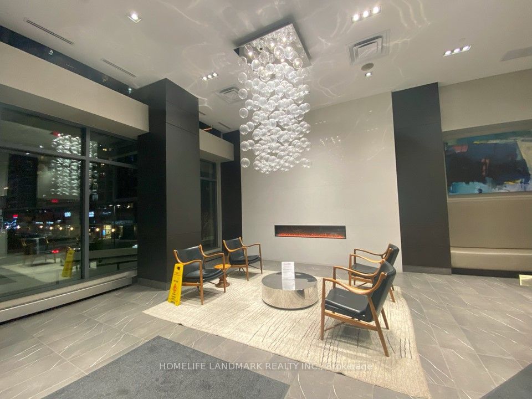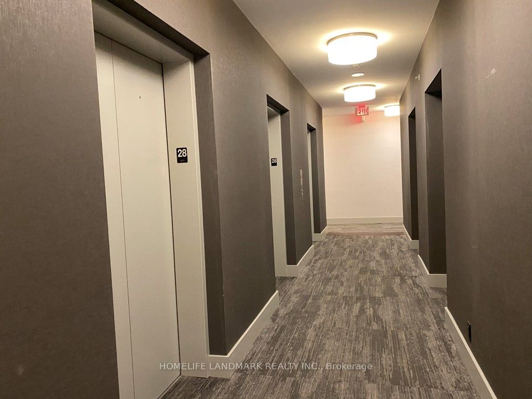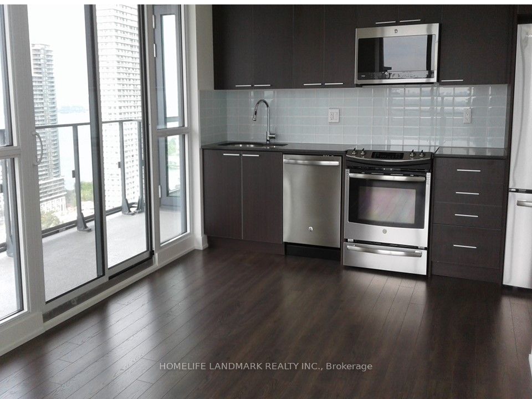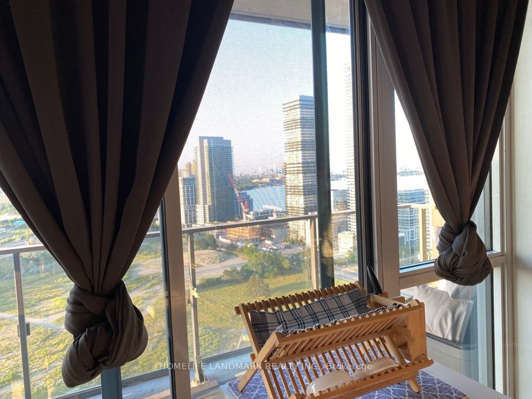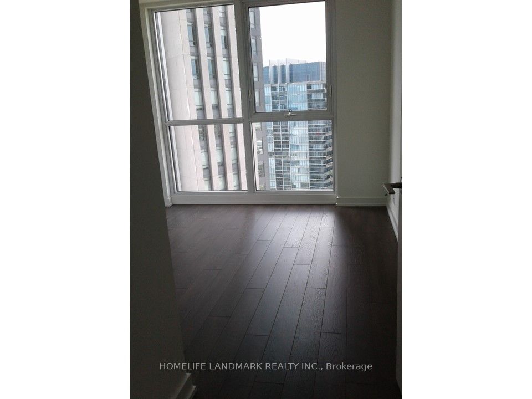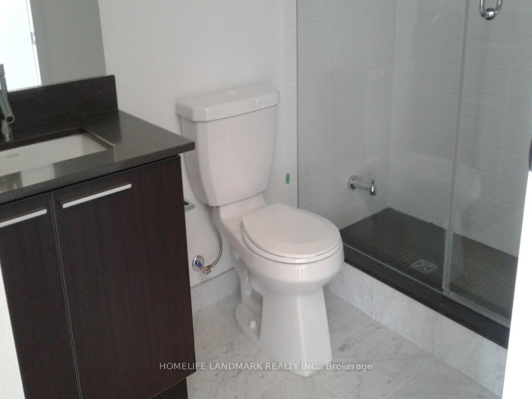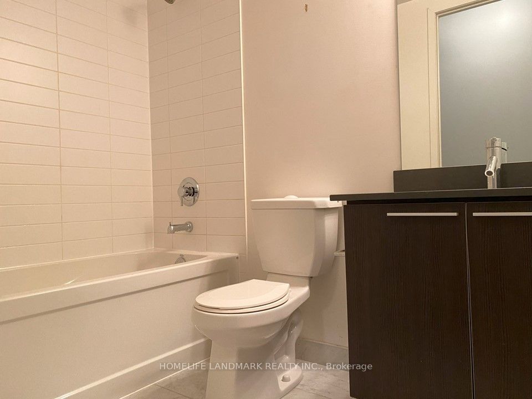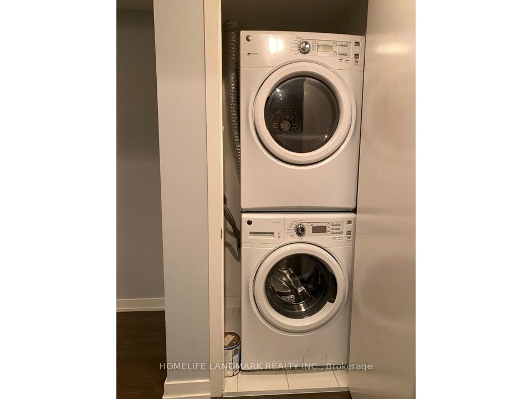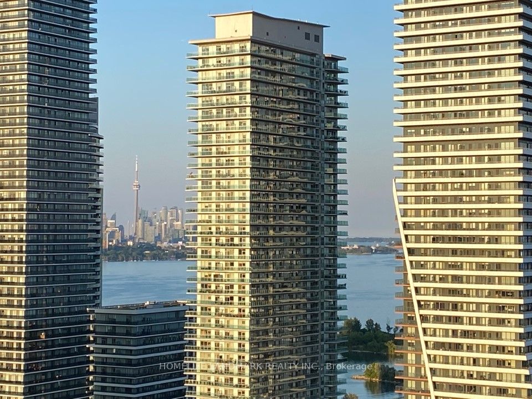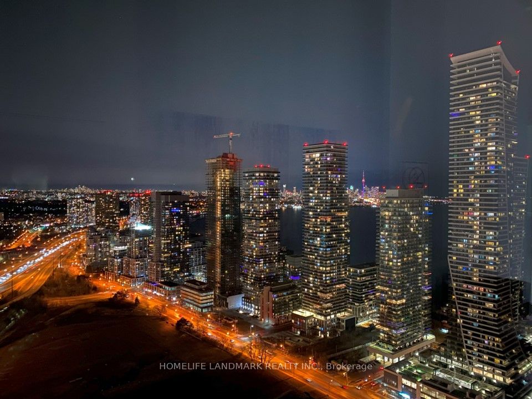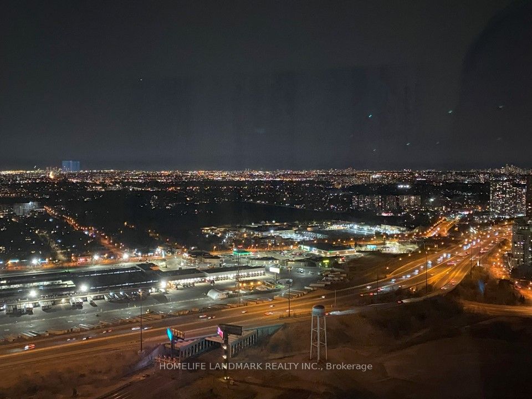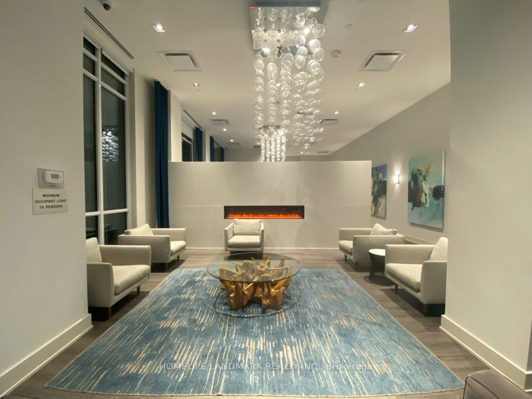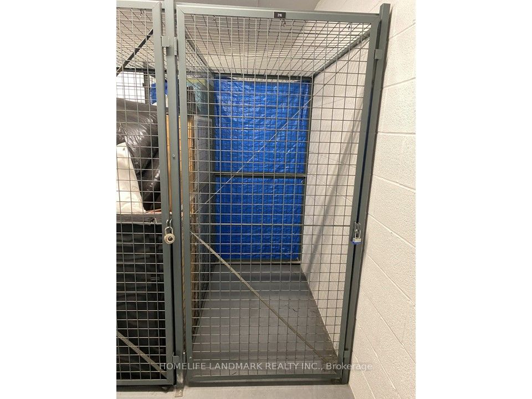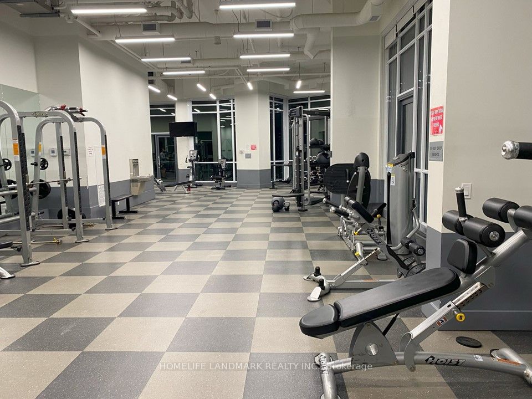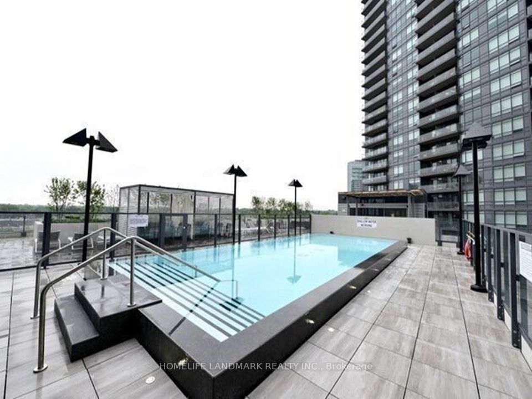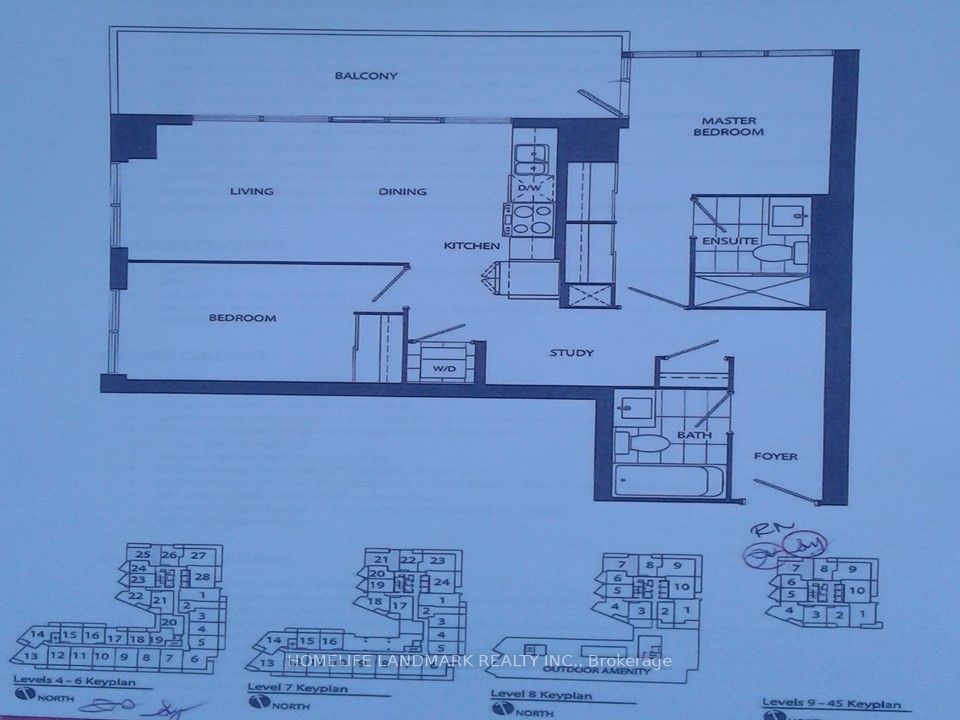$799,900
Available - For Sale
Listing ID: W8097508
10 Park Lawn Rd , Unit 2807, Toronto, M8Y 3H8, Ontario
| A stunning Corner Unit Featuring over 800 SF Of Living Space Surrounded By Sun-Filled Windows & balcony in the Westlake Village. 2 Spacious Bedrooms + Study Area is accompanied by 2-well appointed bathrooms. 1 Parking & 1 Locker. Enjoy beautiful view of the lake and downtown Toronto, CN tower in your private balcony. Steps To Metro, Shoppers Drug Mart, Starbucks, Lcbo, banks, restaurant, and public transportation. Enjoy stunning roof top fitness center, garden, basket ball & squash court. |
| Extras: Amenities: 24 Hr Concierge, Rooftop Gym/Ex Room, Party Room, Rooftop Patio, Theatre/Media Room And More. The Location Is Highly Convenient, With Close Proximity To The Gardiner Expressway, QEW, Highway 427 & Much More! |
| Price | $799,900 |
| Taxes: | $2545.16 |
| Maintenance Fee: | 664.88 |
| Address: | 10 Park Lawn Rd , Unit 2807, Toronto, M8Y 3H8, Ontario |
| Province/State: | Ontario |
| Condo Corporation No | TSCC |
| Level | 28 |
| Unit No | 07 |
| Locker No | B316 |
| Directions/Cross Streets: | Park Lawn & Lakeshore |
| Rooms: | 6 |
| Bedrooms: | 2 |
| Bedrooms +: | 1 |
| Kitchens: | 1 |
| Family Room: | N |
| Basement: | None |
| Property Type: | Condo Apt |
| Style: | Apartment |
| Exterior: | Concrete |
| Garage Type: | Underground |
| Garage(/Parking)Space: | 1.00 |
| Drive Parking Spaces: | 0 |
| Park #1 | |
| Parking Spot: | 2138 |
| Parking Type: | Owned |
| Legal Description: | P2 |
| Exposure: | Ne |
| Balcony: | Open |
| Locker: | Owned |
| Pet Permited: | Restrict |
| Retirement Home: | N |
| Approximatly Square Footage: | 800-899 |
| Maintenance: | 664.88 |
| CAC Included: | Y |
| Water Included: | Y |
| Heat Included: | Y |
| Parking Included: | Y |
| Building Insurance Included: | Y |
| Fireplace/Stove: | N |
| Heat Source: | Gas |
| Heat Type: | Forced Air |
| Central Air Conditioning: | Central Air |
| Laundry Level: | Main |
| Elevator Lift: | Y |
$
%
Years
This calculator is for demonstration purposes only. Always consult a professional
financial advisor before making personal financial decisions.
| Although the information displayed is believed to be accurate, no warranties or representations are made of any kind. |
| HOMELIFE LANDMARK REALTY INC. |
|
|

Irfan Bajwa
Broker, ABR, SRS, CNE
Dir:
416-832-9090
Bus:
905-268-1000
Fax:
905-277-0020
| Book Showing | Email a Friend |
Jump To:
At a Glance:
| Type: | Condo - Condo Apt |
| Area: | Toronto |
| Municipality: | Toronto |
| Neighbourhood: | Mimico |
| Style: | Apartment |
| Tax: | $2,545.16 |
| Maintenance Fee: | $664.88 |
| Beds: | 2+1 |
| Baths: | 2 |
| Garage: | 1 |
| Fireplace: | N |
Locatin Map:
Payment Calculator:

