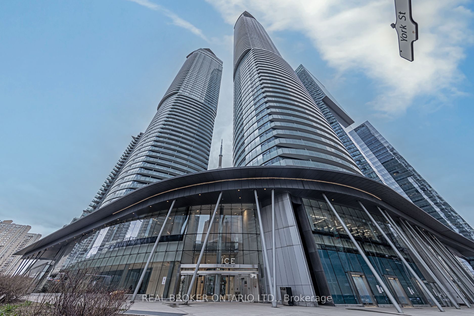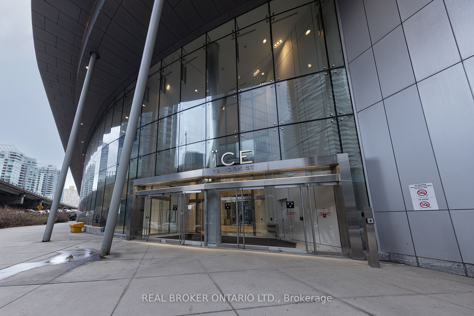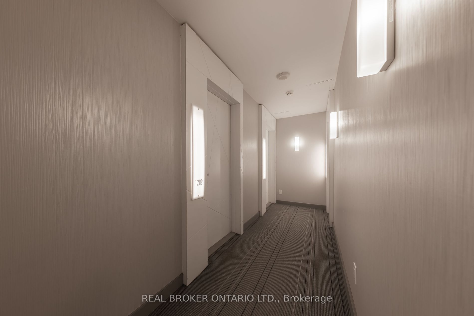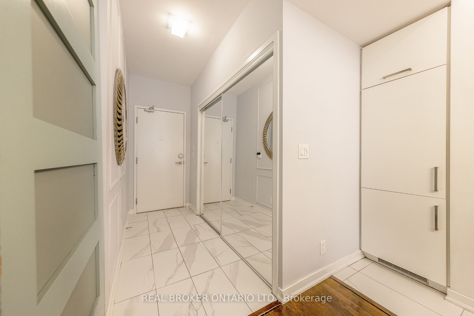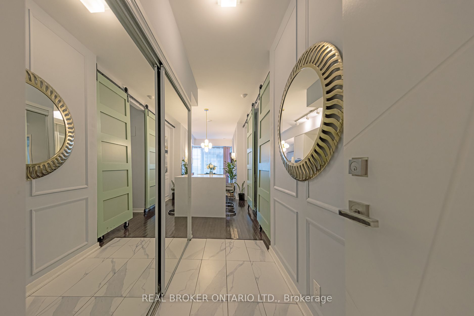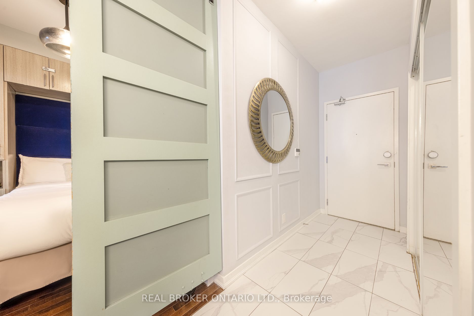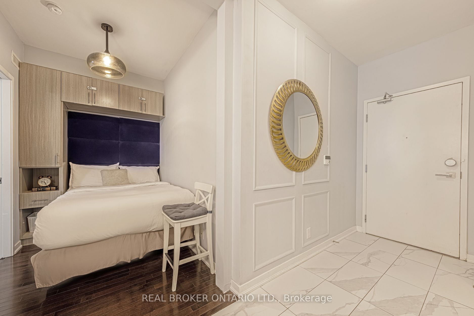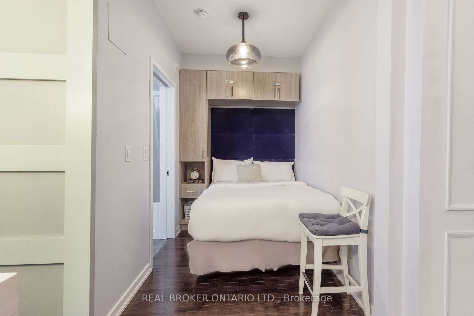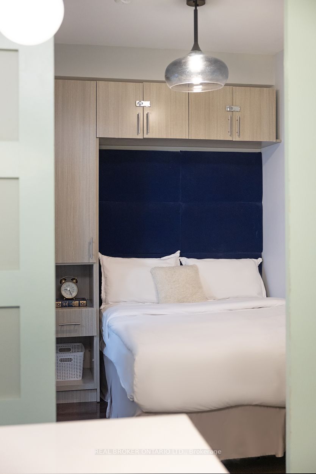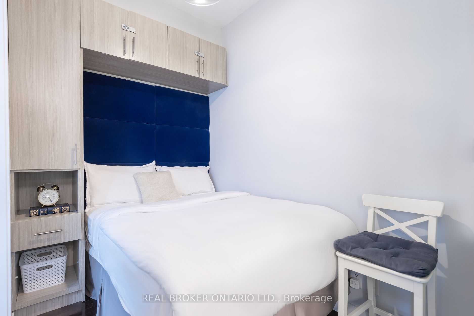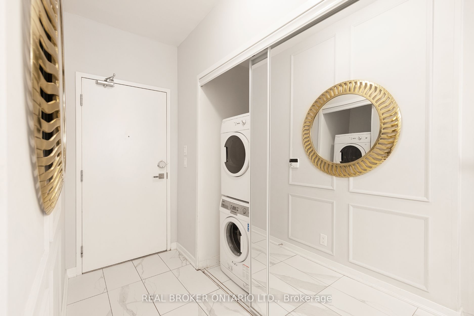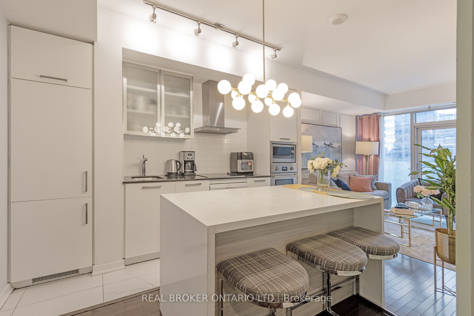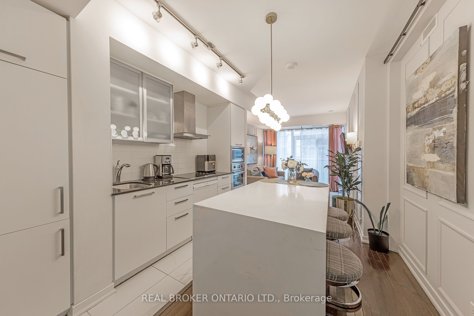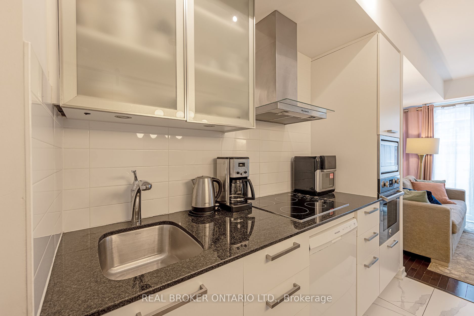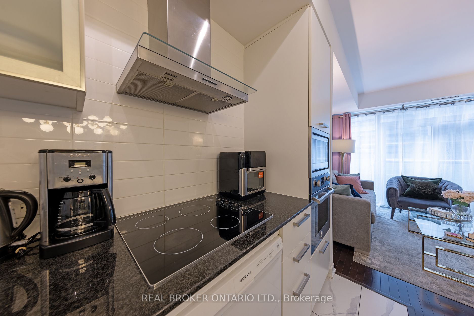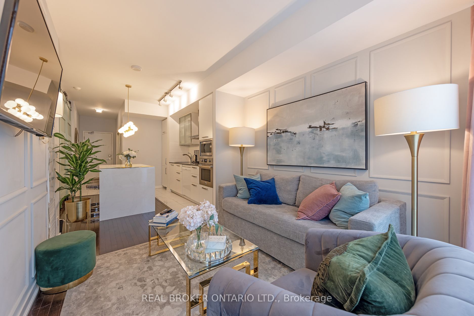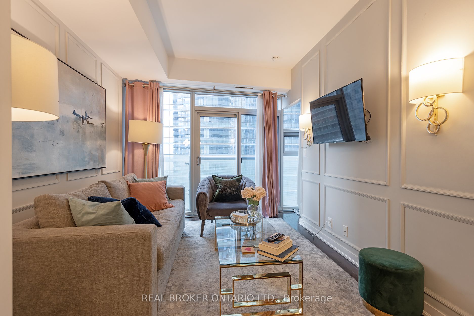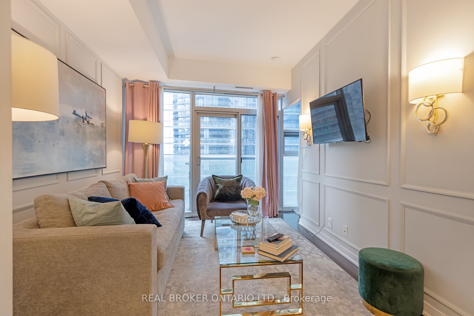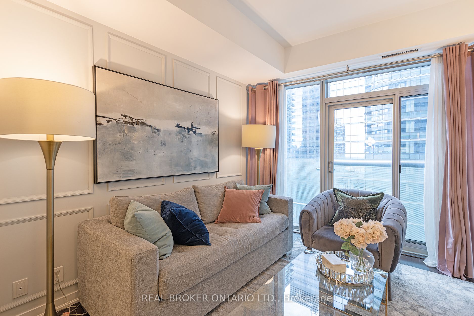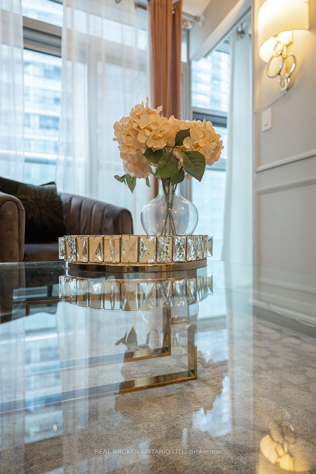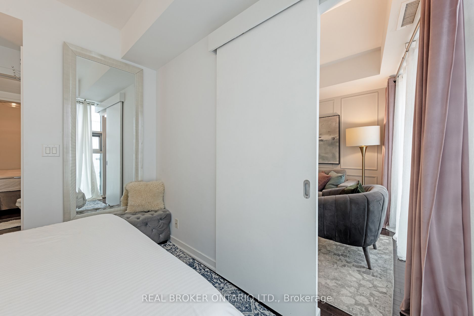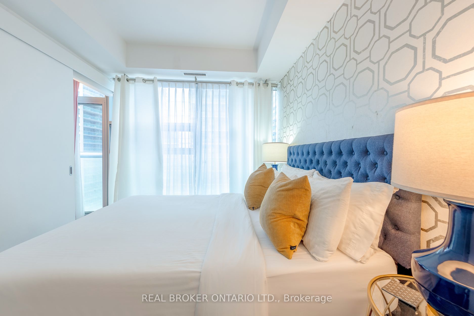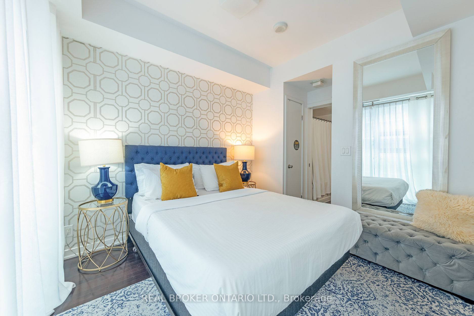$629,900
Available - For Sale
Listing ID: C8092994
12 York St , Unit 1209, Toronto, M5J 0A9, Ontario
| Welcome to your new urban oasis at this stunning suite with high-end furnishings, step into luxury with fully furnished interior, meticulously curated to provide both style and comfort. One bed plus den, could be used for 2nd bedroom or office with Custom built-in System. Kitchen has built in appliances and beautiful custom built with quartz counter island. Floor to ceiling windows in living and primary to let the light flood in and views of the vibrant cityscape and CN tower. This condo presents endless potential and value for savvy investors seeking lucrative returns. Air bnb approved building. Perfect for those seeking the epitome of modern city living. Do not miss this rare opportunity to own a piece of urban luxury with unparalleled conveniences. Prime location in the heart of down town, steps from all the amenities and attractions that this vibrant city has to offer. World class dining, entertainment, sports, concerts, direct access to PATH, everything you desire within reach. |
| Price | $629,900 |
| Taxes: | $2837.30 |
| Maintenance Fee: | 483.53 |
| Address: | 12 York St , Unit 1209, Toronto, M5J 0A9, Ontario |
| Province/State: | Ontario |
| Condo Corporation No | T S C |
| Level | 12 |
| Unit No | 9 |
| Directions/Cross Streets: | York St & Bremner Blvd. |
| Rooms: | 5 |
| Bedrooms: | 1 |
| Bedrooms +: | 1 |
| Kitchens: | 1 |
| Family Room: | N |
| Basement: | None |
| Property Type: | Condo Apt |
| Style: | Apartment |
| Exterior: | Concrete |
| Garage Type: | Underground |
| Garage(/Parking)Space: | 0.00 |
| Drive Parking Spaces: | 0 |
| Park #1 | |
| Parking Type: | None |
| Exposure: | Nw |
| Balcony: | Jlte |
| Locker: | None |
| Pet Permited: | Restrict |
| Retirement Home: | N |
| Approximatly Square Footage: | 600-699 |
| Building Amenities: | Concierge, Gym, Indoor Pool, Party/Meeting Room |
| Property Features: | Hospital, Marina, Park, Public Transit, Rec Centre |
| Maintenance: | 483.53 |
| CAC Included: | Y |
| Hydro Included: | Y |
| Water Included: | Y |
| Common Elements Included: | Y |
| Heat Included: | Y |
| Building Insurance Included: | Y |
| Fireplace/Stove: | N |
| Heat Source: | Gas |
| Heat Type: | Forced Air |
| Central Air Conditioning: | Central Air |
| Laundry Level: | Main |
| Elevator Lift: | Y |
$
%
Years
This calculator is for demonstration purposes only. Always consult a professional
financial advisor before making personal financial decisions.
| Although the information displayed is believed to be accurate, no warranties or representations are made of any kind. |
| REAL BROKER ONTARIO LTD. |
|
|

Irfan Bajwa
Broker, ABR, SRS, CNE
Dir:
416-832-9090
Bus:
905-268-1000
Fax:
905-277-0020
| Virtual Tour | Book Showing | Email a Friend |
Jump To:
At a Glance:
| Type: | Condo - Condo Apt |
| Area: | Toronto |
| Municipality: | Toronto |
| Neighbourhood: | Waterfront Communities C1 |
| Style: | Apartment |
| Tax: | $2,837.3 |
| Maintenance Fee: | $483.53 |
| Beds: | 1+1 |
| Baths: | 1 |
| Fireplace: | N |
Locatin Map:
Payment Calculator:

