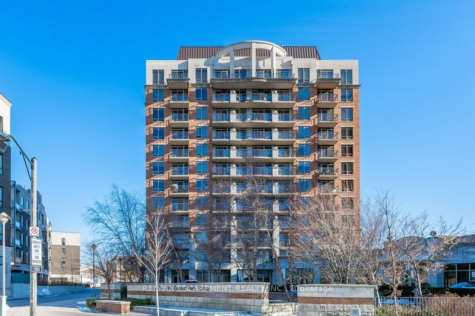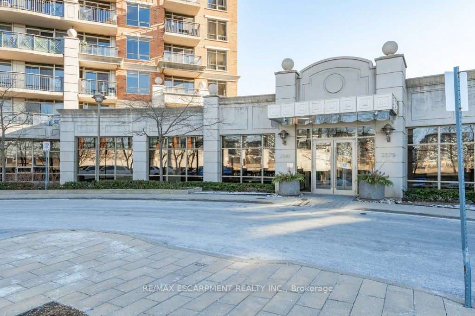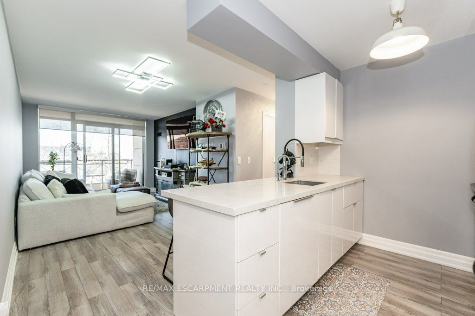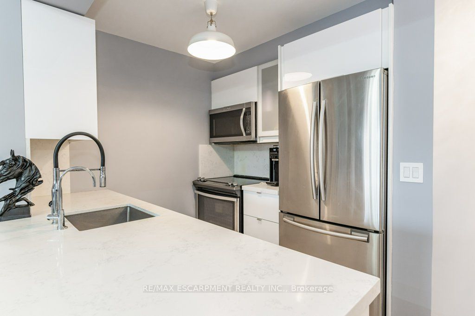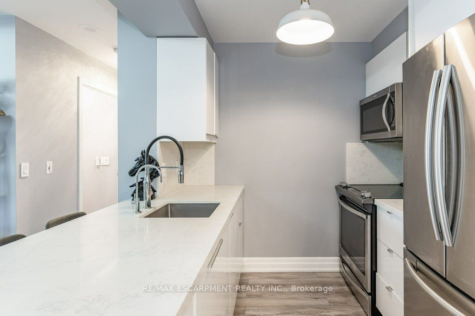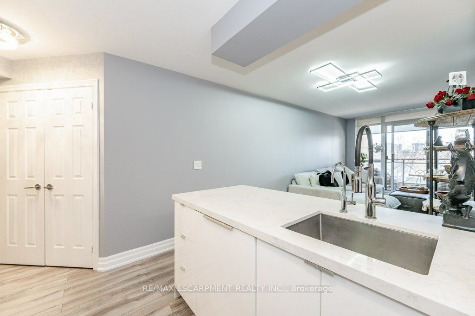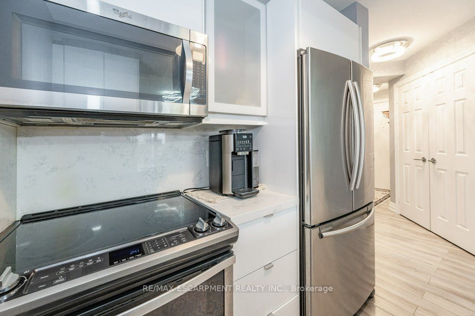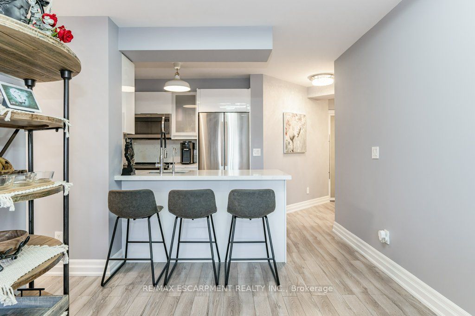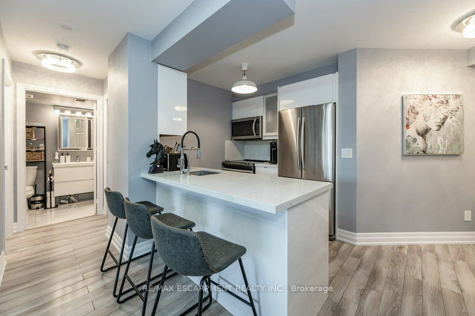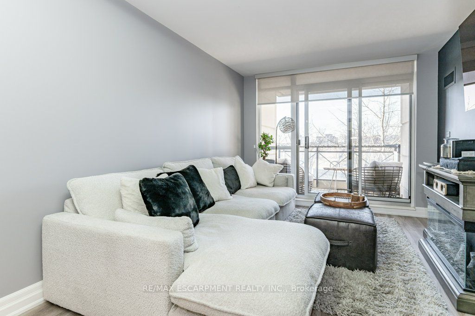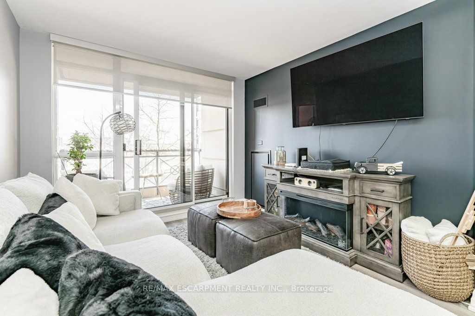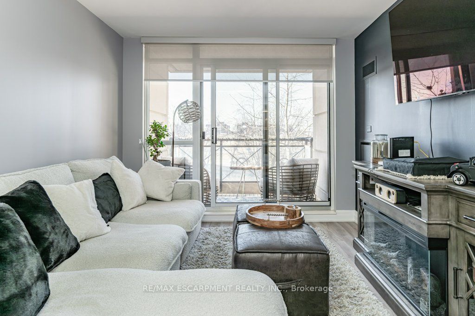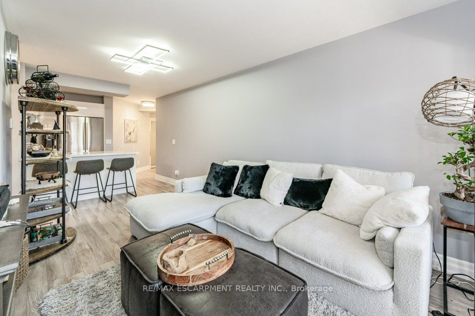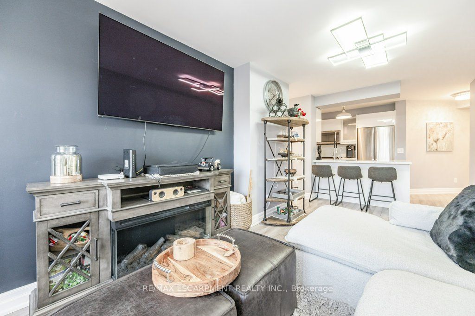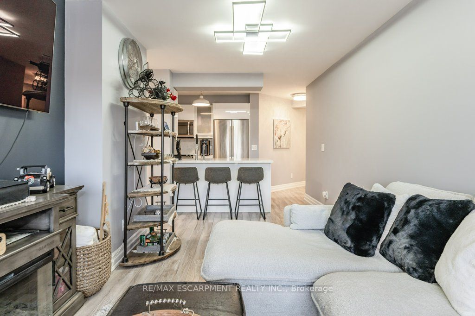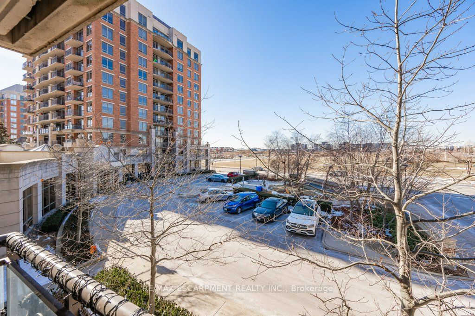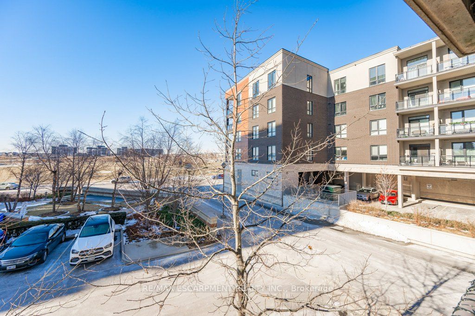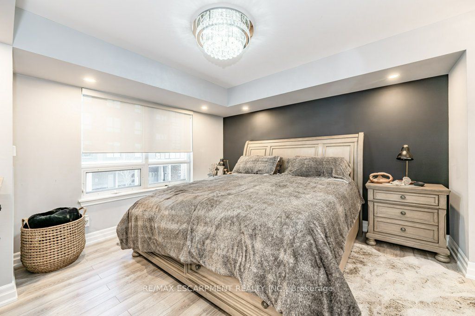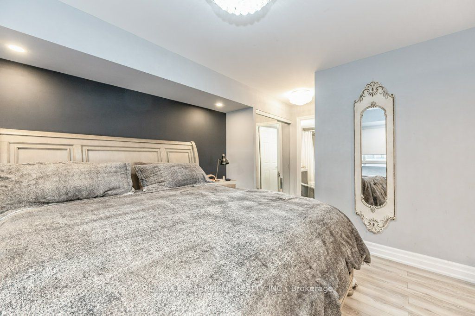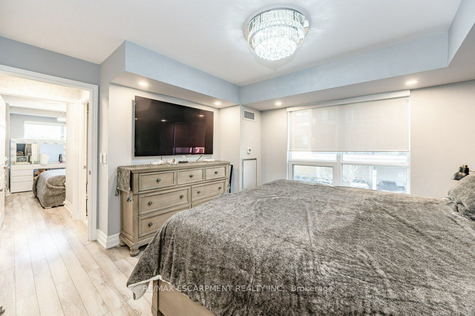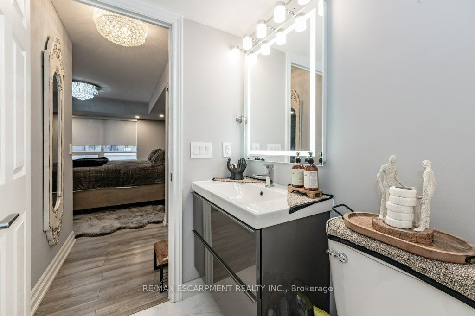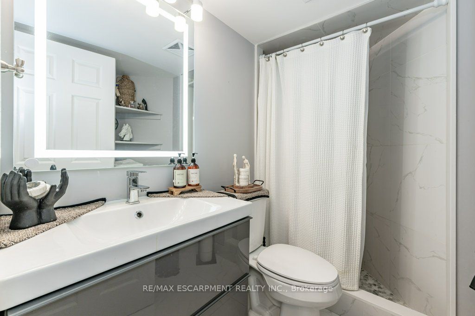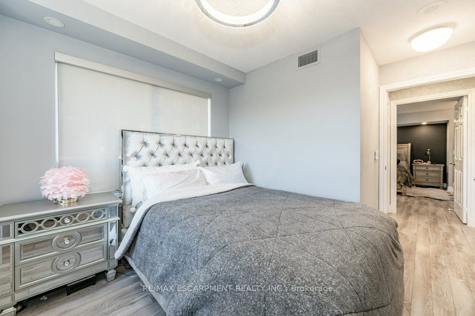$750,000
Available - For Sale
Listing ID: W8084800
2391 Central Park Dr , Unit 209, Oakville, L6H 0E4, Ontario
| Live in one of the most desirable, walkable, and friendly buildings/neighbourhoods in all of beautiful Oakville! Shopping, Restaurants and Medical care are steps from your door. A wonderful sense of community can be felt the moment you arrive. Everything you need is here in this luxurious suite that truly stands out! The stunning kitchen includes, upgraded cabinetry, quartz counters and quartz backsplash, upgraded stainless steel appliances, reverse osmosis filtration system, 5 inch baseboards, full sized washer and dryer, stylish lighting that includes pot lights in both bedrooms, updated switches and child tamper proof outlets (2016). Smooth ceilings throughout entire unit with both bathrooms remodelled (2016). Motorized custom blinds (2019). Thermostat & balcony decking.(2020) Freshly Painted (2023) |
| Price | $750,000 |
| Taxes: | $2673.51 |
| Maintenance Fee: | 528.89 |
| Address: | 2391 Central Park Dr , Unit 209, Oakville, L6H 0E4, Ontario |
| Province/State: | Ontario |
| Condo Corporation No | HSCC |
| Level | 2 |
| Unit No | 9 |
| Directions/Cross Streets: | Oak Park Blvd |
| Rooms: | 5 |
| Bedrooms: | 2 |
| Bedrooms +: | |
| Kitchens: | 1 |
| Family Room: | N |
| Basement: | None |
| Property Type: | Condo Apt |
| Style: | Apartment |
| Exterior: | Brick, Concrete |
| Garage Type: | Underground |
| Garage(/Parking)Space: | 1.00 |
| Drive Parking Spaces: | 0 |
| Park #1 | |
| Parking Type: | Owned |
| Legal Description: | A159 |
| Exposure: | Nw |
| Balcony: | Open |
| Locker: | Owned |
| Pet Permited: | Restrict |
| Approximatly Square Footage: | 800-899 |
| Building Amenities: | Concierge, Exercise Room, Party/Meeting Room, Rooftop Deck/Garden, Visitor Parking |
| Maintenance: | 528.89 |
| CAC Included: | Y |
| Water Included: | Y |
| Common Elements Included: | Y |
| Heat Included: | Y |
| Parking Included: | Y |
| Building Insurance Included: | Y |
| Fireplace/Stove: | N |
| Heat Source: | Gas |
| Heat Type: | Forced Air |
| Central Air Conditioning: | Central Air |
$
%
Years
This calculator is for demonstration purposes only. Always consult a professional
financial advisor before making personal financial decisions.
| Although the information displayed is believed to be accurate, no warranties or representations are made of any kind. |
| RE/MAX ESCARPMENT REALTY INC. |
|
|

Irfan Bajwa
Broker, ABR, SRS, CNE
Dir:
416-832-9090
Bus:
905-268-1000
Fax:
905-277-0020
| Virtual Tour | Book Showing | Email a Friend |
Jump To:
At a Glance:
| Type: | Condo - Condo Apt |
| Area: | Halton |
| Municipality: | Oakville |
| Neighbourhood: | Uptown Core |
| Style: | Apartment |
| Tax: | $2,673.51 |
| Maintenance Fee: | $528.89 |
| Beds: | 2 |
| Baths: | 2 |
| Garage: | 1 |
| Fireplace: | N |
Locatin Map:
Payment Calculator:

