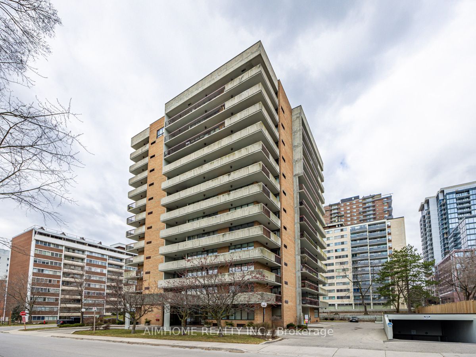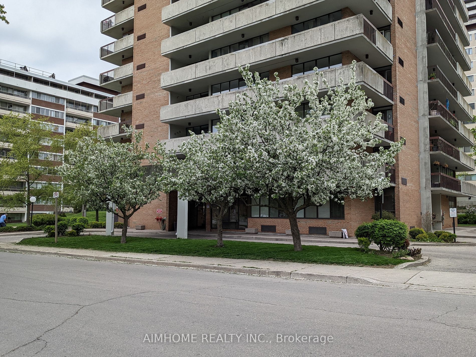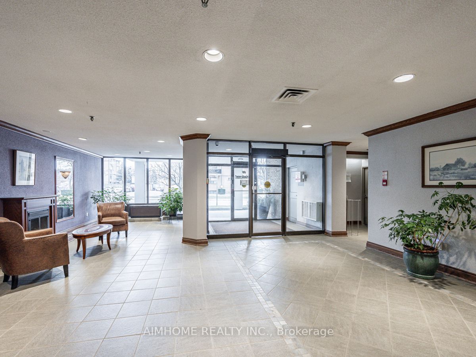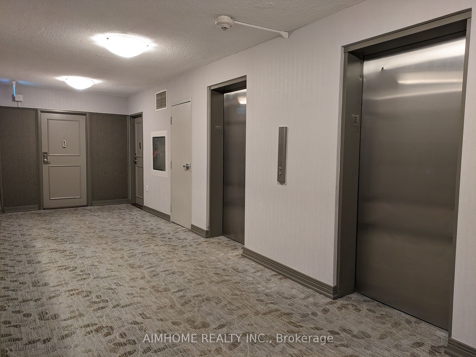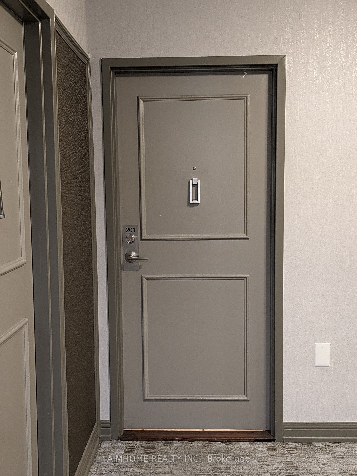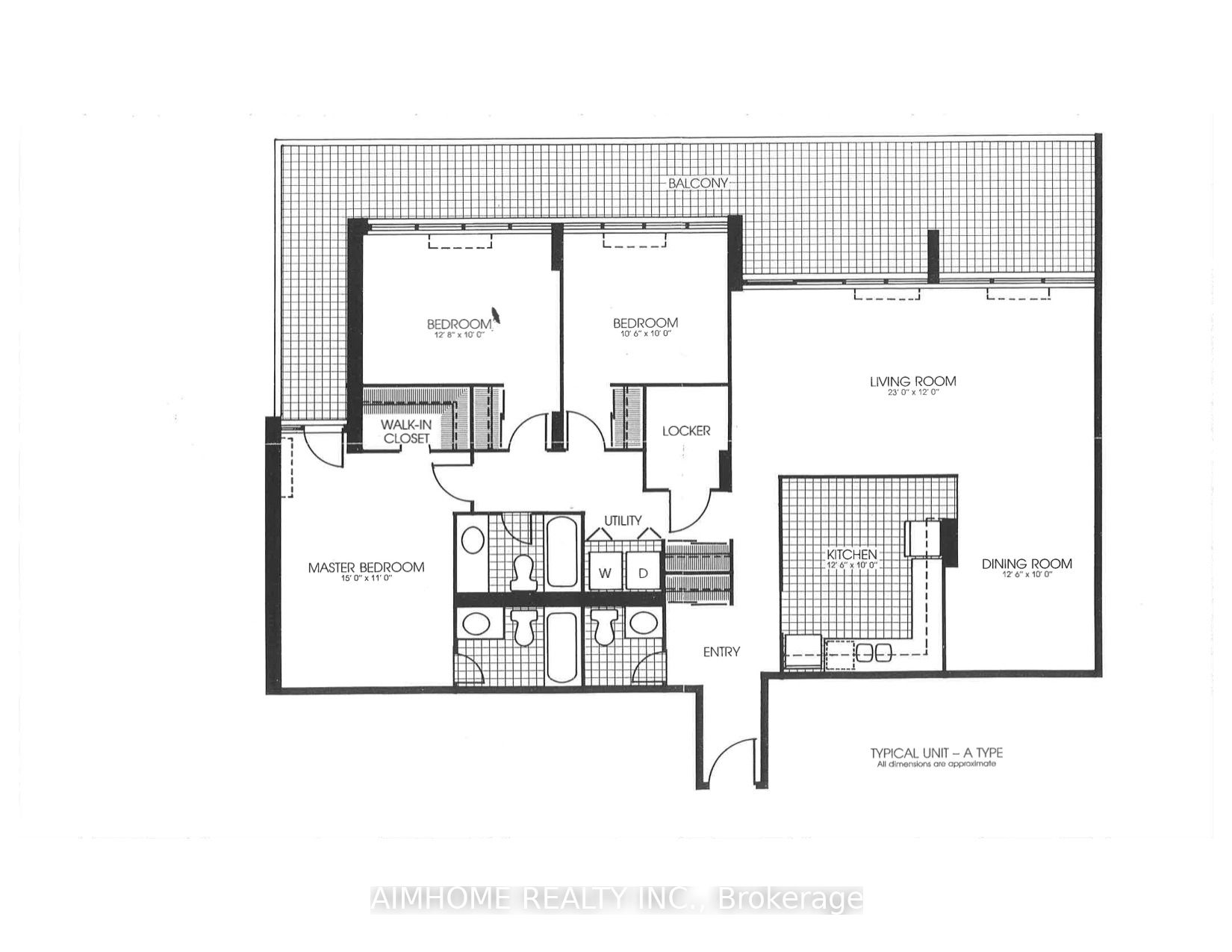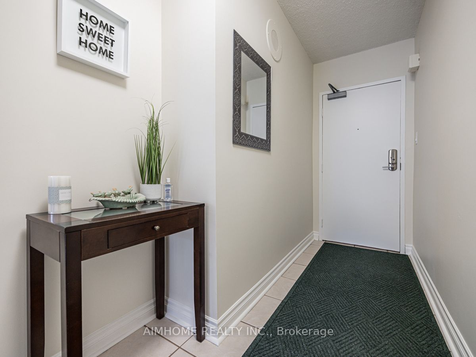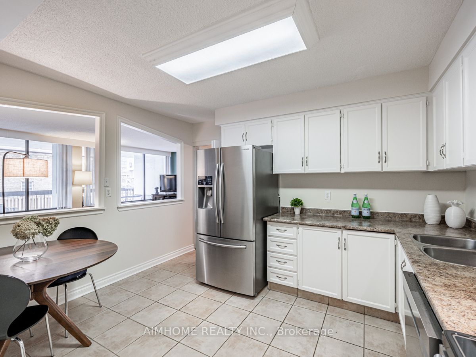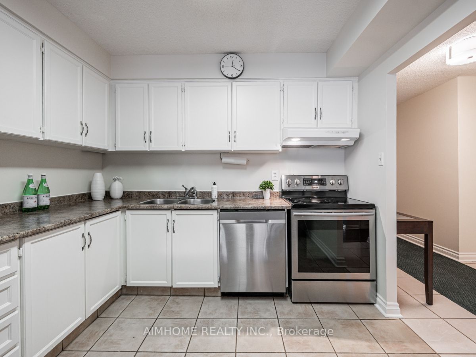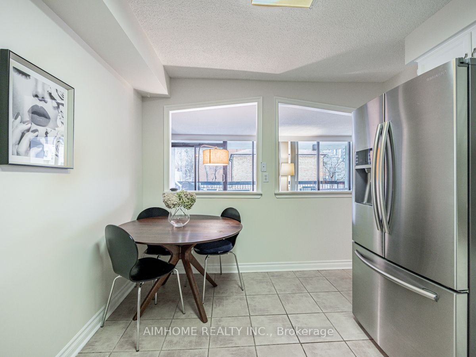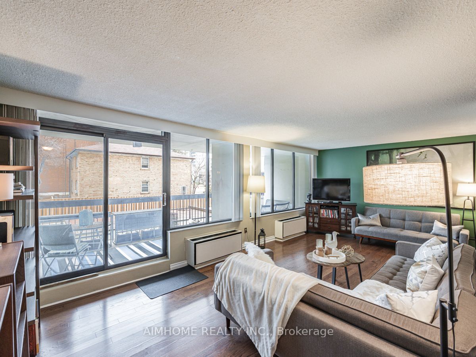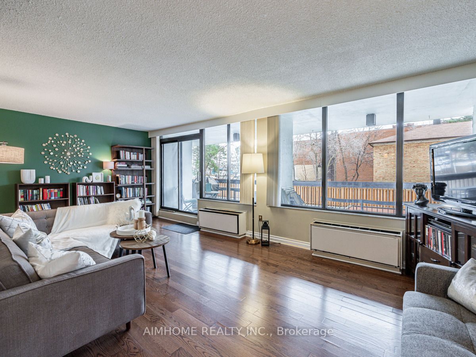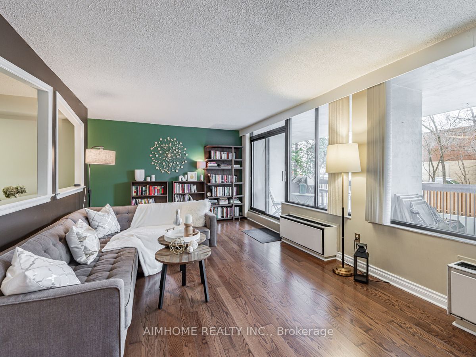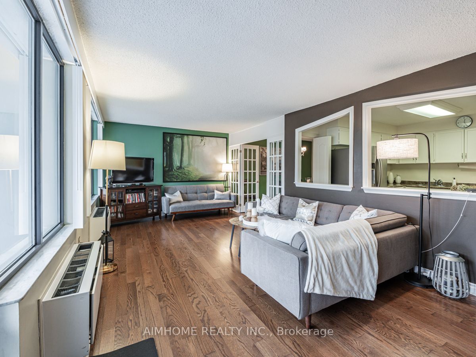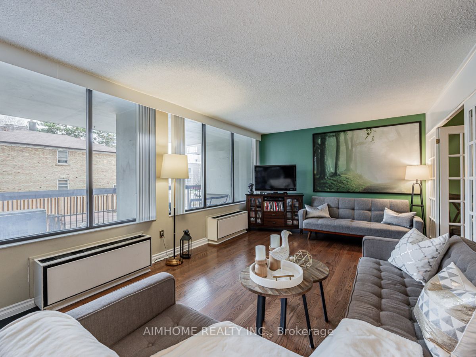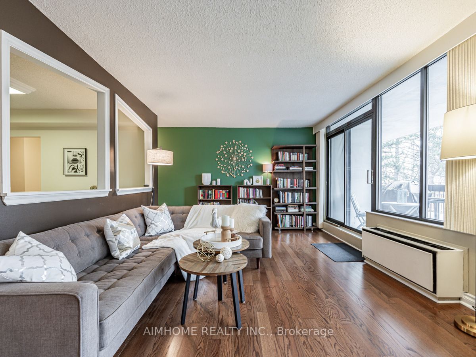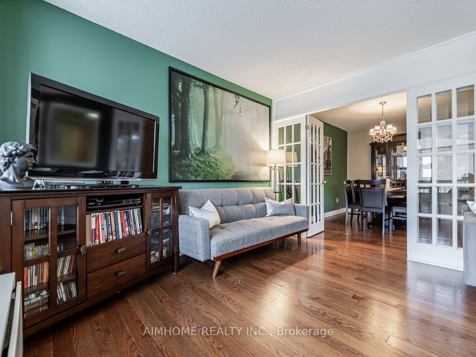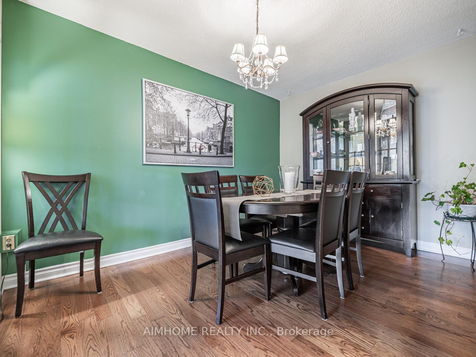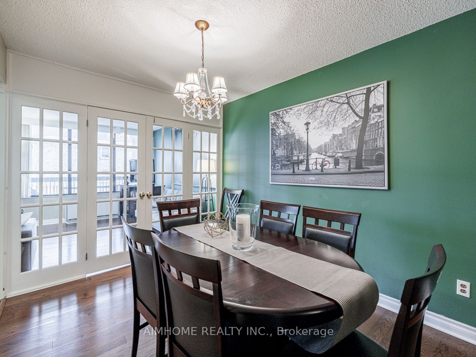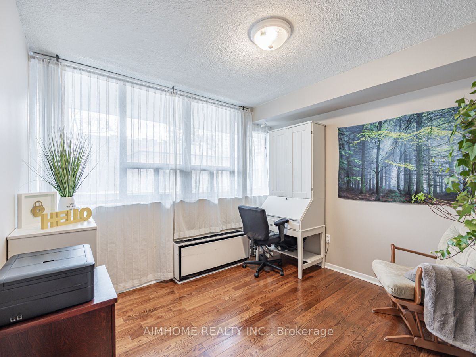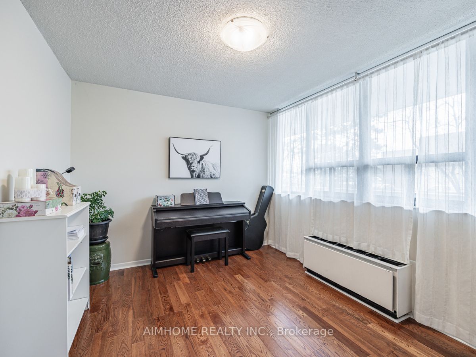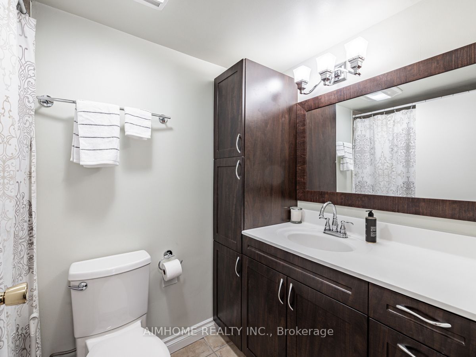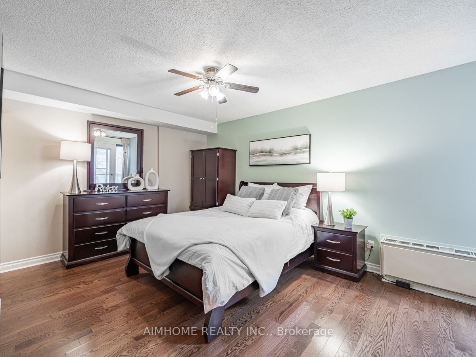$789,000
Available - For Sale
Listing ID: W8064776
66 High St East , Unit 201, Mississauga, L5G 1K2, Ontario
| Beautiful 3-brm 2-bath suite in unique, quiet, boutique-style low-rise building. Only 4 units per level.Prime central Port Credit location! Spacious, functional layout with 3 bright, good-sized bedrooms.Updated flooring. Wall-to-wall windows in living room. Primary bedroom with updated ensuite, w/icloset and w/o to wraparound balcony. French doors to dining room (easy to remove for open concept),linen closet, full-sized laundry pair, 2 ensuite storage/utility rooms (one by kitchen w/rough-in for 2pc washroom). Each brm has individually controlled heating/cooling units (all 5 PTACs units recently replaced). Huge east-facing wraparound balcony gardener's delight for morning, afternoon and eveningsun and "outdoor office" with electrical outlets. 5-min walk to GO, 25 min to Union Station, steps toboutique shops, restaurants, Lakeside Trail, Port Credit Memorial Arena, Harbour Marina, parks withyear-round facilities, Credit River and lake for water sports, multiple festivals |
| Extras: New window blinds in living room. BBQ permitted on balcony. Rooftop garden and patio with view of lake, outdoor swimming pool, bike storage, surface visitor parking. Good public high and private schools |
| Price | $789,000 |
| Taxes: | $4425.33 |
| Maintenance Fee: | 1237.22 |
| Address: | 66 High St East , Unit 201, Mississauga, L5G 1K2, Ontario |
| Province/State: | Ontario |
| Condo Corporation No | PCC |
| Level | 2 |
| Unit No | 1 |
| Directions/Cross Streets: | Hwy 10 & Lakeshore Rd |
| Rooms: | 6 |
| Bedrooms: | 3 |
| Bedrooms +: | |
| Kitchens: | 1 |
| Family Room: | N |
| Basement: | None |
| Property Type: | Condo Apt |
| Style: | Apartment |
| Exterior: | Brick, Other |
| Garage Type: | Underground |
| Garage(/Parking)Space: | 1.00 |
| Drive Parking Spaces: | 0 |
| Park #1 | |
| Parking Spot: | #2 |
| Parking Type: | Owned |
| Legal Description: | A |
| Exposure: | E |
| Balcony: | Open |
| Locker: | Ensuite |
| Pet Permited: | Restrict |
| Approximatly Square Footage: | 1400-1599 |
| Building Amenities: | Bike Storage, Exercise Room, Outdoor Pool, Party/Meeting Room, Rooftop Deck/Garden, Visitor Parking |
| Property Features: | Electric Car, Lake Access, Marina, Place Of Worship, Public Transit, Rec Centre |
| Maintenance: | 1237.22 |
| CAC Included: | Y |
| Hydro Included: | Y |
| Water Included: | Y |
| Common Elements Included: | Y |
| Heat Included: | Y |
| Parking Included: | Y |
| Building Insurance Included: | Y |
| Fireplace/Stove: | N |
| Heat Source: | Electric |
| Heat Type: | Other |
| Central Air Conditioning: | Wall Unit |
| Laundry Level: | Main |
| Elevator Lift: | Y |
$
%
Years
This calculator is for demonstration purposes only. Always consult a professional
financial advisor before making personal financial decisions.
| Although the information displayed is believed to be accurate, no warranties or representations are made of any kind. |
| AIMHOME REALTY INC. |
|
|

Irfan Bajwa
Broker, ABR, SRS, CNE
Dir:
416-832-9090
Bus:
905-268-1000
Fax:
905-277-0020
| Virtual Tour | Book Showing | Email a Friend |
Jump To:
At a Glance:
| Type: | Condo - Condo Apt |
| Area: | Peel |
| Municipality: | Mississauga |
| Neighbourhood: | Port Credit |
| Style: | Apartment |
| Tax: | $4,425.33 |
| Maintenance Fee: | $1,237.22 |
| Beds: | 3 |
| Baths: | 2 |
| Garage: | 1 |
| Fireplace: | N |
Locatin Map:
Payment Calculator:

