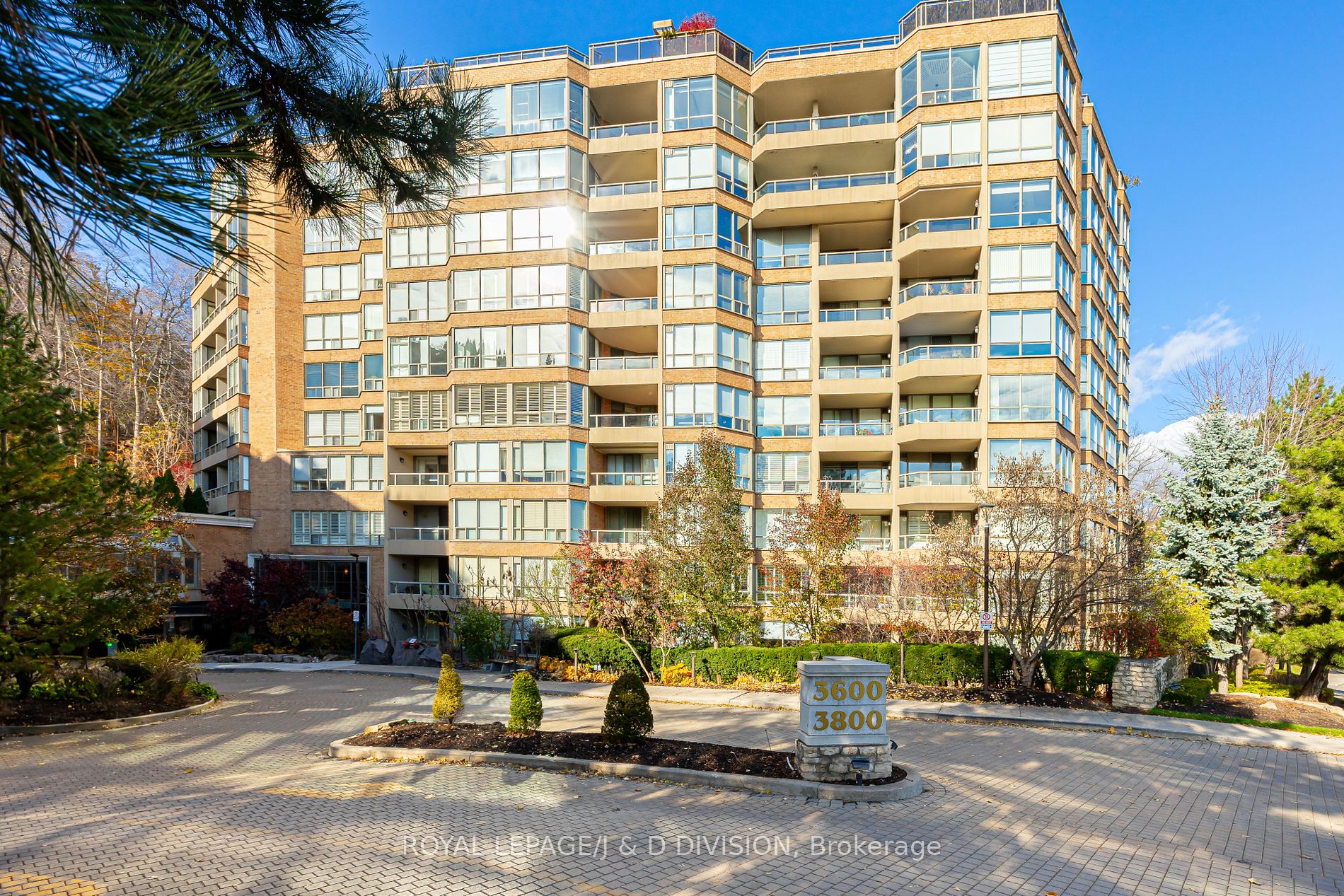$1,782,000
Available - For Sale
Listing ID: C8059198
3800 Yonge St , Unit 607, Toronto, M4N 3P7, Ontario
| Fabulous light-filled south-east facing unit in prestigious Governor's Hill. Over 2,000 sq ft on one level and not an inch wasted. Unique open concept plan with a split 2 bedroom layout for luxurious privacy. A Sunroom area and Den maximize the use of space. Great flow. A must see! The huge primary bedroom includes 3 large closets and a 6-piece ensuite. The generously-sized second bedroom has it's own bathroom. A powder room off the foyer is available for your guests. The laundry room has side-by-side washer and dryers with plenty of storage and room to fold. Enjoy the comfort of 24/7 security, concierge, and a slew of amenities including an indoor pool, steam room, sauna, gym, party room, library, pool tables, squash and a golf cage as well as hotel-like guest suites and visitor parking. Proximity to the 401, public transit and local shops, cafes, restaurants top it all off. |
| Extras: Internet Included in maintenance. The suite comes with 2 parking spaces and a full-sized indoor locker. |
| Price | $1,782,000 |
| Taxes: | $7302.37 |
| Maintenance Fee: | 2678.60 |
| Address: | 3800 Yonge St , Unit 607, Toronto, M4N 3P7, Ontario |
| Province/State: | Ontario |
| Condo Corporation No | MTCC |
| Level | 6 |
| Unit No | 07 |
| Locker No | 29 |
| Directions/Cross Streets: | Yonge & York Mills |
| Rooms: | 9 |
| Bedrooms: | 2 |
| Bedrooms +: | |
| Kitchens: | 1 |
| Family Room: | N |
| Basement: | None |
| Property Type: | Condo Apt |
| Style: | Apartment |
| Exterior: | Brick |
| Garage Type: | Underground |
| Garage(/Parking)Space: | 2.00 |
| Drive Parking Spaces: | 0 |
| Park #1 | |
| Parking Spot: | 87 |
| Parking Type: | Owned |
| Legal Description: | B |
| Park #2 | |
| Parking Spot: | 98 |
| Parking Type: | Owned |
| Legal Description: | B |
| Exposure: | Se |
| Balcony: | Terr |
| Locker: | Owned |
| Pet Permited: | N |
| Approximatly Square Footage: | 2000-2249 |
| Building Amenities: | Concierge, Guest Suites, Gym, Indoor Pool, Party/Meeting Room |
| Maintenance: | 2678.60 |
| CAC Included: | Y |
| Hydro Included: | Y |
| Water Included: | Y |
| Cabel TV Included: | Y |
| Common Elements Included: | Y |
| Heat Included: | Y |
| Parking Included: | Y |
| Building Insurance Included: | Y |
| Fireplace/Stove: | N |
| Heat Source: | Electric |
| Heat Type: | Fan Coil |
| Central Air Conditioning: | Central Air |
$
%
Years
This calculator is for demonstration purposes only. Always consult a professional
financial advisor before making personal financial decisions.
| Although the information displayed is believed to be accurate, no warranties or representations are made of any kind. |
| ROYAL LEPAGE/J & D DIVISION |
|
|

Irfan Bajwa
Broker, ABR, SRS, CNE
Dir:
416-832-9090
Bus:
905-268-1000
Fax:
905-277-0020
| Book Showing | Email a Friend |
Jump To:
At a Glance:
| Type: | Condo - Condo Apt |
| Area: | Toronto |
| Municipality: | Toronto |
| Neighbourhood: | Bedford Park-Nortown |
| Style: | Apartment |
| Tax: | $7,302.37 |
| Maintenance Fee: | $2,678.6 |
| Beds: | 2 |
| Baths: | 3 |
| Garage: | 2 |
| Fireplace: | N |
Locatin Map:
Payment Calculator:


























