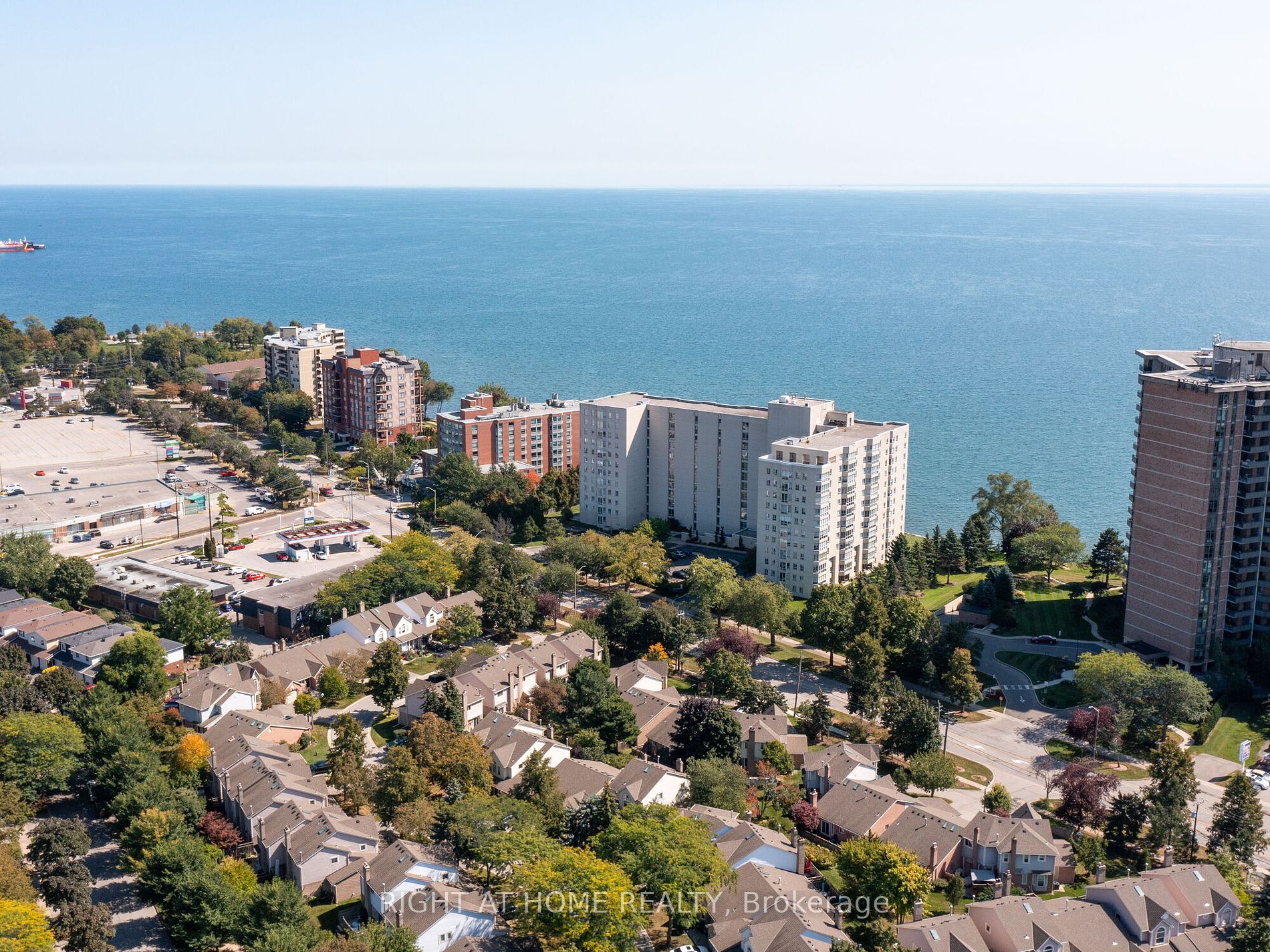$985,000
Available - For Sale
Listing ID: W8052884
5280 Lakeshore Rd , Unit 301, Burlington, L7L 5R1, Ontario
| Welcome to Royal Vista, a highly sought-after residence nestled on the border of Burlington and Oakville. This beautifully renovated and spacious condominium is situated along Lakeshore and offers a side lake view. The condo features an inviting open-concept living area adorned with numerous windows that flood the space with natural light. The primary bedroom boasts a luxurious 3-piece ensuite bathroom. The eat-in kitchen is enhanced by a generously sized window, and the dining room seamlessly connects to the living space and a charming solarium. The condo faces west, providing a delightful partial view of the lake from the solarium. Royal Vista's prime location ensures you're just minutes away from the QEW, Appleby GO Station, shopping centers, and parks. A short drive will take you to the vibrant downtowns of Burlington and Oakville. Welcome to your new home at Royal Vista, where comfort and convenience meet in perfect harmony. |
| Extras: Exercise Room.Party Room. Sauna. Bike Storage. Tennis Court. Outdoor Pool. Community Bbq. Private Yard Overlooking The Lake. Condo Fee Includes Hydro, Heat, Water, Central Air Conditioner, Building Insurance, Parking |
| Price | $985,000 |
| Taxes: | $3575.02 |
| Maintenance Fee: | 991.66 |
| Address: | 5280 Lakeshore Rd , Unit 301, Burlington, L7L 5R1, Ontario |
| Province/State: | Ontario |
| Condo Corporation No | HCC |
| Level | 3 |
| Unit No | 1 |
| Directions/Cross Streets: | Burloak & Lakeshore |
| Rooms: | 6 |
| Bedrooms: | 2 |
| Bedrooms +: | |
| Kitchens: | 1 |
| Family Room: | N |
| Basement: | None |
| Property Type: | Condo Apt |
| Style: | Apartment |
| Exterior: | Stucco/Plaster |
| Garage Type: | Underground |
| Garage(/Parking)Space: | 1.00 |
| Drive Parking Spaces: | 0 |
| Park #1 | |
| Parking Type: | Exclusive |
| Exposure: | W |
| Balcony: | None |
| Locker: | None |
| Pet Permited: | N |
| Approximatly Square Footage: | 1200-1399 |
| Maintenance: | 991.66 |
| Hydro Included: | Y |
| Water Included: | Y |
| Heat Included: | Y |
| Parking Included: | Y |
| Building Insurance Included: | Y |
| Fireplace/Stove: | N |
| Heat Source: | Gas |
| Heat Type: | Forced Air |
| Central Air Conditioning: | Central Air |
$
%
Years
This calculator is for demonstration purposes only. Always consult a professional
financial advisor before making personal financial decisions.
| Although the information displayed is believed to be accurate, no warranties or representations are made of any kind. |
| RIGHT AT HOME REALTY |
|
|

Irfan Bajwa
Broker, ABR, SRS, CNE
Dir:
416-832-9090
Bus:
905-268-1000
Fax:
905-277-0020
| Virtual Tour | Book Showing | Email a Friend |
Jump To:
At a Glance:
| Type: | Condo - Condo Apt |
| Area: | Halton |
| Municipality: | Burlington |
| Neighbourhood: | Appleby |
| Style: | Apartment |
| Tax: | $3,575.02 |
| Maintenance Fee: | $991.66 |
| Beds: | 2 |
| Baths: | 2 |
| Garage: | 1 |
| Fireplace: | N |
Locatin Map:
Payment Calculator:


























