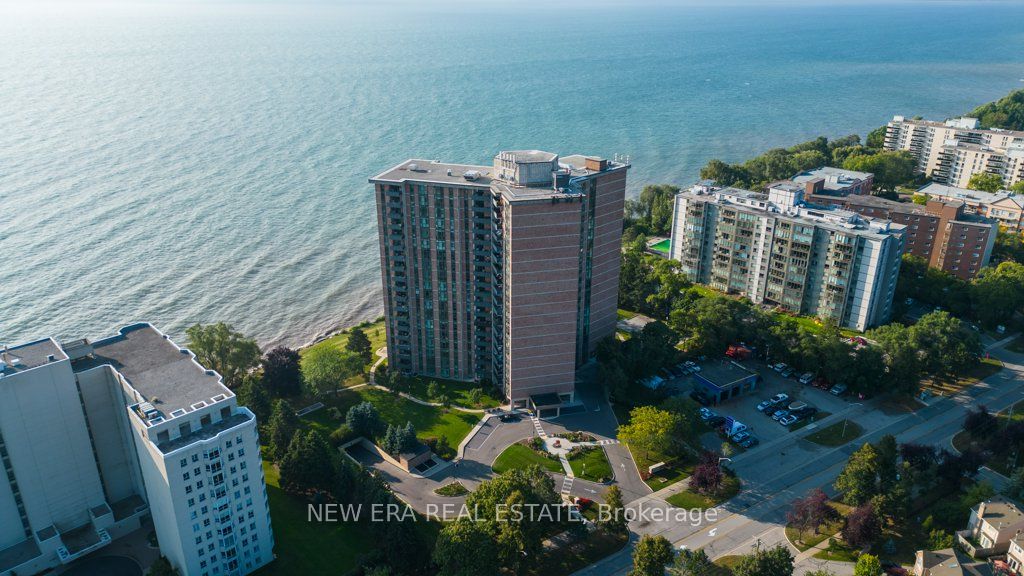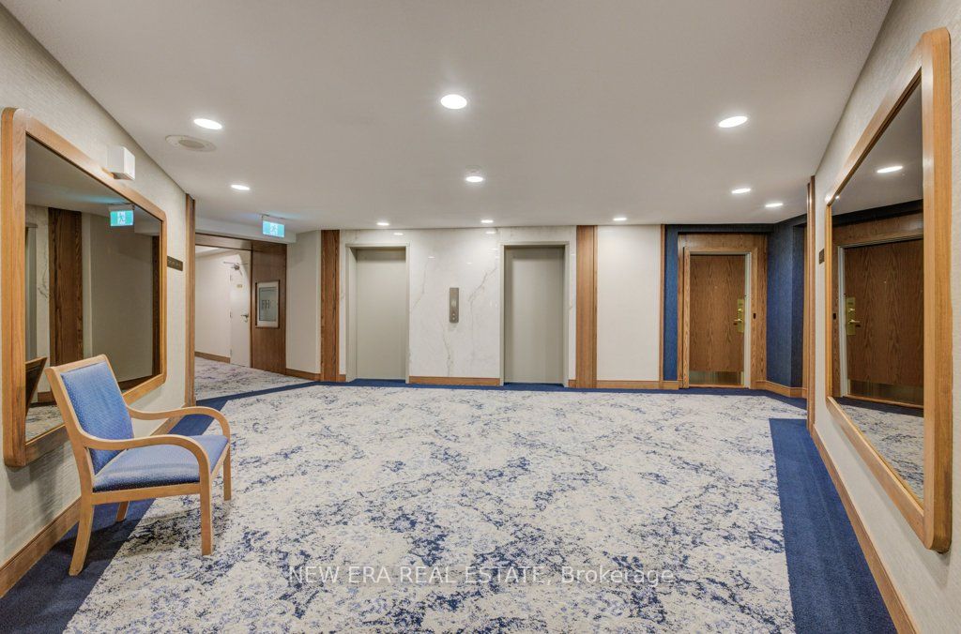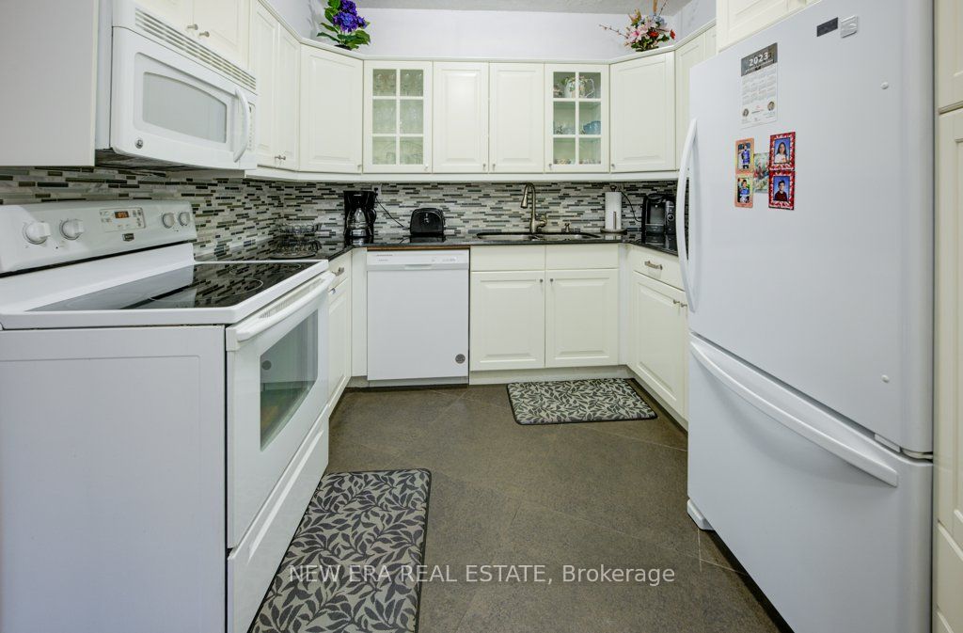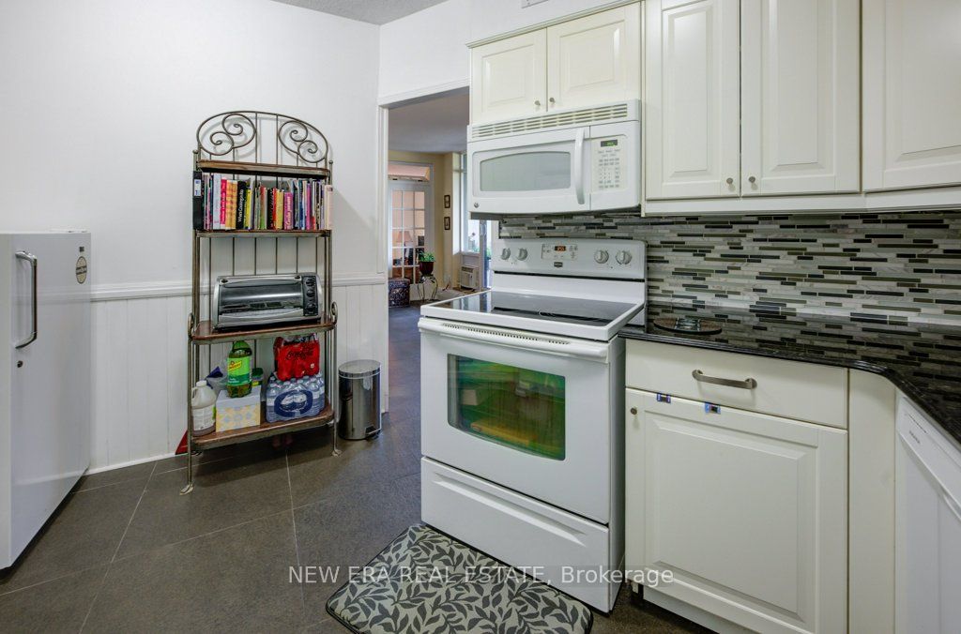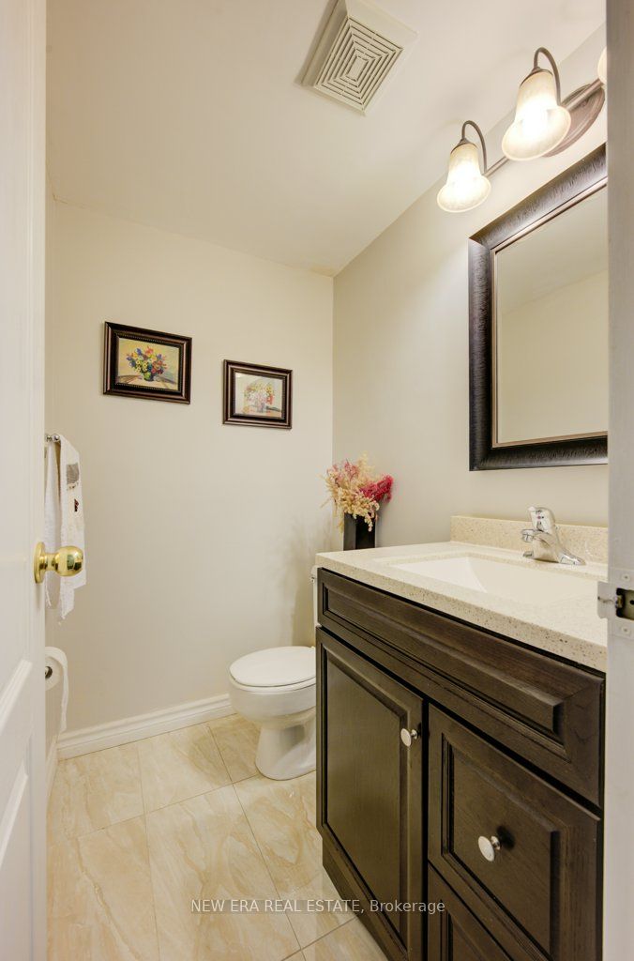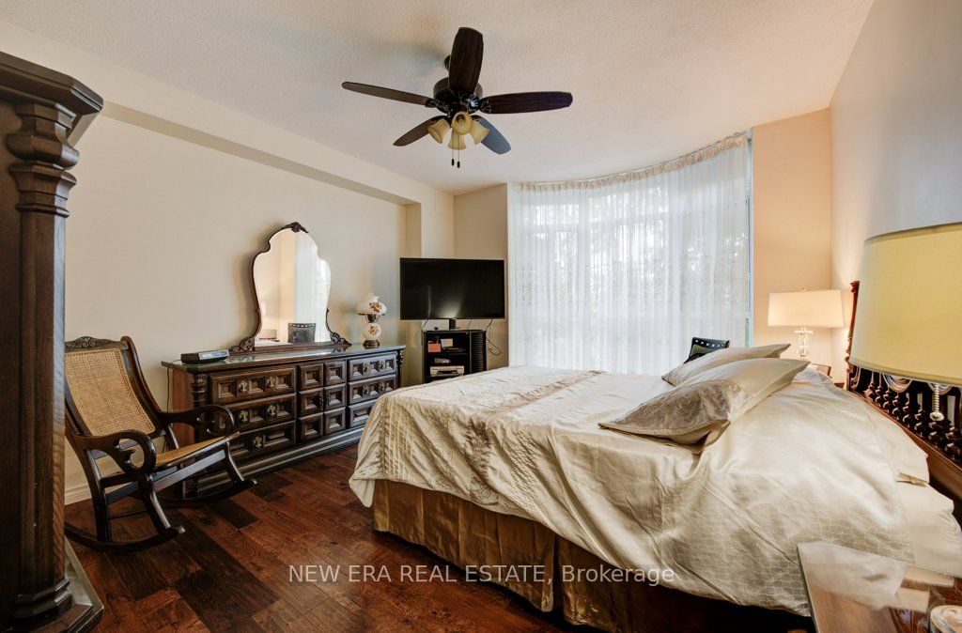$724,999
Available - For Sale
Listing ID: W8046256
5250 Lakeshore Dr , Unit 201, Burlington, L7L 5L2, Ontario
| Elevate your lifestyle with this exceptional 1+den, 2-bathroom condo offering a luxurious urban retreat with outstanding amenities. Spanning 1185 sq ft, this contemporary residence is designed for comfort, style, and convenience. The versatile den can serve as a home office, guest room, or additional living space, adapting to your evolving needs. What truly sets this condo apart are the exceptional amenities it offers. Residents can enjoy the fitness center, outdoor pool, workshop, sauna, hobby and meeting rooms. The secure underground parking ensures a hassle-free urban lifestyle with a car wash station. Situated in a desirable neighbourhood, you'll have easy access to a plethora of dining, shopping, and entertainment options and a bus stop at your door! This condo isn't just a residence; it's an opportunity to experience urban living at its finest. |
| Price | $724,999 |
| Taxes: | $2389.00 |
| Maintenance Fee: | 925.57 |
| Address: | 5250 Lakeshore Dr , Unit 201, Burlington, L7L 5L2, Ontario |
| Province/State: | Ontario |
| Condo Corporation No | HCC |
| Level | 2 |
| Unit No | 1 |
| Directions/Cross Streets: | Appleby And Burloak |
| Rooms: | 5 |
| Bedrooms: | 1 |
| Bedrooms +: | 1 |
| Kitchens: | 1 |
| Family Room: | Y |
| Basement: | None |
| Approximatly Age: | 31-50 |
| Property Type: | Condo Apt |
| Style: | Apartment |
| Exterior: | Brick |
| Garage Type: | Underground |
| Garage(/Parking)Space: | 1.00 |
| Drive Parking Spaces: | 0 |
| Park #1 | |
| Parking Type: | None |
| Exposure: | N |
| Balcony: | Open |
| Locker: | Exclusive |
| Pet Permited: | Restrict |
| Approximatly Age: | 31-50 |
| Approximatly Square Footage: | 1000-1199 |
| Building Amenities: | Car Wash, Exercise Room, Outdoor Pool, Party/Meeting Room, Sauna, Visitor Parking |
| Maintenance: | 925.57 |
| Hydro Included: | Y |
| Water Included: | Y |
| Common Elements Included: | Y |
| Heat Included: | Y |
| Parking Included: | Y |
| Building Insurance Included: | Y |
| Fireplace/Stove: | N |
| Heat Source: | Gas |
| Heat Type: | Water |
| Central Air Conditioning: | Window Unit |
| Laundry Level: | Main |
| Elevator Lift: | Y |
$
%
Years
This calculator is for demonstration purposes only. Always consult a professional
financial advisor before making personal financial decisions.
| Although the information displayed is believed to be accurate, no warranties or representations are made of any kind. |
| NEW ERA REAL ESTATE |
|
|

Irfan Bajwa
Broker, ABR, SRS, CNE
Dir:
416-832-9090
Bus:
905-268-1000
Fax:
905-277-0020
| Virtual Tour | Book Showing | Email a Friend |
Jump To:
At a Glance:
| Type: | Condo - Condo Apt |
| Area: | Halton |
| Municipality: | Burlington |
| Neighbourhood: | Appleby |
| Style: | Apartment |
| Approximate Age: | 31-50 |
| Tax: | $2,389 |
| Maintenance Fee: | $925.57 |
| Beds: | 1+1 |
| Baths: | 2 |
| Garage: | 1 |
| Fireplace: | N |
Locatin Map:
Payment Calculator:

