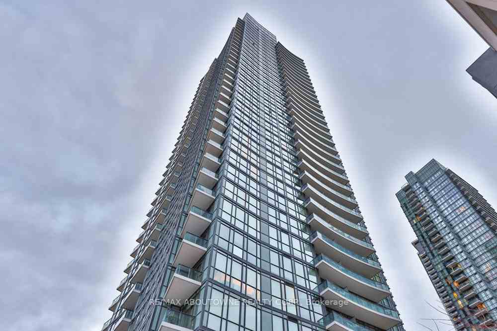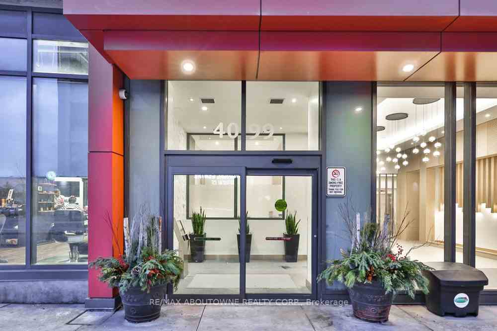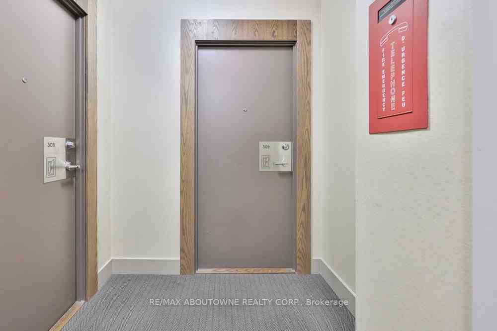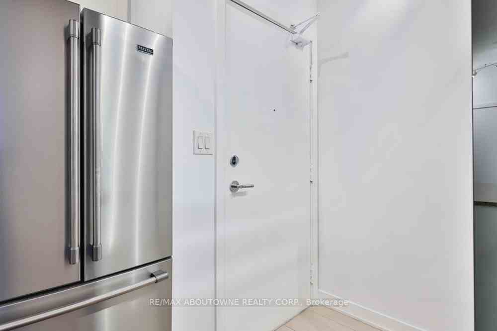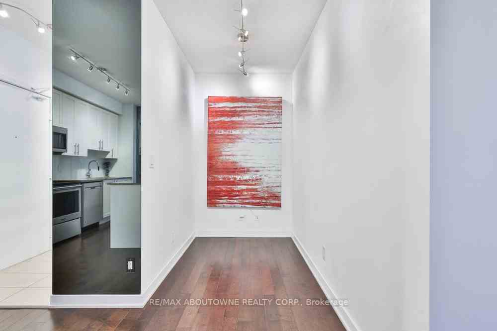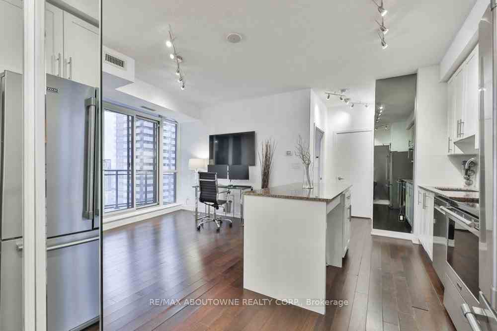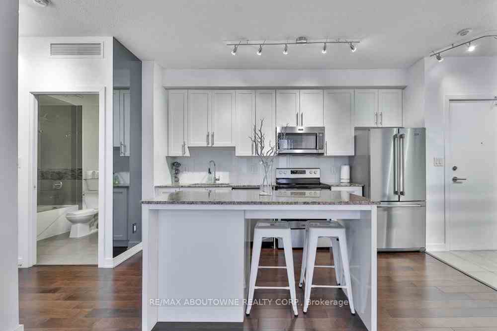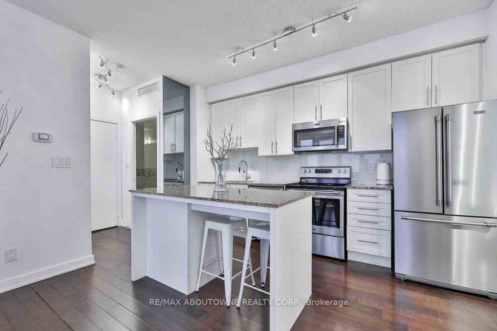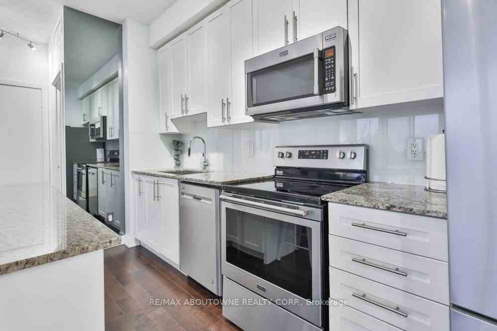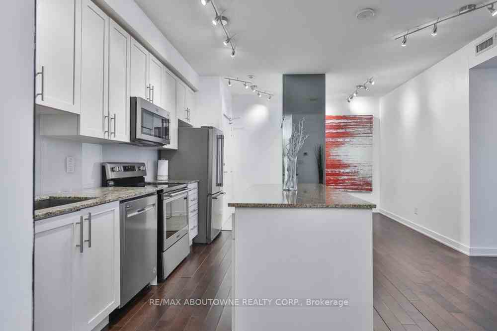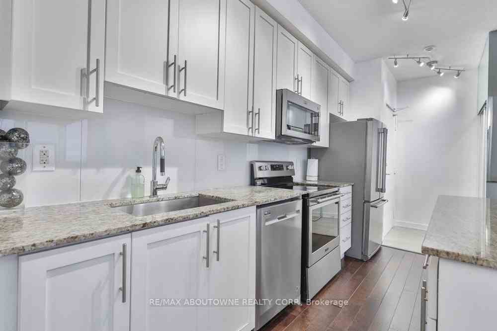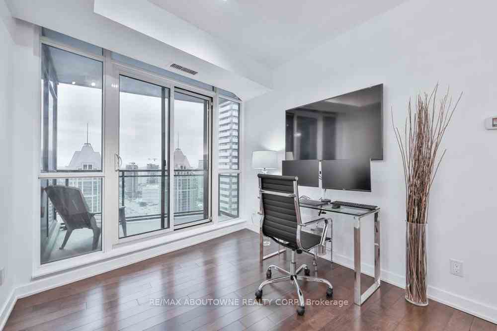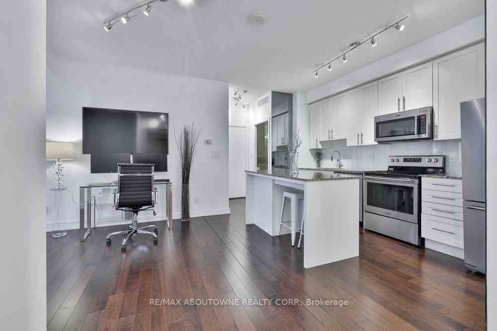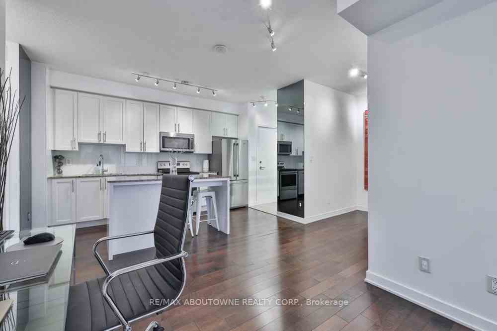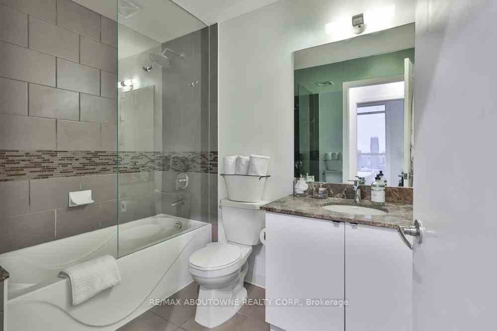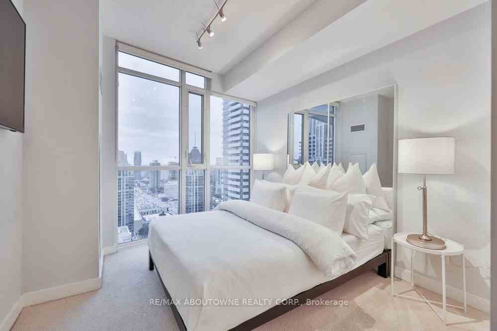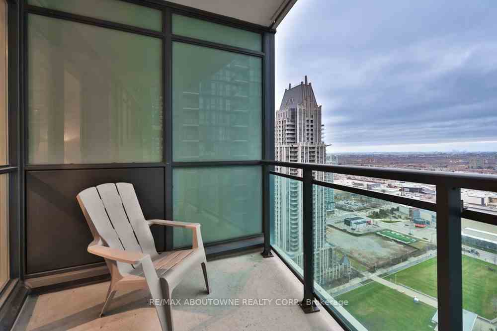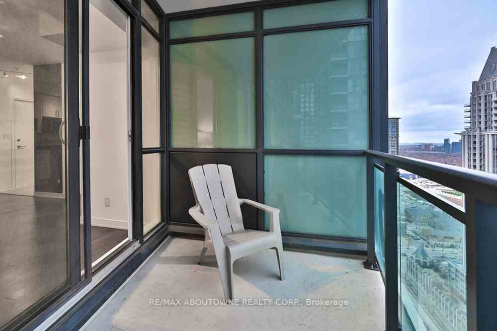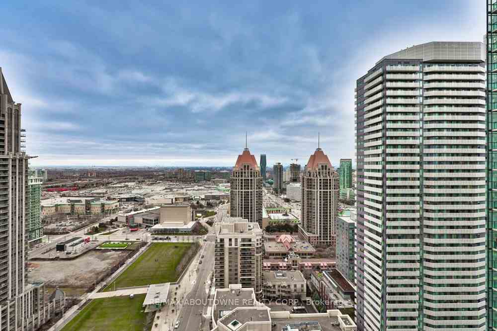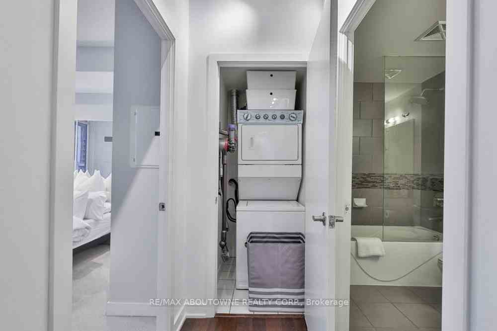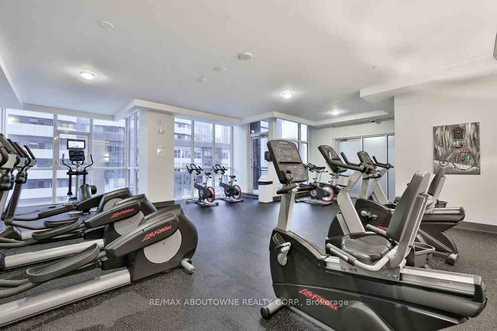$599,000
Available - For Sale
Listing ID: W8040232
4099 Brickstone Mews , Unit 3109, Mississauga, L5B 0G2, Ontario
| Location Location Location!! Steps From Square One Shopping Mall & Living Arts Center For Performing Arts Theatre. Stunning City Views in this Spacious Open Concept Condo Having 10' Ceilings!Floor to Ceiling Windows Offer An Abundance of Natural Light. Large Balcony in Family Room Overlooking the City. InSuite Laundry. Beautifully Updated With Hardwood Flooring, Gourmet Kitchen with Stainless Appliances, White Cabinetry, Granite Counters With Glass Tile Backsplash. 4 Piece Bath Having White Cabinetry and Granite Counter, Glass Splash Guard for Shower/Tub. Walk Out to Second Balcony in Bedroom. 1 Underground Parking and 1 Storage Locker. Minutes to Shopping Including Square One Mall & The Living Arts Centre, Grocery, Restaurants, Major Highways & Public Transportation Not to be Missed! |
| Extras: 24 Hr Security, Guest Suites, Gym, Swimming Pool/Hot Tub, Sauna, Yoga/Aerobics, Party/Meeting Rm, Games Rm and Visitor Parking. |
| Price | $599,000 |
| Taxes: | $2406.60 |
| Assessment: | $273000 |
| Assessment Year: | 2024 |
| Maintenance Fee: | 524.11 |
| Address: | 4099 Brickstone Mews , Unit 3109, Mississauga, L5B 0G2, Ontario |
| Province/State: | Ontario |
| Condo Corporation No | PSCP |
| Level | 30 |
| Unit No | 9 |
| Locker No | 95 |
| Directions/Cross Streets: | Burnhamthorpe/Confederation |
| Rooms: | 5 |
| Bedrooms: | 1 |
| Bedrooms +: | 1 |
| Kitchens: | 1 |
| Family Room: | N |
| Basement: | None |
| Approximatly Age: | 6-10 |
| Property Type: | Condo Apt |
| Style: | Apartment |
| Exterior: | Metal/Side, Other |
| Garage Type: | Underground |
| Garage(/Parking)Space: | 1.00 |
| Drive Parking Spaces: | 0 |
| Park #1 | |
| Parking Spot: | 51 |
| Parking Type: | Owned |
| Legal Description: | D |
| Exposure: | Ne |
| Balcony: | Open |
| Locker: | Owned |
| Pet Permited: | Restrict |
| Retirement Home: | N |
| Approximatly Age: | 6-10 |
| Approximatly Square Footage: | 500-599 |
| Building Amenities: | Concierge, Exercise Room, Games Room, Indoor Pool, Visitor Parking |
| Property Features: | Library, Public Transit, School |
| Maintenance: | 524.11 |
| Water Included: | Y |
| Heat Included: | Y |
| Parking Included: | Y |
| Building Insurance Included: | Y |
| Fireplace/Stove: | N |
| Heat Source: | Gas |
| Heat Type: | Forced Air |
| Central Air Conditioning: | Central Air |
| Laundry Level: | Main |
| Elevator Lift: | Y |
$
%
Years
This calculator is for demonstration purposes only. Always consult a professional
financial advisor before making personal financial decisions.
| Although the information displayed is believed to be accurate, no warranties or representations are made of any kind. |
| RE/MAX ABOUTOWNE REALTY CORP. |
|
|

Irfan Bajwa
Broker, ABR, SRS, CNE
Dir:
416-832-9090
Bus:
905-268-1000
Fax:
905-277-0020
| Book Showing | Email a Friend |
Jump To:
At a Glance:
| Type: | Condo - Condo Apt |
| Area: | Peel |
| Municipality: | Mississauga |
| Neighbourhood: | Creditview |
| Style: | Apartment |
| Approximate Age: | 6-10 |
| Tax: | $2,406.6 |
| Maintenance Fee: | $524.11 |
| Beds: | 1+1 |
| Baths: | 1 |
| Garage: | 1 |
| Fireplace: | N |
Locatin Map:
Payment Calculator:

