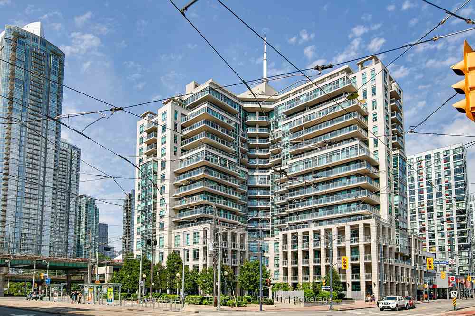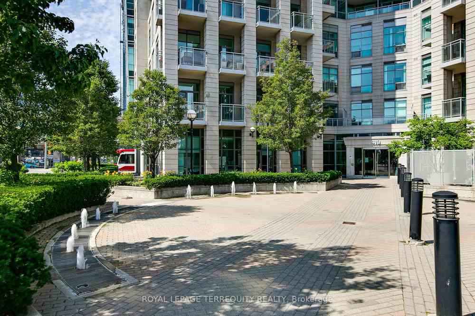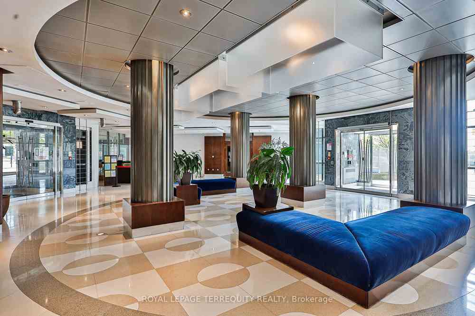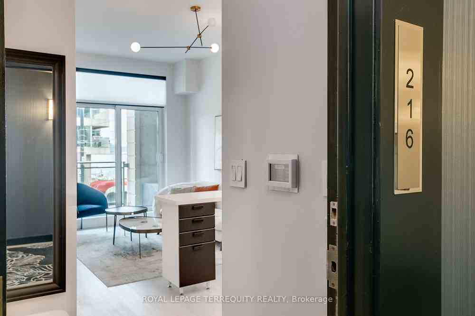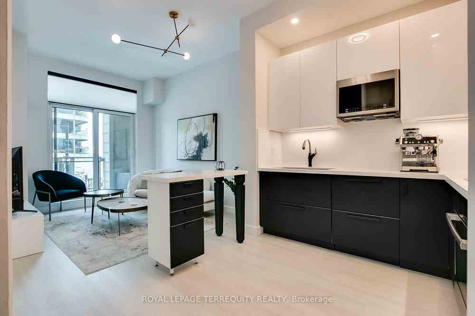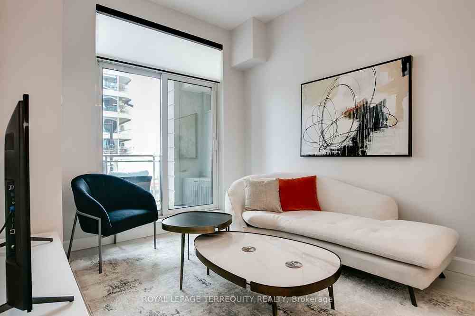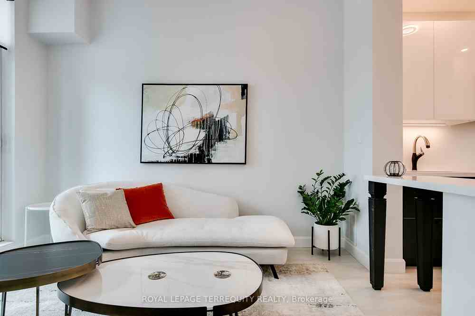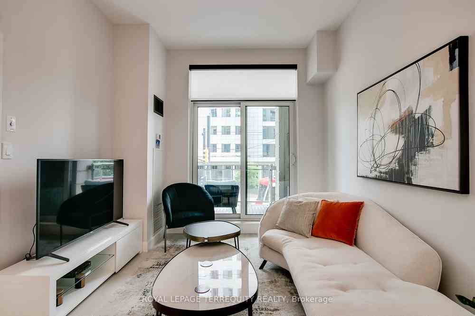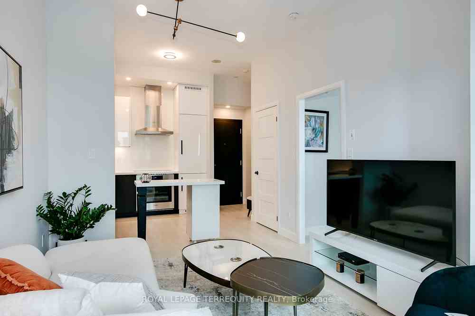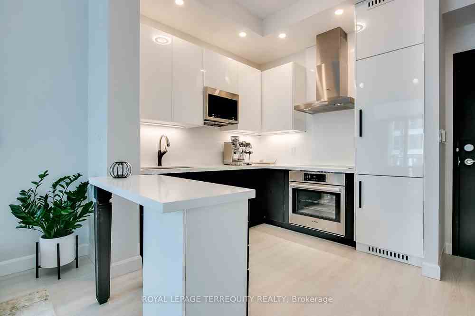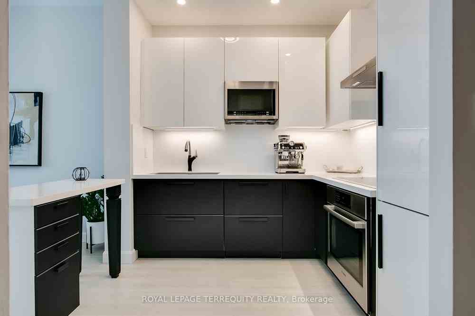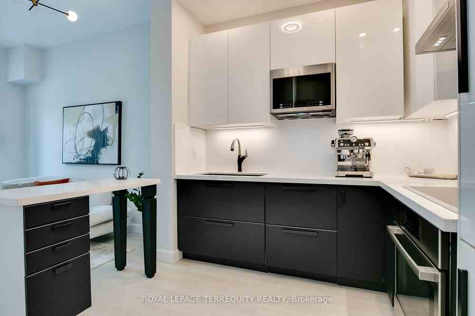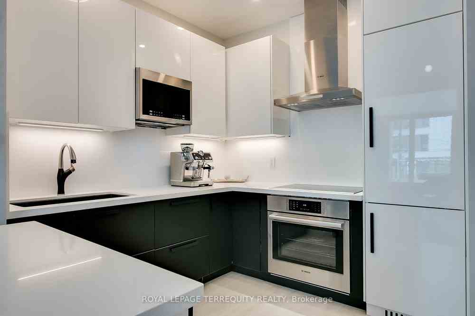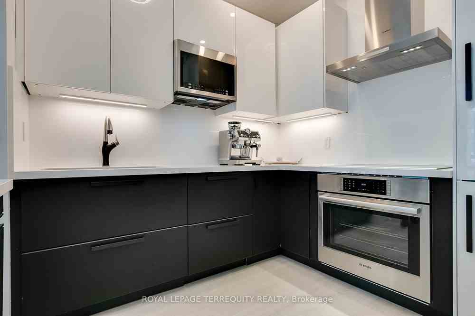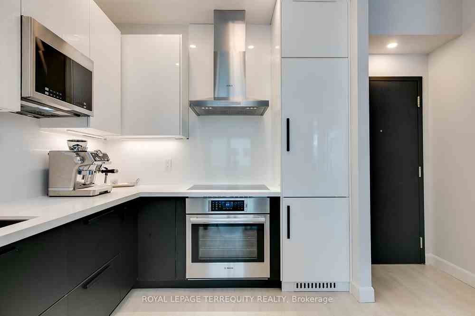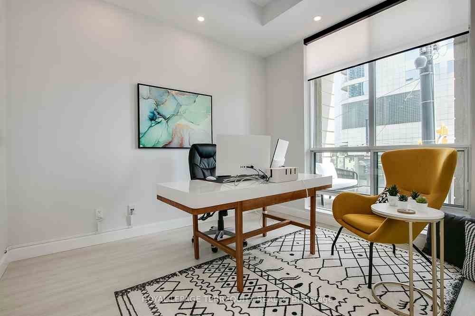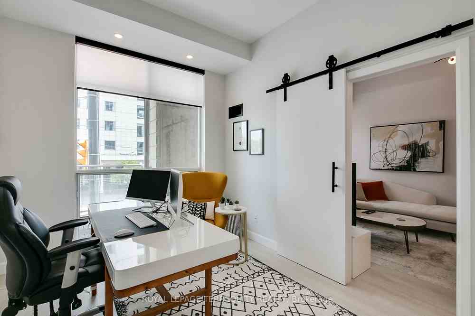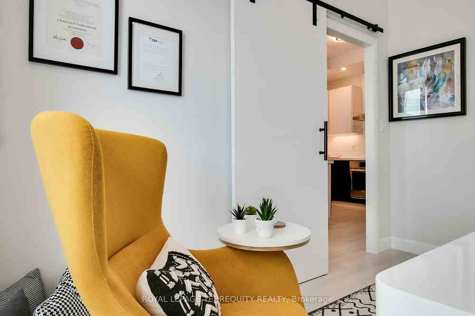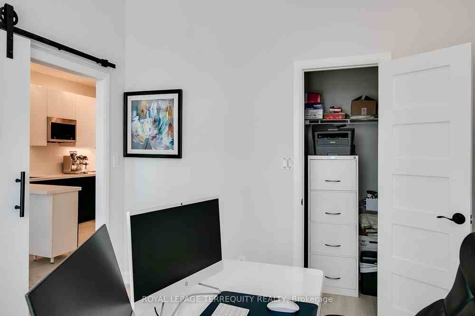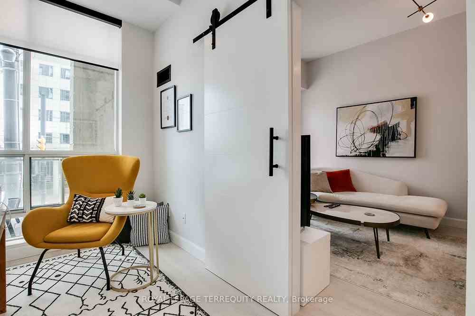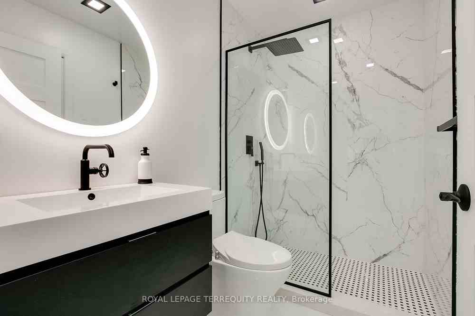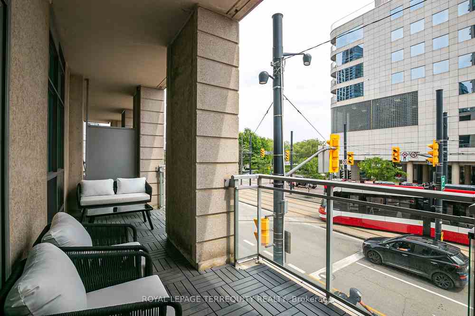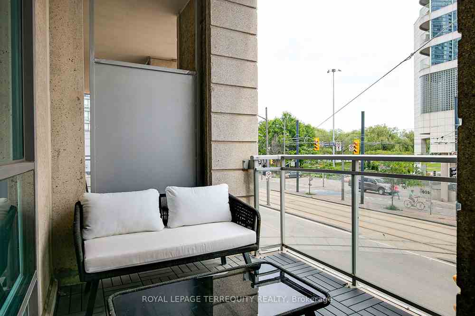$660,000
Available - For Sale
Listing ID: C8039712
410 Queens Quay West , Unit 216, Toronto, M5V 3T1, Ontario
| Fabulous Location. Fully renovated one bedroom apartment. Approx 475 sq.ft. High smooth ceiling. Large (140 sq.ft.) South facing balcony with beautiful lake view. New Vinyl water-resistant floors. New washroom with stand up shower, modern tiles & wall mounted vanity. New Kitchen including movable kitchen island. New doors and trim, new shades. Vinyl tiles on balcony. All Amenities are being modernized including new Yoga room and steam room. TTC @ doorstep.. Condo fee is inclusive of utilities. |
| Extras: Built-in Bosch Kitchen appliances (fridge, dishwasher, range hood, electric cook top and built-in oven) elegantly designed with modern touch. Google Nest. Stacked Washer & dryer. |
| Price | $660,000 |
| Taxes: | $1758.96 |
| Maintenance Fee: | 561.11 |
| Address: | 410 Queens Quay West , Unit 216, Toronto, M5V 3T1, Ontario |
| Province/State: | Ontario |
| Condo Corporation No | TSCC |
| Level | 2 |
| Unit No | 16 |
| Directions/Cross Streets: | Queens Quay W. & Spadina Ave. |
| Rooms: | 2 |
| Bedrooms: | 1 |
| Bedrooms +: | |
| Kitchens: | 1 |
| Family Room: | N |
| Basement: | None |
| Property Type: | Condo Apt |
| Style: | Apartment |
| Exterior: | Concrete |
| Garage Type: | None |
| Garage(/Parking)Space: | 0.00 |
| Drive Parking Spaces: | 0 |
| Park #1 | |
| Parking Type: | None |
| Exposure: | S |
| Balcony: | Open |
| Locker: | None |
| Pet Permited: | Restrict |
| Approximatly Square Footage: | 0-499 |
| Building Amenities: | Concierge, Guest Suites, Gym, Party/Meeting Room, Rooftop Deck/Garden, Visitor Parking |
| Property Features: | Arts Centre, Lake Access, Park, Public Transit, Waterfront |
| Maintenance: | 561.11 |
| CAC Included: | Y |
| Hydro Included: | Y |
| Water Included: | Y |
| Common Elements Included: | Y |
| Heat Included: | Y |
| Building Insurance Included: | Y |
| Fireplace/Stove: | N |
| Heat Source: | Gas |
| Heat Type: | Forced Air |
| Central Air Conditioning: | Central Air |
$
%
Years
This calculator is for demonstration purposes only. Always consult a professional
financial advisor before making personal financial decisions.
| Although the information displayed is believed to be accurate, no warranties or representations are made of any kind. |
| ROYAL LEPAGE TERREQUITY REALTY |
|
|

Irfan Bajwa
Broker, ABR, SRS, CNE
Dir:
416-832-9090
Bus:
905-268-1000
Fax:
905-277-0020
| Virtual Tour | Book Showing | Email a Friend |
Jump To:
At a Glance:
| Type: | Condo - Condo Apt |
| Area: | Toronto |
| Municipality: | Toronto |
| Neighbourhood: | Waterfront Communities C1 |
| Style: | Apartment |
| Tax: | $1,758.96 |
| Maintenance Fee: | $561.11 |
| Beds: | 1 |
| Baths: | 1 |
| Fireplace: | N |
Locatin Map:
Payment Calculator:

