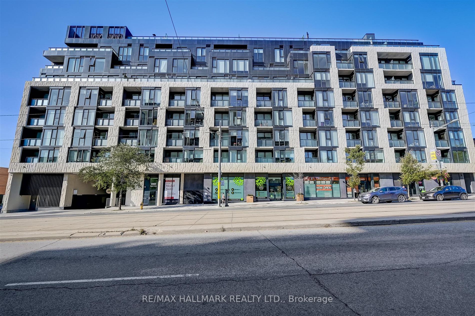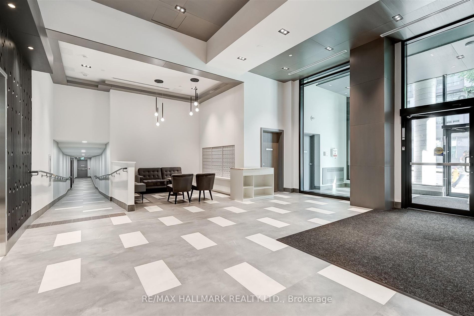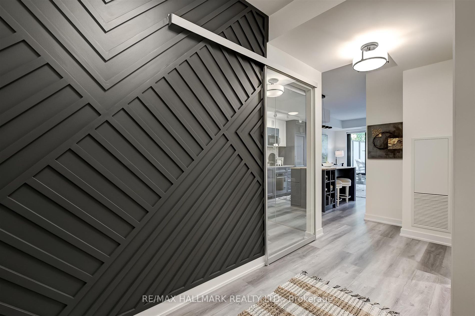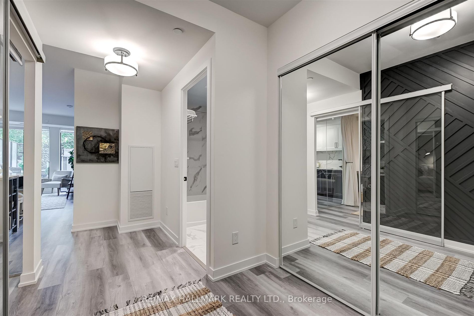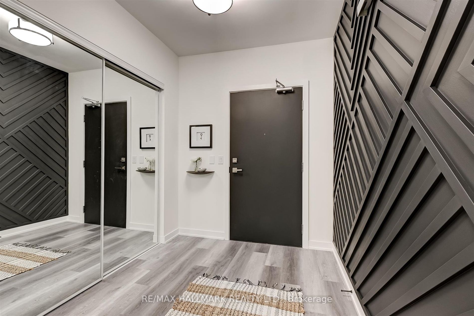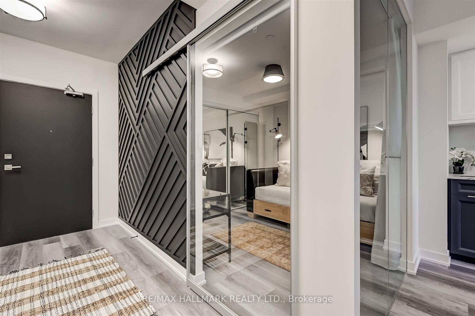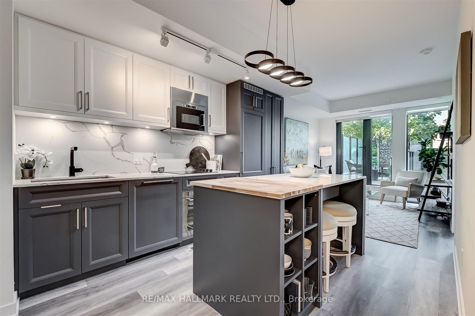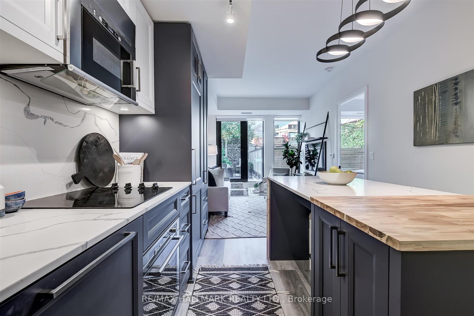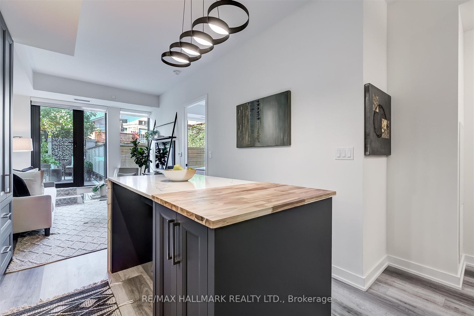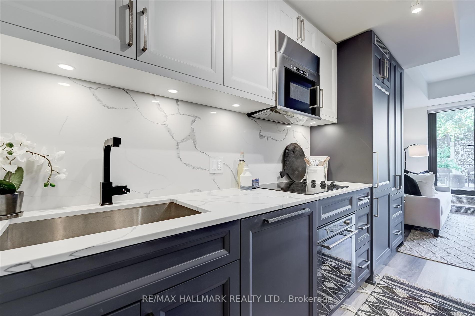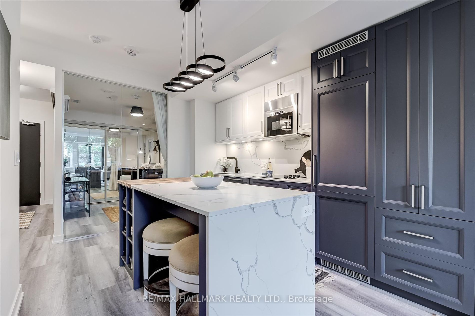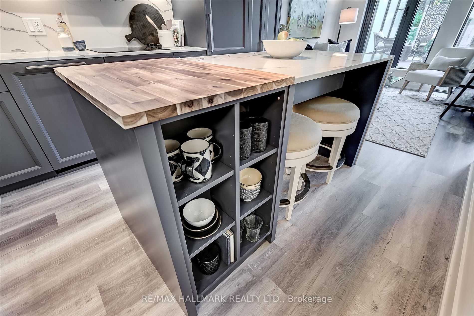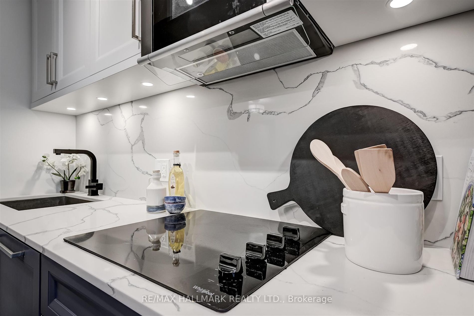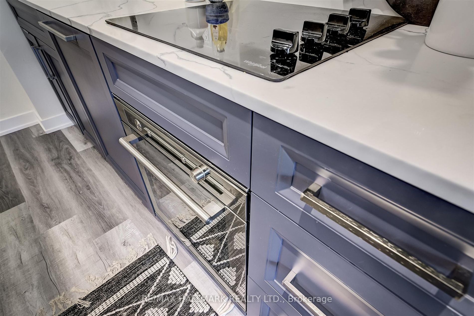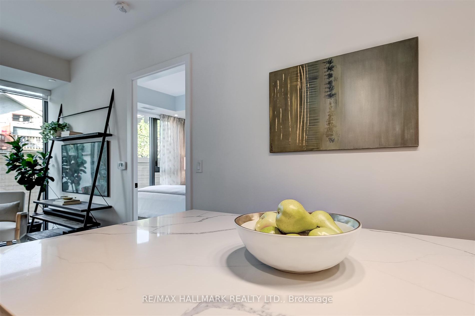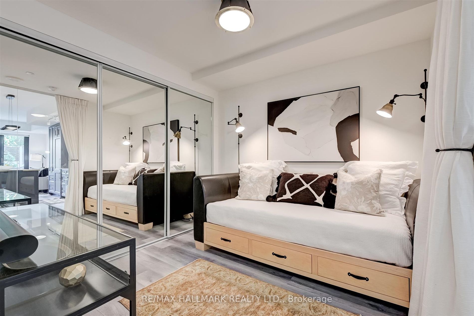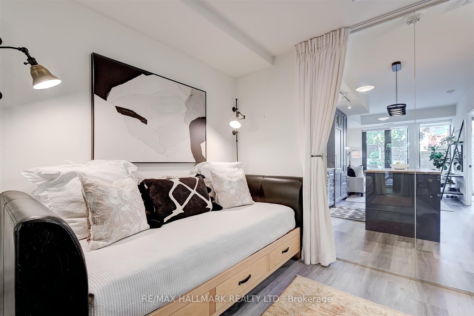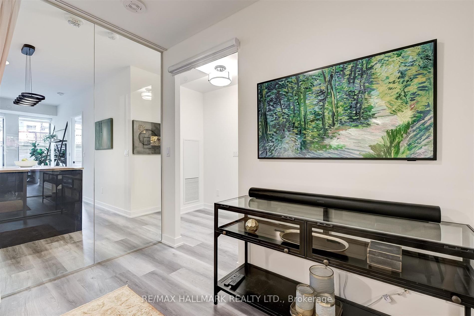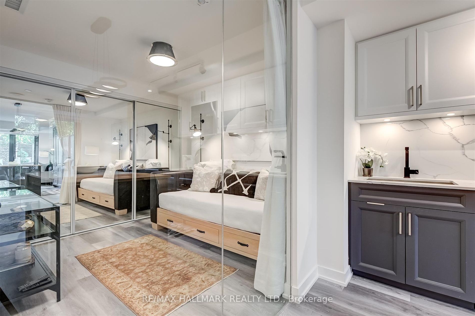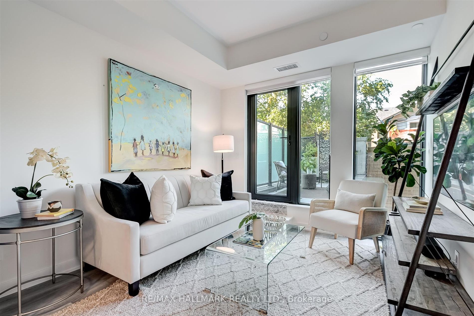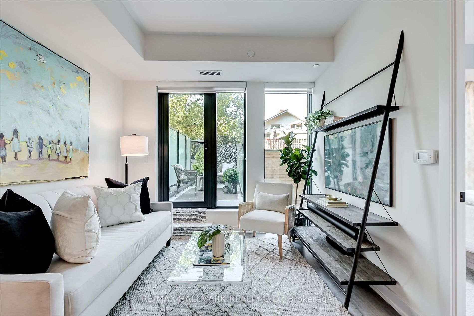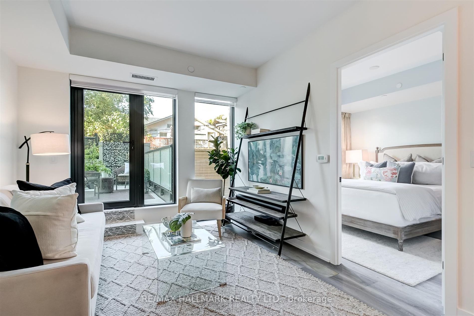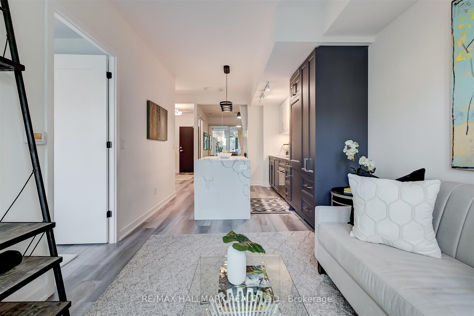$839,000
Available - For Sale
Listing ID: C8030890
840 St. Clair Ave West , Unit 302, Toronto, M6C 0A4, Ontario
| Welcome to the highly sought after Eight Forty! Nestled in the treetops, this 2-bedroom, 2-bath streams with natural light. From the minute you walk into the spacious foyer and are greeted by the custom feature wall, you know this condo is special. Over 100K invested in upgrades and improvements! Premium improvements include: cabinetry, countertops, flooring, custom designer window coverings, custom closet shelving and exceptional light fixtures. The chef's dream kitchen features bespoke cabinetry, quartz counter-tops and backsplash, island upgrade with waterfall and high-end appliances. The bright living room leads you to your own private terrace featuring a decorative iron screen. The spacious primary bedroom has floor-to-ceiling windows, a gorgeous ensuite and a walk-in closet.This boutique building features a gym, party room and outdoor terrace. |
| Extras: This vibrant and walkable neighbourhood is filled with great restaurants, cafes, shops and parks and you're only a short walk to the subway and the street car is at your door. |
| Price | $839,000 |
| Taxes: | $3711.50 |
| Maintenance Fee: | 678.68 |
| Address: | 840 St. Clair Ave West , Unit 302, Toronto, M6C 0A4, Ontario |
| Province/State: | Ontario |
| Condo Corporation No | TSCP |
| Level | 3 |
| Unit No | 02 |
| Locker No | 84 |
| Directions/Cross Streets: | St Clair And Oakwood |
| Rooms: | 5 |
| Bedrooms: | 2 |
| Bedrooms +: | |
| Kitchens: | 1 |
| Family Room: | N |
| Basement: | None |
| Property Type: | Condo Apt |
| Style: | Apartment |
| Exterior: | Concrete |
| Garage Type: | Underground |
| Garage(/Parking)Space: | 1.00 |
| Drive Parking Spaces: | 0 |
| Park #1 | |
| Parking Type: | Owned |
| Legal Description: | B2 |
| Exposure: | N |
| Balcony: | Terr |
| Locker: | Owned |
| Pet Permited: | Restrict |
| Approximatly Square Footage: | 700-799 |
| Building Amenities: | Bike Storage, Exercise Room, Party/Meeting Room, Visitor Parking |
| Maintenance: | 678.68 |
| Common Elements Included: | Y |
| Parking Included: | Y |
| Building Insurance Included: | Y |
| Fireplace/Stove: | N |
| Heat Source: | Gas |
| Heat Type: | Forced Air |
| Central Air Conditioning: | Central Air |
$
%
Years
This calculator is for demonstration purposes only. Always consult a professional
financial advisor before making personal financial decisions.
| Although the information displayed is believed to be accurate, no warranties or representations are made of any kind. |
| RE/MAX HALLMARK REALTY LTD. |
|
|

Irfan Bajwa
Broker, ABR, SRS, CNE
Dir:
416-832-9090
Bus:
905-268-1000
Fax:
905-277-0020
| Virtual Tour | Book Showing | Email a Friend |
Jump To:
At a Glance:
| Type: | Condo - Condo Apt |
| Area: | Toronto |
| Municipality: | Toronto |
| Neighbourhood: | Oakwood Village |
| Style: | Apartment |
| Tax: | $3,711.5 |
| Maintenance Fee: | $678.68 |
| Beds: | 2 |
| Baths: | 2 |
| Garage: | 1 |
| Fireplace: | N |
Locatin Map:
Payment Calculator:

