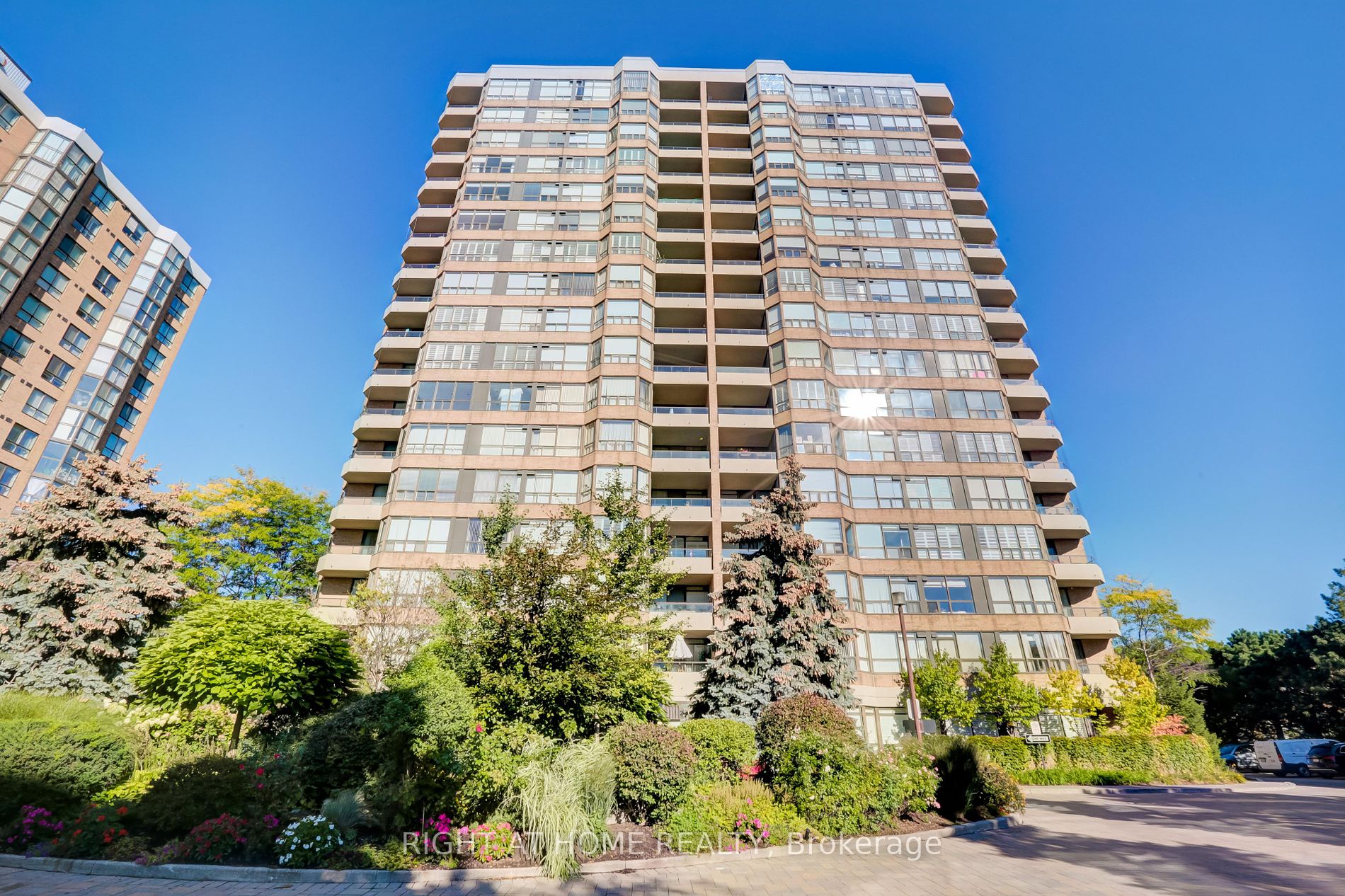$749,700
Available - For Sale
Listing ID: C8016534
268 Ridley Blvd , Unit 1616, Toronto, M5M 4N3, Ontario
| Bungalow in the sky. 1,380 square foot corner suite bathed in natural light awaiting your personal touch. Priced to sell. 24 hour gatehouse security in luxury Tridel built building. Outdoor pool, well equipped gym, billiards and party rooms. Great community steps to the shops and restaurants of Avenue Road and the Cricket Club. TTC at your door to both York Mills and Wilson stations, quick access to the 401 and downtown. On-site superintendant and property manager. |
| Extras: Unobtructed north and west views. South city view from the balcony. |
| Price | $749,700 |
| Taxes: | $3211.44 |
| Maintenance Fee: | 1227.69 |
| Address: | 268 Ridley Blvd , Unit 1616, Toronto, M5M 4N3, Ontario |
| Province/State: | Ontario |
| Condo Corporation No | MTCC |
| Level | 15 |
| Unit No | 8 |
| Locker No | B169 |
| Directions/Cross Streets: | Avenue Rd And Wilson Ave. |
| Rooms: | 6 |
| Bedrooms: | 2 |
| Bedrooms +: | 1 |
| Kitchens: | 1 |
| Family Room: | N |
| Basement: | None |
| Approximatly Age: | 31-50 |
| Property Type: | Condo Apt |
| Style: | Apartment |
| Exterior: | Brick |
| Garage Type: | Underground |
| Garage(/Parking)Space: | 1.00 |
| Drive Parking Spaces: | 0 |
| Park #1 | |
| Parking Spot: | B15 |
| Parking Type: | Owned |
| Legal Description: | Level B, #15 |
| Monthly Parking Cost: | 0.00 |
| Exposure: | Nw |
| Balcony: | Open |
| Locker: | Owned |
| Pet Permited: | Restrict |
| Retirement Home: | N |
| Approximatly Age: | 31-50 |
| Approximatly Square Footage: | 1200-1399 |
| Building Amenities: | Games Room, Gym, Outdoor Pool, Party/Meeting Room, Visitor Parking |
| Property Features: | Hospital, Library, Place Of Worship, Public Transit, Rec Centre, School |
| Maintenance: | 1227.69 |
| CAC Included: | Y |
| Hydro Included: | Y |
| Water Included: | Y |
| Common Elements Included: | Y |
| Heat Included: | Y |
| Parking Included: | Y |
| Building Insurance Included: | Y |
| Fireplace/Stove: | N |
| Heat Source: | Gas |
| Heat Type: | Forced Air |
| Central Air Conditioning: | Central Air |
| Laundry Level: | Main |
| Elevator Lift: | Y |
$
%
Years
This calculator is for demonstration purposes only. Always consult a professional
financial advisor before making personal financial decisions.
| Although the information displayed is believed to be accurate, no warranties or representations are made of any kind. |
| RIGHT AT HOME REALTY |
|
|

Irfan Bajwa
Broker, ABR, SRS, CNE
Dir:
416-832-9090
Bus:
905-268-1000
Fax:
905-277-0020
| Virtual Tour | Book Showing | Email a Friend |
Jump To:
At a Glance:
| Type: | Condo - Condo Apt |
| Area: | Toronto |
| Municipality: | Toronto |
| Neighbourhood: | Bedford Park-Nortown |
| Style: | Apartment |
| Approximate Age: | 31-50 |
| Tax: | $3,211.44 |
| Maintenance Fee: | $1,227.69 |
| Beds: | 2+1 |
| Baths: | 2 |
| Garage: | 1 |
| Fireplace: | N |
Locatin Map:
Payment Calculator:


























