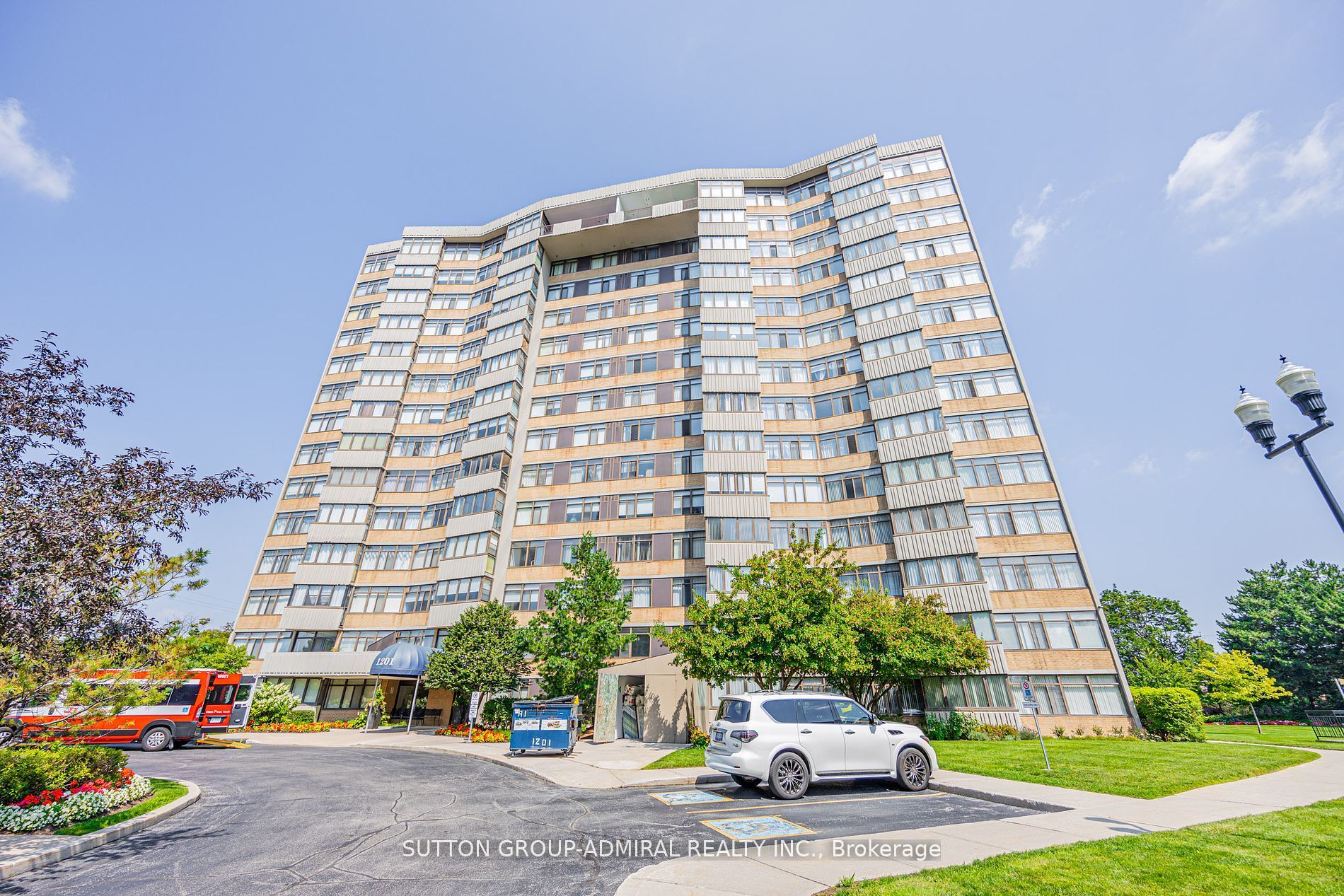$699,999
Available - For Sale
Listing ID: C7393770
1201 Steeles Ave West , Unit 201, Toronto, M2R 3K1, Ontario
| Spacious and light filled 2+1 bdrm unit; approximately 1,370 sqft of upgraded living space with a south facing balcony overlooking a city view. This unit features large windows throughout, ensuite front load washer & dryer, eat-in kitchen, renovated bathrooms, and access to building amenities. Easy access and in walking distance to North York and Thornhill shopping centers, transportation, parks, and more. |
| Extras: Newer appliances and electrical light fixtures. Renovated bathrooms & kitchen. Updated A/C & Updated Electrical Panel. Maintenance includes high-speed internet. |
| Price | $699,999 |
| Taxes: | $1978.83 |
| Maintenance Fee: | 1105.72 |
| Address: | 1201 Steeles Ave West , Unit 201, Toronto, M2R 3K1, Ontario |
| Province/State: | Ontario |
| Condo Corporation No | YCC |
| Level | 2 |
| Unit No | 201 |
| Directions/Cross Streets: | Steeles And Torresdale |
| Rooms: | 6 |
| Rooms +: | 1 |
| Bedrooms: | 2 |
| Bedrooms +: | 1 |
| Kitchens: | 1 |
| Family Room: | N |
| Basement: | None |
| Property Type: | Condo Apt |
| Style: | Apartment |
| Exterior: | Concrete |
| Garage Type: | Underground |
| Garage(/Parking)Space: | 1.00 |
| Drive Parking Spaces: | 1 |
| Park #1 | |
| Parking Spot: | 145 |
| Parking Type: | Owned |
| Legal Description: | 1 |
| Exposure: | S |
| Balcony: | Open |
| Locker: | Ensuite |
| Pet Permited: | N |
| Approximatly Square Footage: | 1200-1399 |
| Building Amenities: | Exercise Room, Games Room, Outdoor Pool, Party/Meeting Room, Tennis Court |
| Property Features: | Park, Place Of Worship, Public Transit, School |
| Maintenance: | 1105.72 |
| CAC Included: | Y |
| Hydro Included: | Y |
| Water Included: | Y |
| Cabel TV Included: | Y |
| Common Elements Included: | Y |
| Heat Included: | Y |
| Parking Included: | Y |
| Building Insurance Included: | Y |
| Fireplace/Stove: | N |
| Heat Source: | Gas |
| Heat Type: | Forced Air |
| Central Air Conditioning: | Central Air |
$
%
Years
This calculator is for demonstration purposes only. Always consult a professional
financial advisor before making personal financial decisions.
| Although the information displayed is believed to be accurate, no warranties or representations are made of any kind. |
| SUTTON GROUP-ADMIRAL REALTY INC. |
|
|

Irfan Bajwa
Broker, ABR, SRS, CNE
Dir:
416-832-9090
Bus:
905-268-1000
Fax:
905-277-0020
| Virtual Tour | Book Showing | Email a Friend |
Jump To:
At a Glance:
| Type: | Condo - Condo Apt |
| Area: | Toronto |
| Municipality: | Toronto |
| Neighbourhood: | Westminster-Branson |
| Style: | Apartment |
| Tax: | $1,978.83 |
| Maintenance Fee: | $1,105.72 |
| Beds: | 2+1 |
| Baths: | 2 |
| Garage: | 1 |
| Fireplace: | N |
Locatin Map:
Payment Calculator:


























