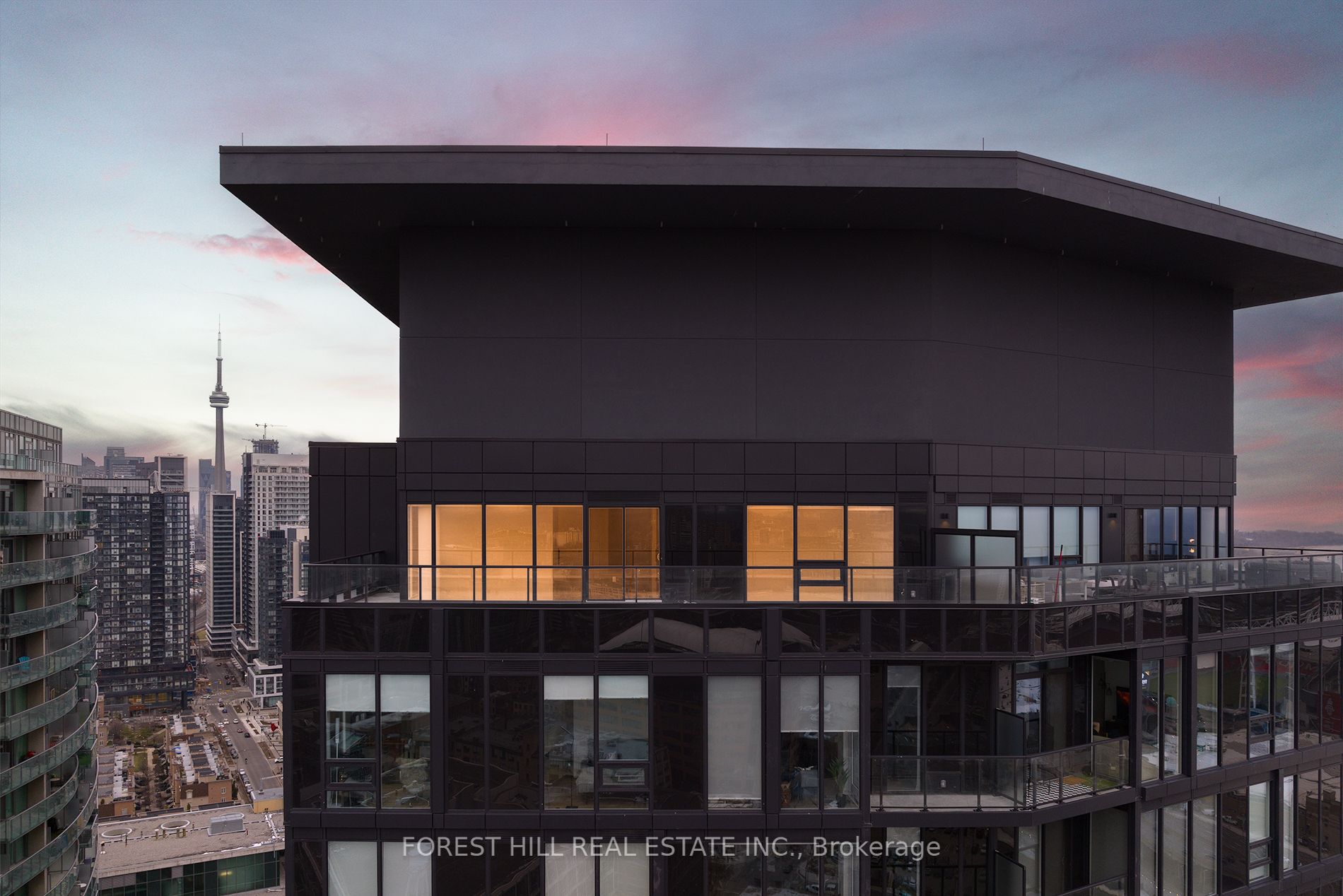$1,795,000
Available - For Sale
Listing ID: C7387222
135 East Liberty St , Unit Ph 3, Toronto, M6K 0G7, Ontario
| Views so good, you might just see heaven. Top floor penthouse residence including an incredible 500+ sq. Ft private terrace spanning the entire length of the penthouse boasting unobstructed panoramic views of Lake Ontario. The interior features 1200 sq. ft of interior living space, three full bedrooms, three full bathrooms, and den. Modern curated kitchen featuring integrated appliances, sleek cabinetry, stone counters and oversized breakfast bar. 10 Ft Ceilings throughout allow for a bright and airy vibe while natural finishes soothe and large windows showcase incredible city and lake views. All three bedrooms are generous in size, two feature ensuites, with the primary offering an additional balcony. The Liberty Village lifestyle; contemporary, creative and uber convenient. Live steps away from trendy retail, gourmet-dining, BMO Field, Lake Ontario, Ontario Place, and the Gardiner highway. The Entertainment and financial districts are minutes away. |
| Extras: 2 Side By Side Parking | 1 Locker | 500 SF + Terrace with Gas Line | Integrated Appliances | 10 Ft Ceilings | Amenities Incl: Game Room, Private Dining Room, Gym, Concierge, Think Thank, BBQ Terrace, Private Conference Room. |
| Price | $1,795,000 |
| Taxes: | $6889.28 |
| Maintenance Fee: | 1239.53 |
| Address: | 135 East Liberty St , Unit Ph 3, Toronto, M6K 0G7, Ontario |
| Province/State: | Ontario |
| Condo Corporation No | TSCC |
| Level | 23 |
| Unit No | 3 |
| Locker No | 156 |
| Directions/Cross Streets: | King & Strachan |
| Rooms: | 6 |
| Bedrooms: | 3 |
| Bedrooms +: | 1 |
| Kitchens: | 1 |
| Family Room: | N |
| Basement: | None |
| Approximatly Age: | 0-5 |
| Property Type: | Condo Apt |
| Style: | Apartment |
| Exterior: | Brick, Metal/Side |
| Garage Type: | Underground |
| Garage(/Parking)Space: | 2.00 |
| Drive Parking Spaces: | 2 |
| Park #1 | |
| Parking Spot: | 70 |
| Parking Type: | Owned |
| Legal Description: | C |
| Park #2 | |
| Parking Spot: | 71 |
| Parking Type: | Owned |
| Legal Description: | C |
| Exposure: | Nw |
| Balcony: | Terr |
| Locker: | Owned |
| Pet Permited: | Restrict |
| Approximatly Age: | 0-5 |
| Approximatly Square Footage: | 1000-1199 |
| Building Amenities: | Bbqs Allowed, Bus Ctr (Wifi Bldg), Concierge, Gym, Party/Meeting Room, Rooftop Deck/Garden |
| Property Features: | Lake/Pond, Public Transit, Rec Centre |
| Maintenance: | 1239.53 |
| Common Elements Included: | Y |
| Parking Included: | Y |
| Building Insurance Included: | Y |
| Fireplace/Stove: | N |
| Heat Source: | Gas |
| Heat Type: | Forced Air |
| Central Air Conditioning: | Central Air |
| Elevator Lift: | Y |
$
%
Years
This calculator is for demonstration purposes only. Always consult a professional
financial advisor before making personal financial decisions.
| Although the information displayed is believed to be accurate, no warranties or representations are made of any kind. |
| FOREST HILL REAL ESTATE INC. |
|
|

Irfan Bajwa
Broker, ABR, SRS, CNE
Dir:
416-832-9090
Bus:
905-268-1000
Fax:
905-277-0020
| Book Showing | Email a Friend |
Jump To:
At a Glance:
| Type: | Condo - Condo Apt |
| Area: | Toronto |
| Municipality: | Toronto |
| Neighbourhood: | Waterfront Communities C1 |
| Style: | Apartment |
| Approximate Age: | 0-5 |
| Tax: | $6,889.28 |
| Maintenance Fee: | $1,239.53 |
| Beds: | 3+1 |
| Baths: | 3 |
| Garage: | 2 |
| Fireplace: | N |
Locatin Map:
Payment Calculator:






















