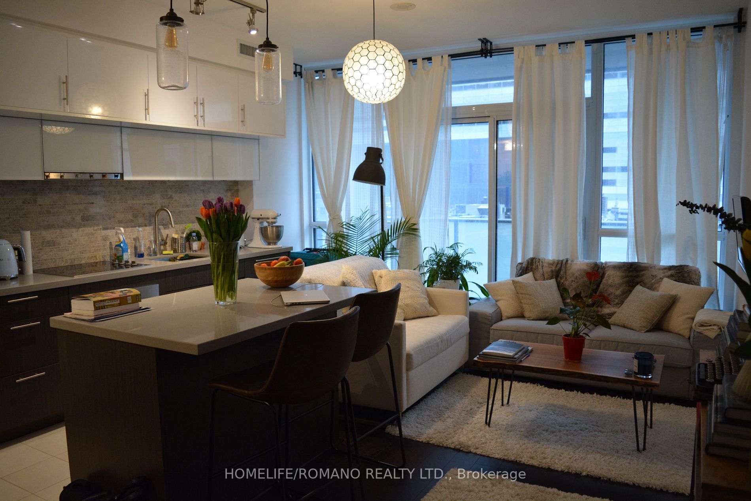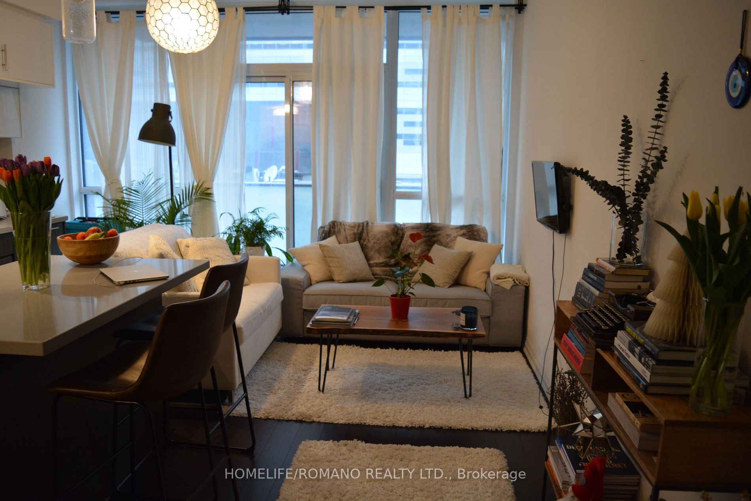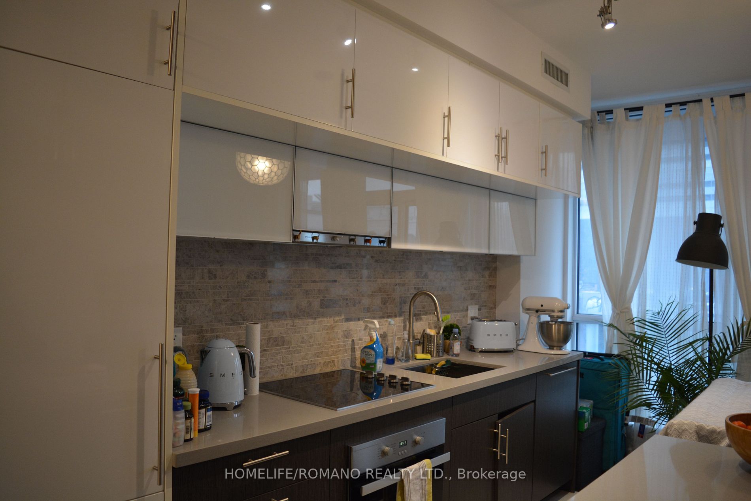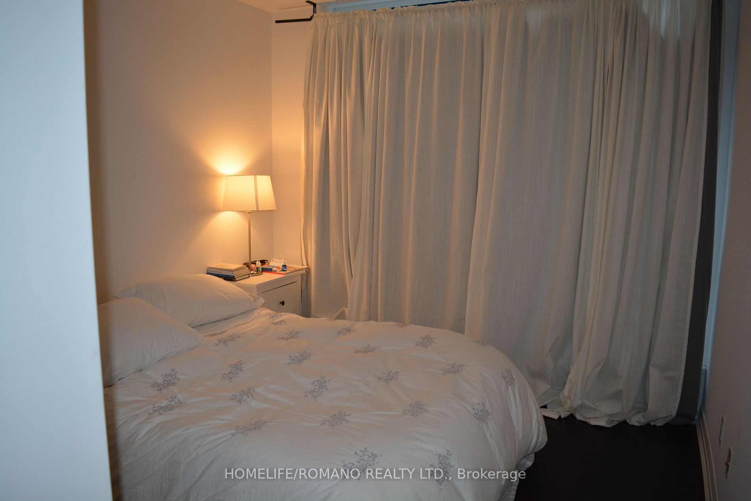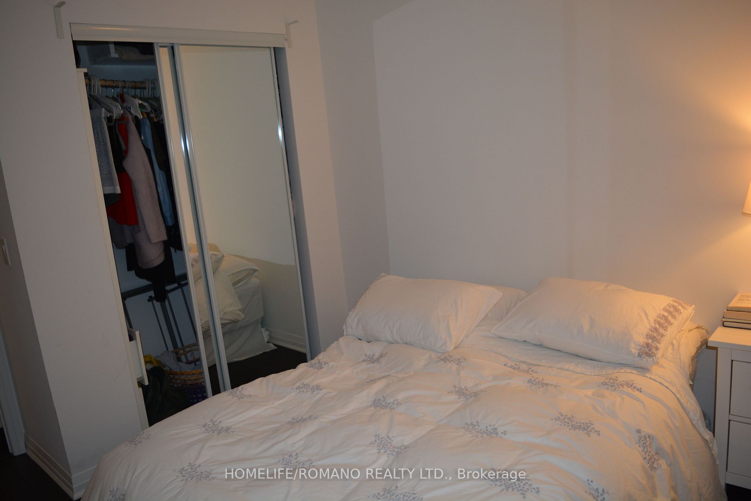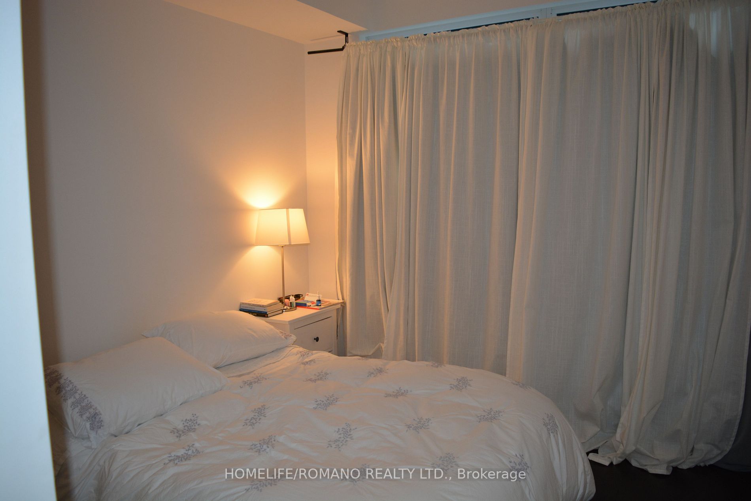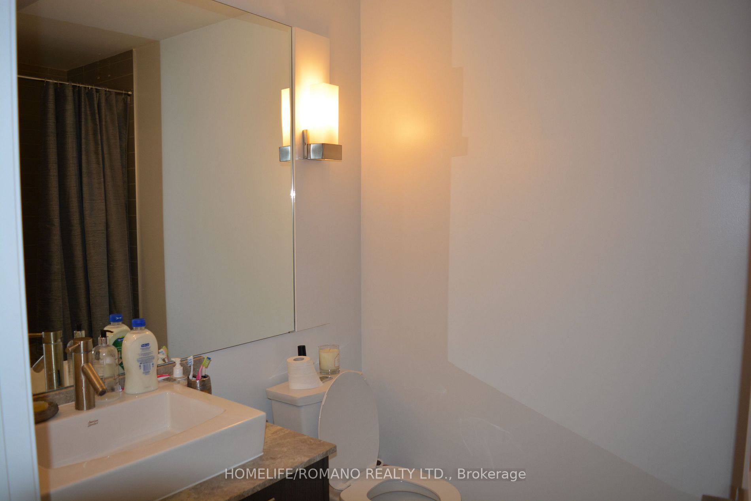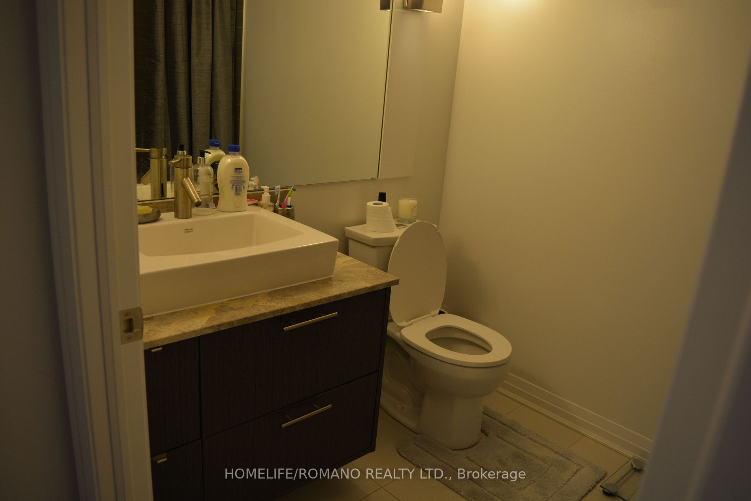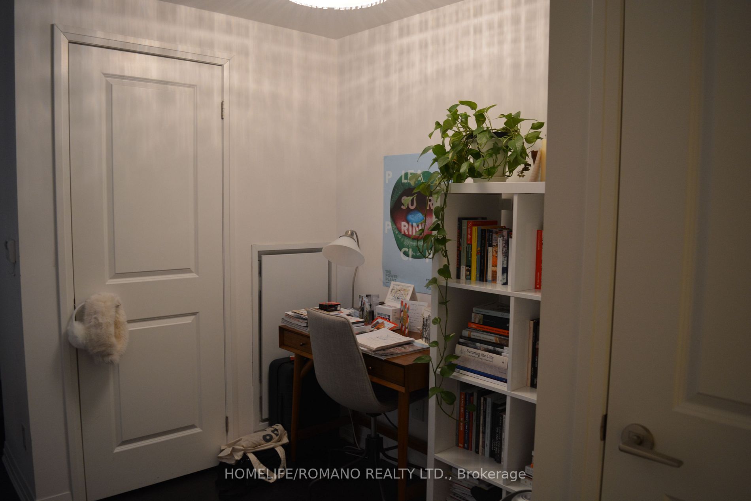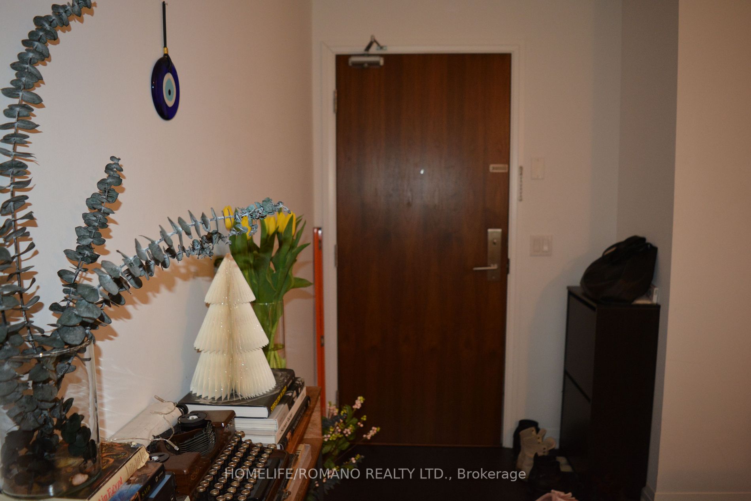$615,000
Available - For Sale
Listing ID: C7279738
8 Mercer St , Unit 401, Toronto, M5V 0C4, Ontario
| The Mercer Residence At King West Village, Heart Of Entertainment District & Close To Financial, Fashion District, great Restaurants, TTC At The Door Step. Across The Street To Underground Path To St. Andrew Subway.1 Bedroom + Study. A luxurious 567 Sqft living space w/68 Sqft open Balcony to enjoy. Unit features a large Centre island /breakfast bar and beautiful Laminate flooring throughout. A well maintained unit facing north-east with bright sunlight in morning. |
| Extras: Existing B/n Fridge, Stove, Dishwasher, Stacked Washer/Dryer, Microwave. All electric light fixture. Podium's Rooftop Features Games & Private Lounges, A Kitchen W/Dining Area, Pool, Exercise Room, Yoga Room, Sauna-Spa, Movie room. |
| Price | $615,000 |
| Taxes: | $2666.00 |
| Maintenance Fee: | 347.15 |
| Address: | 8 Mercer St , Unit 401, Toronto, M5V 0C4, Ontario |
| Province/State: | Ontario |
| Condo Corporation No | TSCC |
| Level | 04 |
| Unit No | 01 |
| Locker No | 58 |
| Directions/Cross Streets: | King & John |
| Rooms: | 2 |
| Rooms +: | 1 |
| Bedrooms: | 1 |
| Bedrooms +: | |
| Kitchens: | 1 |
| Family Room: | N |
| Basement: | None |
| Approximatly Age: | 6-10 |
| Property Type: | Condo Apt |
| Style: | Apartment |
| Exterior: | Brick Front |
| Garage Type: | Underground |
| Garage(/Parking)Space: | 0.00 |
| Drive Parking Spaces: | 0 |
| Park #1 | |
| Parking Type: | None |
| Park #2 | |
| Parking Type: | None |
| Exposure: | Ne |
| Balcony: | Open |
| Locker: | Owned |
| Pet Permited: | Restrict |
| Approximatly Age: | 6-10 |
| Approximatly Square Footage: | 600-699 |
| Building Amenities: | Concierge, Games Room, Guest Suites, Gym, Indoor Pool, Visitor Parking |
| Maintenance: | 347.15 |
| Water Included: | Y |
| Common Elements Included: | Y |
| Building Insurance Included: | Y |
| Fireplace/Stove: | N |
| Heat Source: | Gas |
| Heat Type: | Forced Air |
| Central Air Conditioning: | Central Air |
$
%
Years
This calculator is for demonstration purposes only. Always consult a professional
financial advisor before making personal financial decisions.
| Although the information displayed is believed to be accurate, no warranties or representations are made of any kind. |
| HOMELIFE/ROMANO REALTY LTD. |
|
|

Irfan Bajwa
Broker, ABR, SRS, CNE
Dir:
416-832-9090
Bus:
905-268-1000
Fax:
905-277-0020
| Book Showing | Email a Friend |
Jump To:
At a Glance:
| Type: | Condo - Condo Apt |
| Area: | Toronto |
| Municipality: | Toronto |
| Neighbourhood: | Waterfront Communities C1 |
| Style: | Apartment |
| Approximate Age: | 6-10 |
| Tax: | $2,666 |
| Maintenance Fee: | $347.15 |
| Beds: | 1 |
| Baths: | 1 |
| Fireplace: | N |
Locatin Map:
Payment Calculator:

