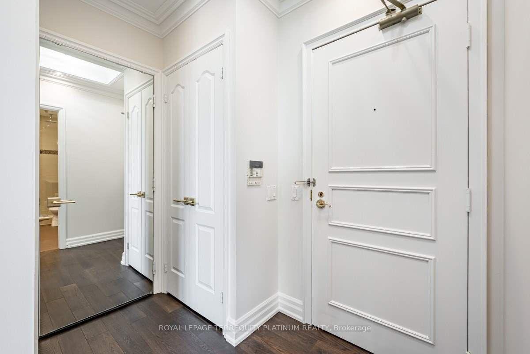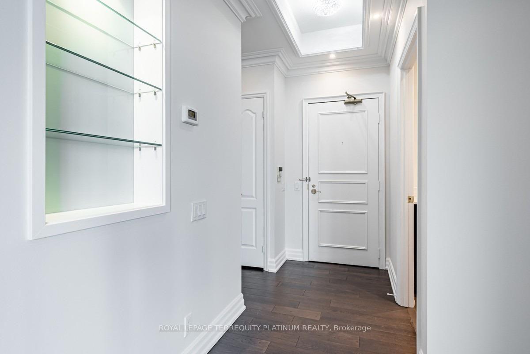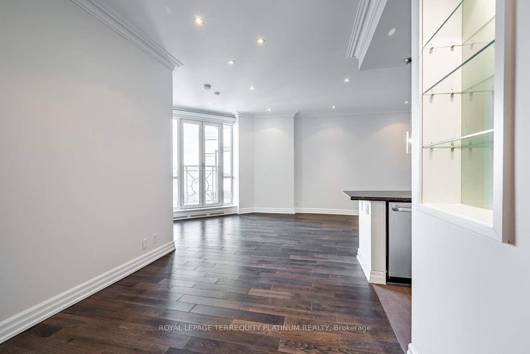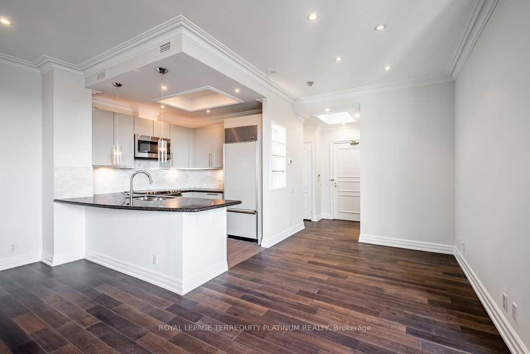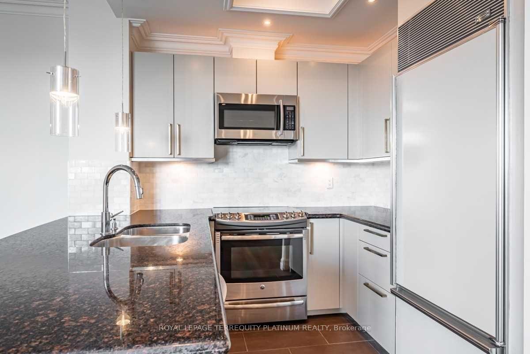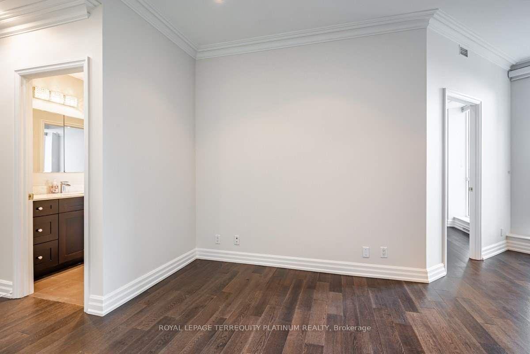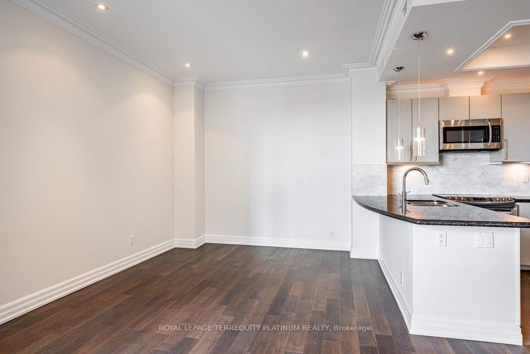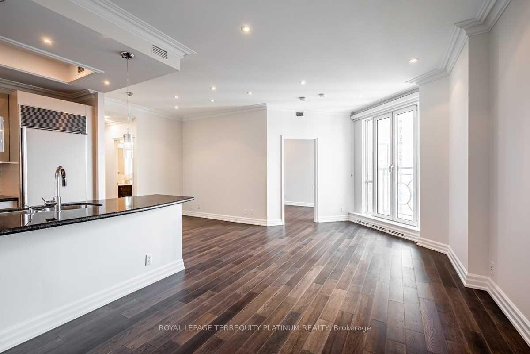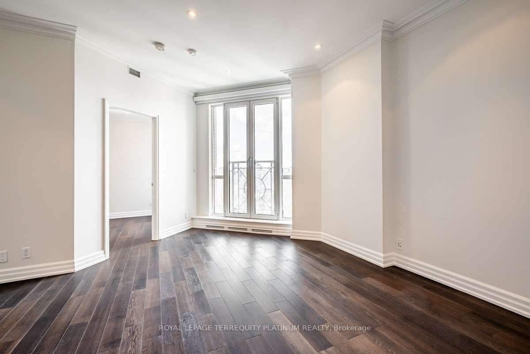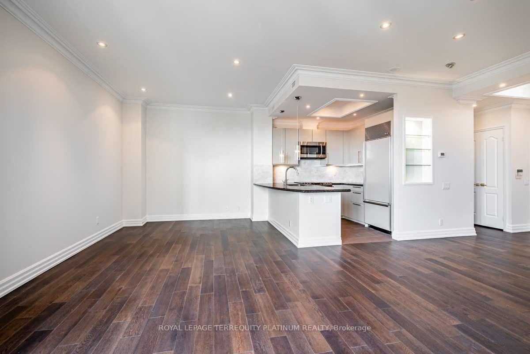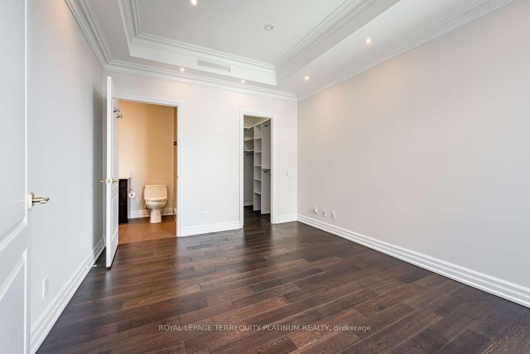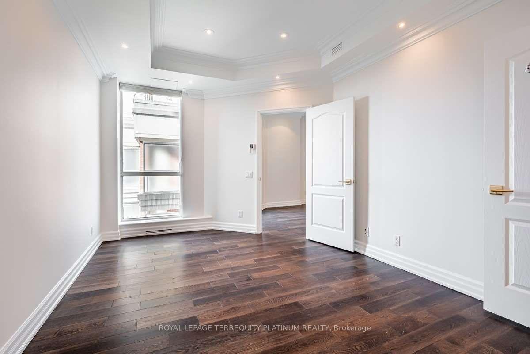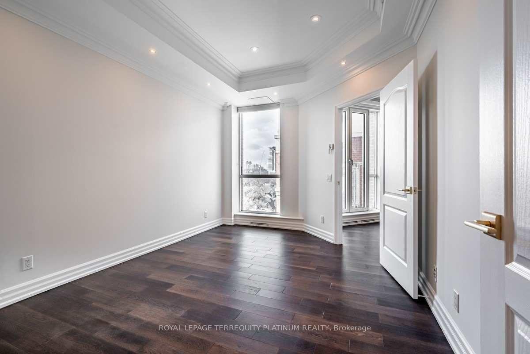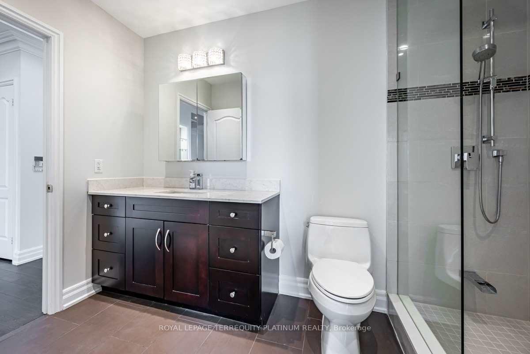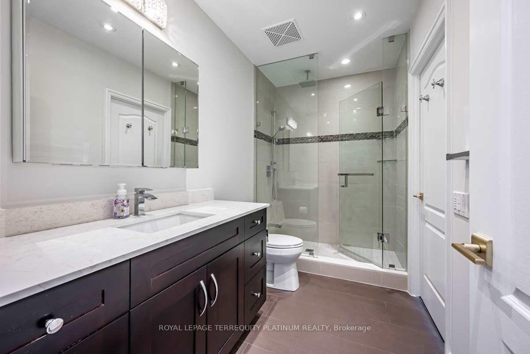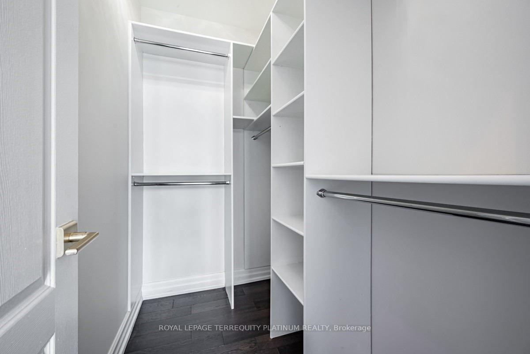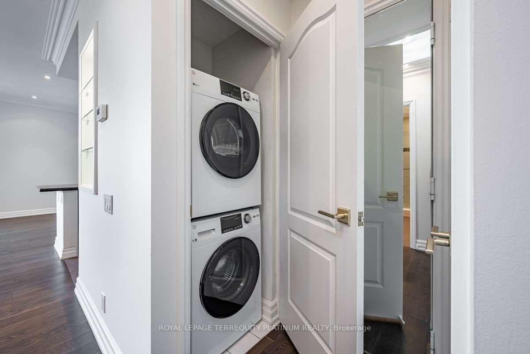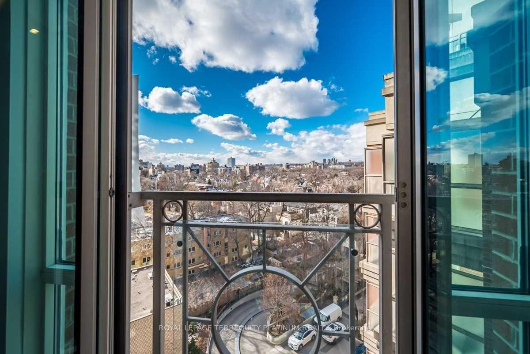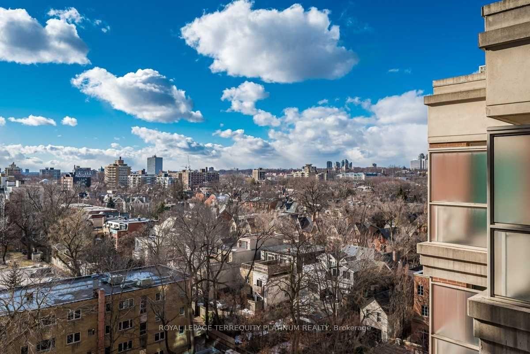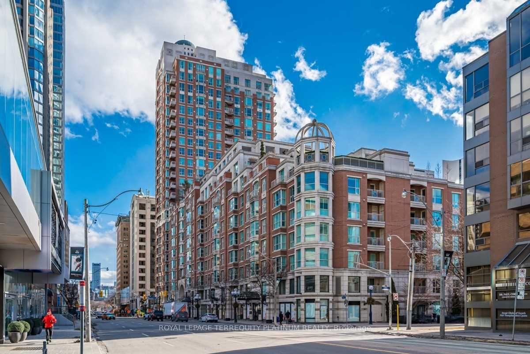$1,295,000
Available - For Sale
Listing ID: C11930058
38 Avenue Rd , Unit 902, Toronto, M5R 2G2, Ontario
| Experience Refined Living in Yorkville's Prestigious Prince Arthur. Step into a rare and serene one-bedroom suite overlooking the quiet, treed courtyard of The Prince Arthur, one of Yorkville's most coveted addresses. This luxurious suite features a thoughtfully designed open-concept kitchen adorned with granite countertops, coffered ceilings, and elegant crown mouldings. The bright living space opens to a stunning Juliette balcony offering tranquil views, while the spacious primary bedroom boasts a walk-in closet. Renowned concierge services provide valet or self-parking options, complemented by a generous locker for additional storage. Located in the heart of Yorkville, you'll enjoy proximity to world-class dining, designer boutiques, cultural landmarks like the ROM, the University of Toronto, and the beauty of Queens Park.This suite offers the perfect blend of luxury, comfort, and sophistication for the discerning buyer. **EXTRAS** Pet Friendly Building. Renovated exercise room with new equipment. Media room has theatreseating. Tenant will be leaving mid-March. |
| Price | $1,295,000 |
| Taxes: | $5114.30 |
| Maintenance Fee: | 1227.56 |
| Address: | 38 Avenue Rd , Unit 902, Toronto, M5R 2G2, Ontario |
| Province/State: | Ontario |
| Condo Corporation No | MTCC |
| Level | 9 |
| Unit No | 02 |
| Directions/Cross Streets: | Yorkville & Avenue Rd |
| Rooms: | 5 |
| Bedrooms: | 1 |
| Bedrooms +: | |
| Kitchens: | 1 |
| Family Room: | N |
| Basement: | None |
| Level/Floor | Room | Length(ft) | Width(ft) | Descriptions | |
| Room 1 | Main | Foyer | 7.74 | 6.26 | Double Closet, Coffered Ceiling, Crown Moulding |
| Room 2 | Main | Living | 22.01 | 9.51 | Combined W/Dining, Crown Moulding, Juliette Balcony |
| Room 3 | Main | Dining | 11.15 | 8.92 | Pot Lights, Hardwood Floor, Crown Moulding |
| Room 4 | Main | Kitchen | 9.41 | 8.33 | Breakfast Bar, Stainless Steel Appl, Granite Counter |
| Room 5 | Main | Prim Bdrm | 14.07 | 10.66 | Coffered Ceiling, W/I Closet, Hardwood Floor |
| Washroom Type | No. of Pieces | Level |
| Washroom Type 1 | 4 | Main |
| Property Type: | Condo Apt |
| Style: | Apartment |
| Exterior: | Brick, Concrete |
| Garage Type: | Underground |
| Garage(/Parking)Space: | 1.00 |
| Drive Parking Spaces: | 0 |
| Park #1 | |
| Parking Spot: | 58 |
| Parking Type: | Owned |
| Legal Description: | B |
| Exposure: | Nw |
| Balcony: | Jlte |
| Locker: | Owned |
| Pet Permited: | Restrict |
| Approximatly Square Footage: | 700-799 |
| Building Amenities: | Concierge, Exercise Room, Media Room, Sauna, Visitor Parking |
| Property Features: | Arts Centre, Clear View, Library, Park, Place Of Worship, Public Transit |
| Maintenance: | 1227.56 |
| Water Included: | Y |
| Common Elements Included: | Y |
| Parking Included: | Y |
| Building Insurance Included: | Y |
| Fireplace/Stove: | N |
| Heat Source: | Gas |
| Heat Type: | Forced Air |
| Central Air Conditioning: | Central Air |
| Central Vac: | N |
| Laundry Level: | Main |
| Ensuite Laundry: | Y |
$
%
Years
This calculator is for demonstration purposes only. Always consult a professional
financial advisor before making personal financial decisions.
| Although the information displayed is believed to be accurate, no warranties or representations are made of any kind. |
| ROYAL LEPAGE TERREQUITY PLATINUM REALTY |
|
|

Irfan Bajwa
Broker, ABR, SRS, CNE
Dir:
416-832-9090
Bus:
905-858-0000
Fax:
905-452-7646
| Book Showing | Email a Friend |
Jump To:
At a Glance:
| Type: | Condo - Condo Apt |
| Area: | Toronto |
| Municipality: | Toronto |
| Neighbourhood: | Annex |
| Style: | Apartment |
| Tax: | $5,114.3 |
| Maintenance Fee: | $1,227.56 |
| Beds: | 1 |
| Baths: | 1 |
| Garage: | 1 |
| Fireplace: | N |
Locatin Map:
Payment Calculator:

