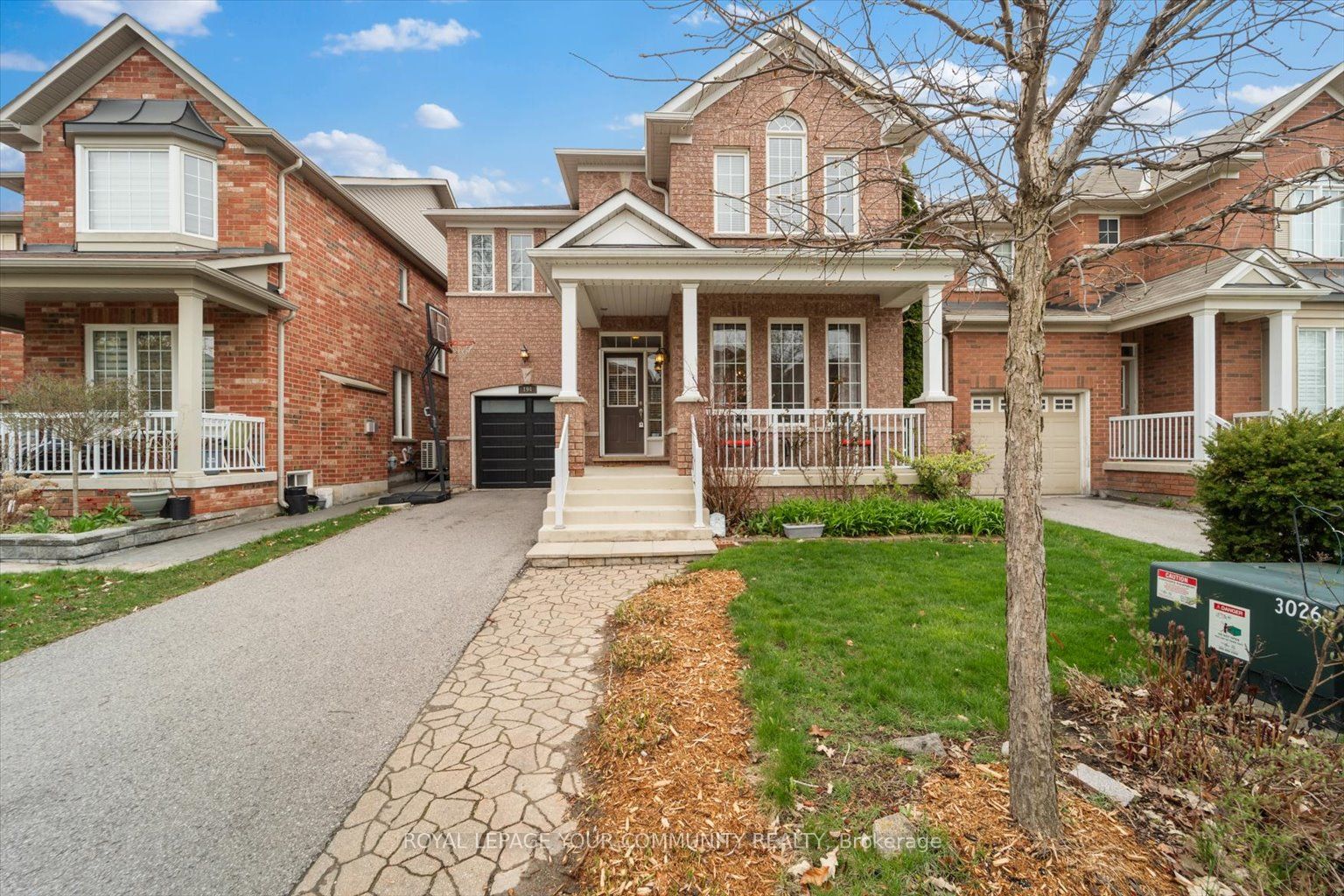$1,156,888
Available - For Sale
Listing ID: N8293356
194 Gail Parks Cres , Newmarket, L3X 3C2, Ontario
| Lovingly maintained in a terrific & friendly neighborhood, this bright, sunny & welcoming home awaits its new family! Enjoy your morning coffee on the large front veranda or the backyard deck. Gleaming hardwood floors, spacious & elegant living/dining room, 9ft ceilings and rounded corners define the main level. The gorgeous kitchen opens up to the spacious family room with gas fireplace. Convenient 2nd-floor laundry! Large fourth bedroom with ensuite and walk-in closet in the finished basement is perfect for an in-law suite. Home is walking distance to Upper Canada Mall and fabulous shopping, schools, parks and walking trails. Minutes to Newmarket Bus Station & East Gwillimbury GO Station, and easy access to Hwys 404 & 400. |
| Extras: Garage wired for Electric Vehicle Charging, Roof 2021, furnace 2017, A/C 2022, Brand New Garage Door and Garage Door Opener April 2024 |
| Price | $1,156,888 |
| Taxes: | $5384.03 |
| Address: | 194 Gail Parks Cres , Newmarket, L3X 3C2, Ontario |
| Lot Size: | 35.01 x 82.02 (Feet) |
| Directions/Cross Streets: | Yonge St & Dawson Manor |
| Rooms: | 8 |
| Rooms +: | 2 |
| Bedrooms: | 3 |
| Bedrooms +: | 1 |
| Kitchens: | 1 |
| Family Room: | Y |
| Basement: | Finished |
| Property Type: | Detached |
| Style: | 2-Storey |
| Exterior: | Brick |
| Garage Type: | Attached |
| (Parking/)Drive: | Private |
| Drive Parking Spaces: | 2 |
| Pool: | None |
| Other Structures: | Garden Shed |
| Approximatly Square Footage: | 2000-2500 |
| Property Features: | Electric Car, Fenced Yard, Park, Public Transit, School, School Bus Route |
| Fireplace/Stove: | Y |
| Heat Source: | Gas |
| Heat Type: | Forced Air |
| Central Air Conditioning: | Central Air |
| Sewers: | Sewers |
| Water: | Municipal |
$
%
Years
This calculator is for demonstration purposes only. Always consult a professional
financial advisor before making personal financial decisions.
| Although the information displayed is believed to be accurate, no warranties or representations are made of any kind. |
| ROYAL LEPAGE YOUR COMMUNITY REALTY |
|
|

Irfan Bajwa
Broker, ABR, SRS, CNE
Dir:
416-832-9090
Bus:
905-268-1000
Fax:
905-277-0020
| Virtual Tour | Book Showing | Email a Friend |
Jump To:
At a Glance:
| Type: | Freehold - Detached |
| Area: | York |
| Municipality: | Newmarket |
| Neighbourhood: | Woodland Hill |
| Style: | 2-Storey |
| Lot Size: | 35.01 x 82.02(Feet) |
| Tax: | $5,384.03 |
| Beds: | 3+1 |
| Baths: | 4 |
| Fireplace: | Y |
| Pool: | None |
Locatin Map:
Payment Calculator:


























