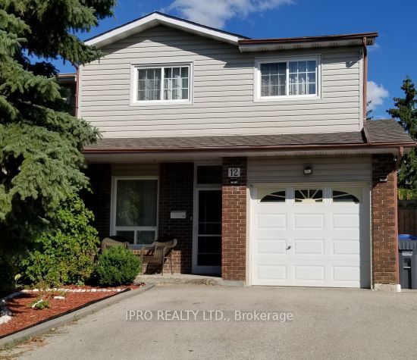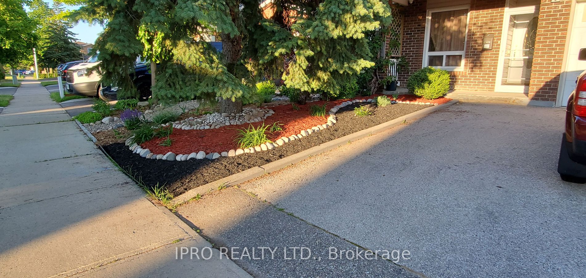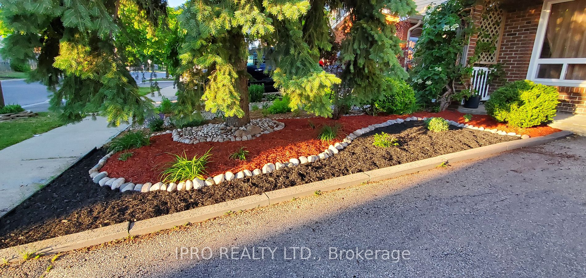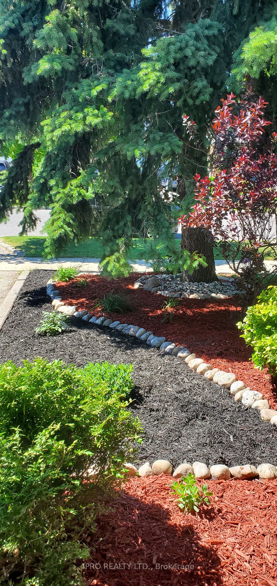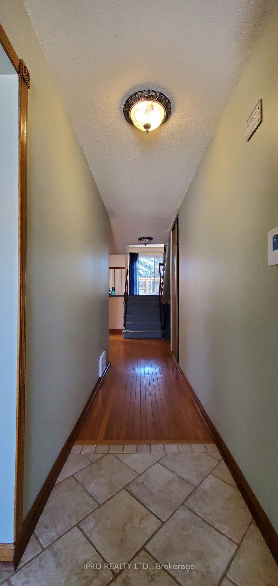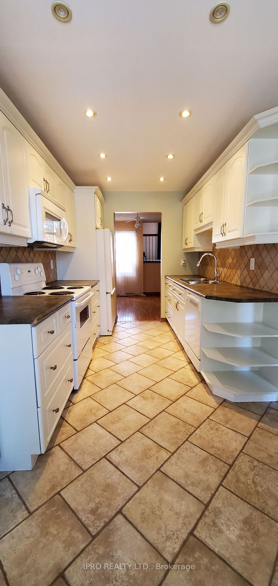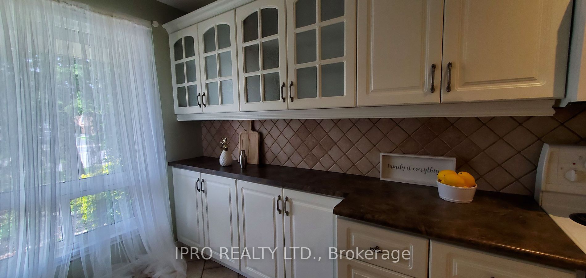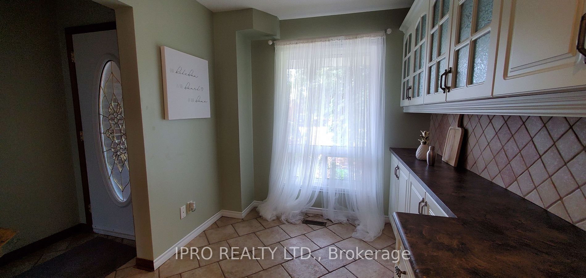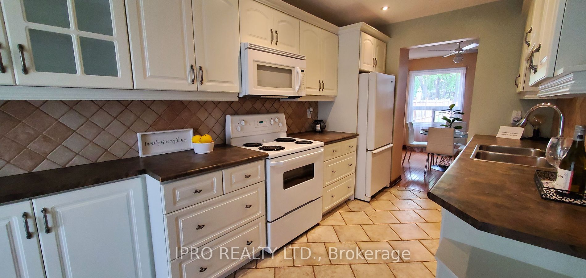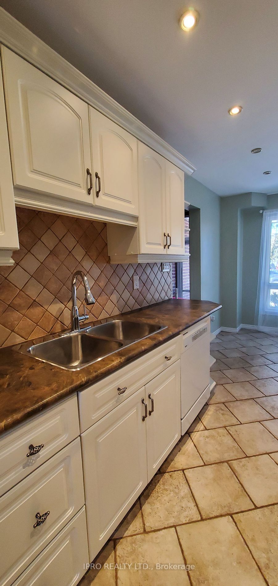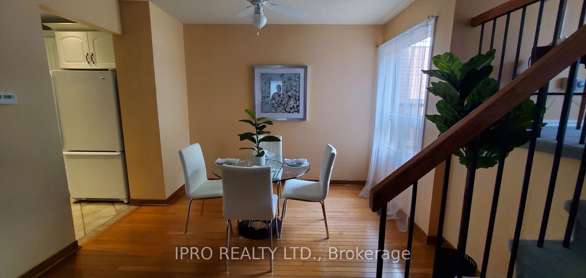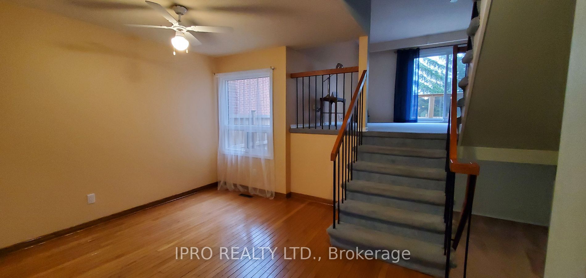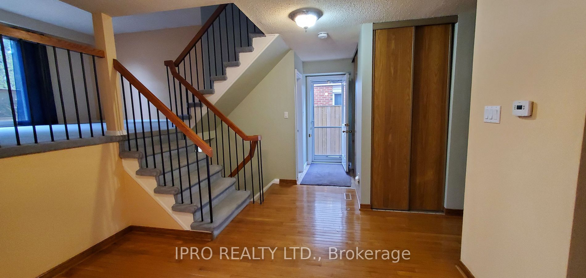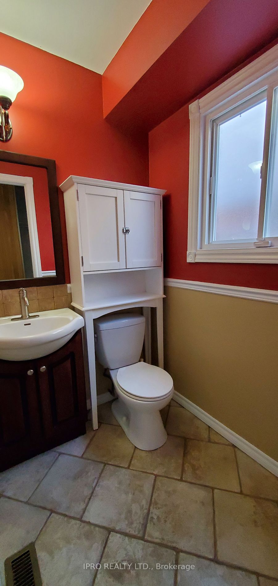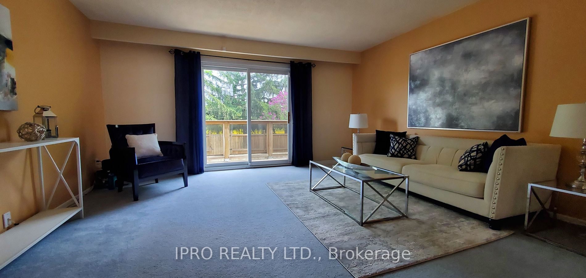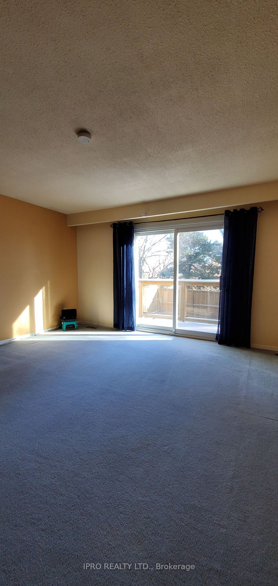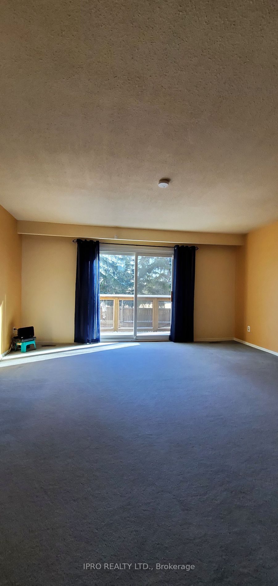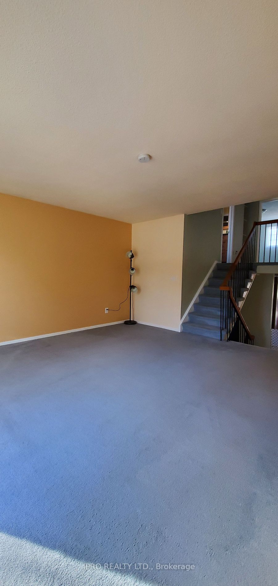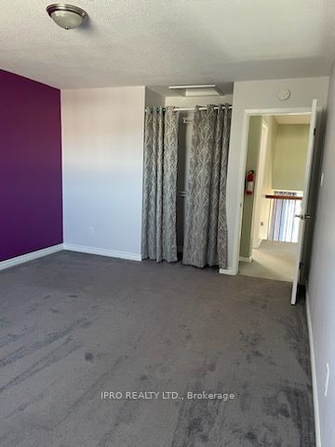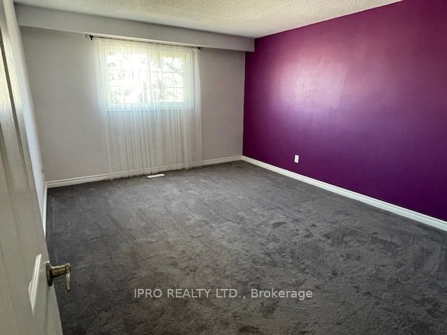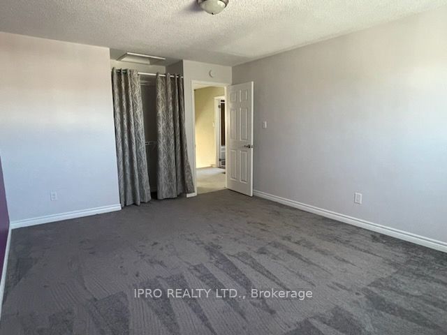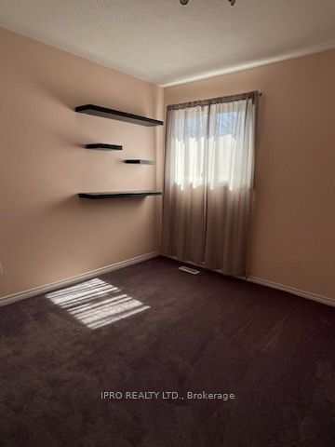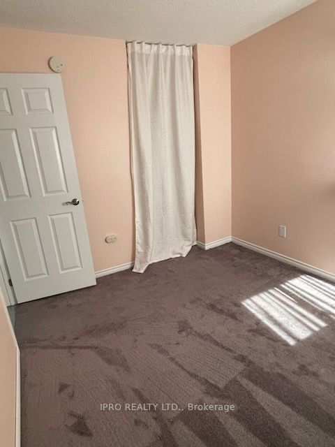$975,000
Available - For Sale
Listing ID: W8246716
12 Simmons Blvd , Brampton, L6V 3V5, Ontario
| Looing For A Perfect House That Is Move-In Ready Or A Perfect Investment Property. Look No Further. This 5 Level Split Home Backs Onto A Park Has Everything That A Family Could Want & Plenty Of Space To Grow Into.3-Good Size Bdrms With New Carpet,Bright Family Room With Access To Backyard On It's Own Floor, A Large Size Rec Room With Fireplace, Perfect For Entertaining. Bonus Bedroom Room For Extded Family W/Its Own Brand New Ensuite Lots Of Storage Inside And Outside, Close To Schools,Shopping,Trails,Public Transit, Places Of Worship,Rec.Ctrs Within Walking Distance 2 Mins.To Hwy 410,Low Maint.Lndscaped Yards,Good Neighbourhood.The Pics & Prop Will Speak For Itself.Looing For A Perfect House That Is Move-In Ready Or A Perfect Investment Property. Look No Further. This 5 Level Split Home Backs Onto A Park Has Everything That A Family Could Want & Plenty Of Space To Grow Into.3-Good Size Bdrms With New Carpet,Bright Family Room With Access To Backyard On It's Own Floor, A Large Size Rec Room With Fireplace, Perfect For Entertaining. Bonus Bedroom Room For Extded Family W/Its Own Brand New Ensuite Lots Of Storage Inside And Outside, Close To Schools,Shopping,Trails,Public Transit, Places Of Worship,Rec.Ctrs Within Walking Distance 2 Mins.To Hwy 410,Low Maint.Lndscaped Yards,Good Neighbourhood.The Pics & Prop Will Speak For Itself. |
| Extras: Alarm & Security Camera |
| Price | $975,000 |
| Taxes: | $4521.00 |
| DOM | 10 |
| Occupancy by: | Tenant |
| Address: | 12 Simmons Blvd , Brampton, L6V 3V5, Ontario |
| Lot Size: | 26.24 x 100.00 (Feet) |
| Acreage: | < .50 |
| Directions/Cross Streets: | Bovaird/Langston |
| Rooms: | 12 |
| Bedrooms: | 3 |
| Bedrooms +: | 1 |
| Kitchens: | 1 |
| Family Room: | Y |
| Basement: | Finished |
| Approximatly Age: | 31-50 |
| Property Type: | Detached |
| Style: | Backsplit 5 |
| Exterior: | Alum Siding, Brick |
| Garage Type: | Attached |
| (Parking/)Drive: | Pvt Double |
| Drive Parking Spaces: | 2 |
| Pool: | None |
| Approximatly Age: | 31-50 |
| Approximatly Square Footage: | 1500-2000 |
| Property Features: | Fenced Yard, Park, Place Of Worship, Public Transit, School, School Bus Route |
| Fireplace/Stove: | Y |
| Heat Source: | Gas |
| Heat Type: | Forced Air |
| Central Air Conditioning: | Central Air |
| Laundry Level: | Lower |
| Elevator Lift: | N |
| Sewers: | Sewers |
| Water: | Municipal |
| Utilities-Cable: | Y |
| Utilities-Hydro: | Y |
| Utilities-Sewers: | Y |
| Utilities-Gas: | Y |
| Utilities-Municipal Water: | Y |
| Utilities-Telephone: | Y |
$
%
Years
This calculator is for demonstration purposes only. Always consult a professional
financial advisor before making personal financial decisions.
| Although the information displayed is believed to be accurate, no warranties or representations are made of any kind. |
| IPRO REALTY LTD. |
|
|

Irfan Bajwa
Broker, ABR, SRS, CNE
Dir:
416-832-9090
Bus:
905-268-1000
Fax:
905-277-0020
| Book Showing | Email a Friend |
Jump To:
At a Glance:
| Type: | Freehold - Detached |
| Area: | Peel |
| Municipality: | Brampton |
| Neighbourhood: | Madoc |
| Style: | Backsplit 5 |
| Lot Size: | 26.24 x 100.00(Feet) |
| Approximate Age: | 31-50 |
| Tax: | $4,521 |
| Beds: | 3+1 |
| Baths: | 3 |
| Fireplace: | Y |
| Pool: | None |
Locatin Map:
Payment Calculator:

