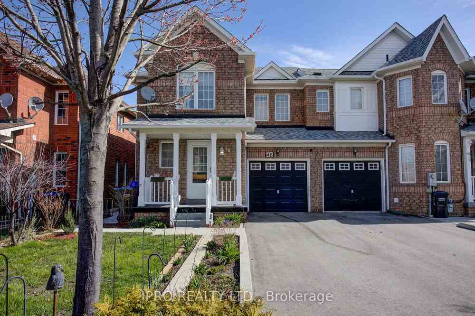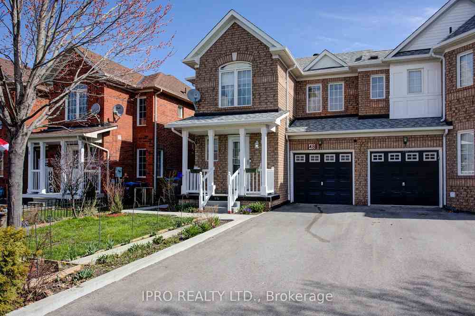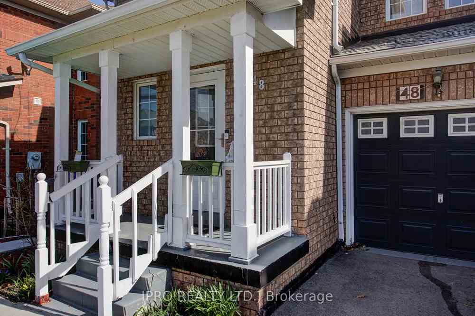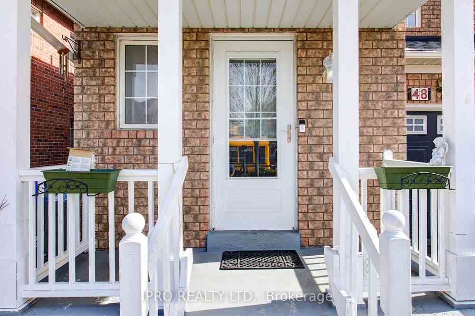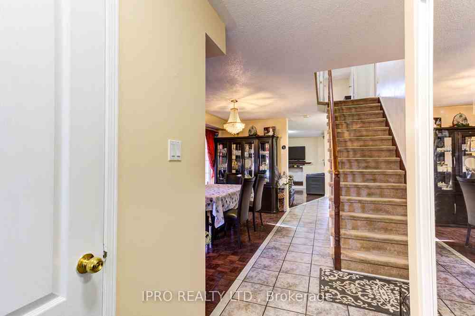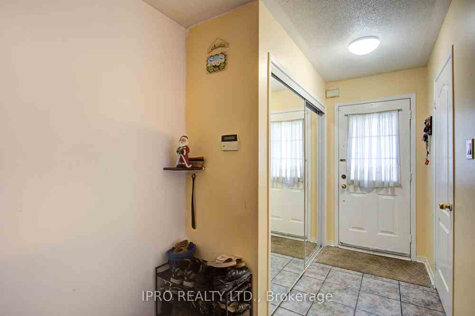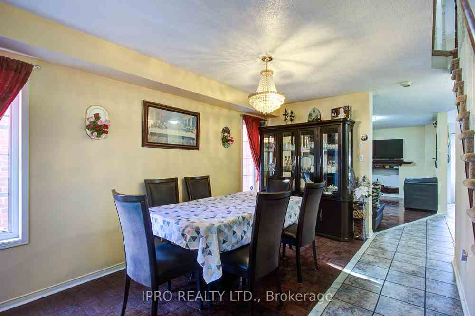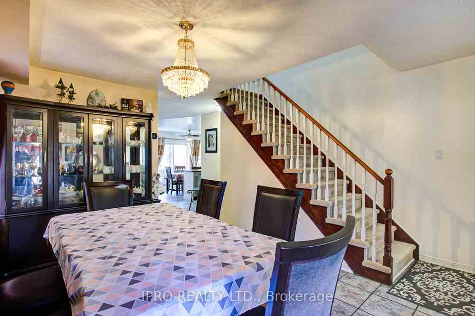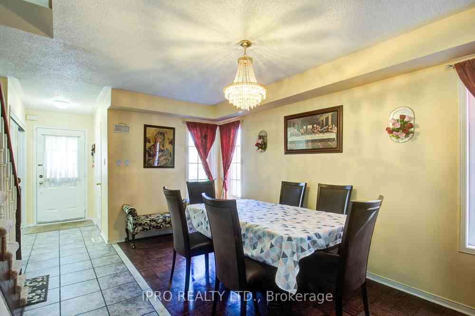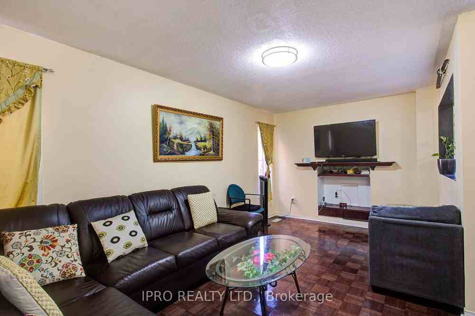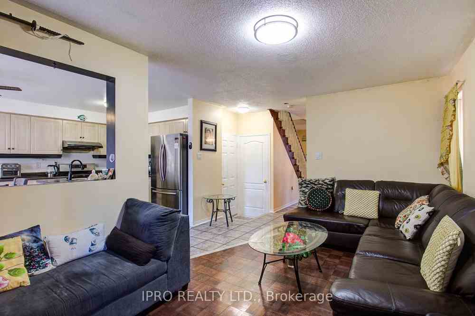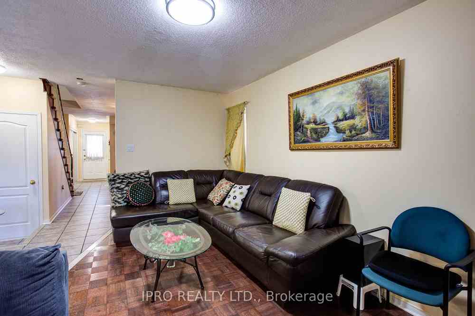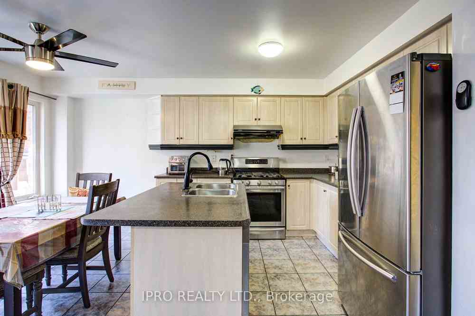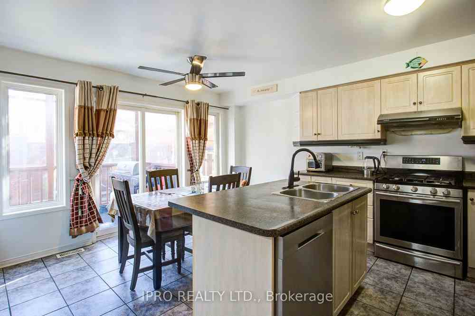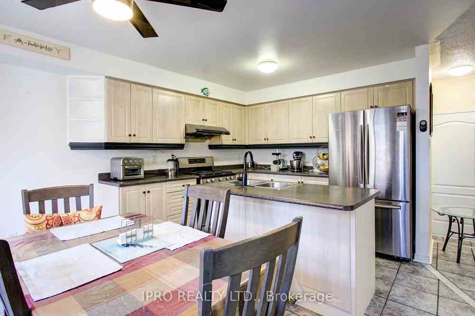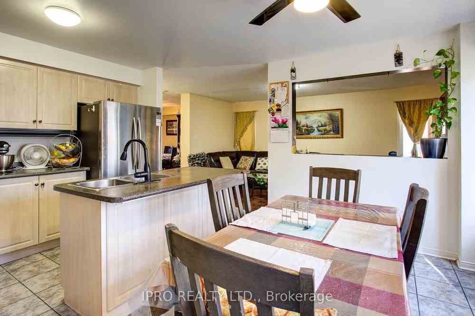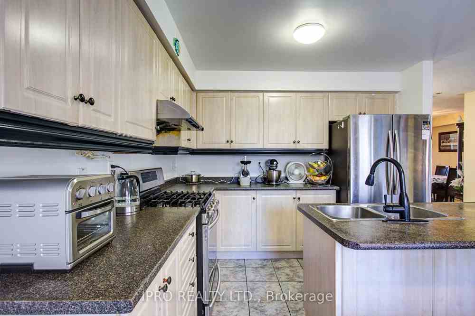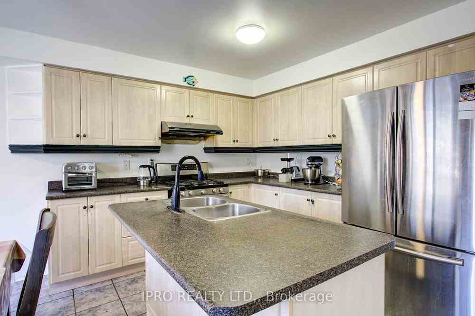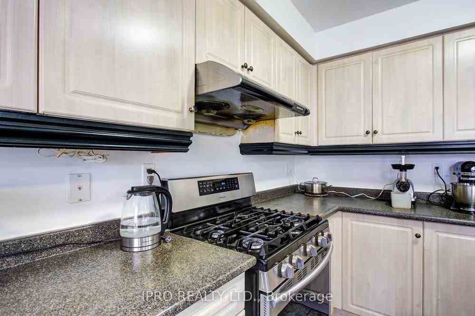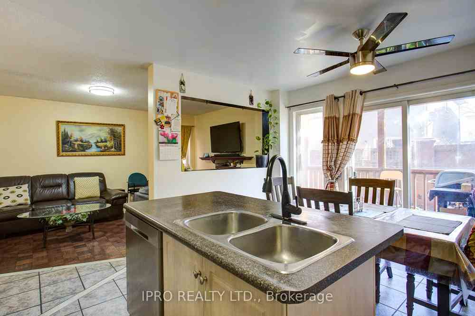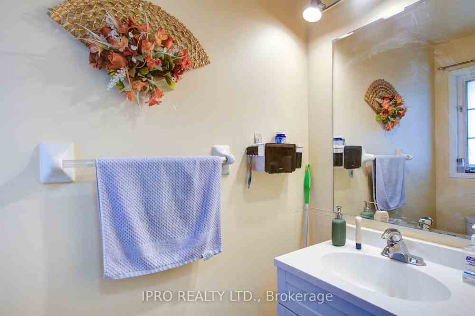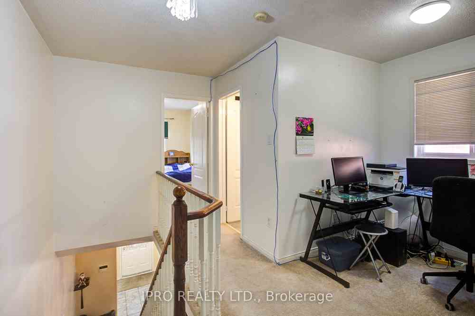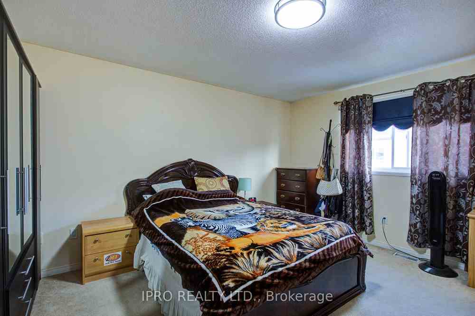$899,000
Available - For Sale
Listing ID: W8244346
48 Thunderbird Tr , Brampton, L6R 2T3, Ontario
| Welcome home. This stunning well maintained 3 Bedroom 4 Bath freehold end unit town house, nestled in sought after Sandringham neighborhood close to hospital boasts ceramics and parquet floors on main level. A functional layout, spacious kitchen features a breakfast area, 3 spacious bedrooms, primary bedroom features a walk-in closet, a 5 Pc Ensuite, the finished basement offers separate entrance from garage, 3 Pc bath can be easily converted to in-law suite. Well maintained backyard with patio, ideal for summer BBQs. Lots of upgrades, roof 2014, driveway, furnace all 2023. |
| Mortgage: Treat as Clear |
| Extras: Hot water tank owned 2023. New LED lights in whole house, close to all amenities. |
| Price | $899,000 |
| Taxes: | $4344.32 |
| DOM | 10 |
| Occupancy by: | Owner |
| Address: | 48 Thunderbird Tr , Brampton, L6R 2T3, Ontario |
| Lot Size: | 18.10 x 86.98 (Feet) |
| Acreage: | < .50 |
| Directions/Cross Streets: | Bovaird Dr/Sunnymeadow |
| Rooms: | 6 |
| Rooms +: | 1 |
| Bedrooms: | 3 |
| Bedrooms +: | |
| Kitchens: | 1 |
| Family Room: | N |
| Basement: | Finished, Sep Entrance |
| Property Type: | Att/Row/Twnhouse |
| Style: | 2-Storey |
| Exterior: | Brick |
| Garage Type: | Built-In |
| (Parking/)Drive: | Mutual |
| Drive Parking Spaces: | 2 |
| Pool: | None |
| Approximatly Square Footage: | 1500-2000 |
| Property Features: | Hospital, Level, Place Of Worship, Public Transit, School, School Bus Route |
| Fireplace/Stove: | N |
| Heat Source: | Gas |
| Heat Type: | Forced Air |
| Central Air Conditioning: | Central Air |
| Sewers: | Sewers |
| Water: | Municipal |
| Utilities-Cable: | Y |
| Utilities-Hydro: | Y |
| Utilities-Sewers: | Y |
| Utilities-Gas: | Y |
| Utilities-Municipal Water: | Y |
| Utilities-Telephone: | Y |
$
%
Years
This calculator is for demonstration purposes only. Always consult a professional
financial advisor before making personal financial decisions.
| Although the information displayed is believed to be accurate, no warranties or representations are made of any kind. |
| IPRO REALTY LTD. |
|
|

Irfan Bajwa
Broker, ABR, SRS, CNE
Dir:
416-832-9090
Bus:
905-268-1000
Fax:
905-277-0020
| Virtual Tour | Book Showing | Email a Friend |
Jump To:
At a Glance:
| Type: | Freehold - Att/Row/Twnhouse |
| Area: | Peel |
| Municipality: | Brampton |
| Neighbourhood: | Sandringham-Wellington |
| Style: | 2-Storey |
| Lot Size: | 18.10 x 86.98(Feet) |
| Tax: | $4,344.32 |
| Beds: | 3 |
| Baths: | 4 |
| Fireplace: | N |
| Pool: | None |
Locatin Map:
Payment Calculator:

