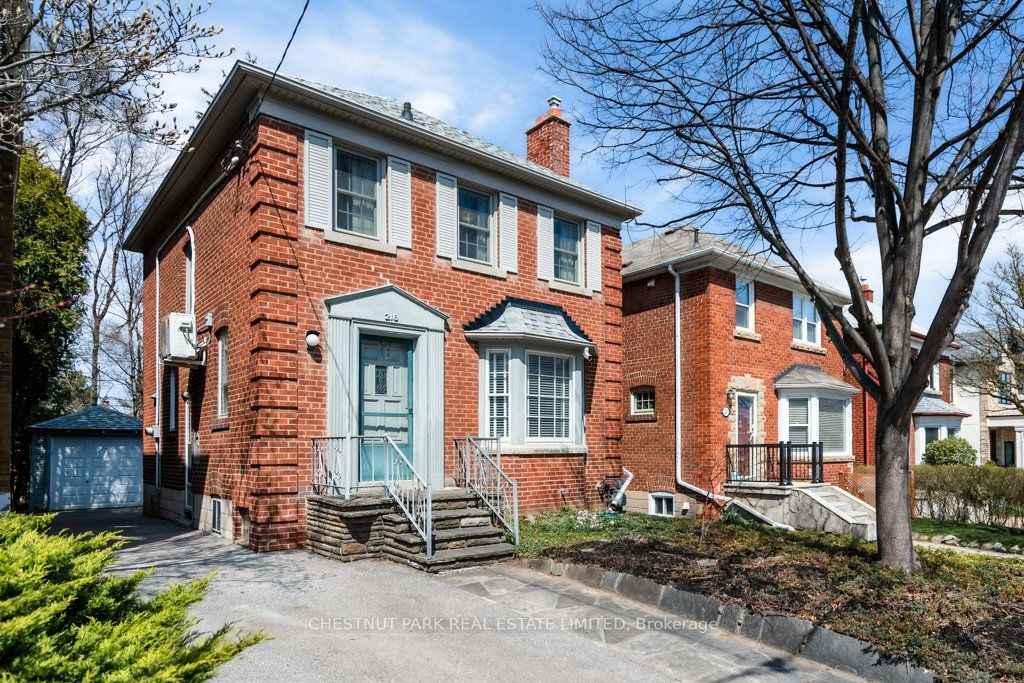$1,598,000
Available - For Sale
Listing ID: C8234542
218 Lawrence Ave East , Toronto, M4N 1T2, Ontario
| Build or renovate to taste: And stay for decades! Currently owned and cared for by the same family for 50 years. This solid 3-bedroom, two-bathroom Lawrence Park two-storey detached redbrick home with private drive and detached garage is a real opportunity. Live in one of the best school districts and safest neighbourhoods in the city. The 30-foot by 135-foot deep tree-lined lot allows for a private and generous backyard space that is just waiting for the right touch. New roof in 2019 and newer windows on the second floor (and some on the first). Steps to Lawrence Station, TFS, Crescent, Bedford Park PS, Glendon College ravine path, Sunnybrook Hospital and right behind is one of the very best community parks in Toronto Central- Wanless Park! Pre-listing home inspection is available. |
| Price | $1,598,000 |
| Taxes: | $6369.58 |
| Address: | 218 Lawrence Ave East , Toronto, M4N 1T2, Ontario |
| Lot Size: | 30.00 x 135.00 (Feet) |
| Directions/Cross Streets: | Bayview Ave And Lawrence Ave E |
| Rooms: | 10 |
| Bedrooms: | 3 |
| Bedrooms +: | |
| Kitchens: | 1 |
| Family Room: | Y |
| Basement: | Finished |
| Approximatly Age: | 51-99 |
| Property Type: | Detached |
| Style: | 2-Storey |
| Exterior: | Brick |
| Garage Type: | Detached |
| (Parking/)Drive: | Private |
| Drive Parking Spaces: | 2 |
| Pool: | None |
| Approximatly Age: | 51-99 |
| Property Features: | Hospital, Library, Park, Place Of Worship, Public Transit, Ravine |
| Fireplace/Stove: | Y |
| Heat Source: | Gas |
| Heat Type: | Water |
| Central Air Conditioning: | Wall Unit |
| Laundry Level: | Lower |
| Elevator Lift: | N |
| Sewers: | Sewers |
| Water: | Municipal |
| Utilities-Cable: | A |
| Utilities-Hydro: | Y |
| Utilities-Gas: | Y |
| Utilities-Telephone: | A |
$
%
Years
This calculator is for demonstration purposes only. Always consult a professional
financial advisor before making personal financial decisions.
| Although the information displayed is believed to be accurate, no warranties or representations are made of any kind. |
| CHESTNUT PARK REAL ESTATE LIMITED |
|
|

Irfan Bajwa
Broker, ABR, SRS, CNE
Dir:
416-832-9090
Bus:
905-268-1000
Fax:
905-277-0020
| Virtual Tour | Book Showing | Email a Friend |
Jump To:
At a Glance:
| Type: | Freehold - Detached |
| Area: | Toronto |
| Municipality: | Toronto |
| Neighbourhood: | Lawrence Park North |
| Style: | 2-Storey |
| Lot Size: | 30.00 x 135.00(Feet) |
| Approximate Age: | 51-99 |
| Tax: | $6,369.58 |
| Beds: | 3 |
| Baths: | 2 |
| Fireplace: | Y |
| Pool: | None |
Locatin Map:
Payment Calculator:


























