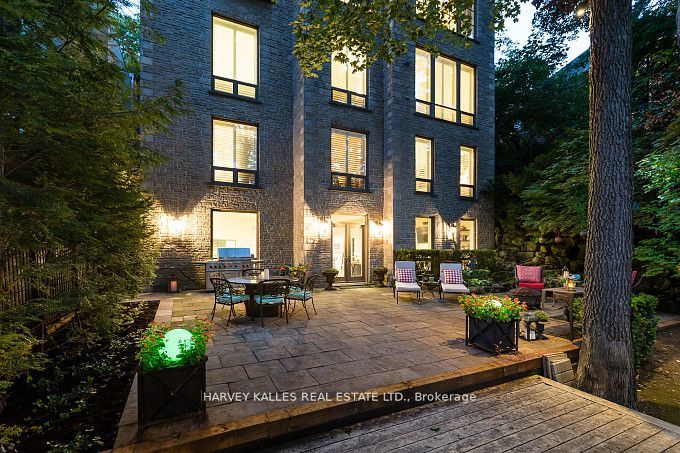$8,588,000
Available - For Sale
Listing ID: C8233700
8 Russell Hill Dr , Toronto, M5R 3P9, Ontario
| A Spectacular Grand Residence Designed & Built By Joe Brennan! Location, Ravine Lot, & A Stunning Interior & Exterior Aesthetic - This Home Has It All: Located In The Heart Of Lower Forest Hill/Casa Loma In A Private & Serene Setting, A 52' X 218' Ravine Lot, Idyllic Tree-House Views, 6 Br, 7 Baths, Over 8300 Sqft Of Living Space, 4 Tiered Ravine View Levels. The interior has been re-invigorated and transformed from top to bottom with two custom kitchens including a beautiful summer kitchen with walkout to terrace, 7 new bathrooms, custom millwork throughout, custom built-ins, sound system, heated floors, additional lighting added throughout, and much more. This lot has a private entrance to one of the most beautiful and sought-after enclaves in the city. A walk from the subway, a few steps from being 'out of the city' and a short hop to downtown; this location is ideal for both family and guests who enjoy sophisticated living in the heart of the city while enjoying a country setting. |
| Extras: Gracious principal rooms include a main floor library, soaring ceilings, intricate moldings, upscale accents, wine cellar and tasting room, and exquisite craftsmanship with the finest of materials. |
| Price | $8,588,000 |
| Taxes: | $21542.59 |
| Address: | 8 Russell Hill Dr , Toronto, M5R 3P9, Ontario |
| Lot Size: | 52.00 x 218.00 (Feet) |
| Directions/Cross Streets: | Spadina / Russell Hill |
| Rooms: | 7 |
| Rooms +: | 4 |
| Bedrooms: | 5 |
| Bedrooms +: | 1 |
| Kitchens: | 1 |
| Kitchens +: | 1 |
| Family Room: | Y |
| Basement: | Fin W/O |
| Approximatly Age: | 16-30 |
| Property Type: | Detached |
| Style: | 3-Storey |
| Exterior: | Stone |
| Garage Type: | Built-In |
| (Parking/)Drive: | Private |
| Drive Parking Spaces: | 2 |
| Pool: | None |
| Approximatly Age: | 16-30 |
| Property Features: | Park, Public Transit, Ravine |
| Fireplace/Stove: | Y |
| Heat Source: | Gas |
| Heat Type: | Forced Air |
| Central Air Conditioning: | Central Air |
| Laundry Level: | Lower |
| Sewers: | Sewers |
| Water: | Municipal |
$
%
Years
This calculator is for demonstration purposes only. Always consult a professional
financial advisor before making personal financial decisions.
| Although the information displayed is believed to be accurate, no warranties or representations are made of any kind. |
| HARVEY KALLES REAL ESTATE LTD. |
|
|

Irfan Bajwa
Broker, ABR, SRS, CNE
Dir:
416-832-9090
Bus:
905-268-1000
Fax:
905-277-0020
| Virtual Tour | Book Showing | Email a Friend |
Jump To:
At a Glance:
| Type: | Freehold - Detached |
| Area: | Toronto |
| Municipality: | Toronto |
| Neighbourhood: | Casa Loma |
| Style: | 3-Storey |
| Lot Size: | 52.00 x 218.00(Feet) |
| Approximate Age: | 16-30 |
| Tax: | $21,542.59 |
| Beds: | 5+1 |
| Baths: | 7 |
| Fireplace: | Y |
| Pool: | None |
Locatin Map:
Payment Calculator:


























