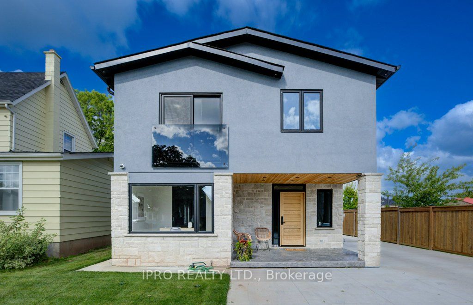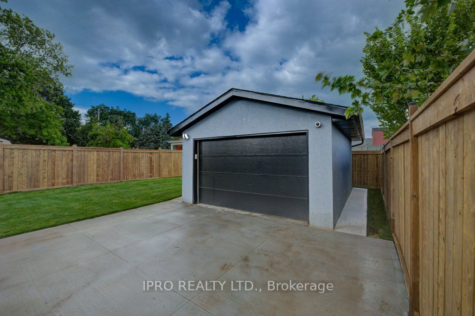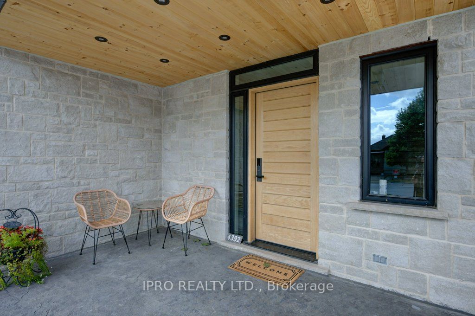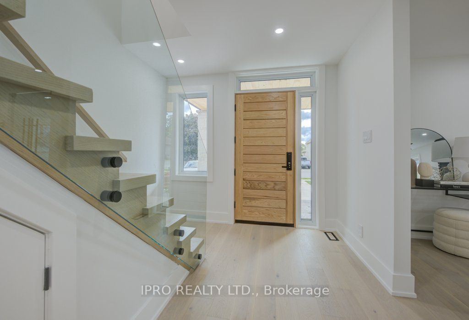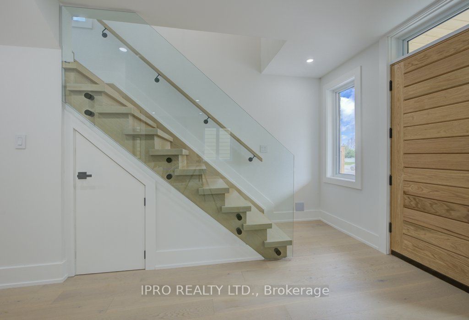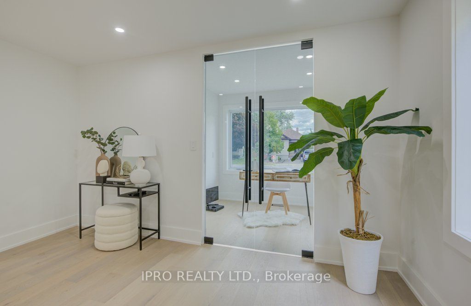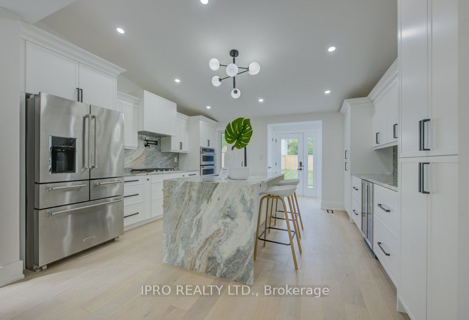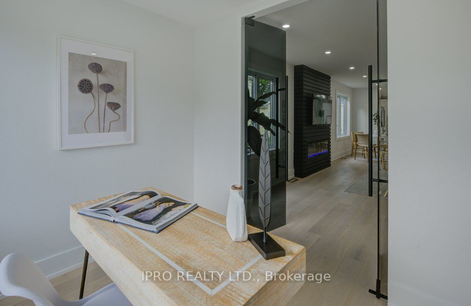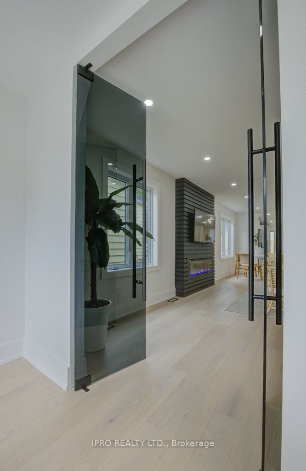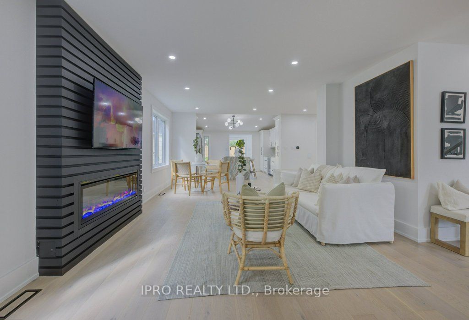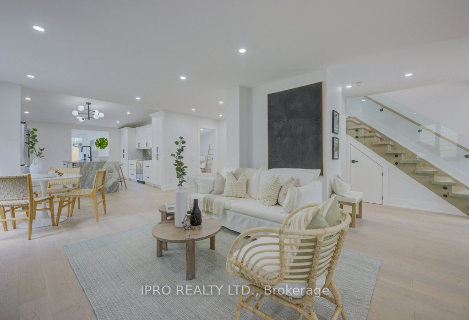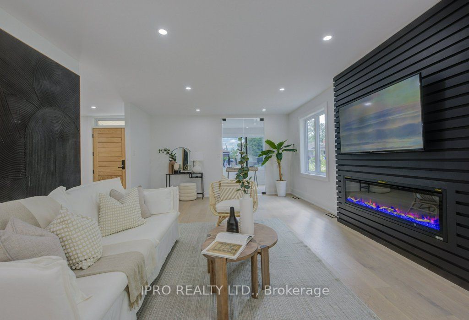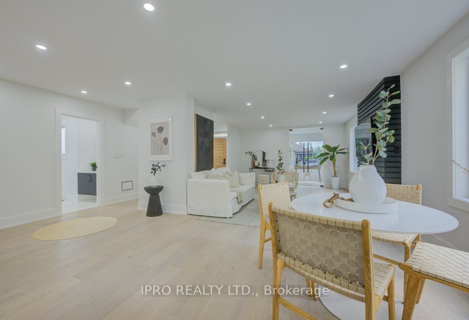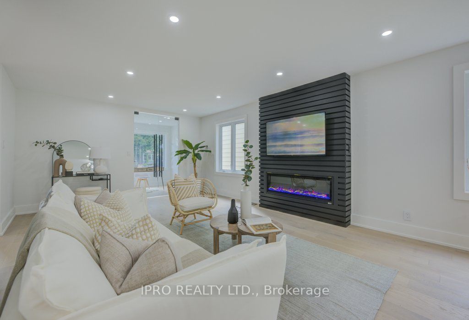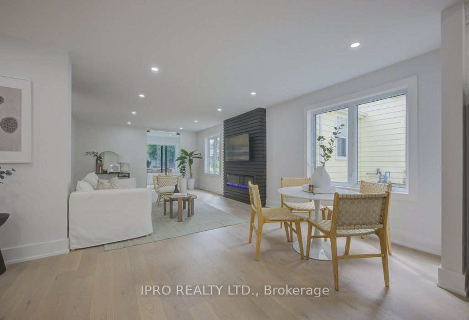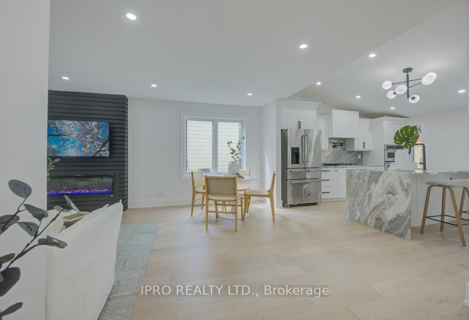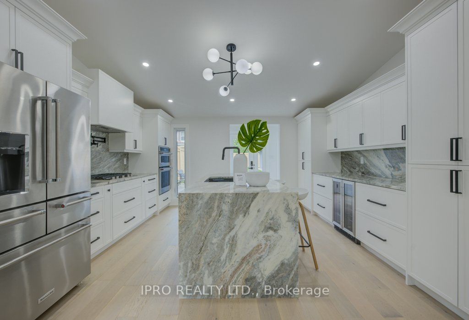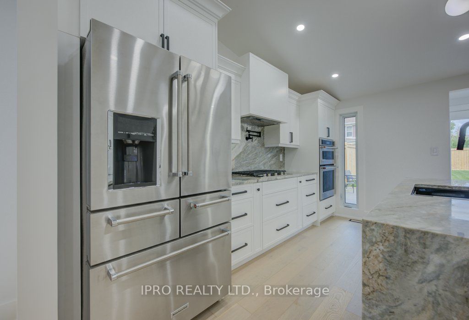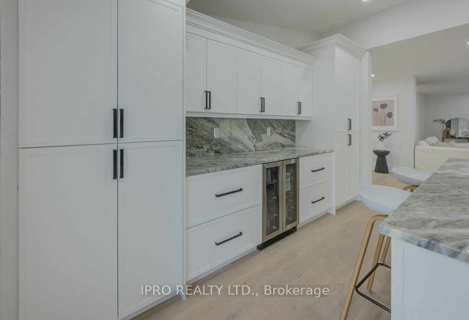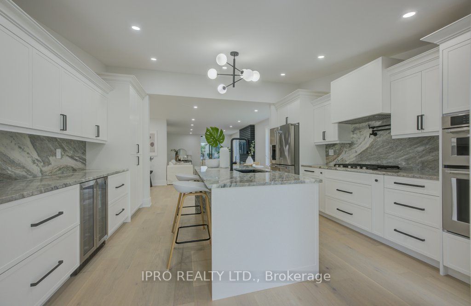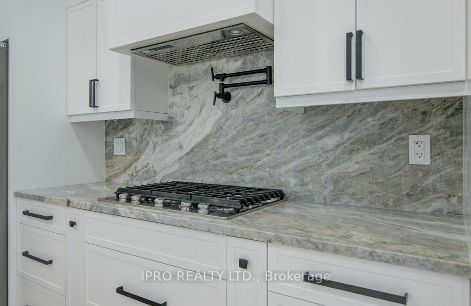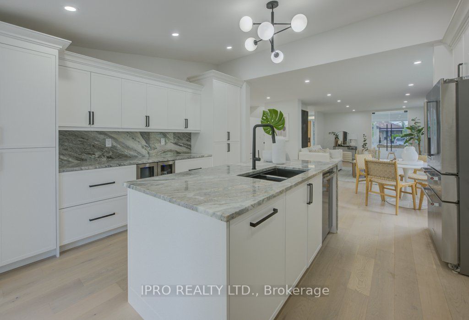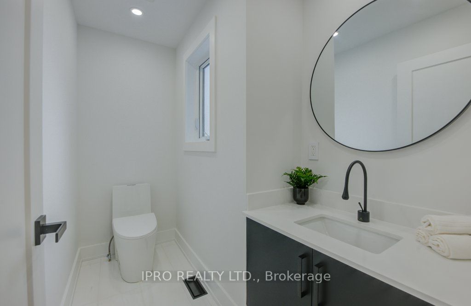$1,570,000
Available - For Sale
Listing ID: X8174198
4392 Ontario St , Lincoln, L0R 1B0, Ontario
| Welcome home to true craftsmanship. No detail was spared in this fully updated home. All new electrical, HVAC, ductwork, plumbing, framing, drywall, floors, Windows, doors, roof, stucco all completed in 2023. The main open concept level is an entertainer's paradise. An office features smart glass doors. A gourmet chef's kitchen featuring built in Kitchen Aid appliances with a pot filler and granite countertops and backsplash. The waterfall island features double sleek sinks. An electric fireplace in the living room adds ambiance whether you're in the mood for relaxing or entertaining. First bedroom with its own ensuite is also located on the main level along with powder room. Primary bedroom features 5pc bathroom with walk in closet. Laundry room is located on upper level with plenty for storage space. Entire home features central VAC with retractable hose. Owned tankless water heater and water softener+carbon filter. Plenty of parking spaces.1.5 detached garage |
| Extras: Minutes to QEW, award winning wineries, hiking trails, golf course, schools and restaurants |
| Price | $1,570,000 |
| Taxes: | $3224.00 |
| DOM | 10 |
| Occupancy by: | Owner |
| Address: | 4392 Ontario St , Lincoln, L0R 1B0, Ontario |
| Lot Size: | 42.00 x 140.00 (Feet) |
| Directions/Cross Streets: | Ontario St/Alyssa Drive |
| Rooms: | 17 |
| Bedrooms: | 4 |
| Bedrooms +: | |
| Kitchens: | 1 |
| Family Room: | N |
| Basement: | Finished |
| Approximatly Age: | 51-99 |
| Property Type: | Detached |
| Style: | 2-Storey |
| Exterior: | Stone, Stucco/Plaster |
| Garage Type: | Detached |
| (Parking/)Drive: | Pvt Double |
| Drive Parking Spaces: | 6 |
| Pool: | None |
| Approximatly Age: | 51-99 |
| Approximatly Square Footage: | 2000-2500 |
| Property Features: | Lake/Pond, Park, Public Transit, School |
| Fireplace/Stove: | Y |
| Heat Source: | Gas |
| Heat Type: | Forced Air |
| Central Air Conditioning: | Central Air |
| Laundry Level: | Upper |
| Sewers: | Sewers |
| Water: | Municipal |
$
%
Years
This calculator is for demonstration purposes only. Always consult a professional
financial advisor before making personal financial decisions.
| Although the information displayed is believed to be accurate, no warranties or representations are made of any kind. |
| IPRO REALTY LTD. |
|
|

Irfan Bajwa
Broker, ABR, SRS, CNE
Dir:
416-832-9090
Bus:
905-268-1000
Fax:
905-277-0020
| Book Showing | Email a Friend |
Jump To:
At a Glance:
| Type: | Freehold - Detached |
| Area: | Niagara |
| Municipality: | Lincoln |
| Style: | 2-Storey |
| Lot Size: | 42.00 x 140.00(Feet) |
| Approximate Age: | 51-99 |
| Tax: | $3,224 |
| Beds: | 4 |
| Baths: | 5 |
| Fireplace: | Y |
| Pool: | None |
Locatin Map:
Payment Calculator:

