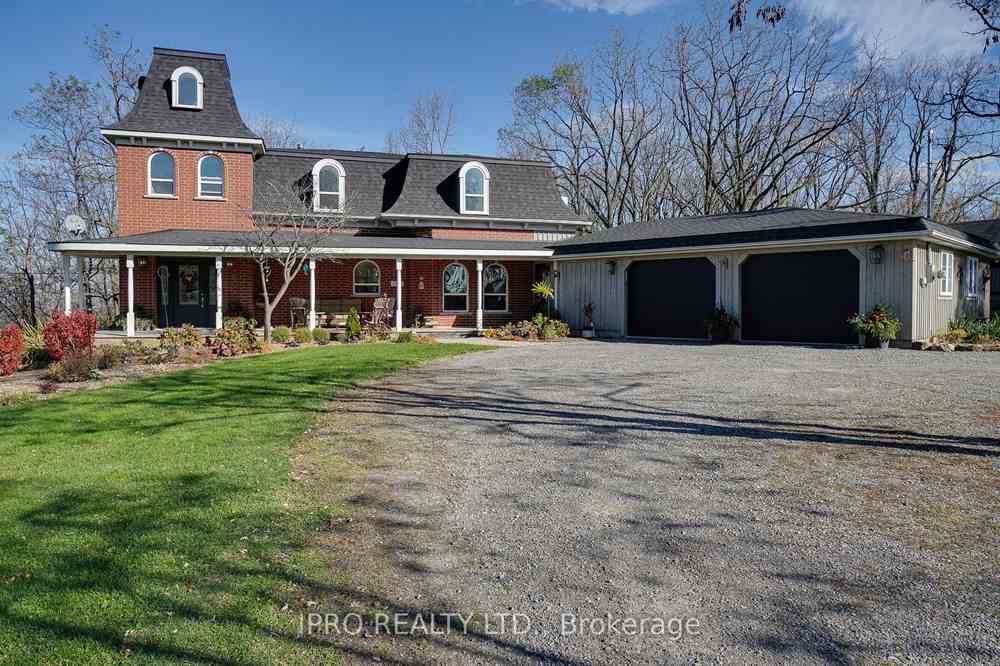$1,899,900
Available - For Sale
Listing ID: X8141752
515 Ridge Rd East , Grimsby, L3M 0K5, Ontario
| Welcome to your home on the Ridge! Built in 2001, this modern farmhouse boasts a distinctive turret, unique windows/dormers and deep red brick. As you enter you'll be greeted by a spacious and welcoming foyer. The 7.5" white oak hardwood floors lead you throughout the house, into large principal rooms, including a separate dining room & main floor Master bedroom. In-floor radiant heating extends throughout the entire main floor. This unique home has been renovated top to bottom (2022-2023), providing consistency in finishes throughout. Huge kitchen boasts top quality custom cabinetry, a 9' island in solid walnut, quartz countertops and S/Steel appliances. Built in wall units provide exceptional storage, convenience & charm.On 2nd floor, you will discover 3 bedrooms, each with their own private bathroom, as well as a "kitchenette" & sitting room, inspiring a 'Bed and Breakfast' theme.The turret is drenched in natural light, this space affords a variety of purposes: library/studio/office |
| Extras: Take a short stroll on the trail in the backwoods or enjoy the many professionally landscaped gardens, which were featured on the 2023 RBG tour! This 1.3 acre property is beautiful & must be seen. |
| Price | $1,899,900 |
| Taxes: | $7885.91 |
| DOM | 10 |
| Occupancy by: | Owner |
| Address: | 515 Ridge Rd East , Grimsby, L3M 0K5, Ontario |
| Lot Size: | 259.15 x 262.80 (Feet) |
| Acreage: | .50-1.99 |
| Directions/Cross Streets: | Ridge Road East To Thirty Road |
| Rooms: | 11 |
| Bedrooms: | 4 |
| Bedrooms +: | |
| Kitchens: | 1 |
| Kitchens +: | 1 |
| Family Room: | Y |
| Basement: | None |
| Approximatly Age: | 16-30 |
| Property Type: | Detached |
| Style: | 2-Storey |
| Exterior: | Brick |
| Garage Type: | Attached |
| (Parking/)Drive: | Circular |
| Drive Parking Spaces: | 10 |
| Pool: | None |
| Other Structures: | Workshop |
| Approximatly Age: | 16-30 |
| Approximatly Square Footage: | 3000-3500 |
| Property Features: | Grnbelt/Cons, Ravine, Wooded/Treed |
| Fireplace/Stove: | Y |
| Heat Source: | Propane |
| Heat Type: | Radiant |
| Central Air Conditioning: | Central Air |
| Central Vac: | Y |
| Laundry Level: | Main |
| Elevator Lift: | N |
| Sewers: | Septic |
| Water: | Other |
| Water Supply Types: | Cistern |
$
%
Years
This calculator is for demonstration purposes only. Always consult a professional
financial advisor before making personal financial decisions.
| Although the information displayed is believed to be accurate, no warranties or representations are made of any kind. |
| IPRO REALTY LTD. |
|
|

Irfan Bajwa
Broker, ABR, SRS, CNE
Dir:
416-832-9090
Bus:
905-268-1000
Fax:
905-277-0020
| Virtual Tour | Book Showing | Email a Friend |
Jump To:
At a Glance:
| Type: | Freehold - Detached |
| Area: | Niagara |
| Municipality: | Grimsby |
| Style: | 2-Storey |
| Lot Size: | 259.15 x 262.80(Feet) |
| Approximate Age: | 16-30 |
| Tax: | $7,885.91 |
| Beds: | 4 |
| Baths: | 5 |
| Fireplace: | Y |
| Pool: | None |
Locatin Map:
Payment Calculator:

















































