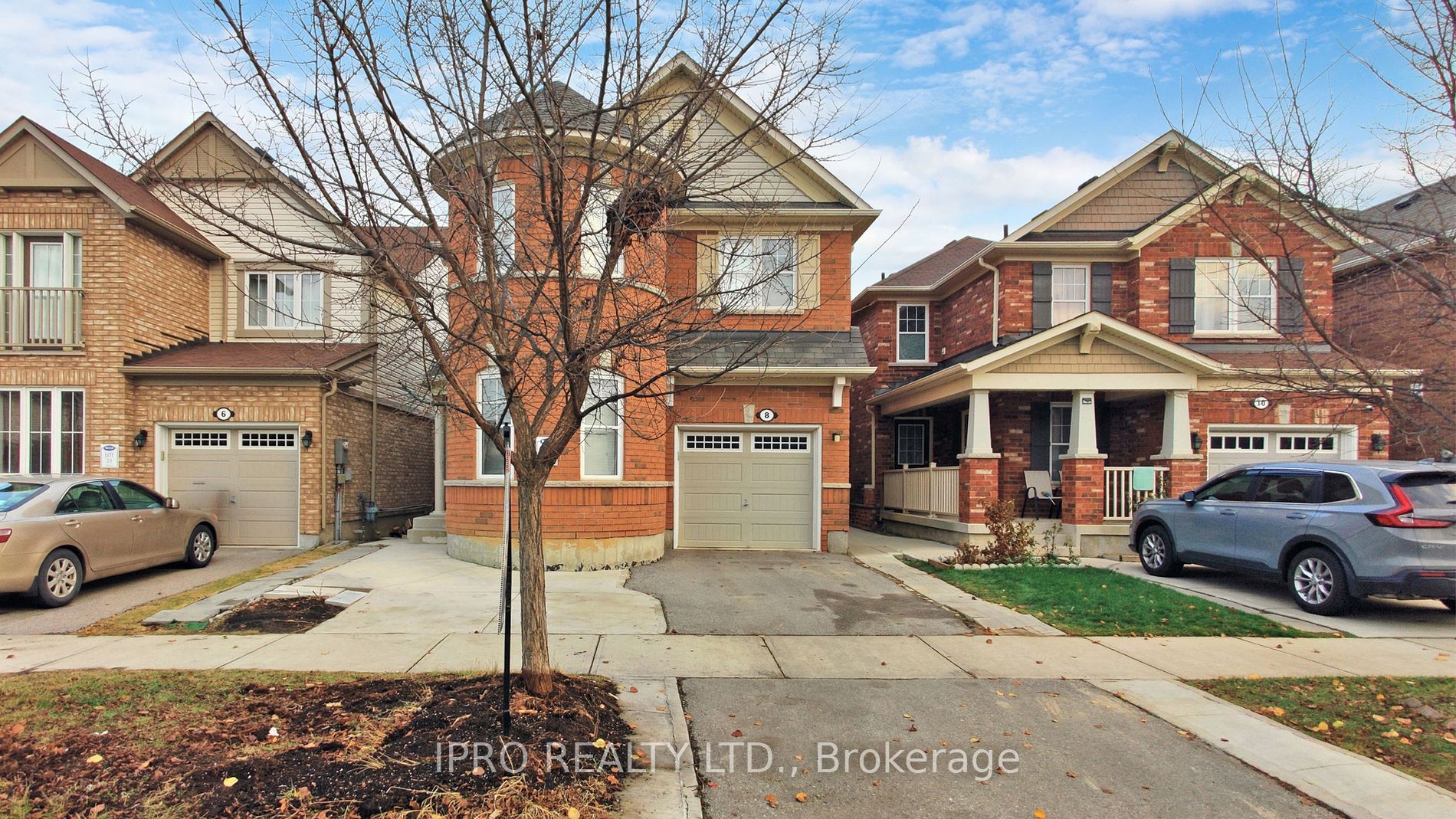$1,199,000
Available - For Sale
Listing ID: W8090860
8 Miracle Tr North , Brampton, L7A 0Y3, Ontario
| Luxurious & Gorgeous beautiful Style Detached Home in a great Northwest Brampton Community. The main floor boasts a dedicated office space, an open concept living room, and a cozy family room complete with a gas fireplace and stunning hardwood flooring. Modern style open concept kitchen with large Centre Island, Upgraded stylish kitchen cabinets, Quartz Countertops, tons of natural light, The Convenient Garage Door. 4 huge bedrooms with room-size walk-in closets and with 4 trendy style washrooms incl 4 -Piece Ensuite Shower. On 2nd floor Large laundry room w/sink & linen closet. Finished W/O basement along with appliances. Couple of min drive to community market, shopping plaza, schools, public transit. A Must seen property!! This Is Ideally Located to Be Your Perfect Home. |
| Extras: Washer, Dryer, Fridge, Stove, Microwave, Dishwasher |
| Price | $1,199,000 |
| Taxes: | $5304.31 |
| DOM | 76 |
| Occupancy by: | Tenant |
| Address: | 8 Miracle Tr North , Brampton, L7A 0Y3, Ontario |
| Lot Size: | 30.06 x 88.72 (Feet) |
| Acreage: | < .50 |
| Directions/Cross Streets: | Sandalwood And Creditview |
| Rooms: | 10 |
| Rooms +: | 2 |
| Bedrooms: | 4 |
| Bedrooms +: | 2 |
| Kitchens: | 1 |
| Kitchens +: | 1 |
| Family Room: | Y |
| Basement: | Finished, W/O |
| Approximatly Age: | 6-15 |
| Property Type: | Detached |
| Style: | 2-Storey |
| Exterior: | Brick |
| Garage Type: | Built-In |
| (Parking/)Drive: | Private |
| Drive Parking Spaces: | 2 |
| Pool: | None |
| Approximatly Age: | 6-15 |
| Approximatly Square Footage: | 2000-2500 |
| Fireplace/Stove: | Y |
| Heat Source: | Gas |
| Heat Type: | Forced Air |
| Central Air Conditioning: | Central Air |
| Laundry Level: | Upper |
| Elevator Lift: | N |
| Sewers: | Sewers |
| Water: | Municipal |
| Utilities-Cable: | A |
| Utilities-Hydro: | Y |
| Utilities-Sewers: | Y |
| Utilities-Gas: | Y |
| Utilities-Municipal Water: | Y |
$
%
Years
This calculator is for demonstration purposes only. Always consult a professional
financial advisor before making personal financial decisions.
| Although the information displayed is believed to be accurate, no warranties or representations are made of any kind. |
| IPRO REALTY LTD. |
|
|

Irfan Bajwa
Broker, ABR, SRS, CNE
Dir:
416-832-9090
Bus:
905-268-1000
Fax:
905-277-0020
| Virtual Tour | Book Showing | Email a Friend |
Jump To:
At a Glance:
| Type: | Freehold - Detached |
| Area: | Peel |
| Municipality: | Brampton |
| Neighbourhood: | Northwest Brampton |
| Style: | 2-Storey |
| Lot Size: | 30.06 x 88.72(Feet) |
| Approximate Age: | 6-15 |
| Tax: | $5,304.31 |
| Beds: | 4+2 |
| Baths: | 4 |
| Fireplace: | Y |
| Pool: | None |
Locatin Map:
Payment Calculator:


























