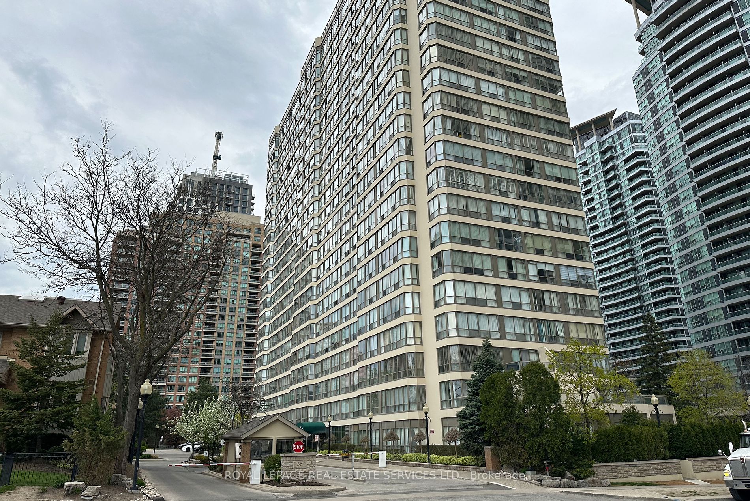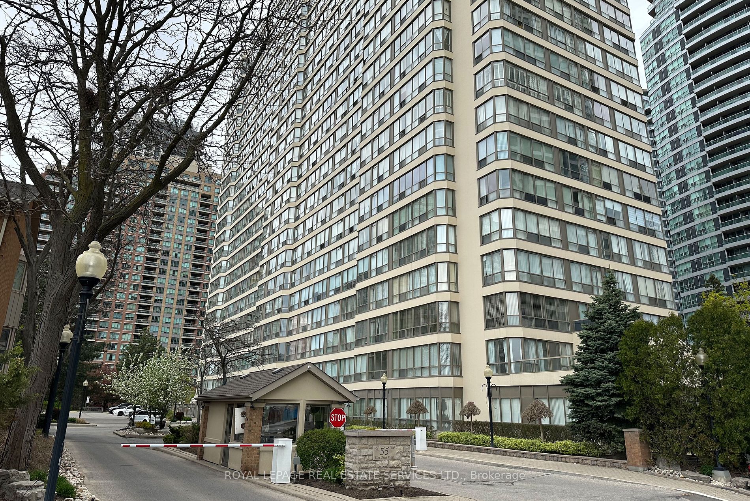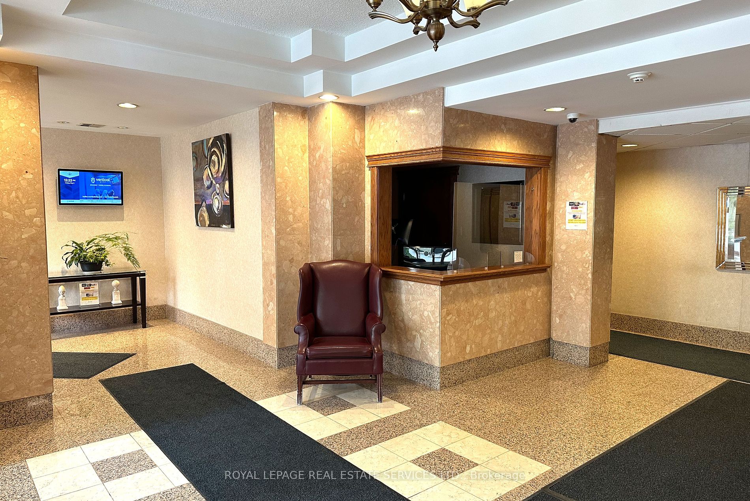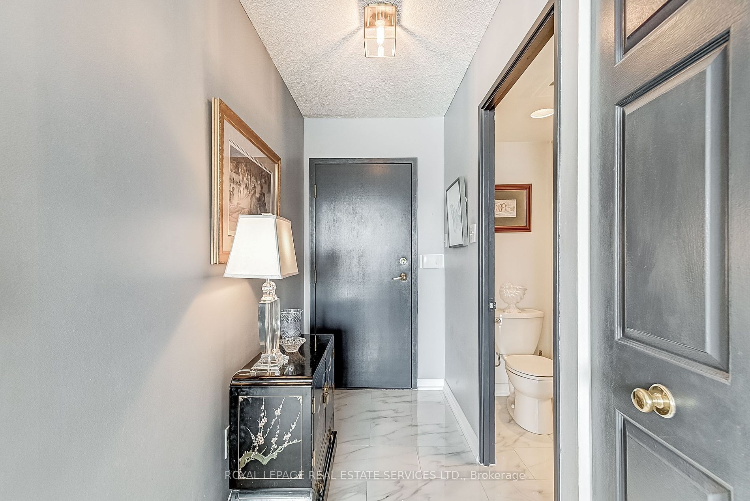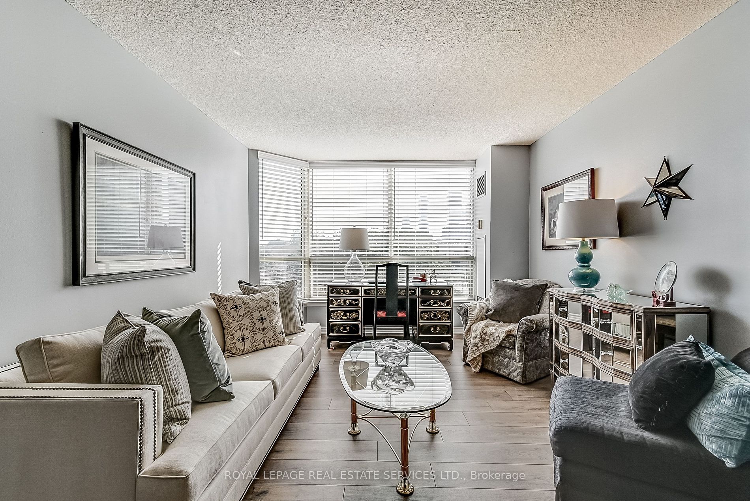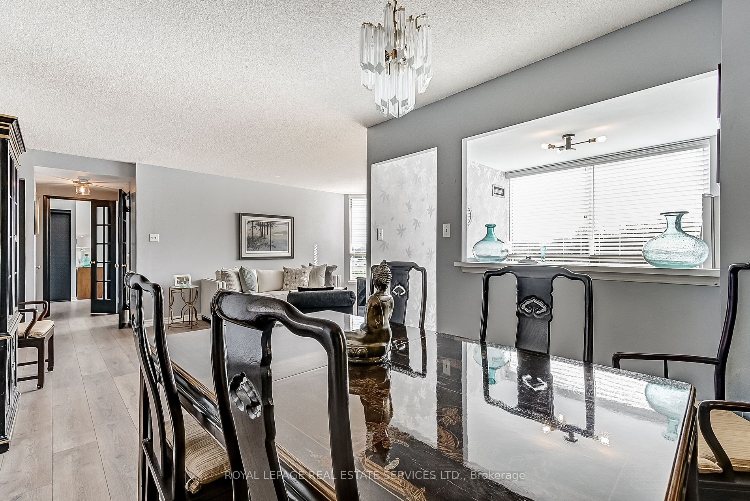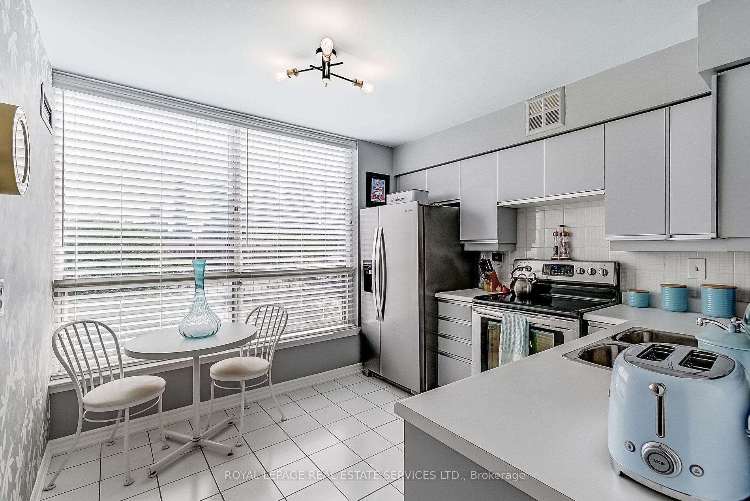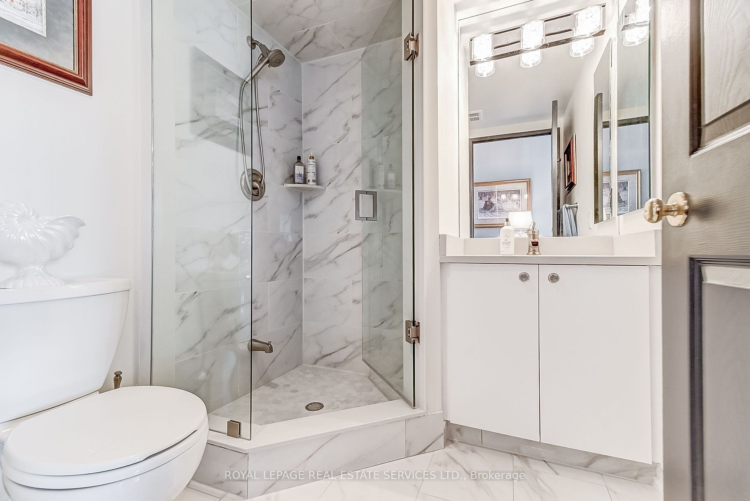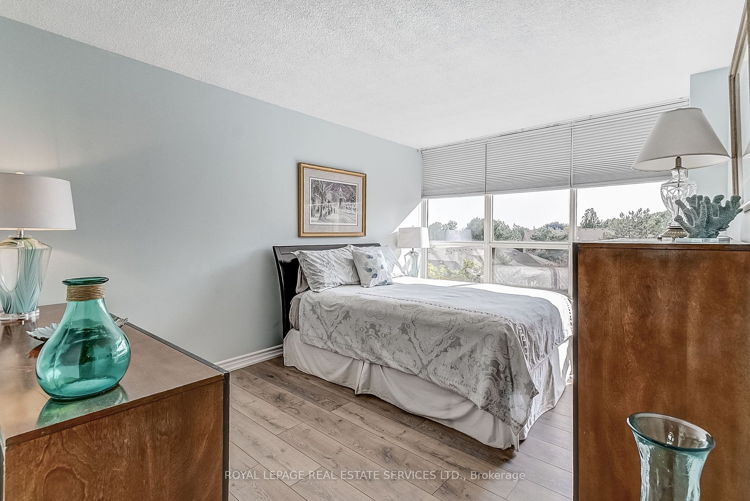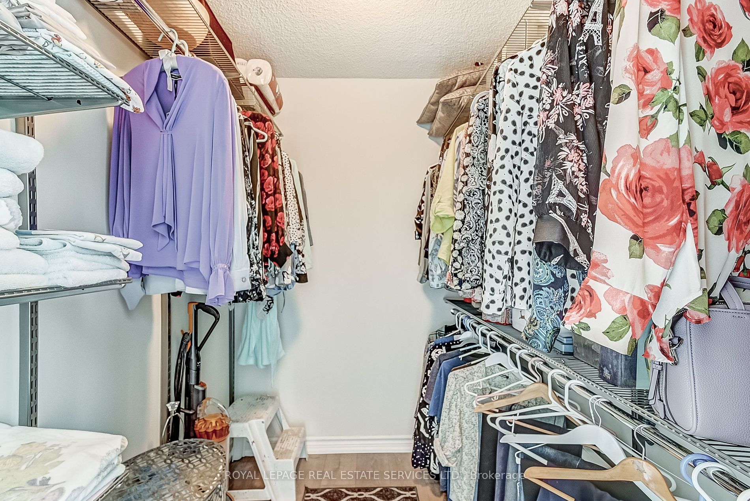$579,900
Available - For Sale
Listing ID: W8308556
55 Elm Dr West , Unit 514, Mississauga, L5B 3Z3, Ontario
| Luxury Living! Gorgeous 1Bed +1 Large Den Condo in Vibrant Mississauga City Centre! 1100 sq feet with unobstructed city views. Eat-in Kitchen with abundant natural light, pass through to Dining Rm. Primary Bdrm with ceiling to floor windows is spacious with an XLg W/I closet as well as 4-pc ensuite w/ soaker tub. Den is large and can easily make a great comfortable 2nd Bdrm or office. Brand new flooring consistent throughout. ALL utilities are included in Maint fee. Rooftop Amenities: Pool & Hot Tub, Billiard, Party Room, Sauna, Gym, Reading & Meeting Nooks and views to die for! BBQ area, Tennis, Squash, Basketball courts. 24h Security. Perfect location, SqOne Shopping Mall. Easy Commute: Access to Hwy 403, 401, QEW. Parks, Schools, the GO & Hospital. A great place to call home! Don't Miss Out! |
| Extras: Concierge/Security, ensuite laundry with storage. Shelving in laundry and storage locker included. |
| Price | $579,900 |
| Taxes: | $2344.89 |
| Assessment: | $266000 |
| Assessment Year: | 2023 |
| Maintenance Fee: | 809.33 |
| Address: | 55 Elm Dr West , Unit 514, Mississauga, L5B 3Z3, Ontario |
| Province/State: | Ontario |
| Condo Corporation No | PCC |
| Level | 5 |
| Unit No | 14 |
| Locker No | 259 |
| Directions/Cross Streets: | Hwy 10 / Burnhamthorpe |
| Rooms: | 5 |
| Bedrooms: | 1 |
| Bedrooms +: | 1 |
| Kitchens: | 1 |
| Family Room: | N |
| Basement: | Sep Entrance |
| Approximatly Age: | 31-50 |
| Property Type: | Condo Apt |
| Style: | Apartment |
| Exterior: | Concrete |
| Garage Type: | Underground |
| Garage(/Parking)Space: | 1.00 |
| Drive Parking Spaces: | 0 |
| Park #1 | |
| Parking Spot: | 173 |
| Parking Type: | Owned |
| Legal Description: | B |
| Exposure: | W |
| Balcony: | None |
| Locker: | Owned |
| Pet Permited: | Restrict |
| Approximatly Age: | 31-50 |
| Approximatly Square Footage: | 1000-1199 |
| Building Amenities: | Exercise Room, Indoor Pool, Party/Meeting Room, Rooftop Deck/Garden, Tennis Court, Visitor Parking |
| Property Features: | Arts Centre, Hospital, Park, Public Transit, Rec Centre, School |
| Maintenance: | 809.33 |
| CAC Included: | Y |
| Hydro Included: | Y |
| Water Included: | Y |
| Cabel TV Included: | Y |
| Common Elements Included: | Y |
| Heat Included: | Y |
| Parking Included: | Y |
| Building Insurance Included: | Y |
| Fireplace/Stove: | N |
| Heat Source: | Gas |
| Heat Type: | Forced Air |
| Central Air Conditioning: | Central Air |
| Laundry Level: | Main |
$
%
Years
This calculator is for demonstration purposes only. Always consult a professional
financial advisor before making personal financial decisions.
| Although the information displayed is believed to be accurate, no warranties or representations are made of any kind. |
| ROYAL LEPAGE REAL ESTATE SERVICES LTD. |
|
|

Irfan Bajwa
Broker, ABR, SRS, CNE
Dir:
416-832-9090
Bus:
905-268-1000
Fax:
905-277-0020
| Virtual Tour | Book Showing | Email a Friend |
Jump To:
At a Glance:
| Type: | Condo - Condo Apt |
| Area: | Peel |
| Municipality: | Mississauga |
| Neighbourhood: | City Centre |
| Style: | Apartment |
| Approximate Age: | 31-50 |
| Tax: | $2,344.89 |
| Maintenance Fee: | $809.33 |
| Beds: | 1+1 |
| Baths: | 2 |
| Garage: | 1 |
| Fireplace: | N |
Locatin Map:
Payment Calculator:

