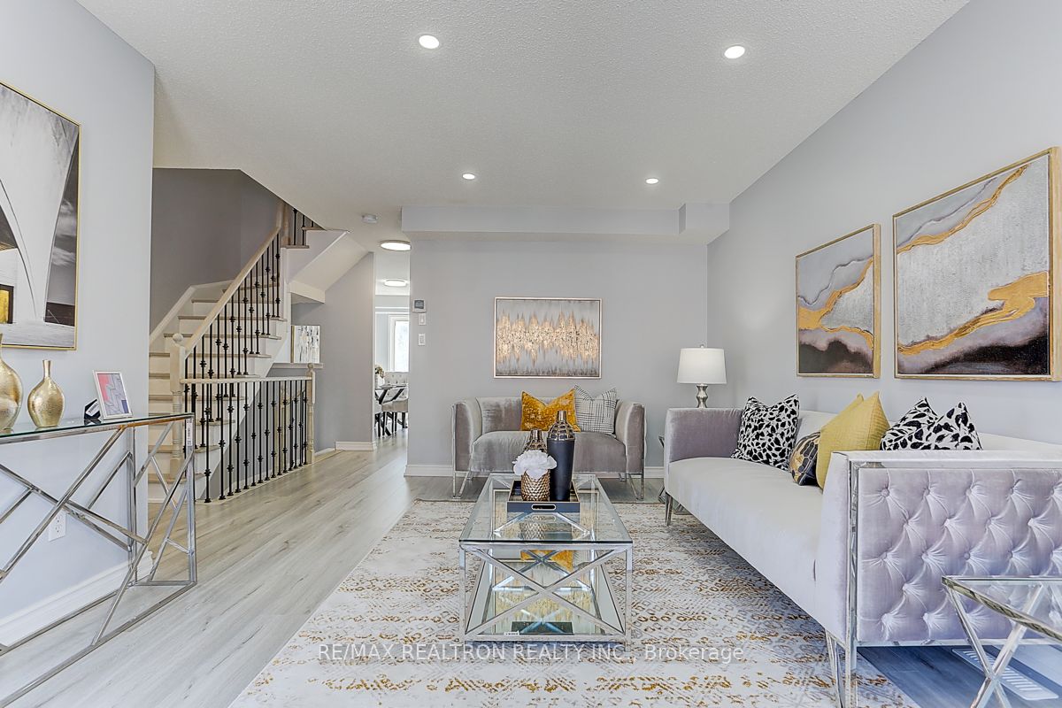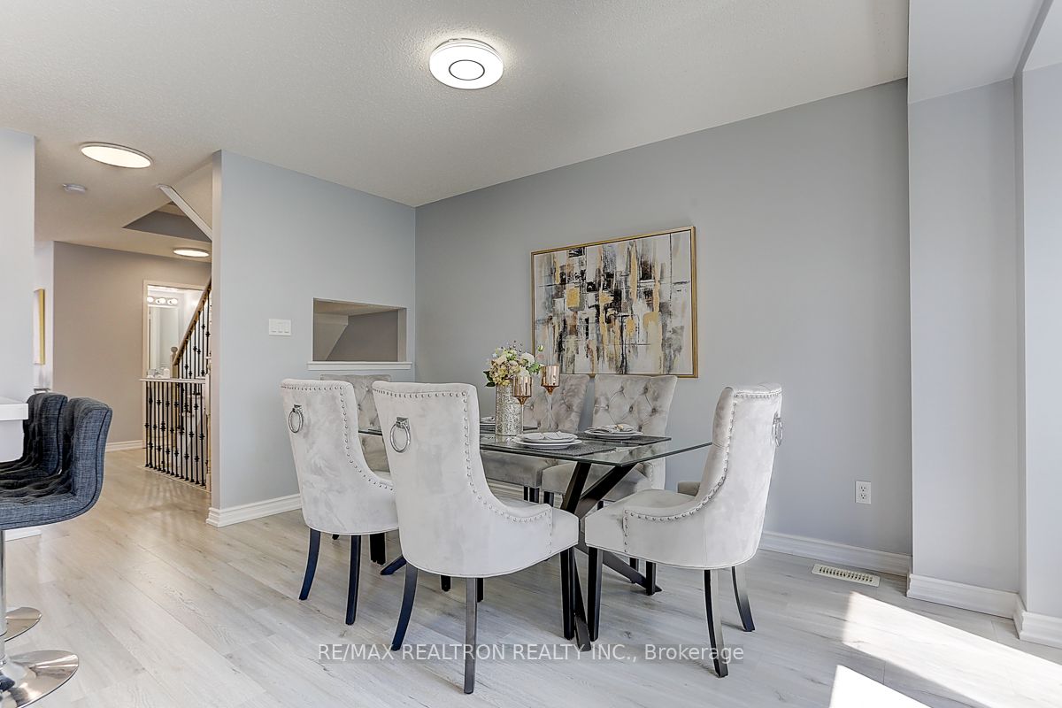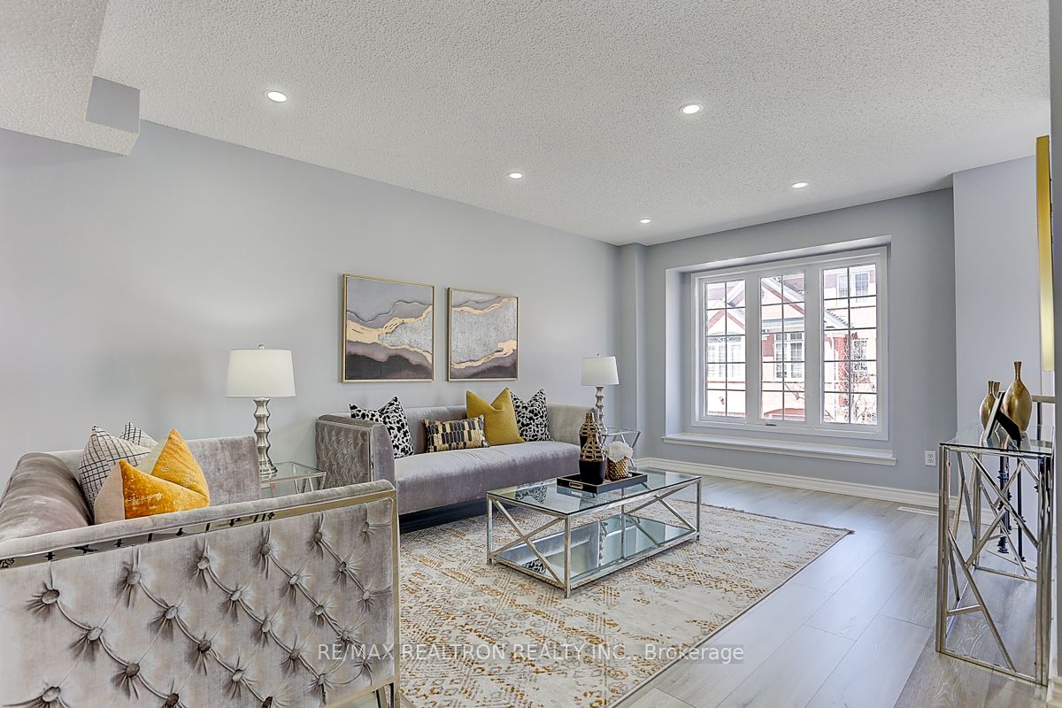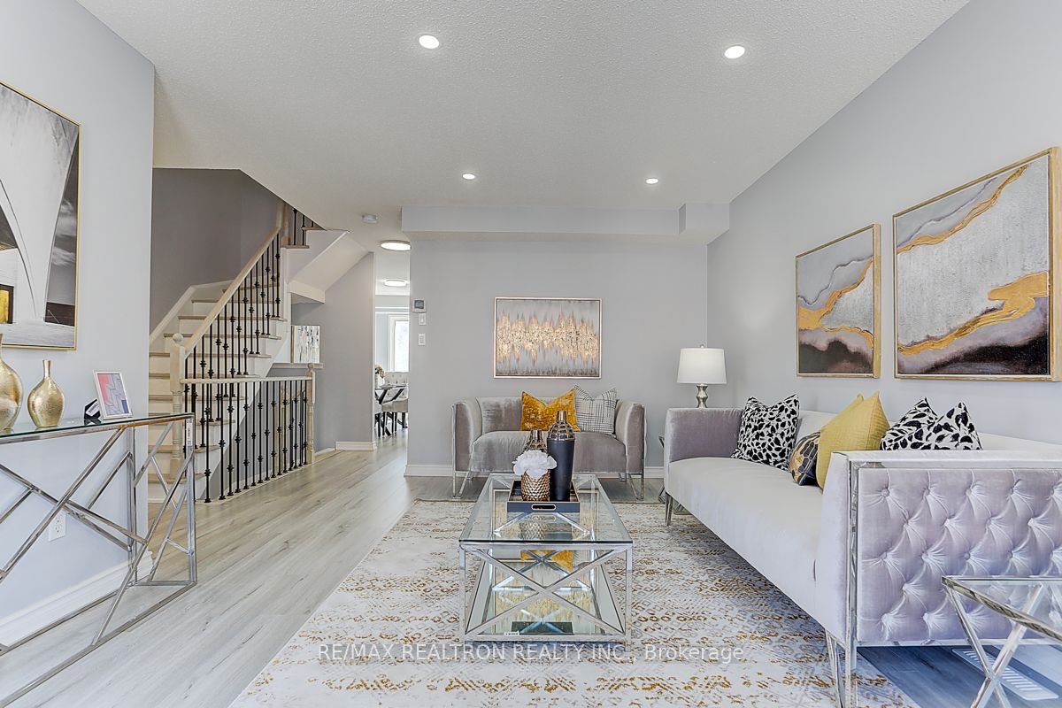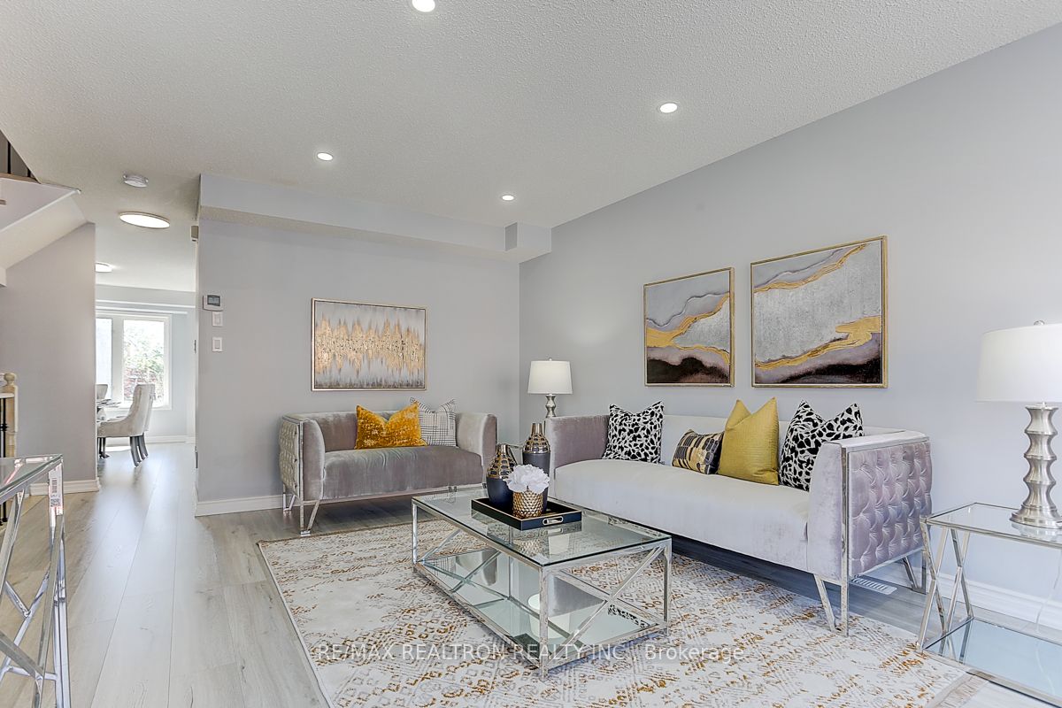$949,000
Available - For Sale
Listing ID: W8272800
84 Bernard Ave , Brampton, L6Y 5S3, Ontario
| Newly Renovated Bright and Spacious Townhouse in Friendly, High Demand Community. Brand New Appliances in Kitchen. Freshly Painted! Open Concept Design, Granite Kitchen Counter Top, Brand New LED Lights in Living Room. Separate dining and living area with big windows with lots of natural light. Overlook Ravine. Great Layout with Laundry on the Ground Floor, Direct access to Garage. Private Fenced Backyard. Basement Big Window Look Out. Walking distance to Sheridan College, public transit, restaurants, banks, all your shopping needs and nature trail. Close to Parks, Highways, Rec. Centre and more! Excellent Move-In Condition! |
| Extras: Brand New S/S Fridge, S/S Stove, S/S Hood Fan, S/S Built In Dishwasher. Washer & Dryer, All Electric Light Fixtures. |
| Price | $949,000 |
| Taxes: | $4375.49 |
| Address: | 84 Bernard Ave , Brampton, L6Y 5S3, Ontario |
| Lot Size: | 18.04 x 78.02 (Feet) |
| Directions/Cross Streets: | Hurontario St & Steeles Ave W |
| Rooms: | 9 |
| Bedrooms: | 3 |
| Bedrooms +: | |
| Kitchens: | 1 |
| Family Room: | Y |
| Basement: | Unfinished |
| Property Type: | Att/Row/Twnhouse |
| Style: | 3-Storey |
| Exterior: | Brick |
| Garage Type: | Built-In |
| (Parking/)Drive: | Private |
| Drive Parking Spaces: | 1 |
| Pool: | None |
| Approximatly Square Footage: | 1500-2000 |
| Property Features: | Fenced Yard, Lake/Pond, Park, Public Transit, Ravine, School |
| Fireplace/Stove: | N |
| Heat Source: | Gas |
| Heat Type: | Forced Air |
| Central Air Conditioning: | Central Air |
| Laundry Level: | Main |
| Sewers: | Sewers |
| Water: | Municipal |
$
%
Years
This calculator is for demonstration purposes only. Always consult a professional
financial advisor before making personal financial decisions.
| Although the information displayed is believed to be accurate, no warranties or representations are made of any kind. |
| RE/MAX REALTRON REALTY INC. |
|
|

Irfan Bajwa
Broker, ABR, SRS, CNE
Dir:
416-832-9090
Bus:
905-268-1000
Fax:
905-277-0020
| Virtual Tour | Book Showing | Email a Friend |
Jump To:
At a Glance:
| Type: | Freehold - Att/Row/Twnhouse |
| Area: | Peel |
| Municipality: | Brampton |
| Neighbourhood: | Fletcher's Creek South |
| Style: | 3-Storey |
| Lot Size: | 18.04 x 78.02(Feet) |
| Tax: | $4,375.49 |
| Beds: | 3 |
| Baths: | 3 |
| Fireplace: | N |
| Pool: | None |
Locatin Map:
Payment Calculator:

