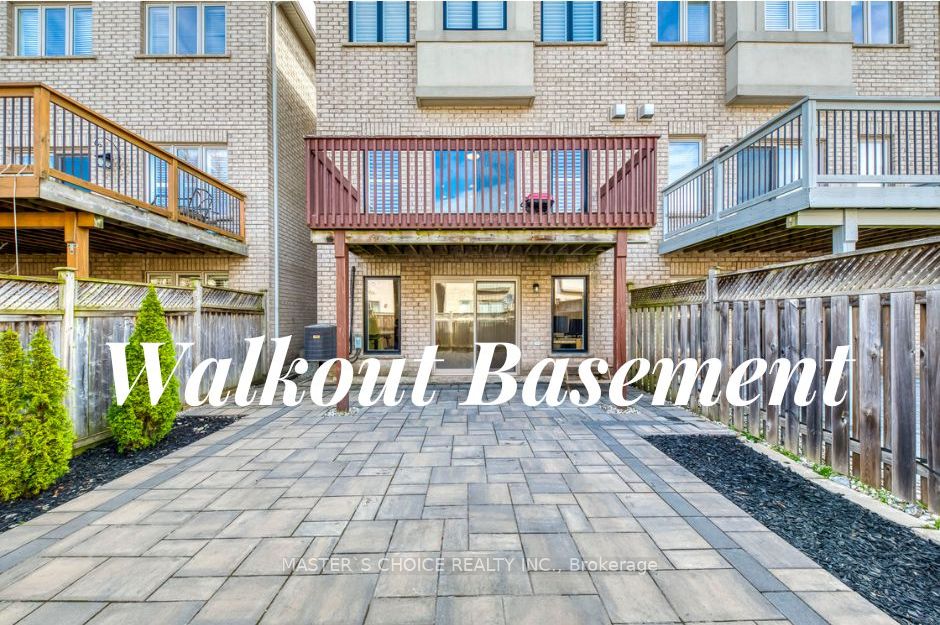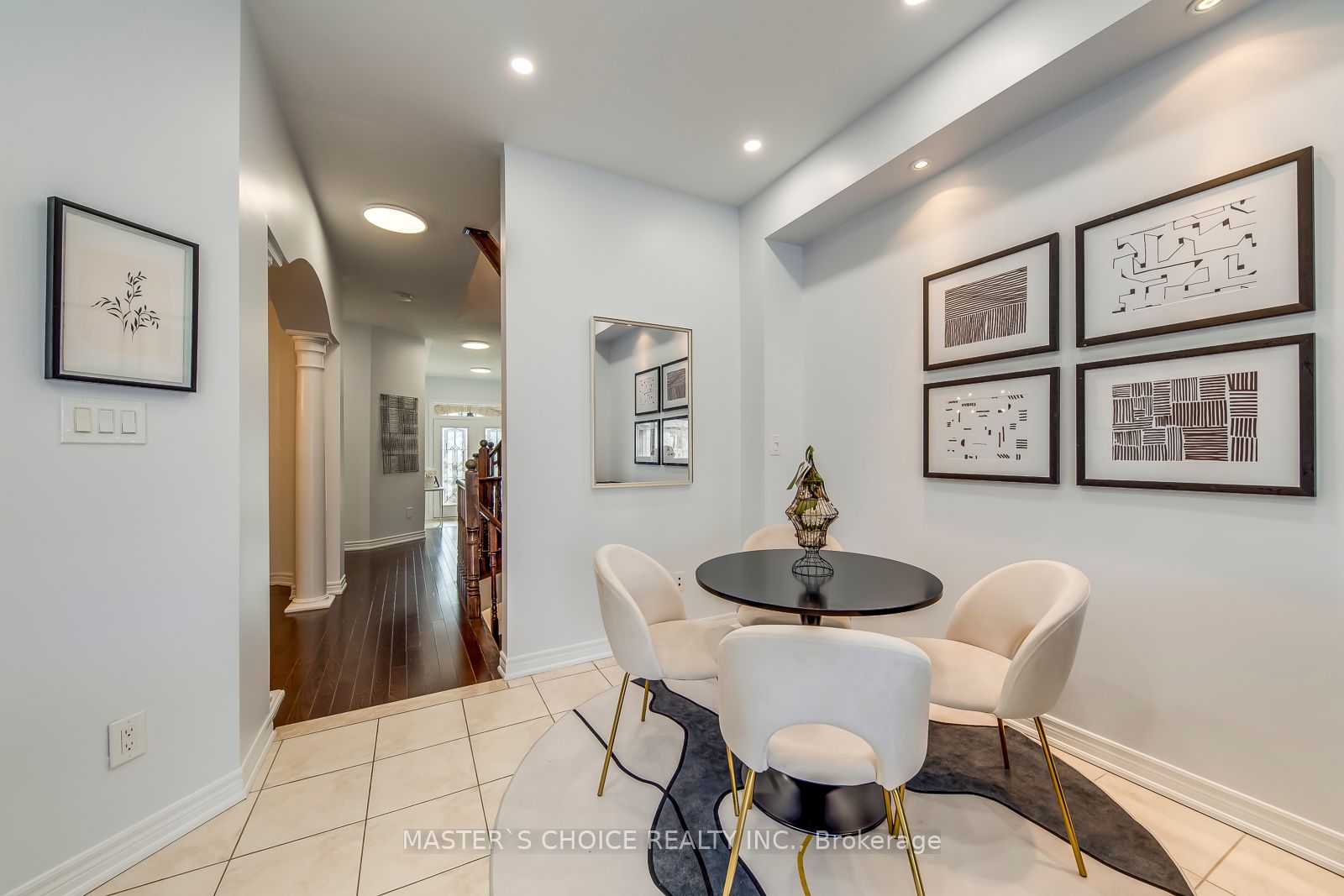$1,675,000
Available - For Sale
Listing ID: W8269538
2383 Wasaga Dr , Oakville, L6H 0B7, Ontario
| A Must See in Prestigious Joshua Creek!!! Fully Renovated Walkout Basement. Absolutely Stunning Executive Townhouse, 3 Bedrooms & 4 Washrooms with a spacious double garage/ 4-car parking space. 'Silverleaf' Model By Fernbrook, 2026 Sq Ft Above Grade. The main floor boasts 9 ft ceilings with Gleaming Hardwood Floor, California Shutters, Great Room W/Fireplace. Kitchen With Ss Appliances And Granite Countertop. 2nd Floor Laundry Room. Spacious Primary Bedroom W/ Walk-in Closet & 5Pcs Ensuite. |
| Extras: Top-Ranked School District. Just Minutes from Parks & Trails, Rec Centre & Library, Restaurants, Shopping & Amenities. Easy Hwy Access! Perfect For Living & Entertaining. Proudly pre-listing home inspected by Carson Dunlop Home Inspection! |
| Price | $1,675,000 |
| Taxes: | $5802.13 |
| Address: | 2383 Wasaga Dr , Oakville, L6H 0B7, Ontario |
| Lot Size: | 25.00 x 110.30 (Feet) |
| Directions/Cross Streets: | Dundas St And Prince Michael S |
| Rooms: | 5 |
| Bedrooms: | 3 |
| Bedrooms +: | |
| Kitchens: | 1 |
| Family Room: | Y |
| Basement: | Finished, W/O |
| Property Type: | Att/Row/Twnhouse |
| Style: | 2-Storey |
| Exterior: | Brick, Stone |
| Garage Type: | Attached |
| (Parking/)Drive: | Pvt Double |
| Drive Parking Spaces: | 2 |
| Pool: | None |
| Approximatly Square Footage: | 2000-2500 |
| Property Features: | Fenced Yard |
| Fireplace/Stove: | Y |
| Heat Source: | Gas |
| Heat Type: | Forced Air |
| Central Air Conditioning: | Central Air |
| Laundry Level: | Upper |
| Elevator Lift: | N |
| Sewers: | Sewers |
| Water: | Municipal |
$
%
Years
This calculator is for demonstration purposes only. Always consult a professional
financial advisor before making personal financial decisions.
| Although the information displayed is believed to be accurate, no warranties or representations are made of any kind. |
| MASTER`S CHOICE REALTY INC. |
|
|

Irfan Bajwa
Broker, ABR, SRS, CNE
Dir:
416-832-9090
Bus:
905-268-1000
Fax:
905-277-0020
| Virtual Tour | Book Showing | Email a Friend |
Jump To:
At a Glance:
| Type: | Freehold - Att/Row/Twnhouse |
| Area: | Halton |
| Municipality: | Oakville |
| Neighbourhood: | Iroquois Ridge North |
| Style: | 2-Storey |
| Lot Size: | 25.00 x 110.30(Feet) |
| Tax: | $5,802.13 |
| Beds: | 3 |
| Baths: | 4 |
| Fireplace: | Y |
| Pool: | None |
Locatin Map:
Payment Calculator:


























