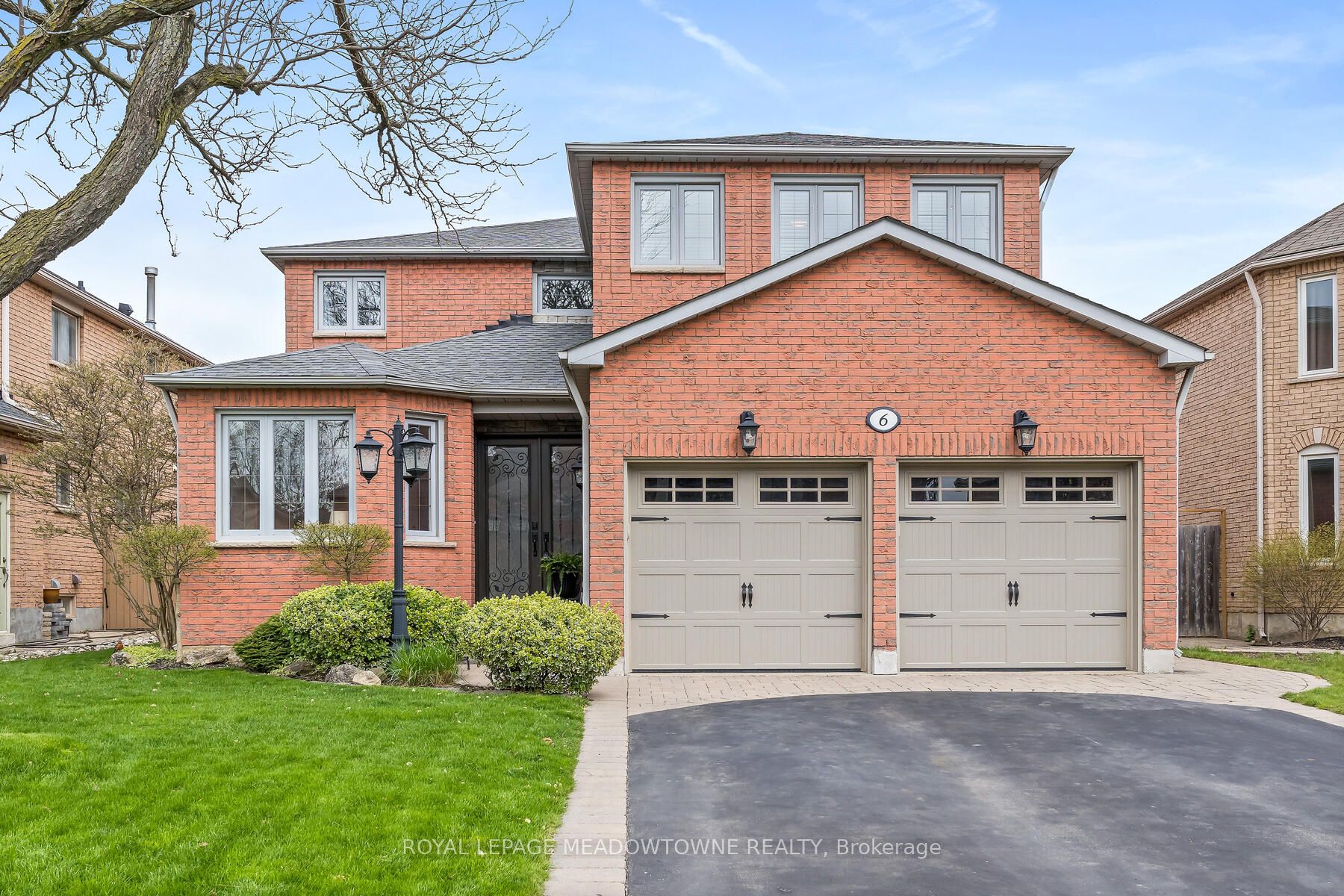$1,695,900
Available - For Sale
Listing ID: W8269448
6 Treanor Cres , Halton Hills, L7G 5J1, Ontario
| Gorgeous 2900 sqft executive home + finished basement on a 50 lot & quiet crescent. Fabulous inground pool & hot tub with great entertaining areas, soft crete pool decking & mature landscaping. This home has been beautifully upgraded through-out with smooth ceilings, hardwood floors, renovated Thomasville kitchen with massive island, granite counters, inlaid tile floor, stainless steel appliances, pot/pans drawers, pull out pantries, wine fridge, pendent lighting, built-in microwave & pot lights. Open concept family room with fireplace & barn wood mantle, convenient main floor office, generous sized dining room, 4 large bedrooms, beautifully renovated bathrooms, upgraded staircase w/wrought-iron spindles, renovated laundry room with garage access & side door. For additional living space you'll find a finished basement, 2 piece bath, large rec room with pool table, 5th bedroom or large storage room, exercise room, workshop & cold cellar. |
| Extras: 4 Car parking in the driveway (no sidewalk!), interlock walkways & patio, fully fenced, pool shed, furnace/ AC (2015), shingles (2018), updated vinyl windows, front door entry |
| Price | $1,695,900 |
| Taxes: | $6250.27 |
| Address: | 6 Treanor Cres , Halton Hills, L7G 5J1, Ontario |
| Lot Size: | 50.00 x 122.77 (Feet) |
| Acreage: | < .50 |
| Directions/Cross Streets: | Argyll Rd & Barber Dr |
| Rooms: | 12 |
| Rooms +: | 3 |
| Bedrooms: | 4 |
| Bedrooms +: | 1 |
| Kitchens: | 1 |
| Family Room: | Y |
| Basement: | Finished |
| Property Type: | Detached |
| Style: | 2-Storey |
| Exterior: | Brick |
| Garage Type: | Attached |
| (Parking/)Drive: | Pvt Double |
| Drive Parking Spaces: | 4 |
| Pool: | Inground |
| Approximatly Square Footage: | 2500-3000 |
| Fireplace/Stove: | Y |
| Heat Source: | Gas |
| Heat Type: | Forced Air |
| Central Air Conditioning: | Central Air |
| Sewers: | Sewers |
| Water: | Municipal |
$
%
Years
This calculator is for demonstration purposes only. Always consult a professional
financial advisor before making personal financial decisions.
| Although the information displayed is believed to be accurate, no warranties or representations are made of any kind. |
| ROYAL LEPAGE MEADOWTOWNE REALTY |
|
|

Irfan Bajwa
Broker, ABR, SRS, CNE
Dir:
416-832-9090
Bus:
905-268-1000
Fax:
905-277-0020
| Virtual Tour | Book Showing | Email a Friend |
Jump To:
At a Glance:
| Type: | Freehold - Detached |
| Area: | Halton |
| Municipality: | Halton Hills |
| Neighbourhood: | Georgetown |
| Style: | 2-Storey |
| Lot Size: | 50.00 x 122.77(Feet) |
| Tax: | $6,250.27 |
| Beds: | 4+1 |
| Baths: | 4 |
| Fireplace: | Y |
| Pool: | Inground |
Locatin Map:
Payment Calculator:


























