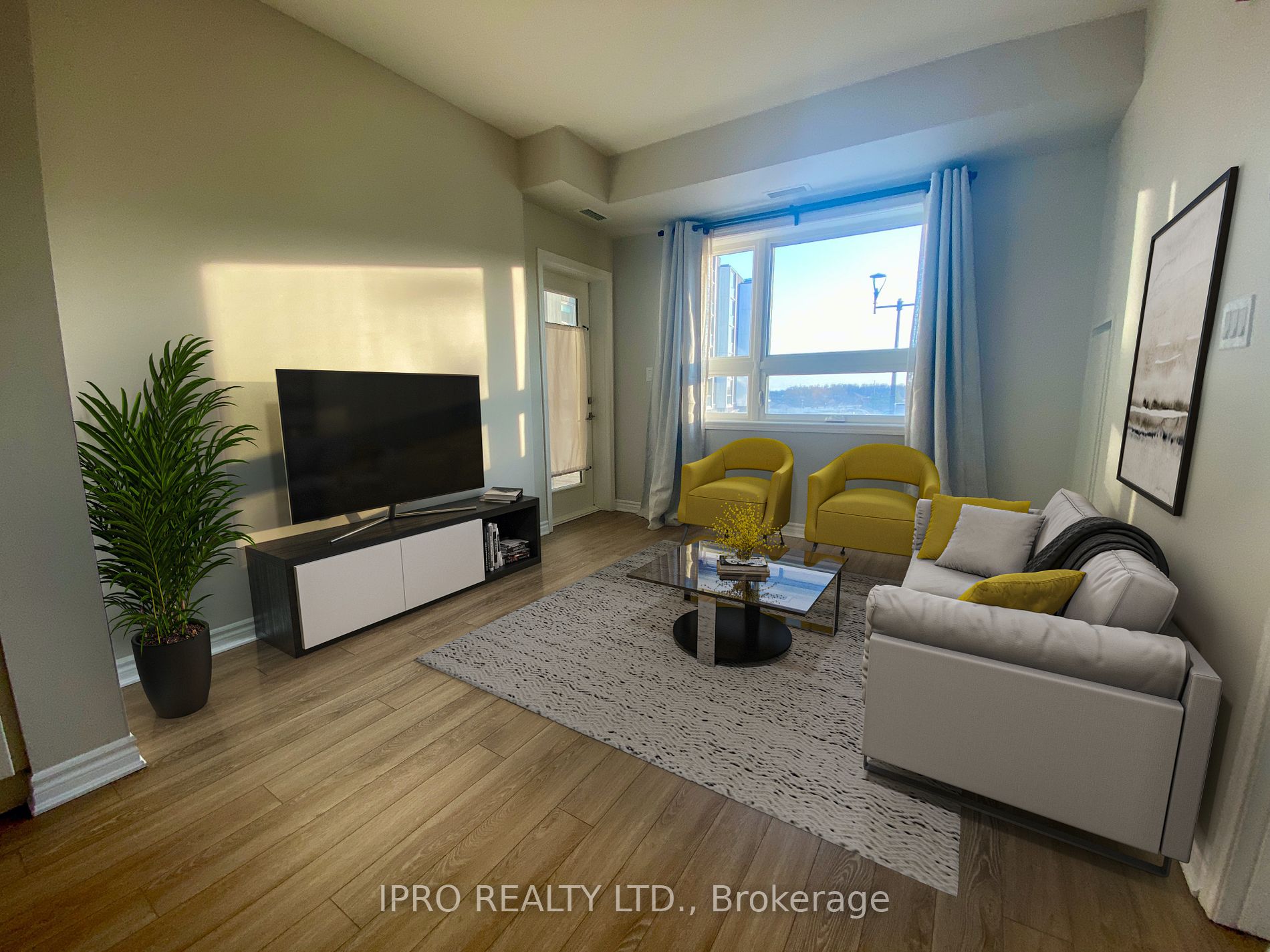$525,000
Available - For Sale
Listing ID: W8243412
200 Lagerfeld Dr , Unit 202, Brampton, L7A 5G5, Ontario
| 2 years New, Totally upgraded with low main fees, includes WIFI! Move in Ready. Prime location - Walk to Mount Pleasant GO station. Functional floorplan with upgraded kitchen and large living area. LARGEST 1 BR in building 555 Sq ft + 61 sq ft balcony. Huge primary bedroom ample space for baby crib or home office. Enclosed glass makes balcony functional to use as additional living space. Kitchen has Quartz counter tops, upgraded cabinets and handles, Stainless steel appliances, upgraded backsplash, undermount lighting. Large Bathroom with upgraded designer porcelain floor. Smooth ceilings, NO CARPET throughout, upgraded vinyl flooring, unit is perfect floorplan to put large kitchen table or island. Best 1 BR floorplan to maximize space. Underground parking with combined locker in front - great storage solution for tires and bulk items. Perfect for Toronto commuters -close enough walk to GO without the congestion. Maintenance includes WIFI. Parking/Locker located steps from elevators -safe and convenient. Great family oriented neighbourhood, schools, playgrounds, shopping, Mount Pleasant Library all close by. |
| Extras: Stainless Steel Fridge, Stove, dishwasher, curtains and curtain rods, all electric light fixtures. Some photos have been virtually staged. |
| Price | $525,000 |
| Taxes: | $2515.37 |
| Maintenance Fee: | 311.65 |
| Address: | 200 Lagerfeld Dr , Unit 202, Brampton, L7A 5G5, Ontario |
| Province/State: | Ontario |
| Condo Corporation No | PSCP |
| Level | 2 |
| Unit No | 02 |
| Directions/Cross Streets: | Creditview/Bovaird |
| Rooms: | 4 |
| Bedrooms: | 1 |
| Bedrooms +: | |
| Kitchens: | 1 |
| Family Room: | N |
| Basement: | None |
| Approximatly Age: | 0-5 |
| Property Type: | Condo Apt |
| Style: | Apartment |
| Exterior: | Brick |
| Garage Type: | Underground |
| Garage(/Parking)Space: | 1.00 |
| Drive Parking Spaces: | 0 |
| Park #1 | |
| Parking Spot: | 56 |
| Parking Type: | Owned |
| Legal Description: | A/56 |
| Exposure: | Nw |
| Balcony: | Open |
| Locker: | Owned |
| Pet Permited: | Restrict |
| Retirement Home: | N |
| Approximatly Age: | 0-5 |
| Approximatly Square Footage: | 500-599 |
| Maintenance: | 311.65 |
| CAC Included: | Y |
| Common Elements Included: | Y |
| Heat Included: | Y |
| Parking Included: | Y |
| Fireplace/Stove: | N |
| Heat Source: | Gas |
| Heat Type: | Forced Air |
| Central Air Conditioning: | Central Air |
| Laundry Level: | Main |
$
%
Years
This calculator is for demonstration purposes only. Always consult a professional
financial advisor before making personal financial decisions.
| Although the information displayed is believed to be accurate, no warranties or representations are made of any kind. |
| IPRO REALTY LTD. |
|
|

Irfan Bajwa
Broker, ABR, SRS, CNE
Dir:
416-832-9090
Bus:
905-268-1000
Fax:
905-277-0020
| Book Showing | Email a Friend |
Jump To:
At a Glance:
| Type: | Condo - Condo Apt |
| Area: | Peel |
| Municipality: | Brampton |
| Neighbourhood: | Northwest Brampton |
| Style: | Apartment |
| Approximate Age: | 0-5 |
| Tax: | $2,515.37 |
| Maintenance Fee: | $311.65 |
| Beds: | 1 |
| Baths: | 1 |
| Garage: | 1 |
| Fireplace: | N |
Locatin Map:
Payment Calculator:


























