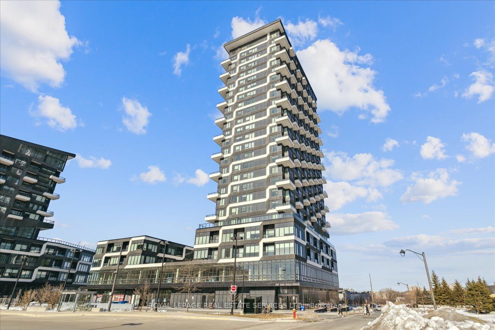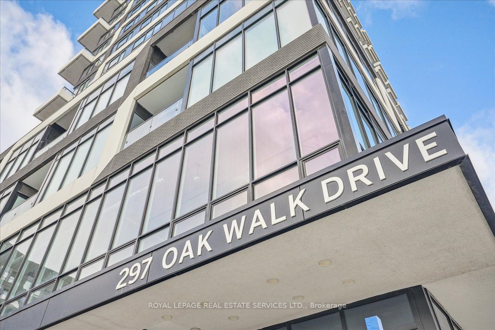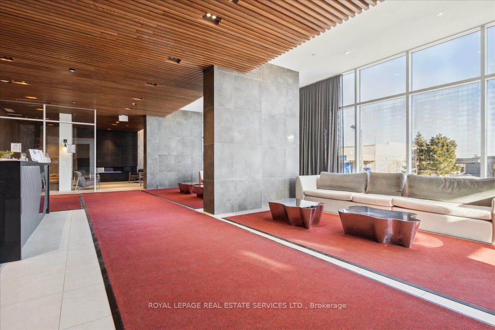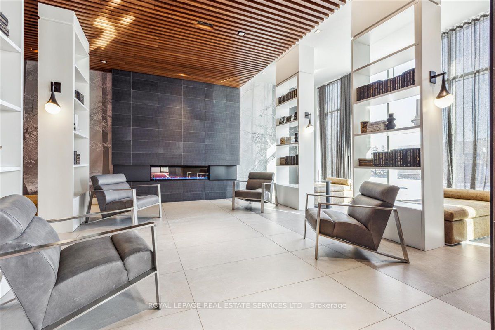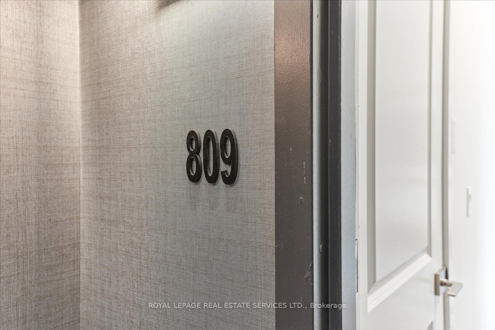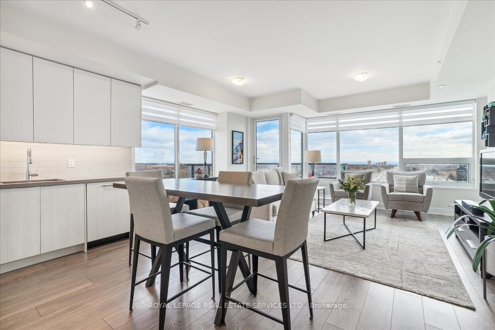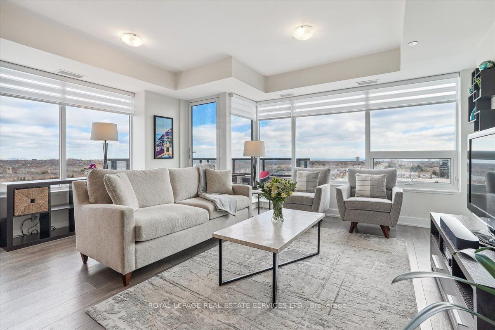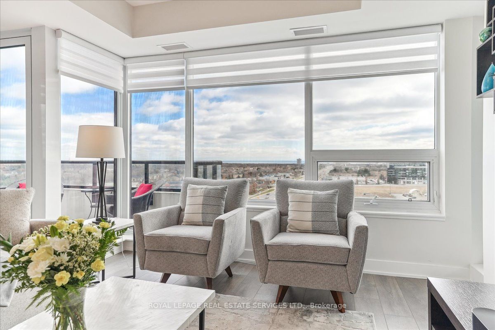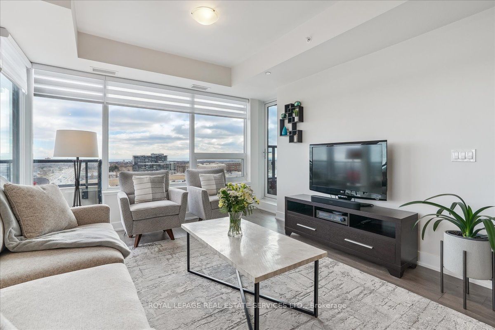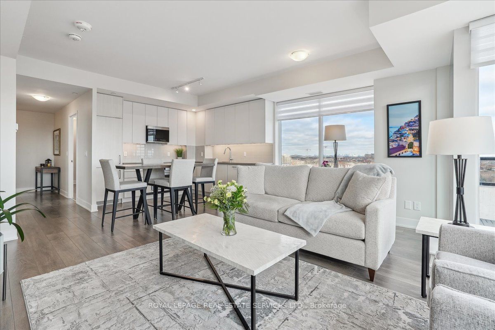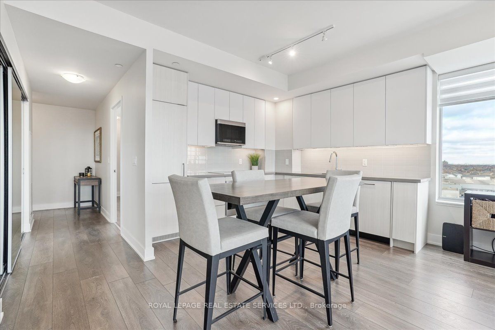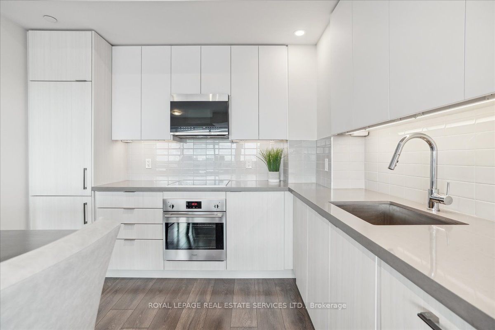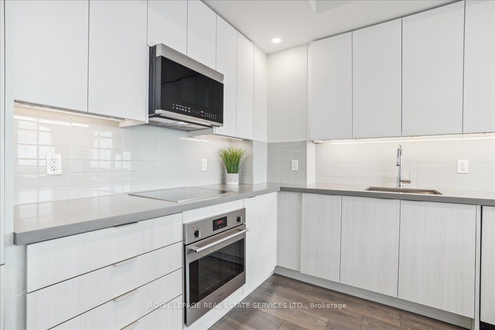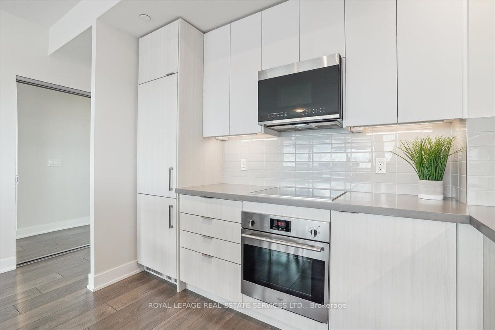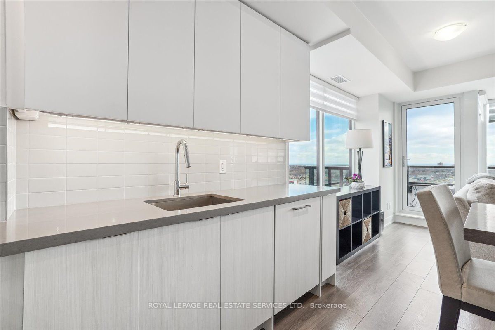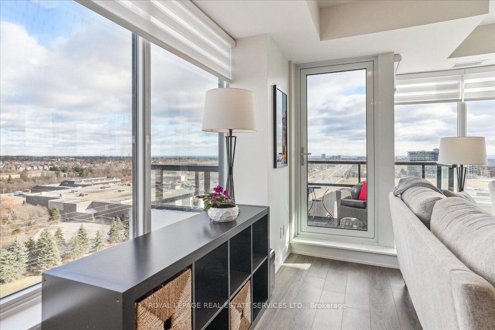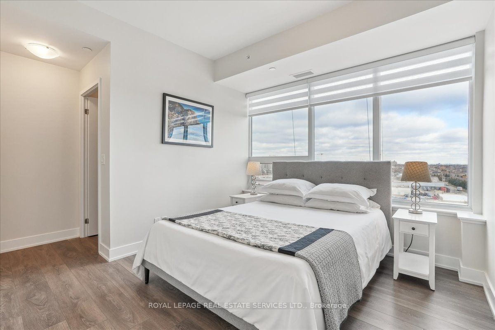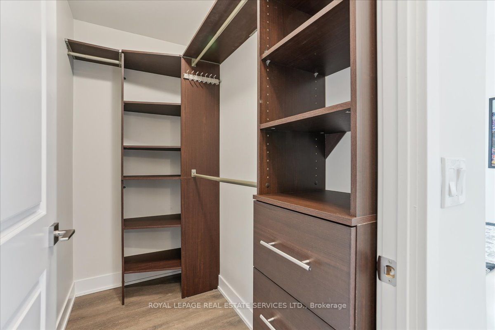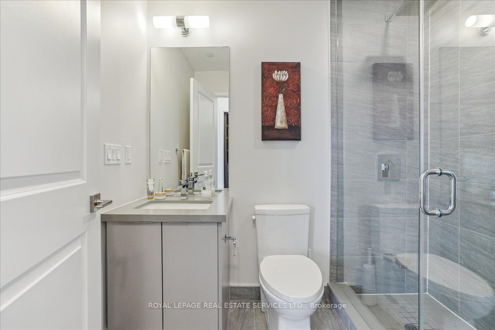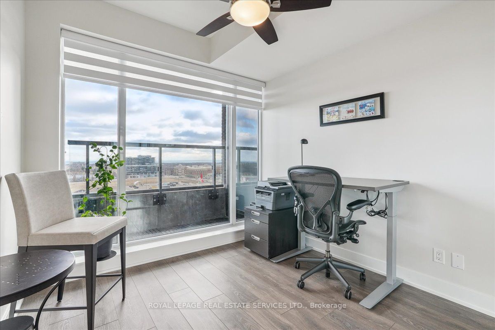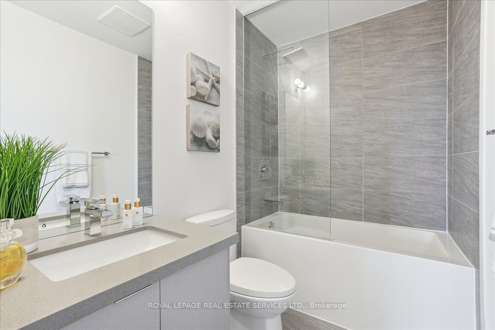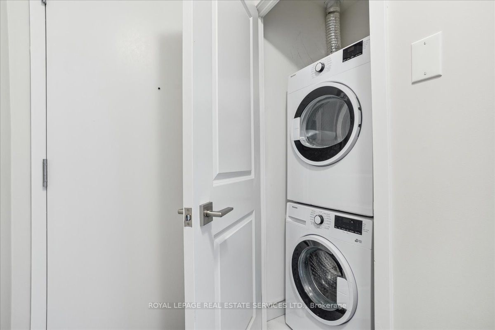$858,000
Available - For Sale
Listing ID: W8103670
297 Oak Walk Dr , Unit 809, Oakville, L6H 3R6, Ontario
| Spectacular views of Lake Ontario all the way to Downtown Toronto! Welcome to Oak & Co. located in the uptown core neighborhood of Oakville. Stunning 2 bedroom, 2 bathroom corner unit including 2 underground parking spaces and 2 lockers, one being a very rare and oversized walk-in locker measuring 15' by 9', perfect for all your storage needs and more. Open concept floor plan features a spacious living/dining room combination, a superior setting for relaxing and family gatherings, walk-out to not only one but two balconies where you can enjoy your morning coffee, kitchen with designer cabinetry, quartz countertops, backsplash and integrated appliances. Primary Bedroom with a walk-in closet, custom closet organizers, in-suite laundry, laminate flooring and large windows with motorized blinds offer natural light throughout the home. Exceptional location, mere steps away from shopping, transit, restaurants. Experience condo living at its finest and embrace your new resort-like lifestyle. |
| Extras: Outstanding amenities including a fitness centre, yoga studio, outdoor terrace, security and concierge, on-site management office and an elegant events lounge, an ideal space for entertaining. |
| Price | $858,000 |
| Taxes: | $3129.77 |
| Maintenance Fee: | 813.91 |
| Address: | 297 Oak Walk Dr , Unit 809, Oakville, L6H 3R6, Ontario |
| Province/State: | Ontario |
| Condo Corporation No | HSCC |
| Level | 8 |
| Unit No | 9 |
| Directions/Cross Streets: | Trafalgar & Dundas |
| Rooms: | 5 |
| Bedrooms: | 2 |
| Bedrooms +: | |
| Kitchens: | 1 |
| Family Room: | N |
| Basement: | None |
| Approximatly Age: | 0-5 |
| Property Type: | Condo Apt |
| Style: | Apartment |
| Exterior: | Concrete |
| Garage Type: | Underground |
| Garage(/Parking)Space: | 2.00 |
| Drive Parking Spaces: | 0 |
| Park #1 | |
| Parking Type: | Owned |
| Legal Description: | P3-51 |
| Park #2 | |
| Parking Type: | Owned |
| Legal Description: | P3-71 |
| Exposure: | S |
| Balcony: | Open |
| Locker: | Owned |
| Pet Permited: | Restrict |
| Approximatly Age: | 0-5 |
| Approximatly Square Footage: | 900-999 |
| Building Amenities: | Concierge, Gym, Party/Meeting Room |
| Property Features: | Hospital, Public Transit |
| Maintenance: | 813.91 |
| CAC Included: | Y |
| Water Included: | Y |
| Heat Included: | Y |
| Fireplace/Stove: | N |
| Heat Source: | Other |
| Heat Type: | Forced Air |
| Central Air Conditioning: | Central Air |
| Laundry Level: | Main |
| Elevator Lift: | Y |
$
%
Years
This calculator is for demonstration purposes only. Always consult a professional
financial advisor before making personal financial decisions.
| Although the information displayed is believed to be accurate, no warranties or representations are made of any kind. |
| ROYAL LEPAGE REAL ESTATE SERVICES LTD. |
|
|

Irfan Bajwa
Broker, ABR, SRS, CNE
Dir:
416-832-9090
Bus:
905-268-1000
Fax:
905-277-0020
| Virtual Tour | Book Showing | Email a Friend |
Jump To:
At a Glance:
| Type: | Condo - Condo Apt |
| Area: | Halton |
| Municipality: | Oakville |
| Neighbourhood: | Uptown Core |
| Style: | Apartment |
| Approximate Age: | 0-5 |
| Tax: | $3,129.77 |
| Maintenance Fee: | $813.91 |
| Beds: | 2 |
| Baths: | 2 |
| Garage: | 2 |
| Fireplace: | N |
Locatin Map:
Payment Calculator:

