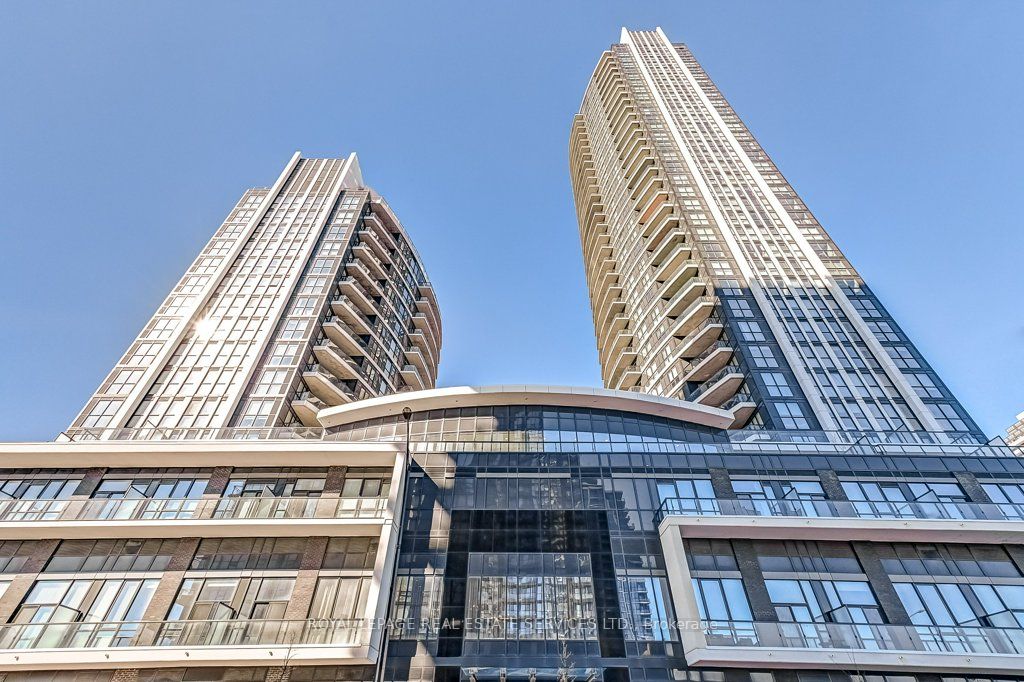$799,950
Available - For Sale
Listing ID: W8070412
35 Watergarden Dr , Unit 413, Mississauga, L5R 0G8, Ontario
| This stunning and magnificent condo unit boasts an attractive layout, featuring two spacious bedrooms, two full bathrooms, and a versatile den that can serve as a third bedroom, office, or media room. Nestled in the heart of Mississauga at the junction of Hurontario and Eglinton, the location is highly convenient. The open-concept design, floor-to-ceiling windows, and laminate flooring create a bright and welcoming ambiance. The sizable living/dining area, complete with a breakfast bar and access to a balcony, is perfect for both daily living and entertaining. Enjoy unobstructed views and abundant natural light, coupled with close proximity to essential amenities such as Square One Shopping Mall, Sheridan College, and Heartland Town Centre. Easy access to highways 403/401 further enhances the property's appeal. This condo unit is a must-see, offering a blend of convenience, luxury, and a wealth of features. |
| Extras: Additionally, the future LRT around the corner adds long-term value. The building offers enticing amenities, including a 24-hour concierge, gym, indoor pool, media room, party/meeting room, and sauna. |
| Price | $799,950 |
| Taxes: | $3288.15 |
| Maintenance Fee: | 727.00 |
| Address: | 35 Watergarden Dr , Unit 413, Mississauga, L5R 0G8, Ontario |
| Province/State: | Ontario |
| Condo Corporation No | PSCC |
| Level | 04 |
| Unit No | 13 |
| Directions/Cross Streets: | Hurontario St & Eglinton Ave |
| Rooms: | 6 |
| Bedrooms: | 2 |
| Bedrooms +: | 1 |
| Kitchens: | 1 |
| Family Room: | N |
| Basement: | None |
| Approximatly Age: | 0-5 |
| Property Type: | Condo Apt |
| Style: | Apartment |
| Exterior: | Concrete |
| Garage Type: | Underground |
| Garage(/Parking)Space: | 1.00 |
| Drive Parking Spaces: | 1 |
| Park #1 | |
| Parking Spot: | 117 |
| Parking Type: | Exclusive |
| Legal Description: | P4 |
| Exposure: | N |
| Balcony: | Open |
| Locker: | Exclusive |
| Pet Permited: | Restrict |
| Retirement Home: | N |
| Approximatly Age: | 0-5 |
| Approximatly Square Footage: | 1000-1199 |
| Building Amenities: | Bbqs Allowed, Concierge, Exercise Room, Gym, Indoor Pool, Party/Meeting Room |
| Property Features: | School, School Bus Route |
| Maintenance: | 727.00 |
| Water Included: | Y |
| Common Elements Included: | Y |
| Parking Included: | Y |
| Building Insurance Included: | Y |
| Fireplace/Stove: | N |
| Heat Source: | Electric |
| Heat Type: | Forced Air |
| Central Air Conditioning: | Central Air |
| Laundry Level: | Main |
| Elevator Lift: | Y |
$
%
Years
This calculator is for demonstration purposes only. Always consult a professional
financial advisor before making personal financial decisions.
| Although the information displayed is believed to be accurate, no warranties or representations are made of any kind. |
| ROYAL LEPAGE REAL ESTATE SERVICES LTD. |
|
|

Irfan Bajwa
Broker, ABR, SRS, CNE
Dir:
416-832-9090
Bus:
905-268-1000
Fax:
905-277-0020
| Virtual Tour | Book Showing | Email a Friend |
Jump To:
At a Glance:
| Type: | Condo - Condo Apt |
| Area: | Peel |
| Municipality: | Mississauga |
| Neighbourhood: | Hurontario |
| Style: | Apartment |
| Approximate Age: | 0-5 |
| Tax: | $3,288.15 |
| Maintenance Fee: | $727 |
| Beds: | 2+1 |
| Baths: | 2 |
| Garage: | 1 |
| Fireplace: | N |
Locatin Map:
Payment Calculator:


























