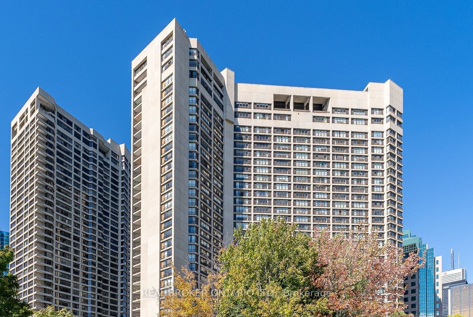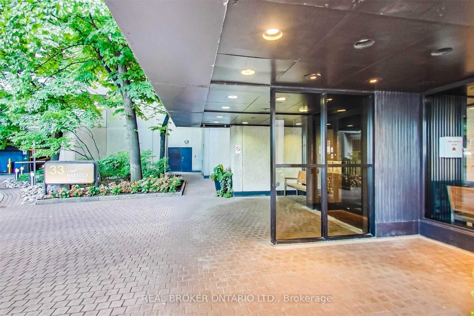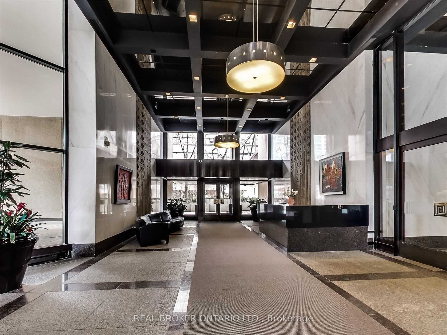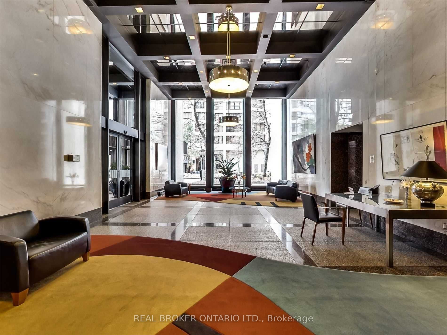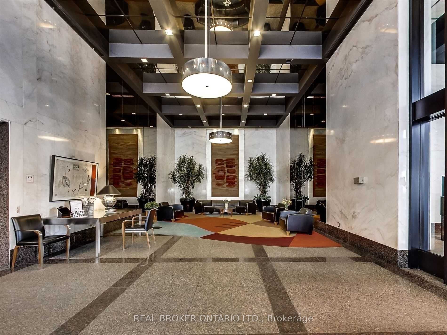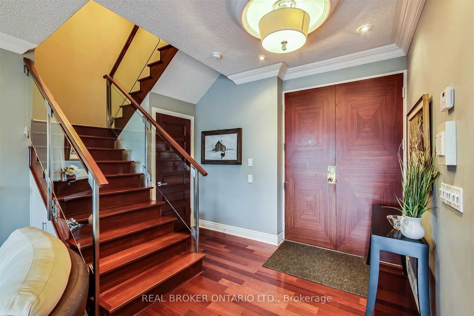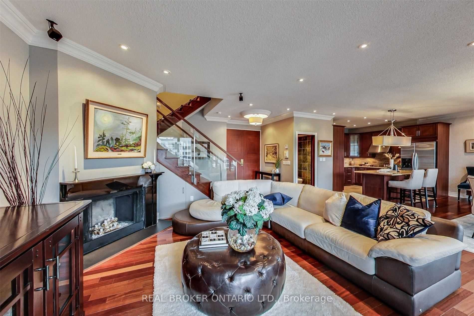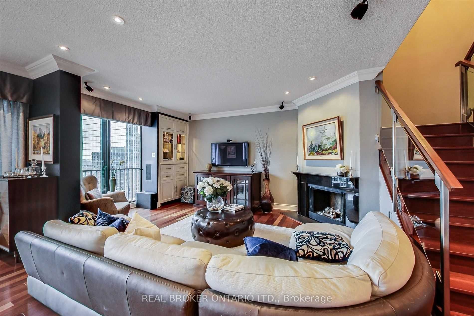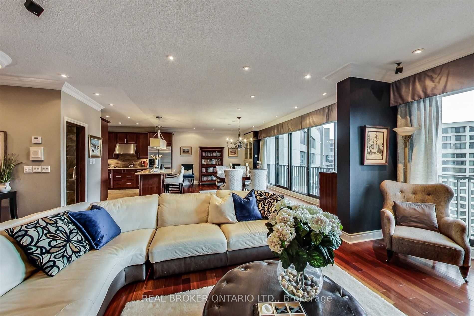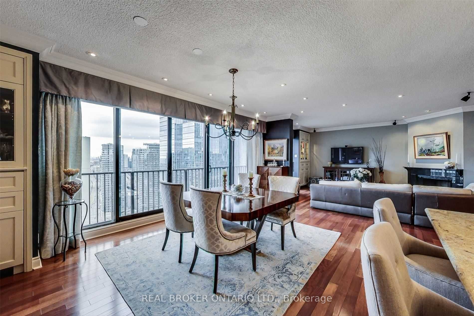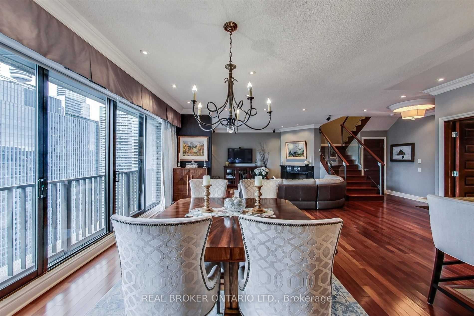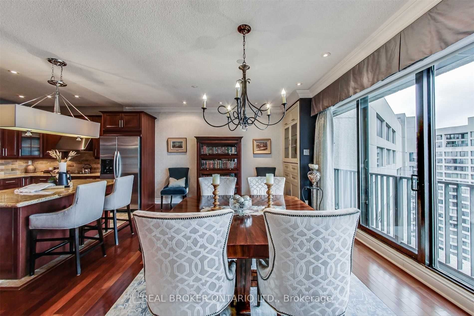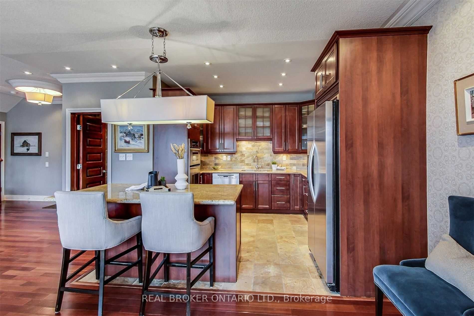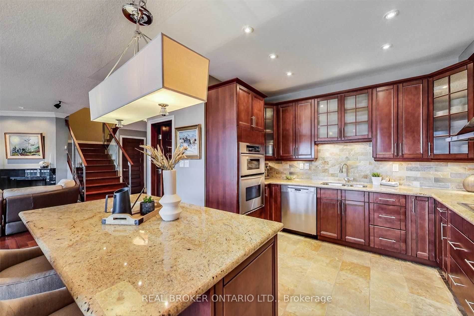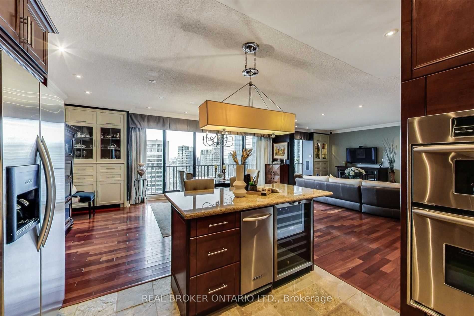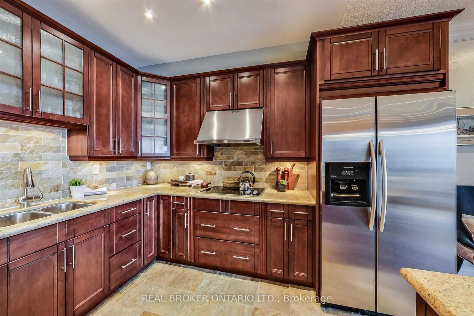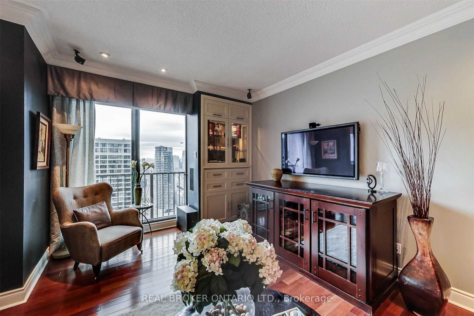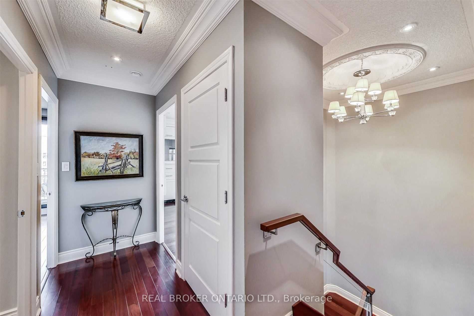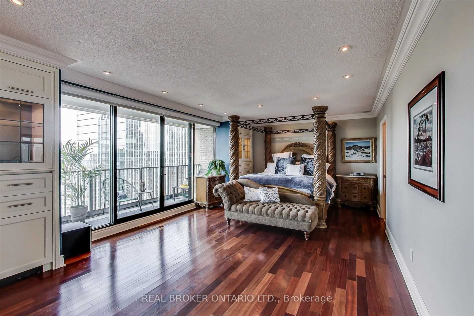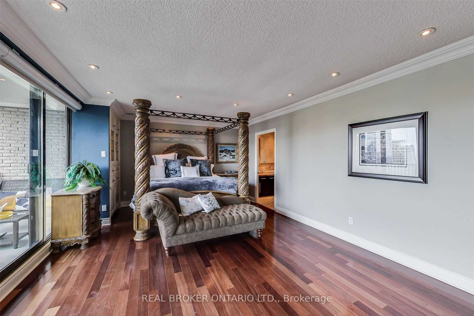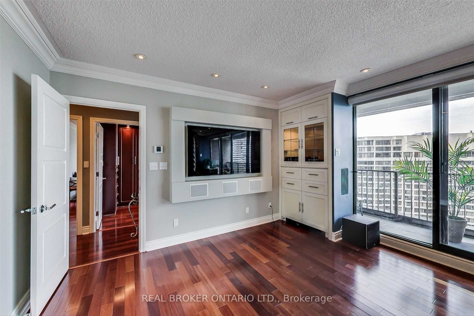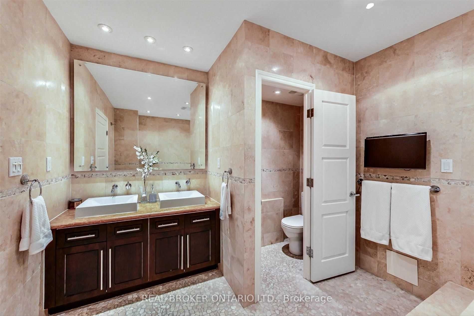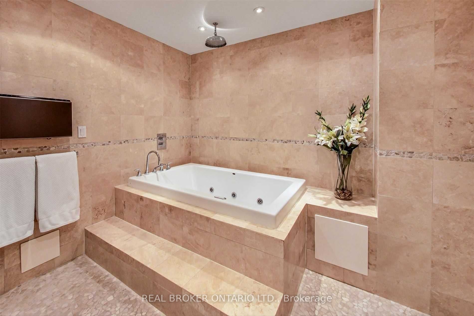$1,779,000
Available - For Sale
Listing ID: C8062212
33 Harbour Sq , Unit Ph350, Toronto, M5J 2G2, Ontario
| Prestigious 33 Harbour Sq Penthouse. This one is sure to wow! Over 2100 sq ft of luxurious living stretches over 2 floors. Sun filled high Floor to ceiling windows with stunning West city CN tower views. Gourmet kitchen with large island for all your entertaining needs. Open concept living with cozy fireplace. Custom cabinets throughout and designer Brazilian hardwood. Primary retreat with spa like 5 pc ensuite and walk out to private balcony. |
| Extras: All utilities included. 3 balconies. 5 Star amenities, bus at lobby, concierge, gym, stunning pool over looking lake steps from suite door, roof top garden/bbqs, squash courts, library, media room, child play area & more. Steps to PATH |
| Price | $1,779,000 |
| Taxes: | $7869.00 |
| Assessment: | $1181000 |
| Assessment Year: | 2023 |
| Maintenance Fee: | 2097.28 |
| Address: | 33 Harbour Sq , Unit Ph350, Toronto, M5J 2G2, Ontario |
| Province/State: | Ontario |
| Condo Corporation No | YCC |
| Level | 45 |
| Unit No | 7 |
| Directions/Cross Streets: | Bay/Queens Quay |
| Rooms: | 6 |
| Bedrooms: | 3 |
| Bedrooms +: | |
| Kitchens: | 1 |
| Family Room: | N |
| Basement: | None |
| Property Type: | Condo Apt |
| Style: | 2-Storey |
| Exterior: | Brick |
| Garage Type: | Underground |
| Garage(/Parking)Space: | 1.00 |
| Drive Parking Spaces: | 1 |
| Park #1 | |
| Parking Spot: | 067 |
| Parking Type: | Owned |
| Legal Description: | 6 |
| Exposure: | W |
| Balcony: | Open |
| Locker: | Ensuite |
| Pet Permited: | N |
| Approximatly Square Footage: | 2000-2249 |
| Building Amenities: | Concierge, Exercise Room, Gym, Lap Pool, Rooftop Deck/Garden, Visitor Parking |
| Property Features: | Hospital, Marina, Public Transit |
| Maintenance: | 2097.28 |
| CAC Included: | Y |
| Hydro Included: | Y |
| Water Included: | Y |
| Cabel TV Included: | Y |
| Common Elements Included: | Y |
| Heat Included: | Y |
| Parking Included: | Y |
| Building Insurance Included: | Y |
| Fireplace/Stove: | Y |
| Heat Source: | Electric |
| Heat Type: | Forced Air |
| Central Air Conditioning: | Other |
| Laundry Level: | Upper |
| Elevator Lift: | Y |
$
%
Years
This calculator is for demonstration purposes only. Always consult a professional
financial advisor before making personal financial decisions.
| Although the information displayed is believed to be accurate, no warranties or representations are made of any kind. |
| REAL BROKER ONTARIO LTD. |
|
|

Irfan Bajwa
Broker, ABR, SRS, CNE
Dir:
416-832-9090
Bus:
905-268-1000
Fax:
905-277-0020
| Book Showing | Email a Friend |
Jump To:
At a Glance:
| Type: | Condo - Condo Apt |
| Area: | Toronto |
| Municipality: | Toronto |
| Neighbourhood: | Waterfront Communities C1 |
| Style: | 2-Storey |
| Tax: | $7,869 |
| Maintenance Fee: | $2,097.28 |
| Beds: | 3 |
| Baths: | 3 |
| Garage: | 1 |
| Fireplace: | Y |
Locatin Map:
Payment Calculator:

