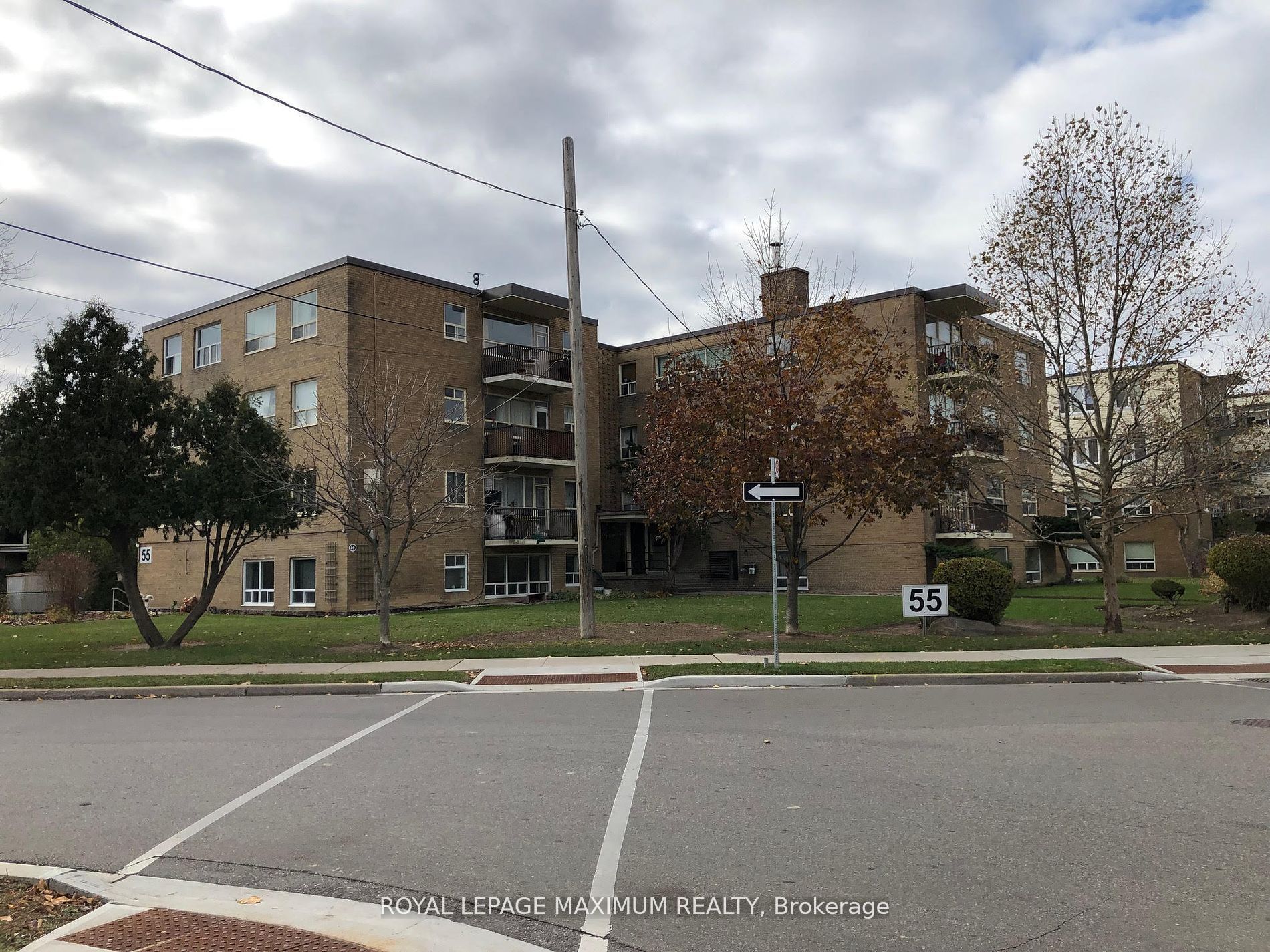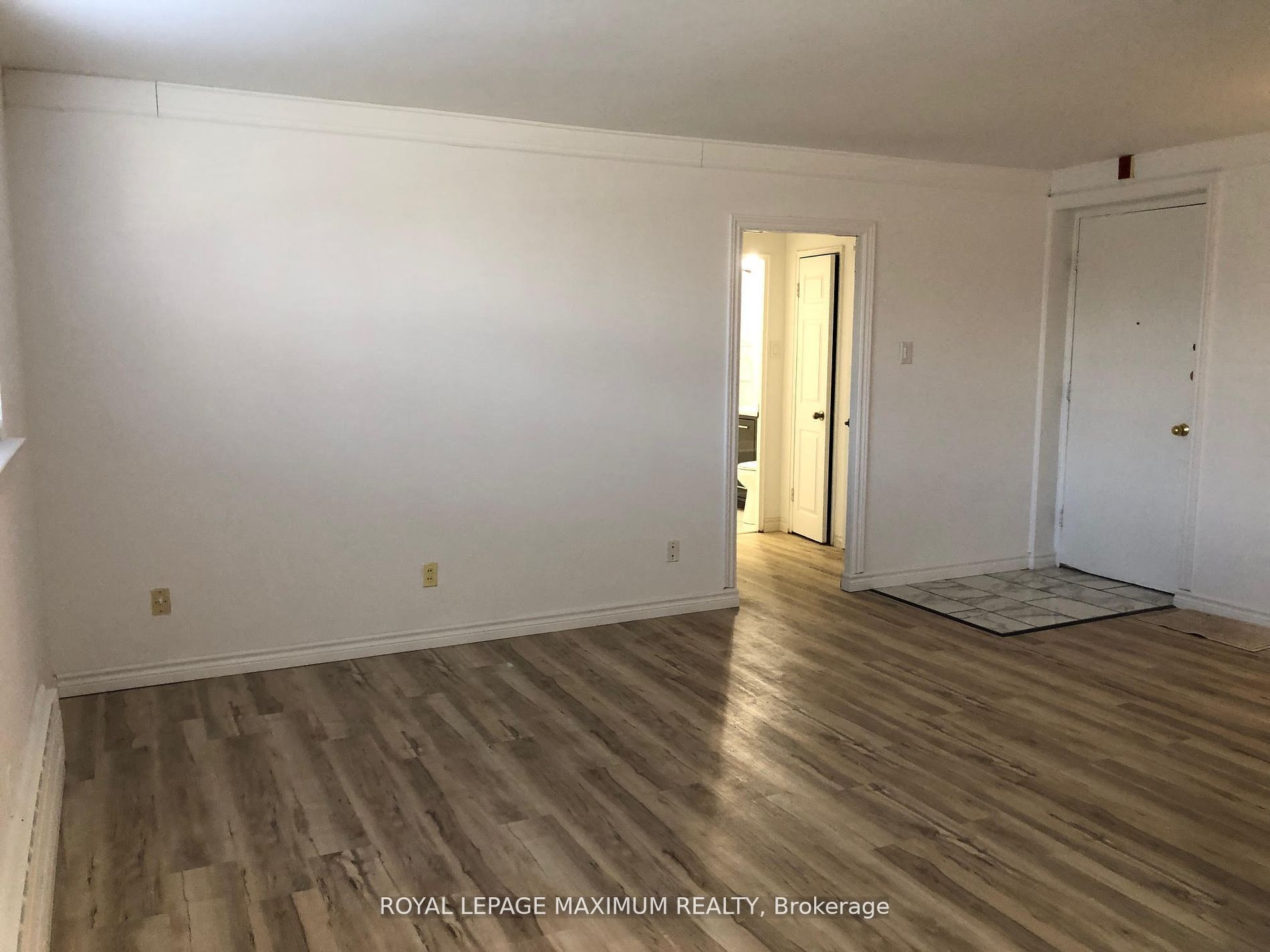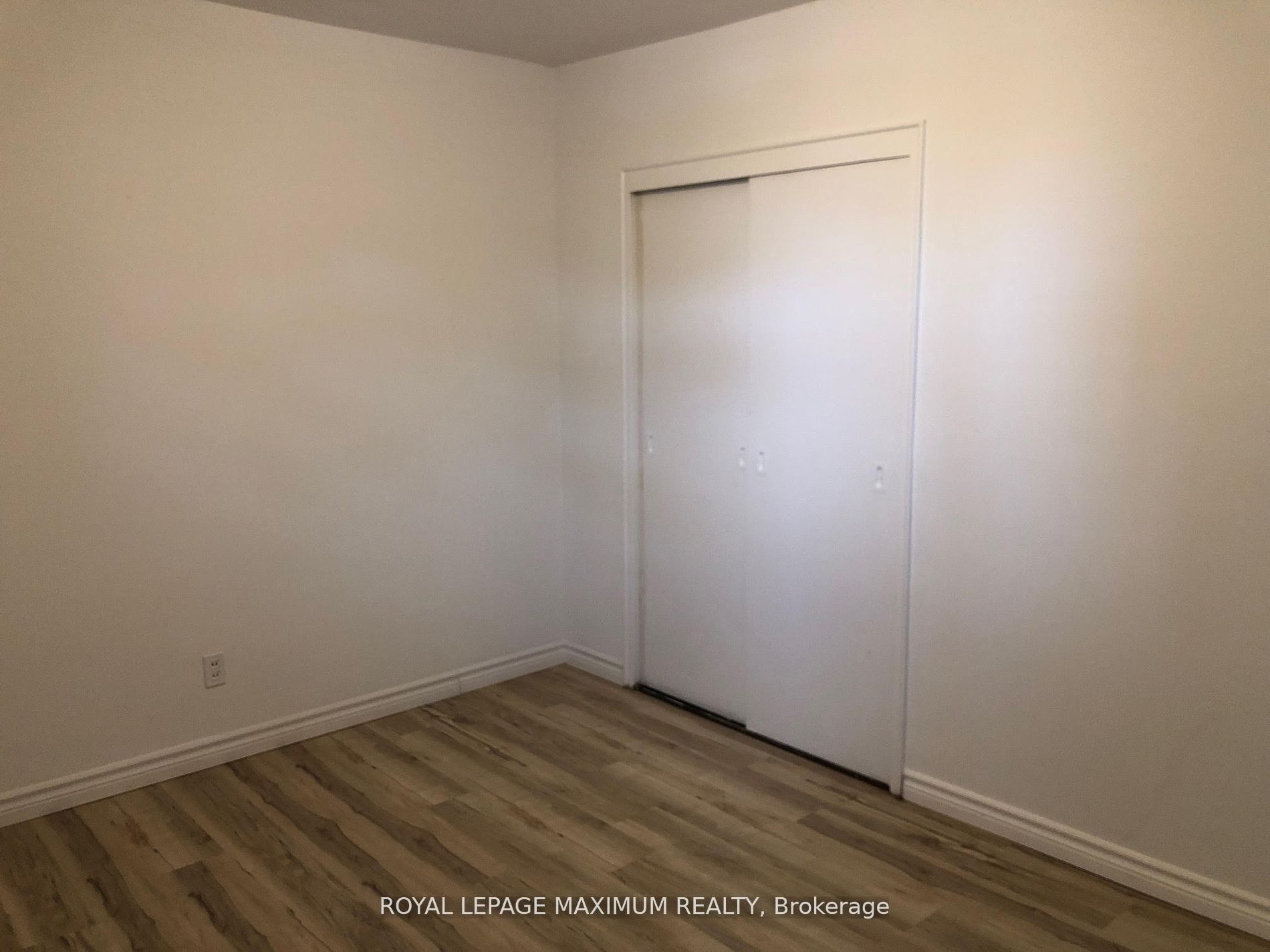$324,900
Available - For Sale
Listing ID: C8056556
55 Neptune Dr , Unit 105, Toronto, M6A 1X2, Ontario
| Affordable Value, Small Boutique Co-op Building, Sun-Filled Unti with Wall to Wall Picture Window, Steps To All Amenities. Newer Windows & Laminate Flooring Throughout, Renovated Bathroom, Nice Mature Area, Easy Access to Allen Expwy, 401, TTC, Subway & All Amenities. 1 Locker, Rented Surface Pkg $10 Month. Low Maintenance Fee Includes: Property Tax, Water & Heat! Unit must be owner occupied, Tenancies not allowed. |
| Extras: Fridge, stove, all electrical light fixtures, all window coverings, co-op bldg. 35% down payment required. Note: No Elevator in Bldg. Nice Open Concept, Bright Layout. No Balcony, Estate Sale "As Is Where Is.: |
| Price | $324,900 |
| Taxes: | $0.00 |
| Maintenance Fee: | 432.00 |
| Address: | 55 Neptune Dr , Unit 105, Toronto, M6A 1X2, Ontario |
| Province/State: | Ontario |
| Condo Corporation No | 0 |
| Level | 1 |
| Unit No | 105 |
| Directions/Cross Streets: | Bathurst/Wilson |
| Rooms: | 4 |
| Bedrooms: | 1 |
| Bedrooms +: | |
| Kitchens: | 1 |
| Family Room: | N |
| Basement: | None |
| Property Type: | Co-Op Apt |
| Style: | Apartment |
| Exterior: | Brick |
| Garage Type: | Surface |
| Garage(/Parking)Space: | 1.00 |
| Drive Parking Spaces: | 1 |
| Park #1 | |
| Parking Type: | Rental |
| Exposure: | Ne |
| Balcony: | None |
| Locker: | Exclusive |
| Pet Permited: | N |
| Approximatly Square Footage: | 500-599 |
| Property Features: | Park, Place Of Worship, Public Transit, School |
| Maintenance: | 432.00 |
| Water Included: | Y |
| Common Elements Included: | Y |
| Heat Included: | Y |
| Condo Tax Included: | Y |
| Fireplace/Stove: | N |
| Heat Source: | Gas |
| Heat Type: | Water |
| Central Air Conditioning: | None |
| Elevator Lift: | N |
$
%
Years
This calculator is for demonstration purposes only. Always consult a professional
financial advisor before making personal financial decisions.
| Although the information displayed is believed to be accurate, no warranties or representations are made of any kind. |
| ROYAL LEPAGE MAXIMUM REALTY |
|
|

Irfan Bajwa
Broker, ABR, SRS, CNE
Dir:
416-832-9090
Bus:
905-268-1000
Fax:
905-277-0020
| Book Showing | Email a Friend |
Jump To:
At a Glance:
| Type: | Condo - Co-Op Apt |
| Area: | Toronto |
| Municipality: | Toronto |
| Neighbourhood: | Englemount-Lawrence |
| Style: | Apartment |
| Maintenance Fee: | $432 |
| Beds: | 1 |
| Baths: | 1 |
| Garage: | 1 |
| Fireplace: | N |
Locatin Map:
Payment Calculator:














