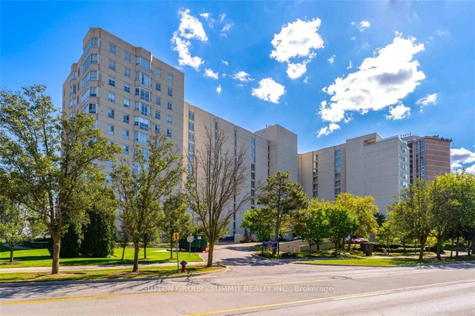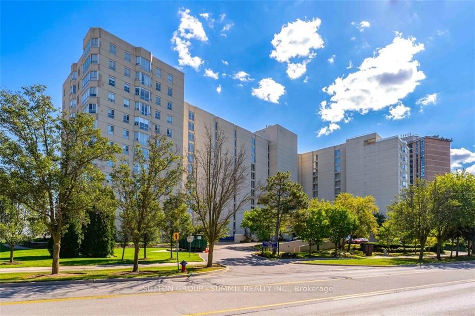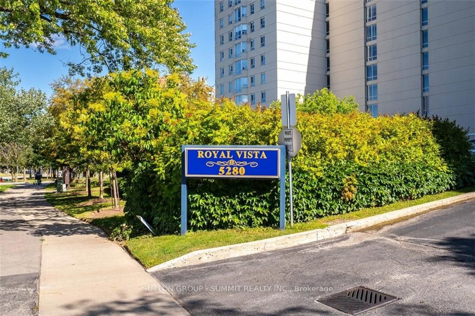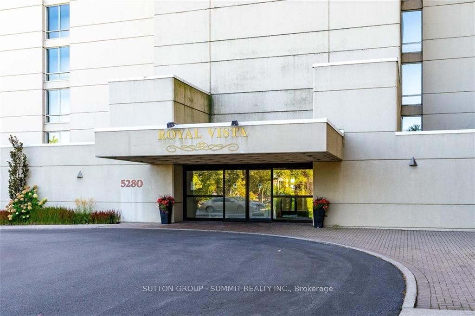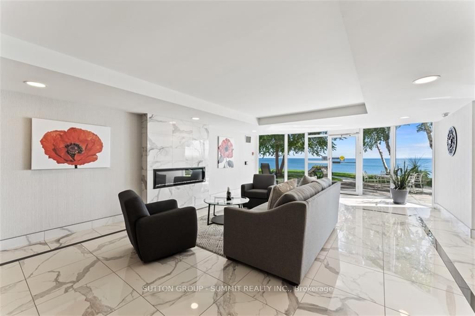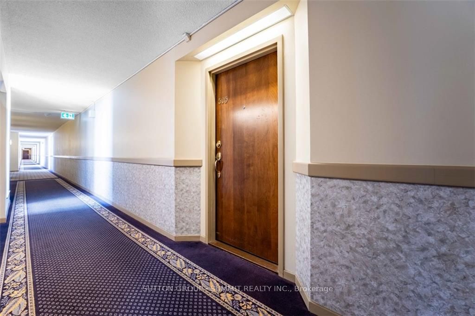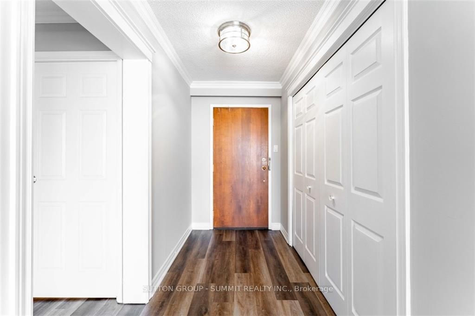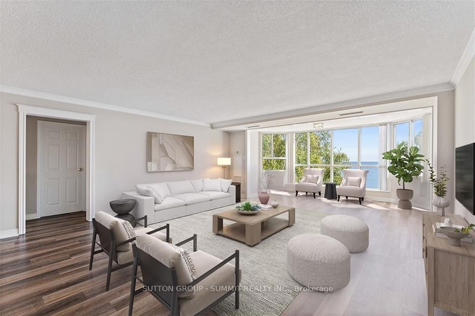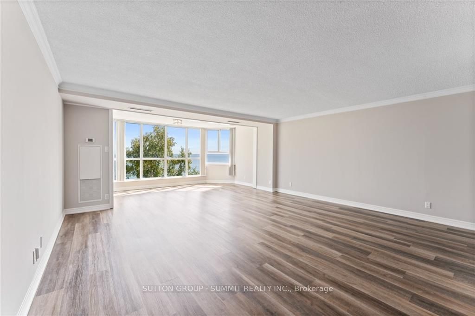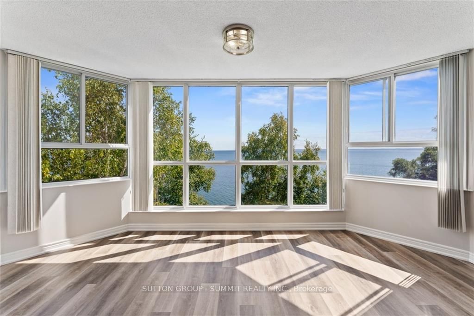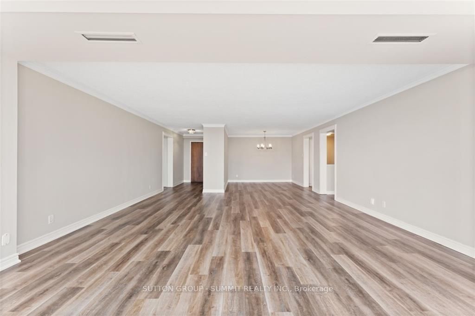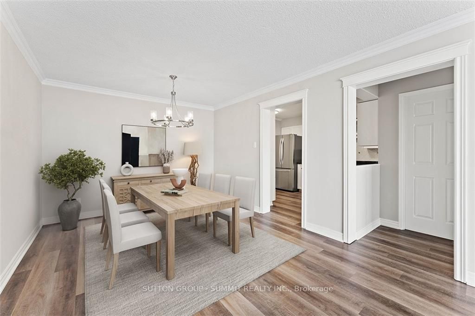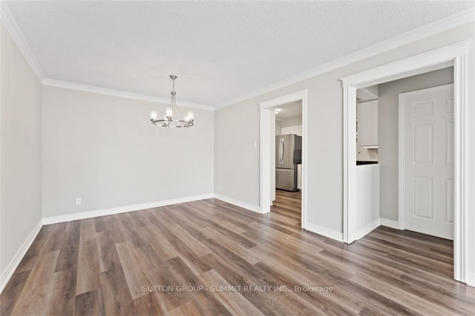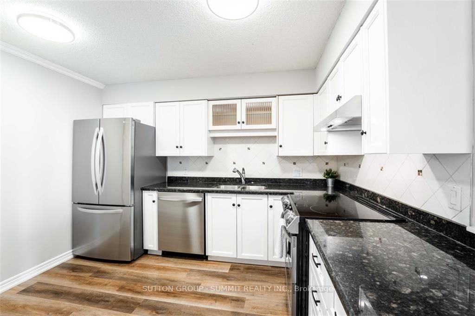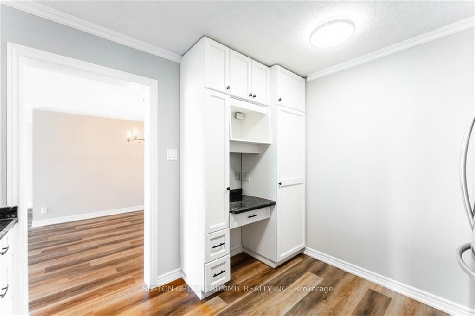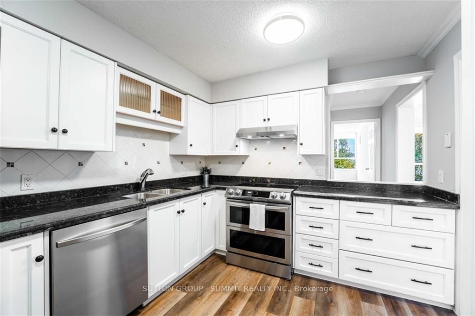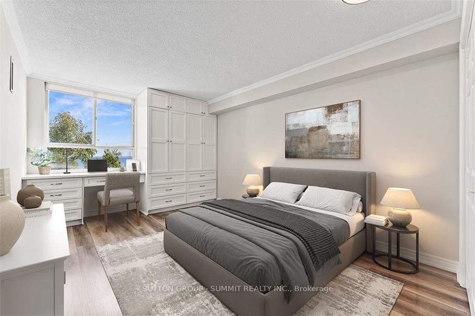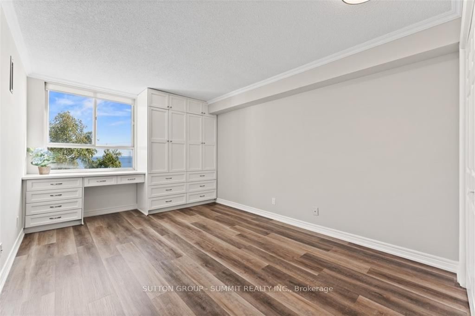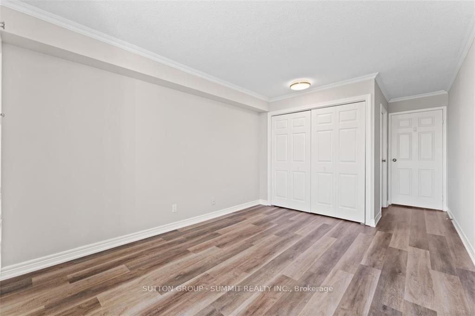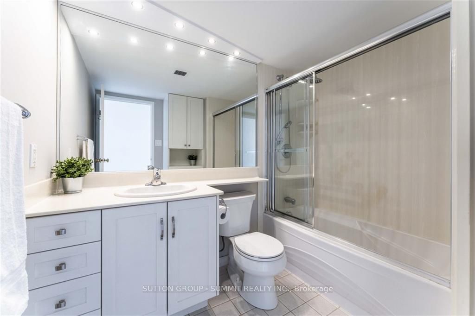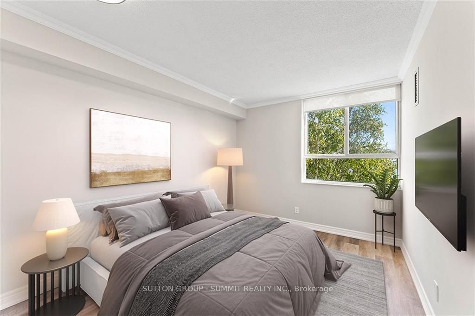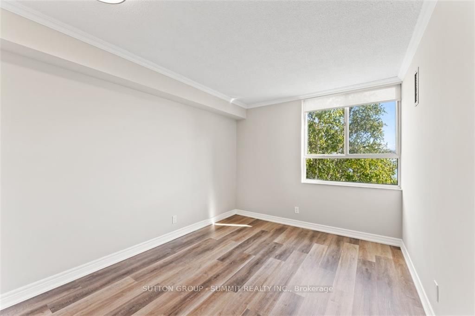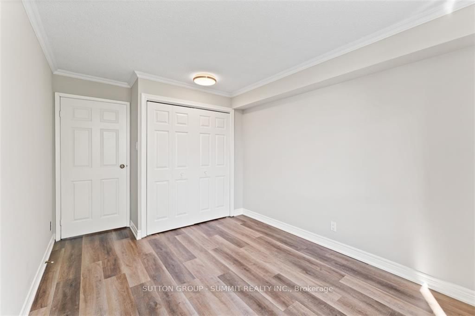$849,900
Available - For Sale
Listing ID: W8054432
5280 Lakeshore Rd , Unit 505, Burlington, L7L 5R1, Ontario
| Highly sought-after Lake facing unit in the immaculately maintained Royal Vista! Nestled in the lush treetops of the manicured property, overlooking Lake Ontario, this spacious two bedroom, 2 bathroom unit features over 1,300 sq.ft. of living space with many recent updates, including freshly painted walls, crown molding & luxury plank vinyl flooring (no carpet in the unit). The solarium has been opened to extend the living / great room with breathtaking water views & is open to the dining room. The kitchen showcases granite counter tops, backsplash & stainless-steel appliances. The primary bedroom features custom built-in wardrobes & work-top / vanity, & 4 pc. ensuite bathroom. Spacious second bedroom and 3 pc. bathroom. Laundry room with ample extra storage. Five-star building amenities include on-site superintendents, heated in-ground pool, hot tub, tennis / pickleball court, lakeside BBQ area, exercise room, party room, bicycle storage & visitor parking. Centrally located. |
| Extras: Close to shopping, amenities, and parks, with easy highway access. No disappointments - don't miss your chance! RSA. |
| Price | $849,900 |
| Taxes: | $3781.70 |
| Maintenance Fee: | 963.20 |
| Address: | 5280 Lakeshore Rd , Unit 505, Burlington, L7L 5R1, Ontario |
| Province/State: | Ontario |
| Condo Corporation No | HCC |
| Level | 5 |
| Unit No | 5 |
| Directions/Cross Streets: | Hampton Heath & Lakeshore |
| Rooms: | 5 |
| Bedrooms: | 2 |
| Bedrooms +: | |
| Kitchens: | 1 |
| Family Room: | N |
| Basement: | None |
| Approximatly Age: | 31-50 |
| Property Type: | Condo Apt |
| Style: | Apartment |
| Exterior: | Brick, Stucco/Plaster |
| Garage Type: | Underground |
| Garage(/Parking)Space: | 1.00 |
| Drive Parking Spaces: | 0 |
| Park #1 | |
| Parking Spot: | A-45 |
| Parking Type: | Owned |
| Legal Description: | Upper |
| Park #2 | |
| Parking Type: | None |
| Exposure: | S |
| Balcony: | None |
| Locker: | None |
| Pet Permited: | N |
| Approximatly Age: | 31-50 |
| Approximatly Square Footage: | 1200-1399 |
| Building Amenities: | Bbqs Allowed, Bike Storage, Exercise Room, Outdoor Pool, Party/Meeting Room, Visitor Parking |
| Property Features: | Lake/Pond, Park, School, Waterfront |
| Maintenance: | 963.20 |
| CAC Included: | Y |
| Hydro Included: | Y |
| Water Included: | Y |
| Common Elements Included: | Y |
| Heat Included: | Y |
| Building Insurance Included: | Y |
| Fireplace/Stove: | N |
| Heat Source: | Gas |
| Heat Type: | Forced Air |
| Central Air Conditioning: | Central Air |
| Laundry Level: | Main |
$
%
Years
This calculator is for demonstration purposes only. Always consult a professional
financial advisor before making personal financial decisions.
| Although the information displayed is believed to be accurate, no warranties or representations are made of any kind. |
| SUTTON GROUP - SUMMIT REALTY INC. |
|
|

Irfan Bajwa
Broker, ABR, SRS, CNE
Dir:
416-832-9090
Bus:
905-268-1000
Fax:
905-277-0020
| Virtual Tour | Book Showing | Email a Friend |
Jump To:
At a Glance:
| Type: | Condo - Condo Apt |
| Area: | Halton |
| Municipality: | Burlington |
| Neighbourhood: | Shoreacres |
| Style: | Apartment |
| Approximate Age: | 31-50 |
| Tax: | $3,781.7 |
| Maintenance Fee: | $963.2 |
| Beds: | 2 |
| Baths: | 2 |
| Garage: | 1 |
| Fireplace: | N |
Locatin Map:
Payment Calculator:

