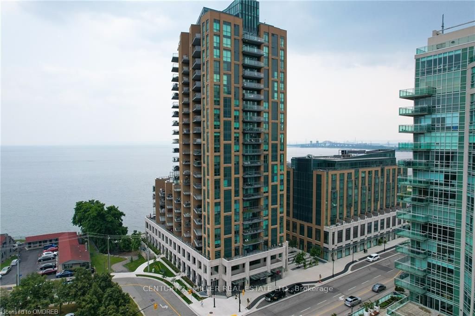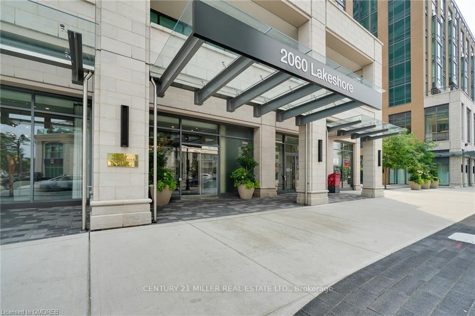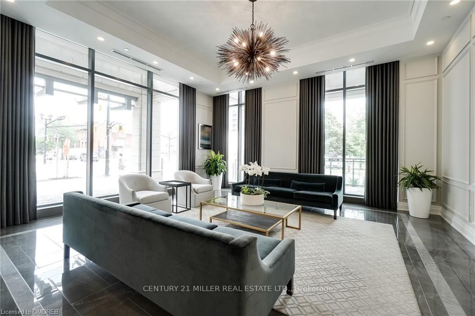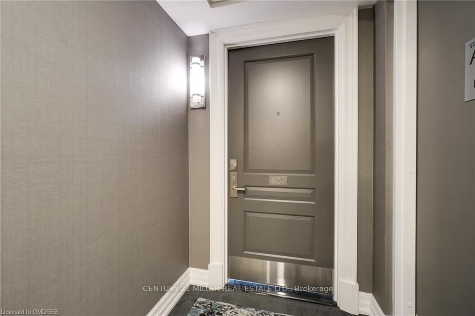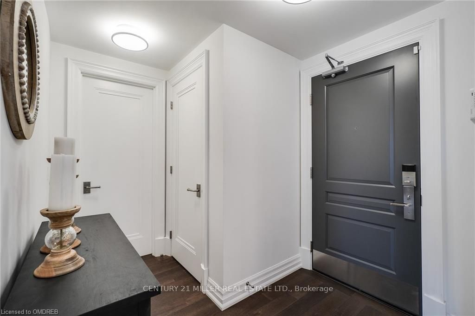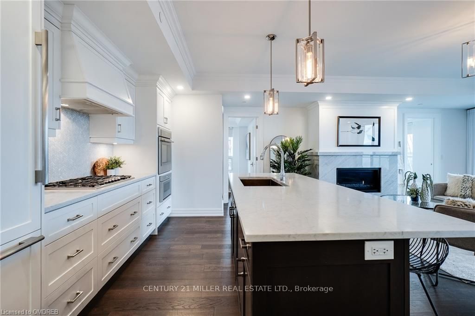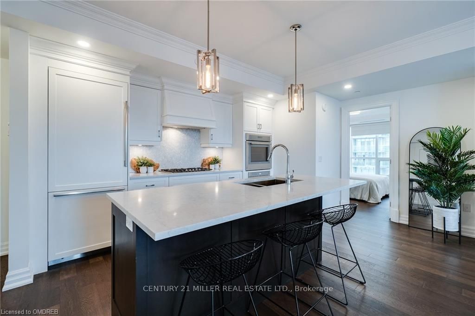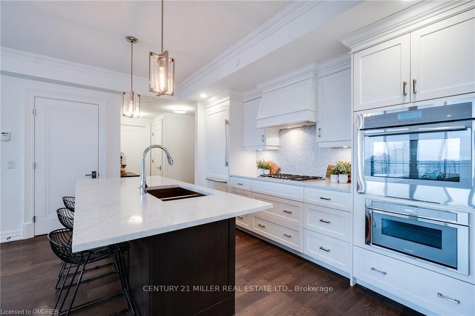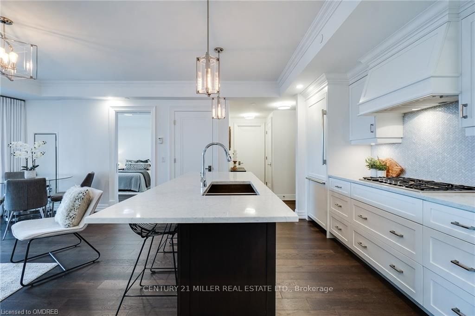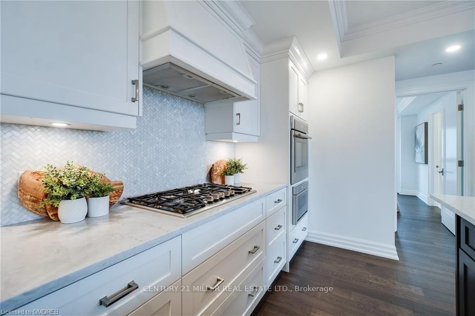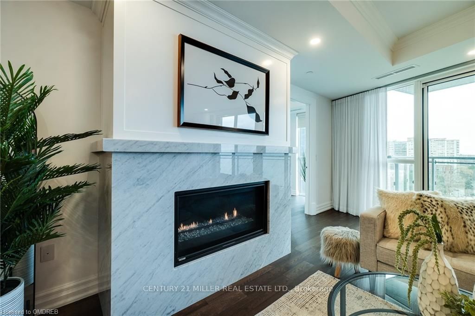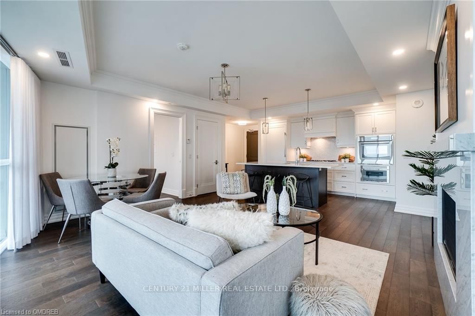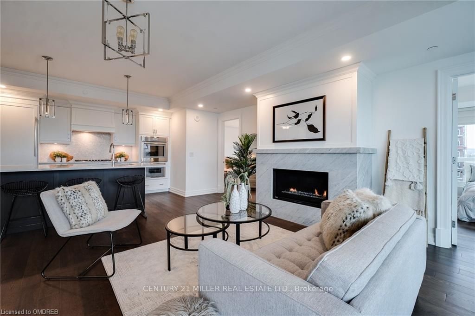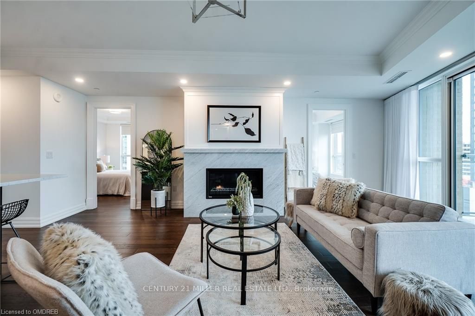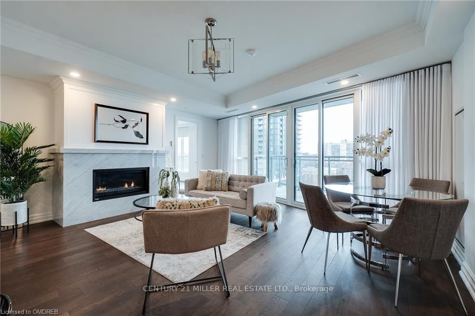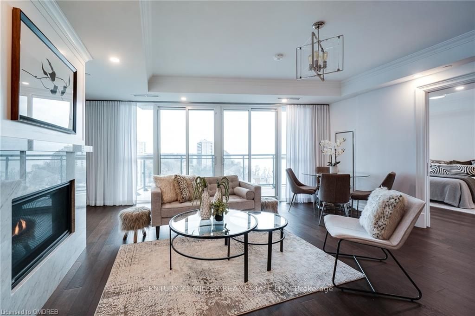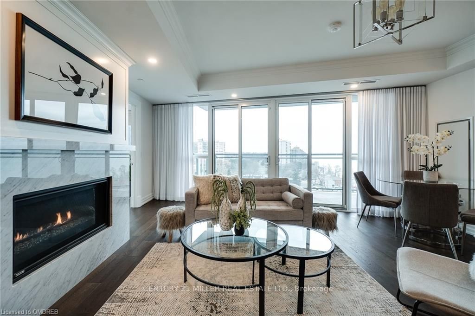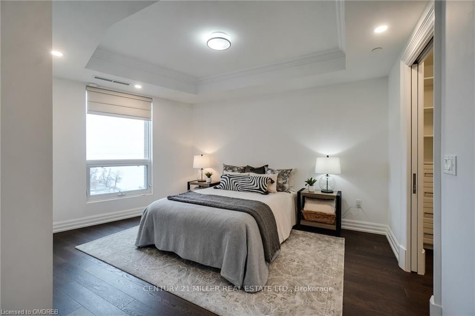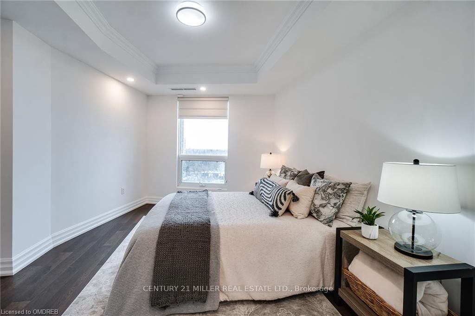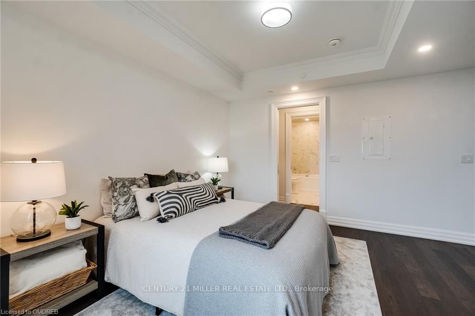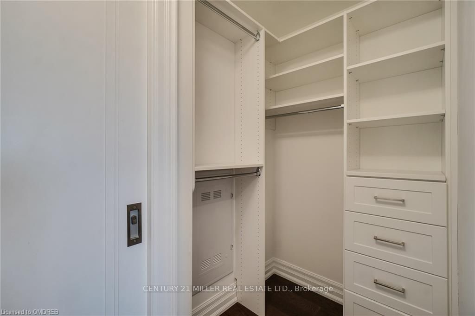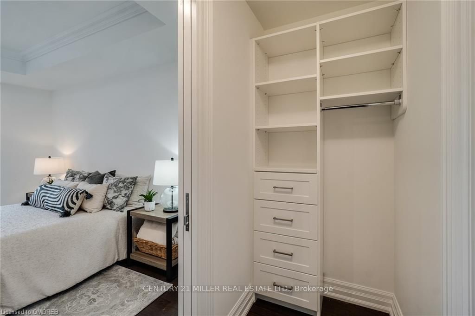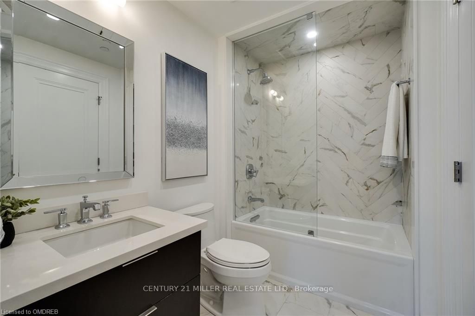$1,649,900
Available - For Sale
Listing ID: W8036026
2060 Lakeshore Rd , Unit 802, Burlington, L7R 0G2, Ontario
| Breathtaking views of Lake Ontario right from the comfort of your 3 bedroom, 2 bathroom unit in downtown Burlington's most prestigious building. With meticulous attention to detail & high-end finishes throughout, this residence offers a true sense of luxury. From the exquisite flooring to the designer fixtures, no expense has been spared to create a truly refined living space. A generous floor plan designed for modern living. Plenty of space for your family or guests. With three bedrooms, two bathrooms & an open concept living area that seamlessly integrates the kitchen, dining & living spaces, providing an ideal environment for entertaining or relaxation. The building offers an array of amenities. A fully equipped fitness centre, swimming pool, stylish lounge & concierge services, residents can indulge in a luxurious lifestyle without leaving the premises. Situated downtown Burlington, within walking distance to the pier, restaurants, shopping & entertainment options. |
| Extras: BBQs Permitted, Concierge, Elevator, Exercise Room, Party Room, Pool, Roof Top Deck/Garden & Visitor Parking |
| Price | $1,649,900 |
| Taxes: | $7864.97 |
| Maintenance Fee: | 1435.38 |
| Address: | 2060 Lakeshore Rd , Unit 802, Burlington, L7R 0G2, Ontario |
| Province/State: | Ontario |
| Condo Corporation No | HSCC |
| Level | 8 |
| Unit No | 2 |
| Locker No | 12 |
| Directions/Cross Streets: | Lakeshore Rd & Brant St |
| Rooms: | 5 |
| Bedrooms: | 3 |
| Bedrooms +: | |
| Kitchens: | 1 |
| Family Room: | N |
| Basement: | None |
| Approximatly Age: | 0-5 |
| Property Type: | Condo Apt |
| Style: | Apartment |
| Exterior: | Concrete, Stone |
| Garage Type: | Underground |
| Garage(/Parking)Space: | 2.00 |
| Drive Parking Spaces: | 0 |
| Park #1 | |
| Parking Spot: | 19 |
| Parking Type: | Owned |
| Legal Description: | P4 |
| Park #2 | |
| Parking Spot: | 20 |
| Parking Type: | Owned |
| Legal Description: | P4 |
| Exposure: | Se |
| Balcony: | Open |
| Locker: | Owned |
| Pet Permited: | Restrict |
| Approximatly Age: | 0-5 |
| Approximatly Square Footage: | 1200-1399 |
| Building Amenities: | Bbqs Allowed, Concierge, Exercise Room, Indoor Pool, Party/Meeting Room, Rooftop Deck/Garden |
| Property Features: | Hospital, Lake/Pond, Park, Public Transit, Rec Centre, School |
| Maintenance: | 1435.38 |
| CAC Included: | Y |
| Common Elements Included: | Y |
| Heat Included: | Y |
| Parking Included: | Y |
| Building Insurance Included: | Y |
| Fireplace/Stove: | Y |
| Heat Source: | Gas |
| Heat Type: | Forced Air |
| Central Air Conditioning: | Central Air |
| Laundry Level: | Main |
| Elevator Lift: | Y |
$
%
Years
This calculator is for demonstration purposes only. Always consult a professional
financial advisor before making personal financial decisions.
| Although the information displayed is believed to be accurate, no warranties or representations are made of any kind. |
| CENTURY 21 MILLER REAL ESTATE LTD. |
|
|

Irfan Bajwa
Broker, ABR, SRS, CNE
Dir:
416-832-9090
Bus:
905-268-1000
Fax:
905-277-0020
| Book Showing | Email a Friend |
Jump To:
At a Glance:
| Type: | Condo - Condo Apt |
| Area: | Halton |
| Municipality: | Burlington |
| Neighbourhood: | Brant |
| Style: | Apartment |
| Approximate Age: | 0-5 |
| Tax: | $7,864.97 |
| Maintenance Fee: | $1,435.38 |
| Beds: | 3 |
| Baths: | 2 |
| Garage: | 2 |
| Fireplace: | Y |
Locatin Map:
Payment Calculator:

