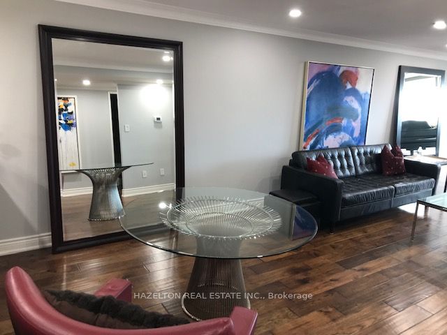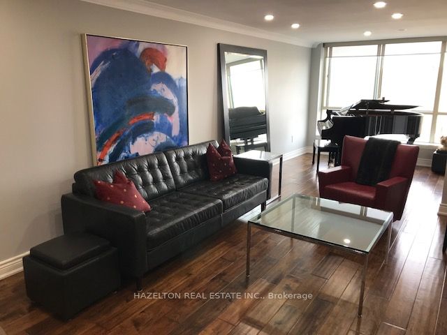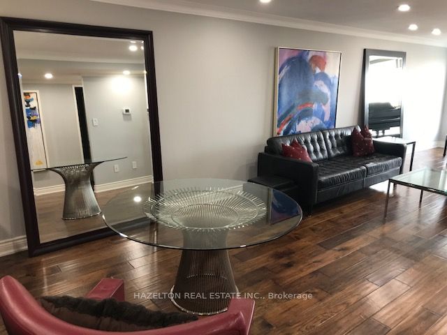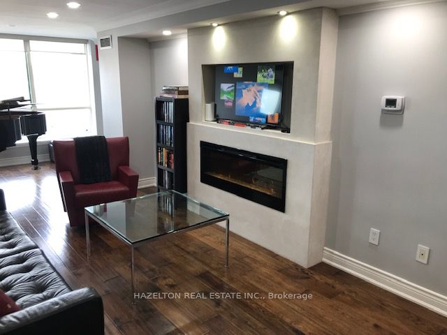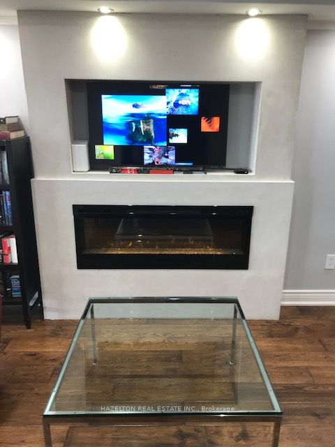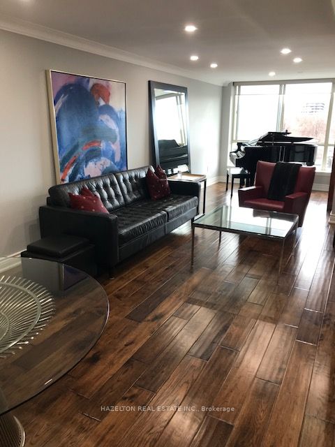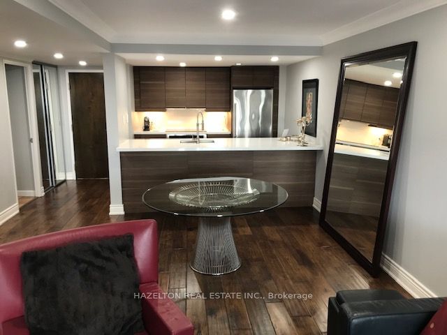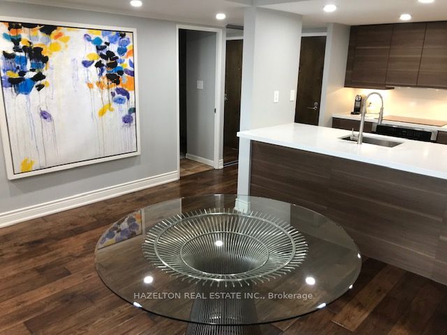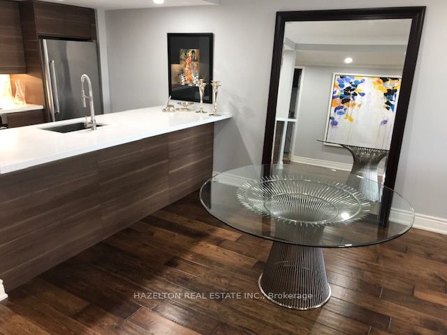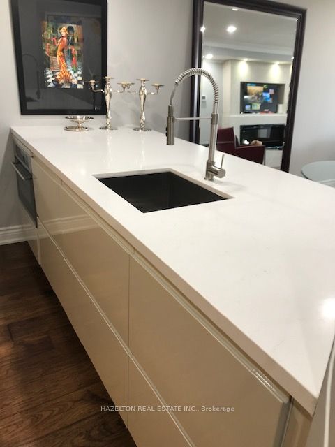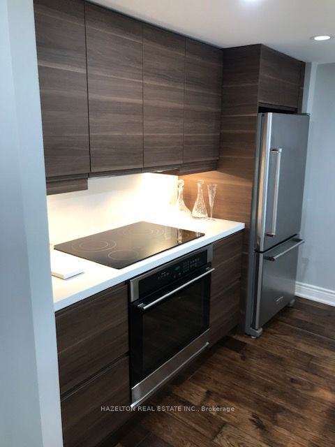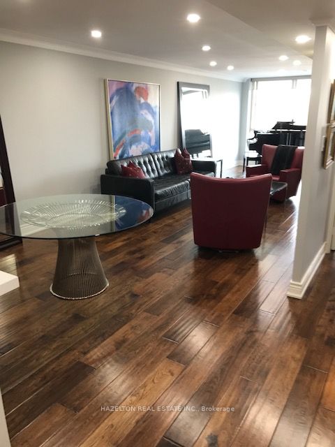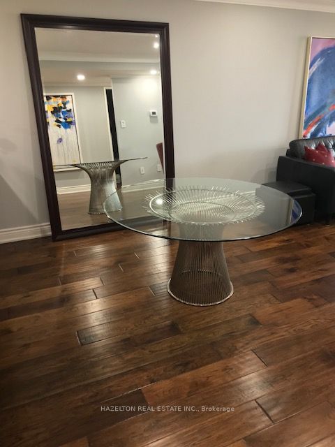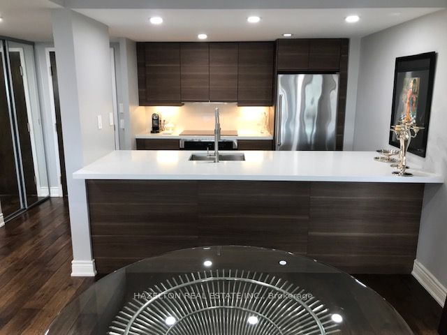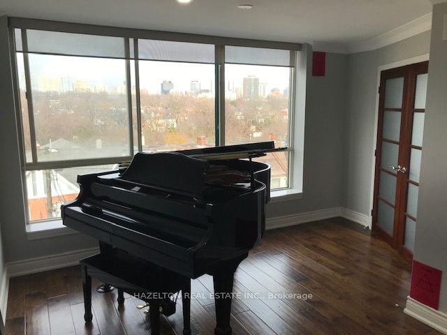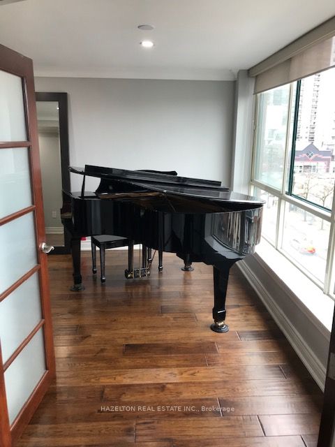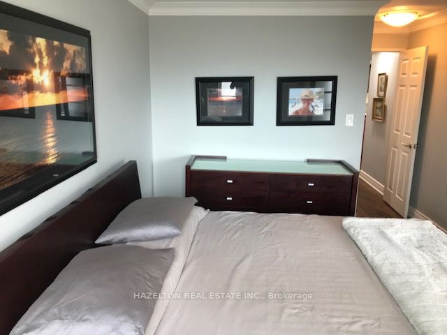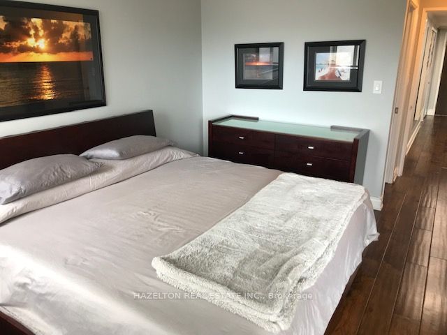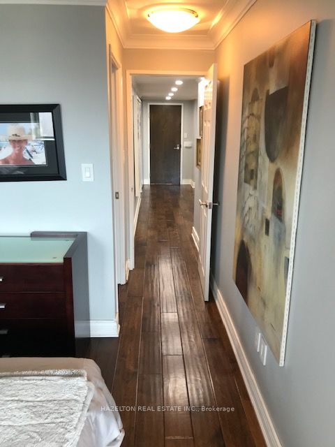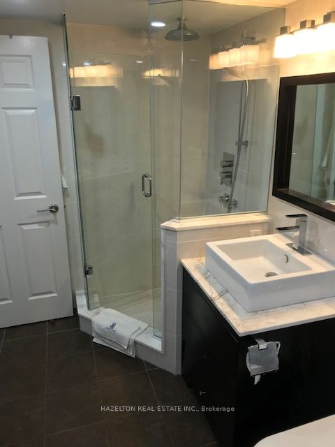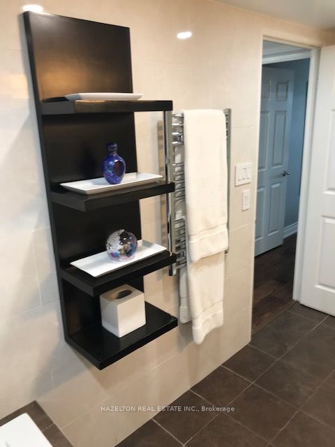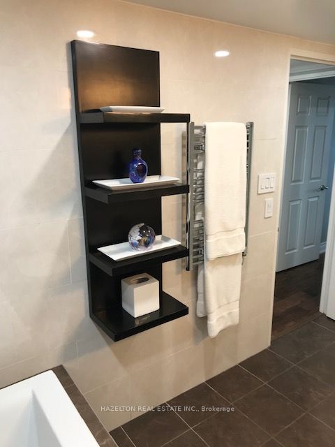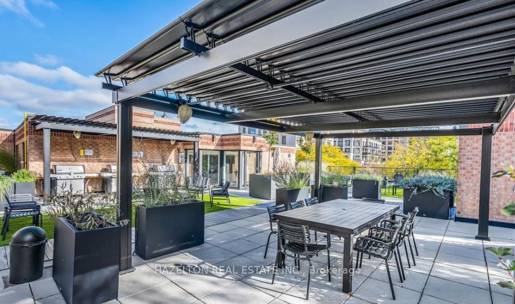$799,000
Available - For Sale
Listing ID: C8029748
225 Davenport Rd , Unit 610, Toronto, M5R 3R2, Ontario
| Totally Renovated Top-Bottom Penthouse With Unobstructed Treetop/Streetscape View Of Ramsden Park. Luxurious 3/4 Oak Hardwood Floors Throughout, Plaster Crown Mouldings, B/I Sleek Electric Fireplace & TV Cast Stone Mantle Piece. Complete New Kitchen: All Appliances B/I With Caesarstone Marble Countertops. Luxurious Bath: 7 Ft Soaker/Jacuzzi Tub, Glass Rain Shower & B/I Vanity With Heated Towel Bar. Laundry Room Has Loads Of Built-In Cabinetry For Extra Storage. Elegant Open Concept Living, Great View, Very Private Penthouse Suite, Great For Entertaining. Rooftop Luxurious & Private , Patio With Bbqs All Common Arears Have Been Totally Renovated. Fantastic Location In Yorkville For Someone Who Wants Luxury With Affordability. Suite Can Also Be Purchase With Furniture And Chattels Up To Negotiation. |
| Extras: The Owner Is A registered Real Estate Broker With Hazelton Real Estate |
| Price | $799,000 |
| Taxes: | $2938.20 |
| Maintenance Fee: | 1173.10 |
| Address: | 225 Davenport Rd , Unit 610, Toronto, M5R 3R2, Ontario |
| Province/State: | Ontario |
| Condo Corporation No | TSCC |
| Level | 6 |
| Unit No | 10 |
| Directions/Cross Streets: | Avenue & Davenport Yorkville |
| Rooms: | 5 |
| Bedrooms: | 1 |
| Bedrooms +: | 1 |
| Kitchens: | 1 |
| Family Room: | N |
| Basement: | None |
| Approximatly Age: | 31-50 |
| Property Type: | Condo Apt |
| Style: | Apartment |
| Exterior: | Brick |
| Garage Type: | Underground |
| Garage(/Parking)Space: | 1.00 |
| Drive Parking Spaces: | 1 |
| Park #1 | |
| Parking Spot: | 57 |
| Parking Type: | Owned |
| Legal Description: | A |
| Exposure: | N |
| Balcony: | None |
| Locker: | Owned |
| Pet Permited: | Restrict |
| Approximatly Age: | 31-50 |
| Approximatly Square Footage: | 800-899 |
| Building Amenities: | Bike Storage, Concierge, Exercise Room, Party/Meeting Room, Rooftop Deck/Garden, Visitor Parking |
| Property Features: | Park, Public Transit |
| Maintenance: | 1173.10 |
| CAC Included: | Y |
| Hydro Included: | Y |
| Water Included: | Y |
| Common Elements Included: | Y |
| Heat Included: | Y |
| Parking Included: | Y |
| Building Insurance Included: | Y |
| Fireplace/Stove: | Y |
| Heat Source: | Gas |
| Heat Type: | Forced Air |
| Central Air Conditioning: | Central Air |
$
%
Years
This calculator is for demonstration purposes only. Always consult a professional
financial advisor before making personal financial decisions.
| Although the information displayed is believed to be accurate, no warranties or representations are made of any kind. |
| HAZELTON REAL ESTATE INC. |
|
|

Irfan Bajwa
Broker, ABR, SRS, CNE
Dir:
416-832-9090
Bus:
905-268-1000
Fax:
905-277-0020
| Book Showing | Email a Friend |
Jump To:
At a Glance:
| Type: | Condo - Condo Apt |
| Area: | Toronto |
| Municipality: | Toronto |
| Neighbourhood: | Annex |
| Style: | Apartment |
| Approximate Age: | 31-50 |
| Tax: | $2,938.2 |
| Maintenance Fee: | $1,173.1 |
| Beds: | 1+1 |
| Baths: | 1 |
| Garage: | 1 |
| Fireplace: | Y |
Locatin Map:
Payment Calculator:

