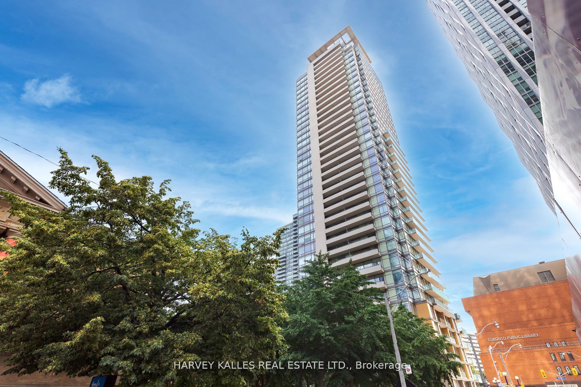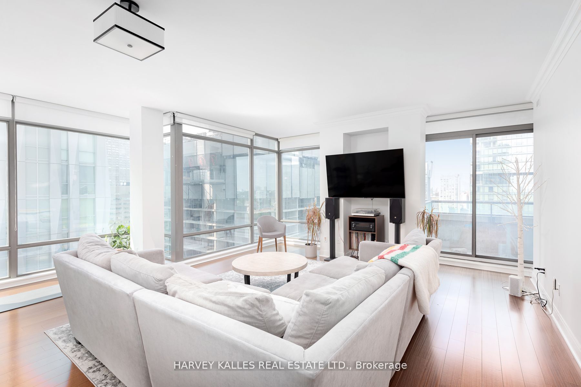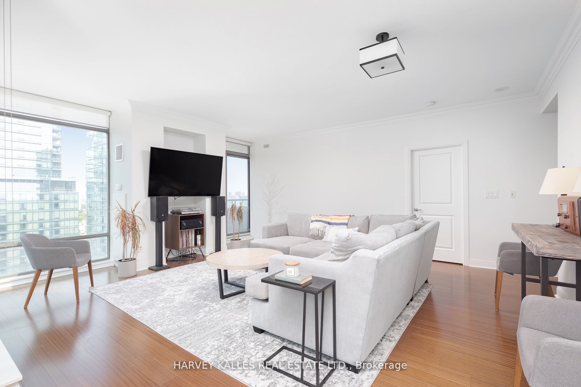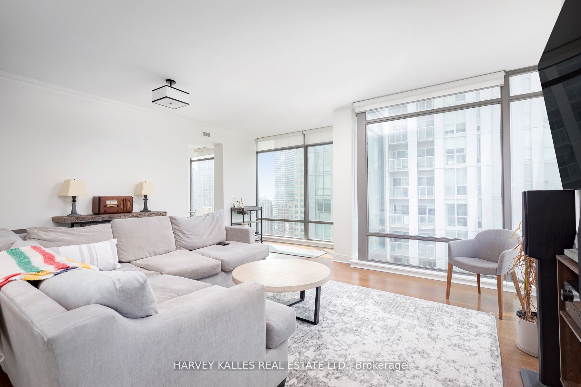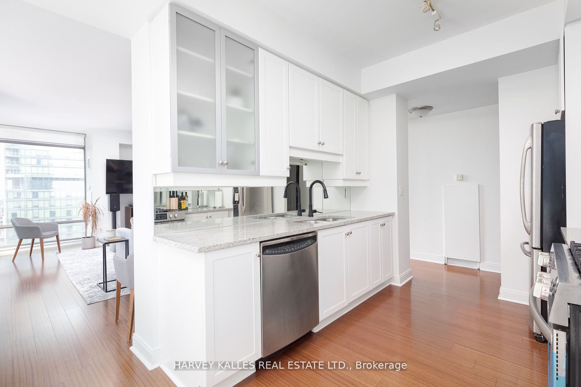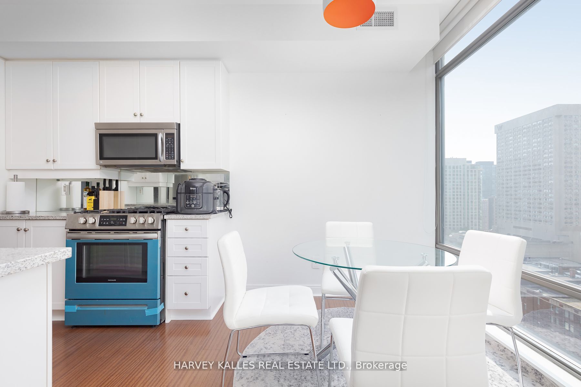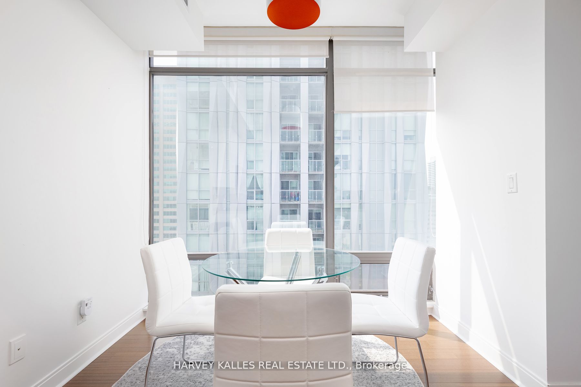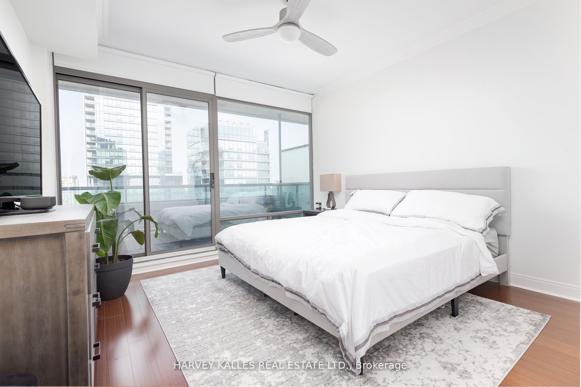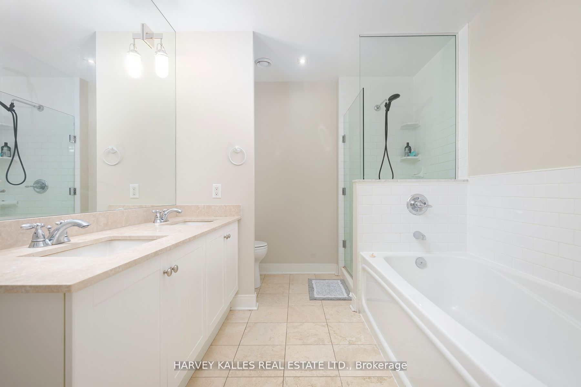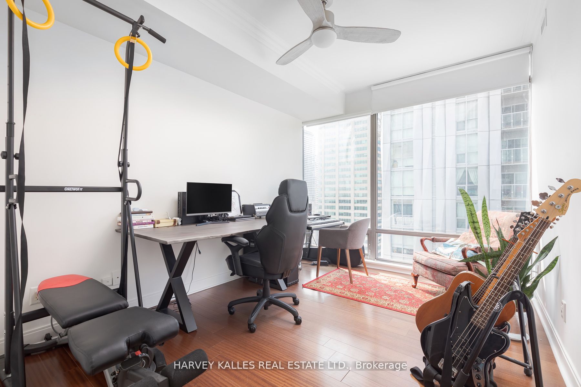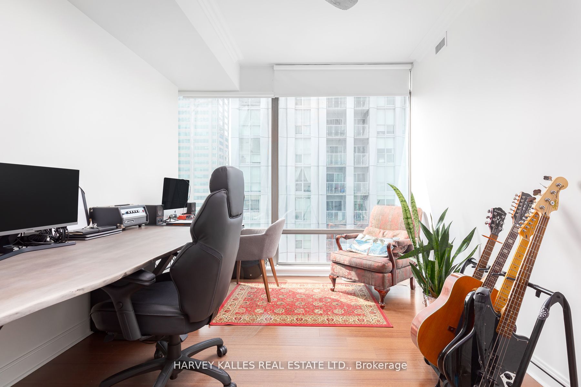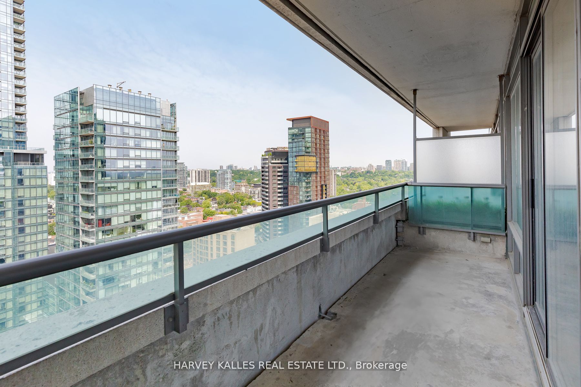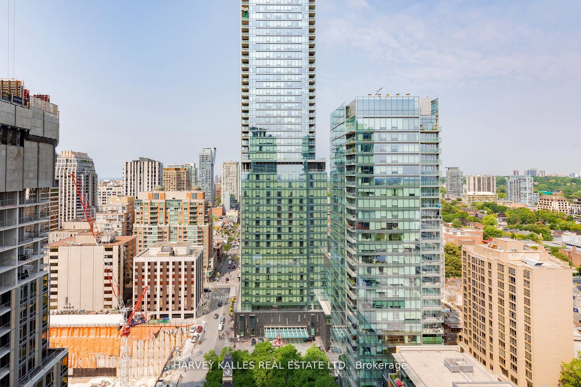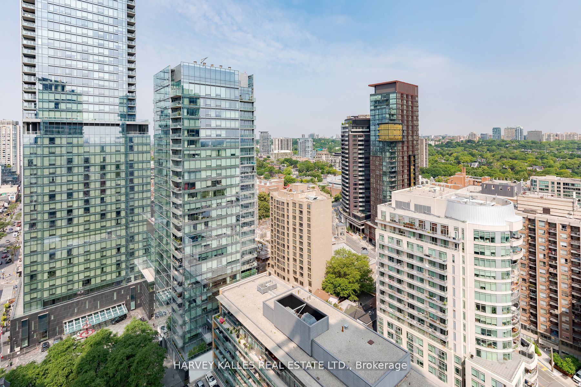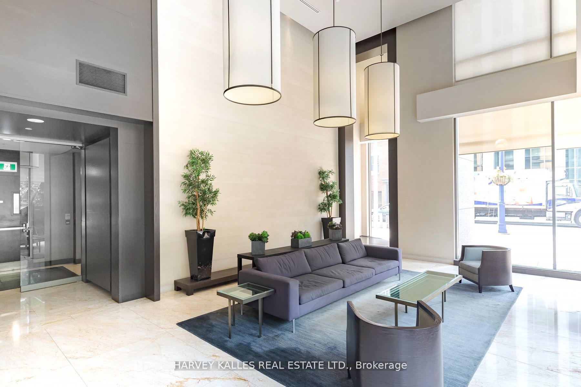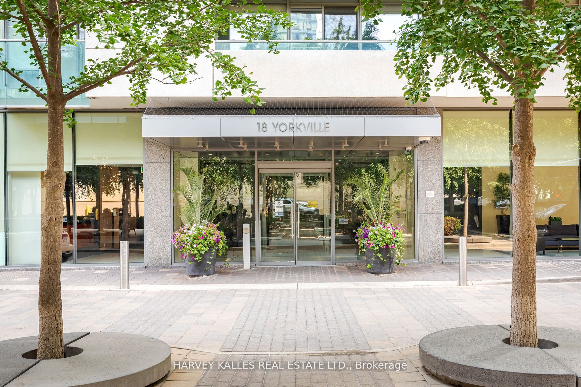$1,849,000
Available - For Sale
Listing ID: C7387184
18 Yorkville Ave , Unit 2403, Toronto, M4W 3Y8, Ontario
| Prestigious Yonge/Bloor location. Exceptional Asquith B suite 1,242 sf located in heart of Yorkville. Expansive floor-to-ceiling & wall-to-wall windows afford cityscape south & west views allowing natural light to freely cascade thruout creating ambiance of spacious flow. 9' ceiling heights. Coffered ceiling in foyer. Primary bdrm w/i dressing room w/ organizers & sliding glass door w/o to balcony overlooking landscaped courtyard. Ceiling fans in both primary & 2nd bedrms. Spacious breakfast area in kitchen. Granite counters, mirror backsplash, double stainless-steel under mount sink & track light. Hardwood floors thru-out. LED lighting & under mount sinks in primary ensuite & 3-piece bath. Amenities incl: exclusive Club 18 spa & fitness centre located on 8th floor w/ his & hers steam rooms, state-of-the-art fitness equipment & massage room. Games room w/pool table. Elegant lounge & dining room w/ full kitchen. Landscaped outdoor terrace w/ bbq. 24/7 security & concierge service. |
| Extras: Vibrant location. Steps to public transit & both subway lines, shops, high-end boutique stores, fine restaurants & cafes, variety of cultural venues of Bloor St / Yorkville area, parks and bike trails. |
| Price | $1,849,000 |
| Taxes: | $7142.46 |
| Maintenance Fee: | 1022.76 |
| Address: | 18 Yorkville Ave , Unit 2403, Toronto, M4W 3Y8, Ontario |
| Province/State: | Ontario |
| Condo Corporation No | TSCC |
| Level | 24 |
| Unit No | 03 |
| Directions/Cross Streets: | Yonge & Yorkville |
| Rooms: | 5 |
| Bedrooms: | 2 |
| Bedrooms +: | |
| Kitchens: | 1 |
| Family Room: | N |
| Basement: | None |
| Property Type: | Condo Apt |
| Style: | Apartment |
| Exterior: | Concrete |
| Garage Type: | Underground |
| Garage(/Parking)Space: | 1.00 |
| Drive Parking Spaces: | 1 |
| Park #1 | |
| Parking Spot: | 25 |
| Parking Type: | Owned |
| Legal Description: | B |
| Exposure: | Sw |
| Balcony: | Open |
| Locker: | Owned |
| Pet Permited: | Restrict |
| Approximatly Square Footage: | 1200-1399 |
| Building Amenities: | Bike Storage, Gym, Party/Meeting Room, Visitor Parking |
| Property Features: | Hospital, Library, Park, Place Of Worship, Public Transit |
| Maintenance: | 1022.76 |
| CAC Included: | Y |
| Water Included: | Y |
| Common Elements Included: | Y |
| Heat Included: | Y |
| Parking Included: | Y |
| Building Insurance Included: | Y |
| Fireplace/Stove: | N |
| Heat Source: | Gas |
| Heat Type: | Forced Air |
| Central Air Conditioning: | Central Air |
| Laundry Level: | Main |
| Elevator Lift: | N |
$
%
Years
This calculator is for demonstration purposes only. Always consult a professional
financial advisor before making personal financial decisions.
| Although the information displayed is believed to be accurate, no warranties or representations are made of any kind. |
| HARVEY KALLES REAL ESTATE LTD. |
|
|

Irfan Bajwa
Broker, ABR, SRS, CNE
Dir:
416-832-9090
Bus:
905-268-1000
Fax:
905-277-0020
| Book Showing | Email a Friend |
Jump To:
At a Glance:
| Type: | Condo - Condo Apt |
| Area: | Toronto |
| Municipality: | Toronto |
| Neighbourhood: | Annex |
| Style: | Apartment |
| Tax: | $7,142.46 |
| Maintenance Fee: | $1,022.76 |
| Beds: | 2 |
| Baths: | 2 |
| Garage: | 1 |
| Fireplace: | N |
Locatin Map:
Payment Calculator:

